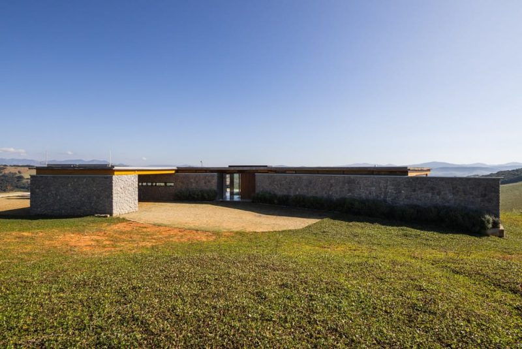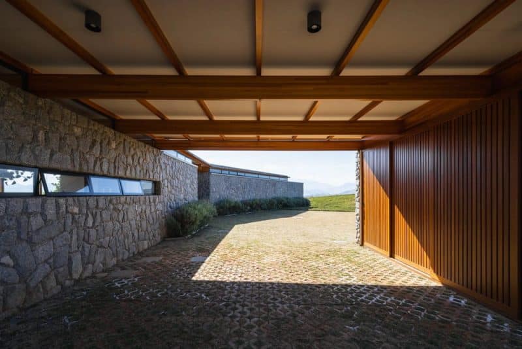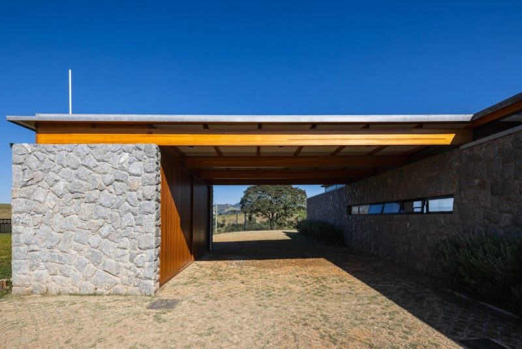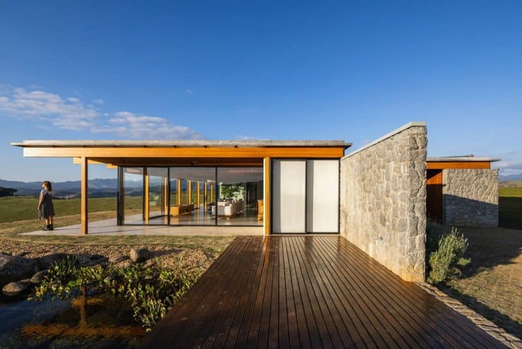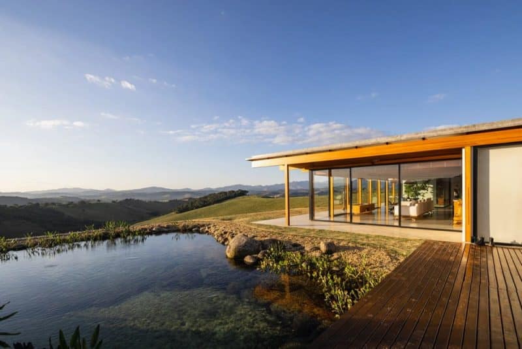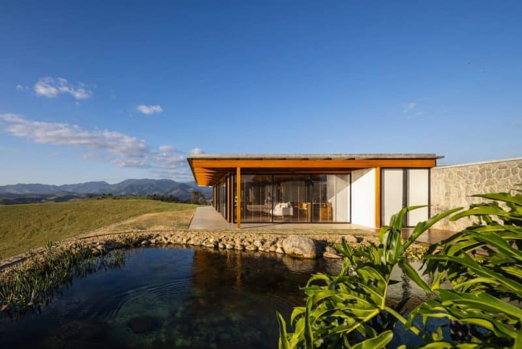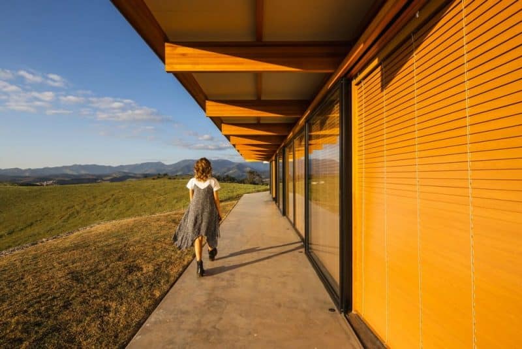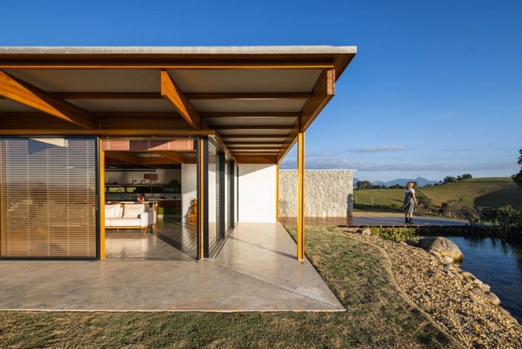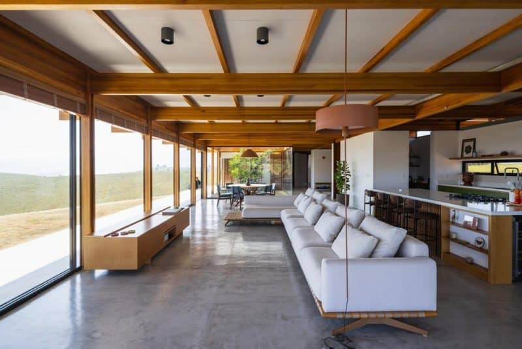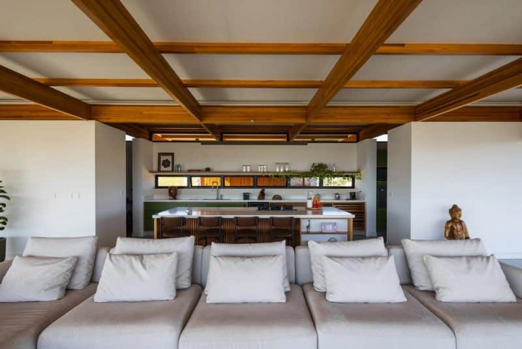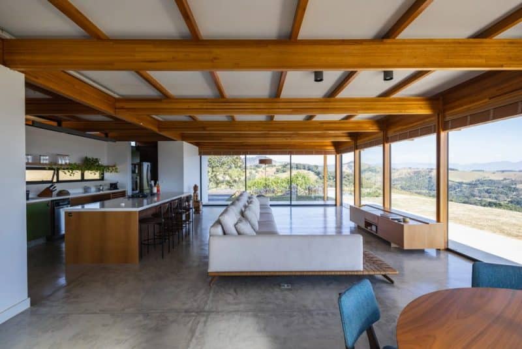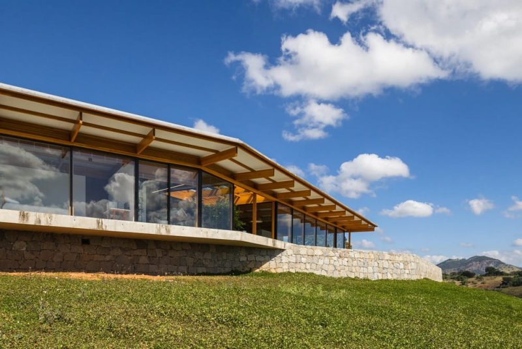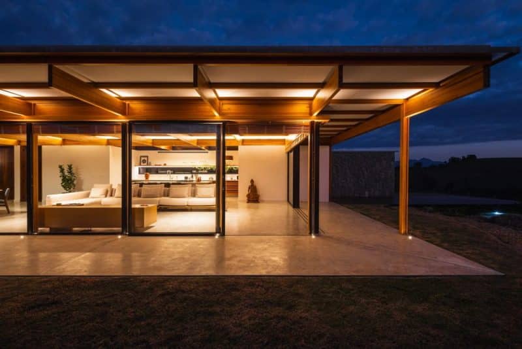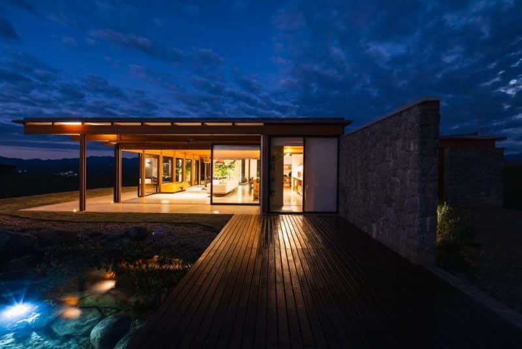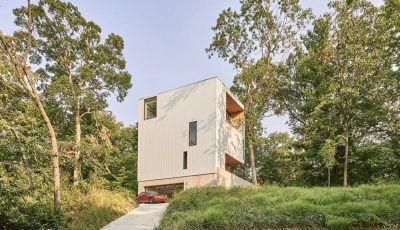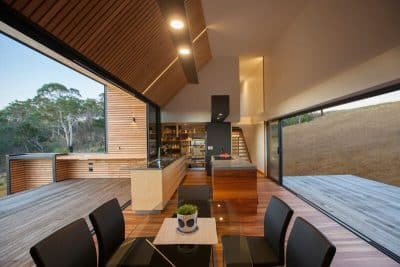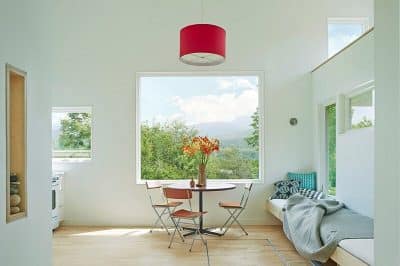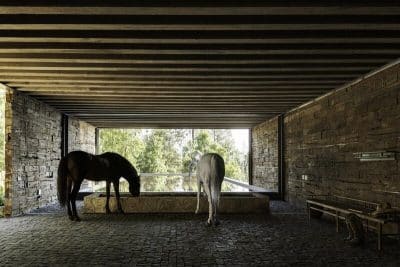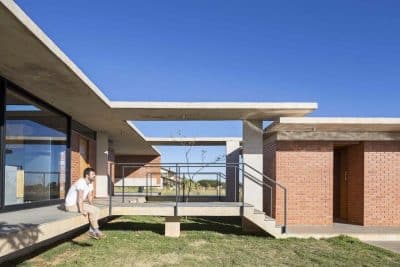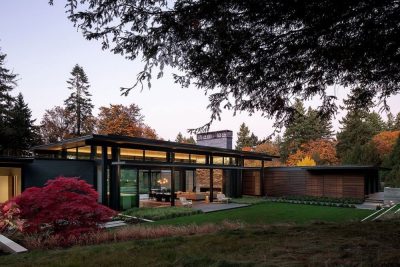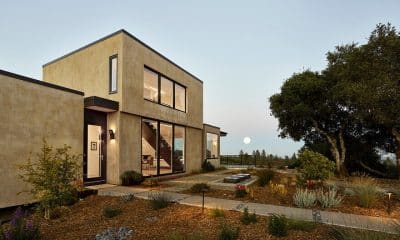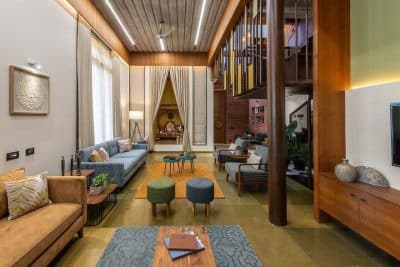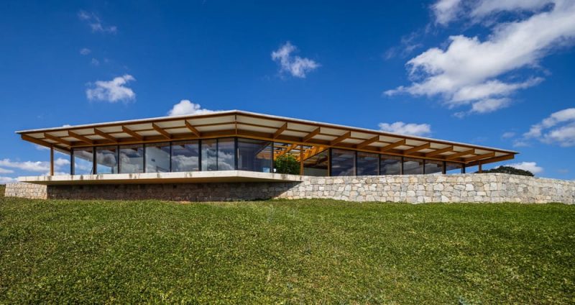
Project: Casa Minas
Architecture: Sabella Arquitetura
Location: Itanhandu, Brazil
Area: 280 m2
Year: 2018
Photo Credits: Manuel Sá
Framed by the mountains of southern Minas Gerais, Casa Minas blends comfort, constructive efficiency, and seamless integration with its verdant surroundings. Designed by Sabella Arquitetura, this 280 m² residence in Itanhandu relies on engineered wood structures and local stone walls to craft a cozy yet timeless architectural language.
A Delta-Shaped Plan that Frames the Valley
Because the plot faces a sweeping valley, the architects adopted a delta-shaped floor plan. Consequently, the layout gently bends to frame the horizon and direct views outward. Furthermore, this curvature provides privacy for the master suite, which sits at the far end of the private wing. As a result, residents awaken each morning to unobstructed mountain vistas, while still enjoying a sense of seclusion.
Discreet Front Façade, Expansive Rear Views
At the front, a restrained façade shields the interior from the road. However, floor-to-ceiling glass panels on the valley side invite daylight deep into the home and dissolve the boundary between indoors and out. Therefore, the mountainous setting becomes an integral part of daily life, whether cooking in the kitchen or lounging in the living area.
Stone Wall and Sheltered Entrance
Moreover, a stone wall extends along the rear of the delta-shaped structure, anchoring the house firmly into the landscape. Without interruption, this wall might have appeared blank. Instead, high pivot windows in the kitchen and a recessed entrance punctuate its mass, creating a sense of shelter. Consequently, cooking becomes a contemplative experience, with mountain air wafting in through the generous openings.
Artificial Pond as a Natural Touchpoint
Adjacent to the home, an artificial pond introduces a restful, refreshing element. Designed like a swimming pool, it incorporates plants, rocks, and koi fish—blurring the line between landscape and water feature. In turn, the pond acts as a powder room mirror would, reflecting the mountains and sky while offering a serene backdrop for relaxation.
Innovative Flat Roof System
Above, a flat roof conceals a smart, practical solution. Its cementitious panels serve as both ceiling and structural support for an EVA waterproofing membrane. As a result, construction accelerated significantly: the double glued laminated timber columns were installed in just 15 days. These columns, spaced every 2 meters, set a rhythmic cadence for the façade’s large glass panels. When the windows close, their frames align perfectly with the timber, producing a clean, continuous exterior.
A Refined, Refuge-Like Material Palette
Finally, the interior finishes reinforce Casa Minas’s refuge-like atmosphere. Cement flooring flows from the veranda through the social and service areas, lending a unified look. In the bathrooms, patterned hydraulic tiles cover the walls, while the bedrooms feature warm, wooden floors and matching blinds. Therefore, each material choice feels intentional and well-coordinated—underscoring the home’s blend of technical precision and sensitivity to place.
Nestled within a working farm, Casa Minas harmonizes with its landscape, creating a retreat that balances modern efficiency with a deep respect for the natural and cultural context.
