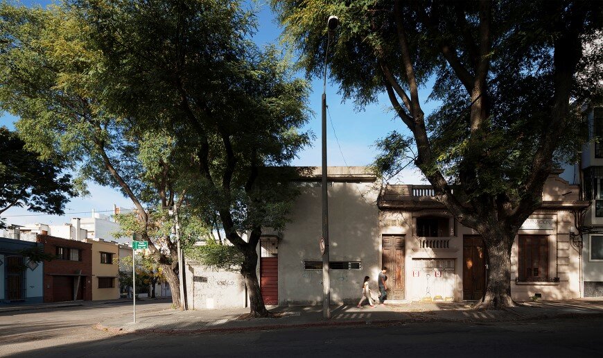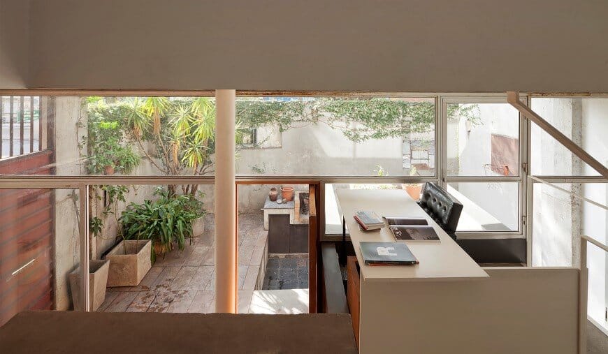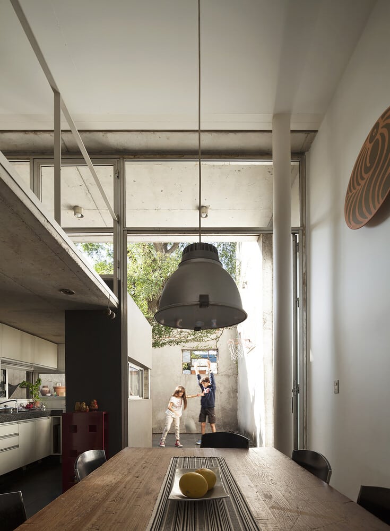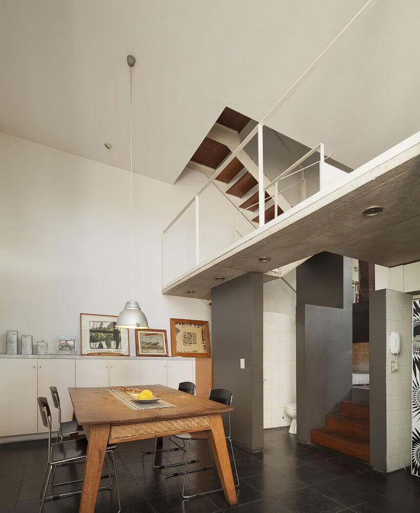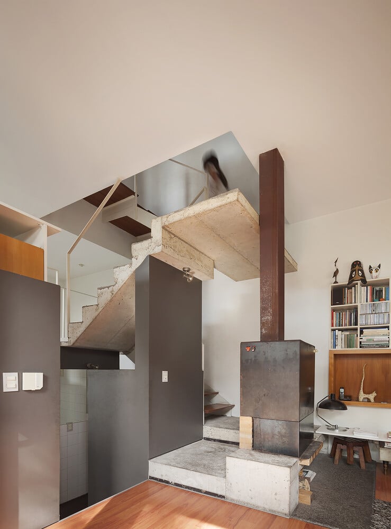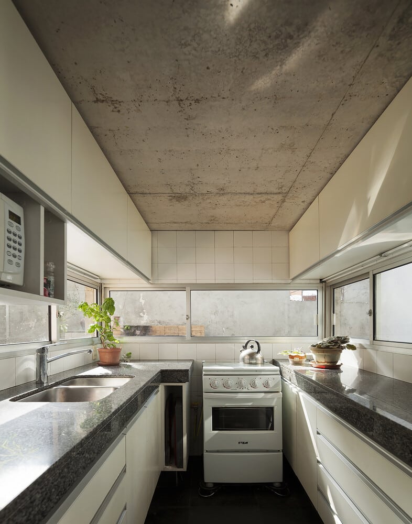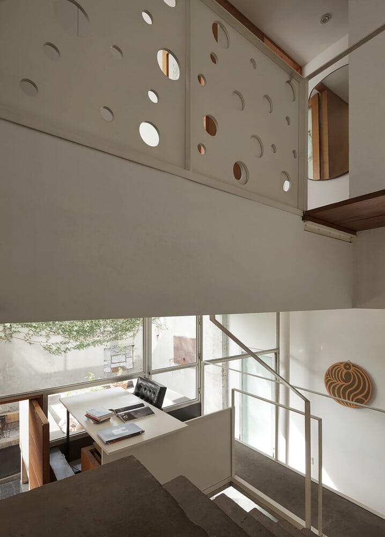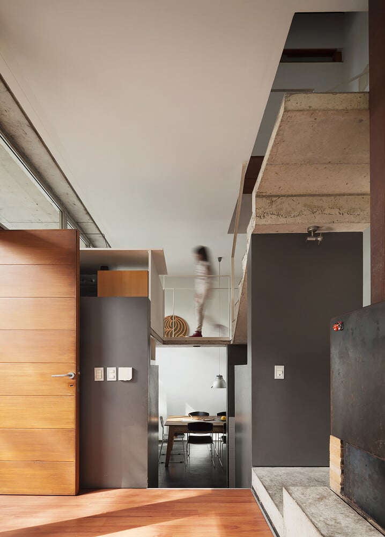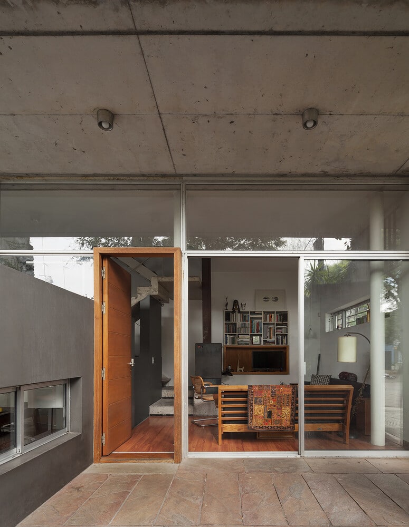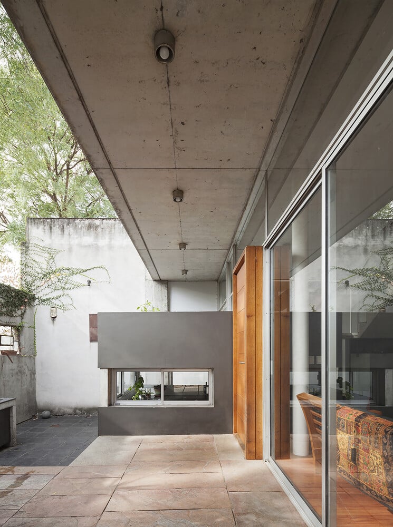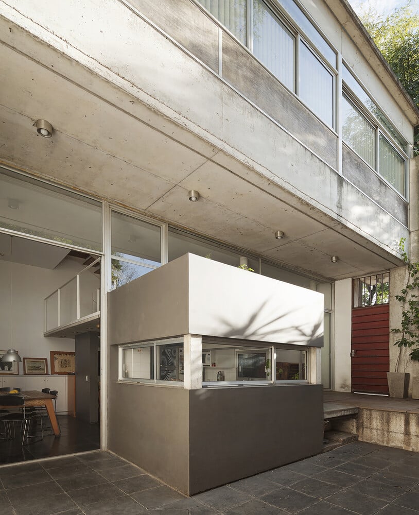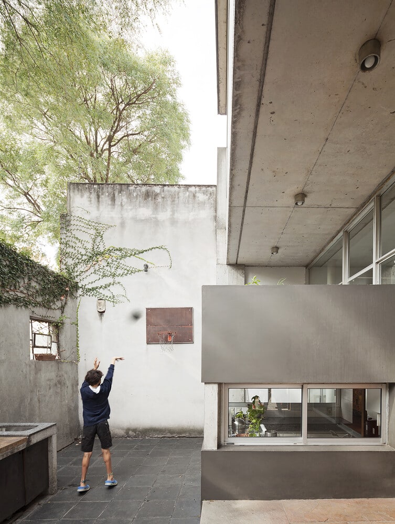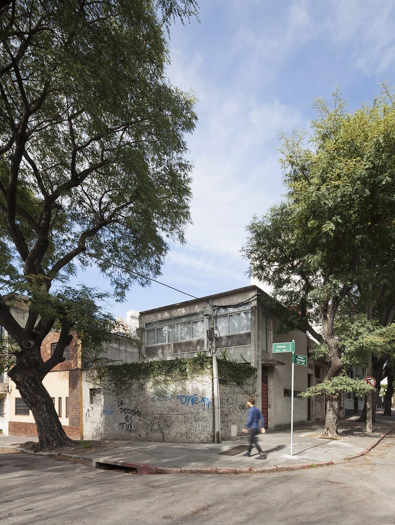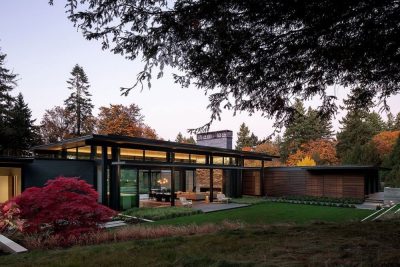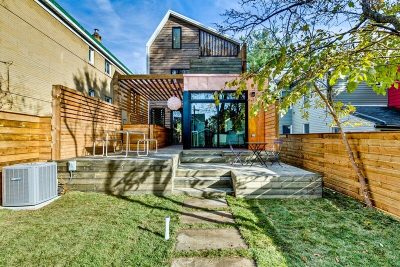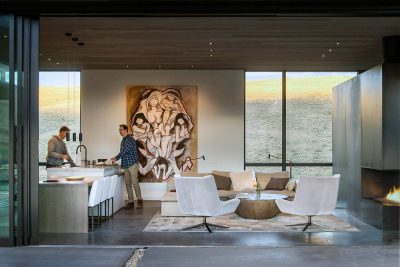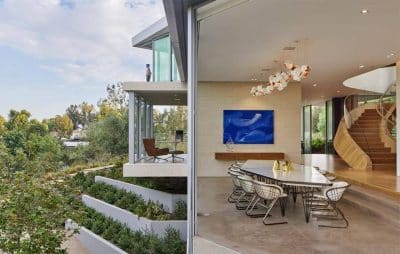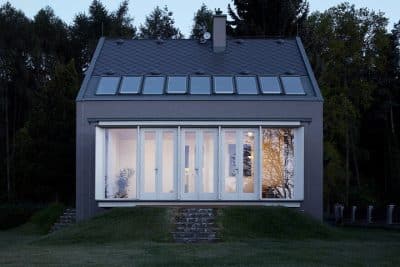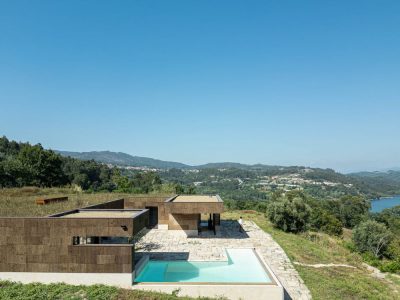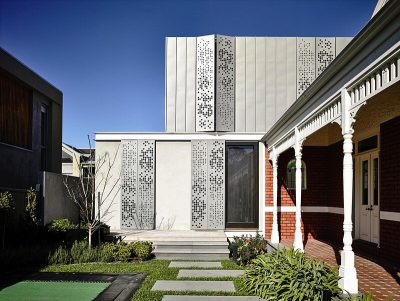Casa Palmar was recently completed by UZAA – Urrutia Zurmendi Arquitectas Asociadas. The house has a built area of 72 sqm and is located in Montevideo, Uruguay.
The architect’s description: The house is built on a small plot. It is an almost square corner, 72 m2, in a central area of the city of Montevideo. The thick wall that encloses the corner forms the outer expression of the house, as opposed to the thin glass skin that relates the interior space. The lower levels of the house, where we have the height of the existing building, deals with the social areas, creating an integrated domestic space from the visual point of view, and fragmented from the functional point of view. The upper level is reserved for the most private area of the house.
The project has two main themes, the geometry of the plan and the verticality of the interior space. The geometry produces a balance between interior and exterior space, almost fusing them with the transparency of the walls, the design on the different floor heights and the continuity of flooring, while the idea of vertical space tries to maximize the cubic meters relative the original few square meters, taking advantage of recycling the space but not tempted to subdividing it. Restrictions present the option of recycling, which enabled the complexity and spatial richness proposed by the house.
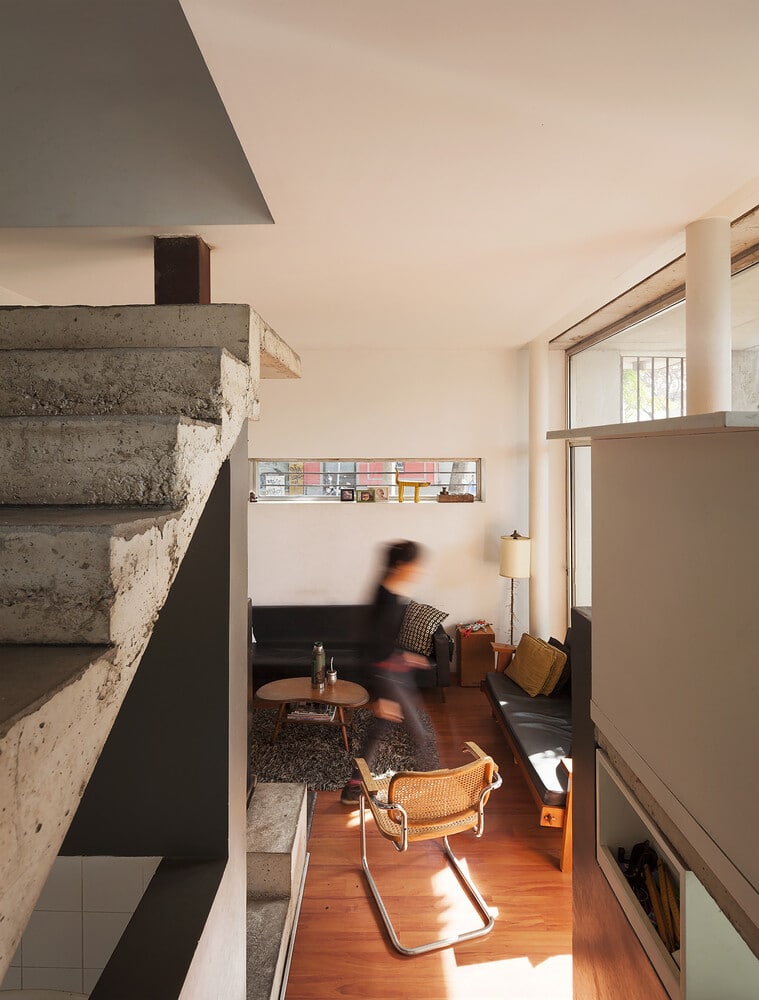
The simple and abstract square defines the center point of the house which is materialized as a hinge between the horizontal and vertical spaces of the house. Thus, the staircase plays a crucial role integrating the different levels of the project in its further development. Two perpendicular axes and four quadrants that are associated two by two define the functional levels and spatial qualities. The introversion of the house allows one to enjoy the advantages of the northern orientation privately and without interference. Photos Federico Cairoli

