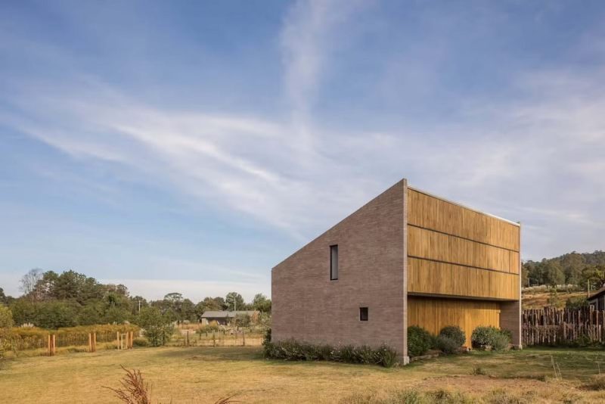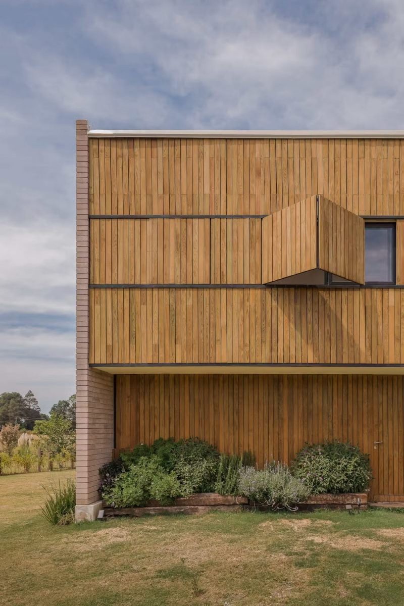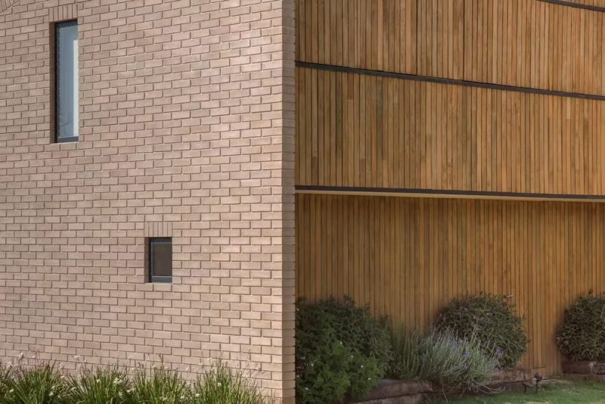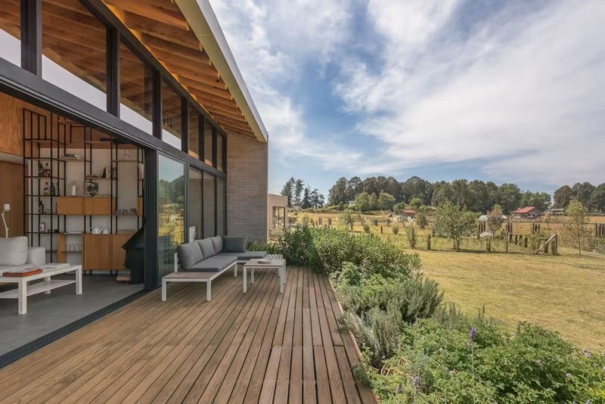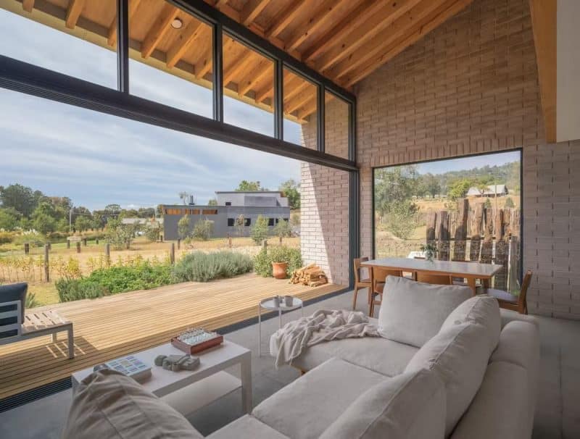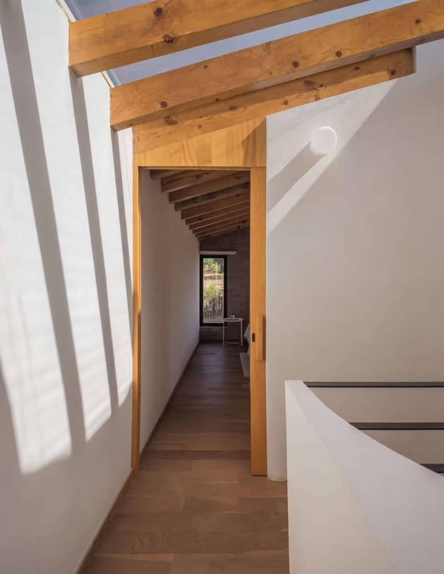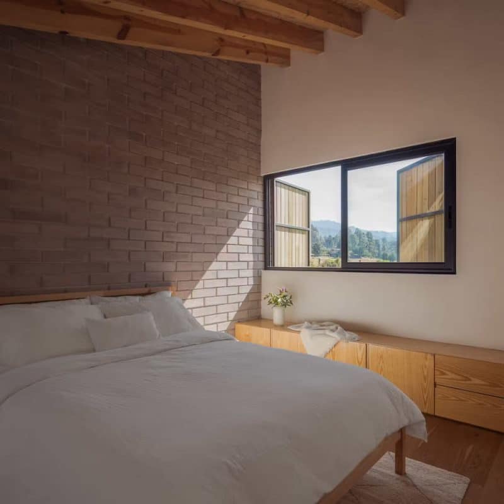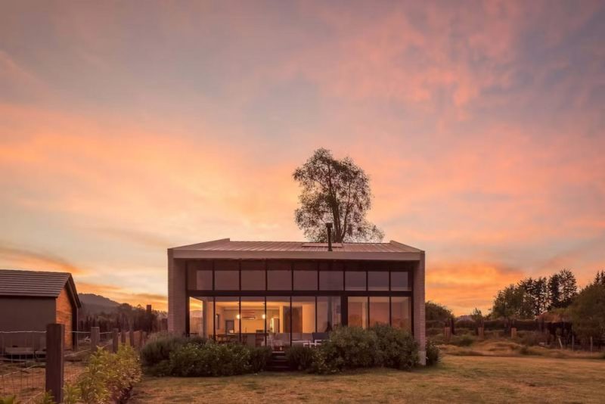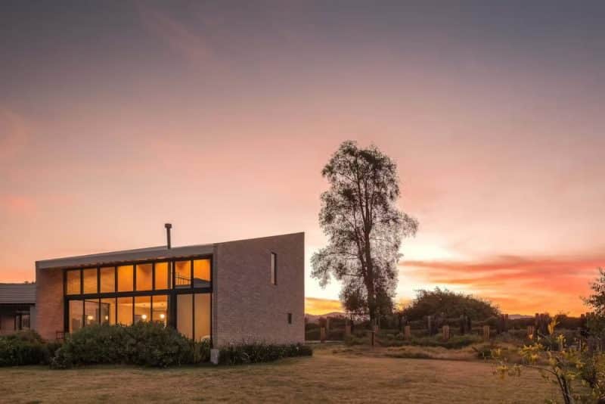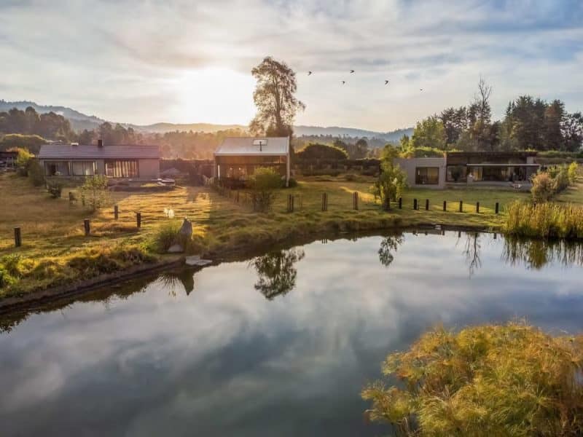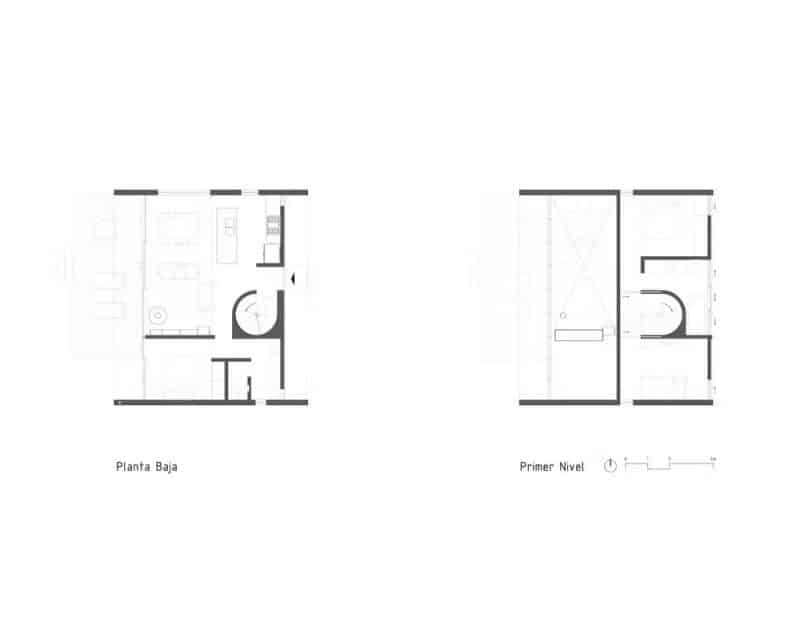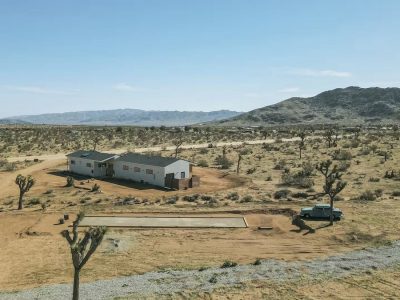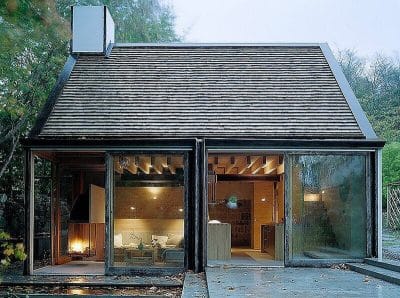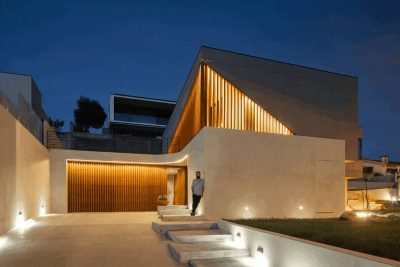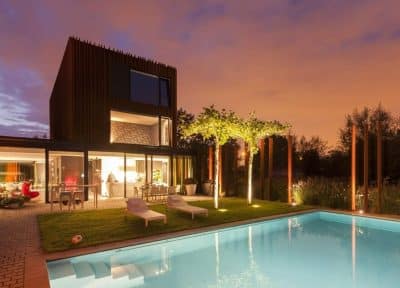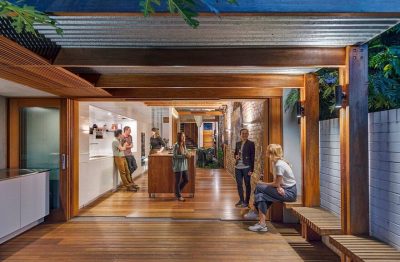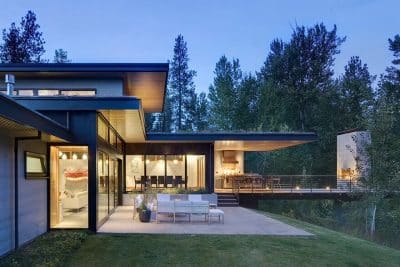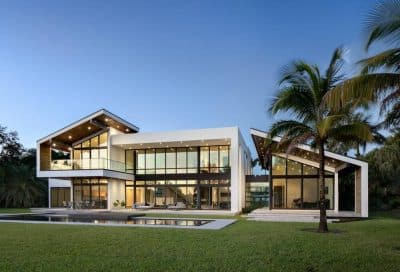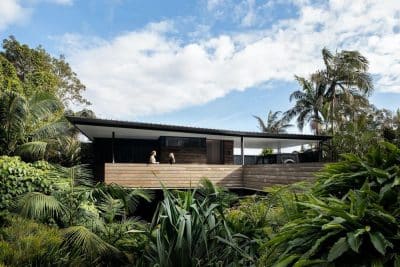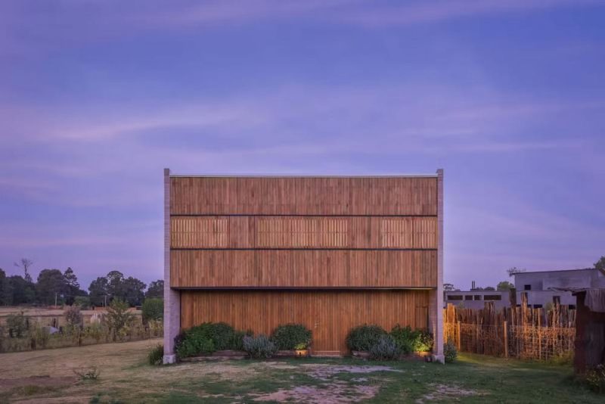
Project: Casa Velia
Architecture: Estudio Atemporal
Location: San Simón el Alto, Estado de México, Mexico
Area: 1076 ft2
Year: 2023
Photo Credits: Luis Gallardo / LGM Studio
Casa Velia maximizes a tight footprint of just 60 sqm by embracing simple geometry and thoughtful design. Consequently, the home feels spacious despite its limited size. Moreover, each area benefits from high ceilings and strategic material choices that connect interior and exterior.
Design Concept and Site Strategy
From the outset, architects defined a clear goal: “a built footprint no bigger than 60 sqm.” As a result, they arranged two levels under a single roof, creating varied scales within each room. Two brick walls form the structural spine, enclosing the living room, dining area, kitchen, three bedrooms, two bathrooms, and a terrace. Furthermore, the elongated layout captures natural light and frames views of the surrounding landscape.
Materiality and Indoor-Outdoor Connection
The main façade features rich hardwood planks. When doors and windows remain closed, the entire front appears uniform in texture. However, as soon as they open, the house “comes to life,” revealing glass walls that merge with the terrace, yard, and nearby lake. Consequently, residents enjoy seamless indoor-outdoor flow. Additionally, the double-height public space adds drama and frees sightlines toward the water. Overall, material choices like brick and hardwood unify the home’s aesthetic while responding to its lakeside setting.
Cozy Interiors with Pure Geometry
Inside, the architects mixed cozy warmth with generous volume. Specifically, they employed hardwood floors and clean white walls to balance the brick accents. As a result, each room feels both intimate and airy. Meanwhile, the pure geometry of rectangles and right angles enhances clarity and ease of movement. Furthermore, the lofted second level allows natural light to filter down. Ultimately, Casa Velia’s compact design proves that small homes can feel open, comfortable, and linked to nature.
In summary, Casa Velia stands as a model for efficient lakefront living—its simple form, smart materials, and seamless connections define the essence of modern minimalism.
