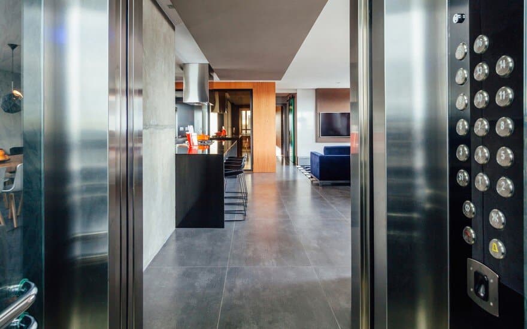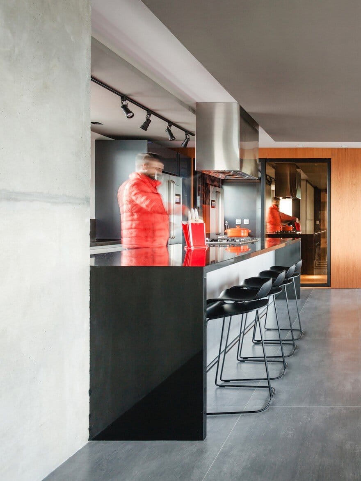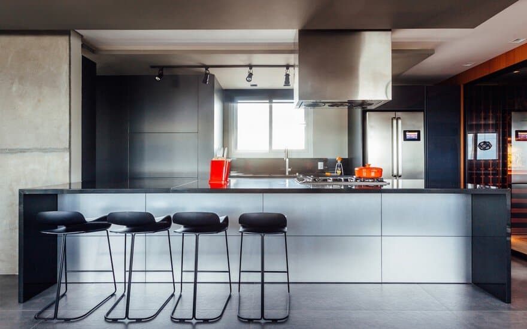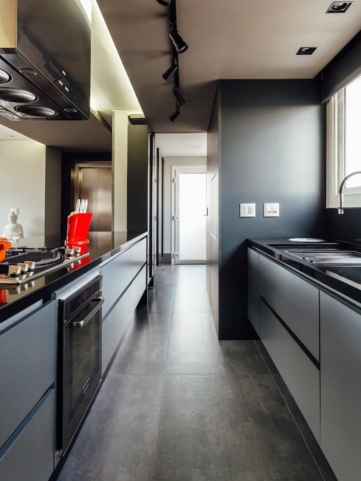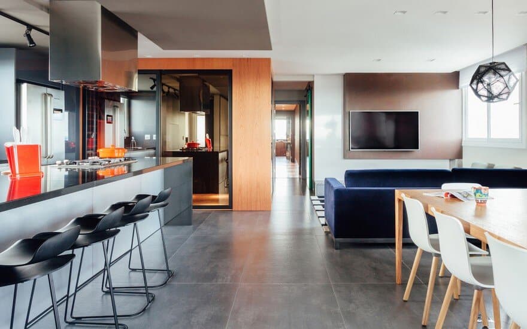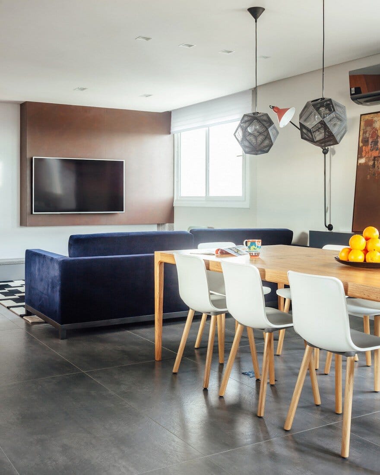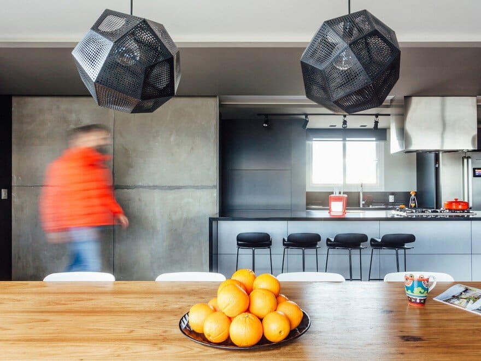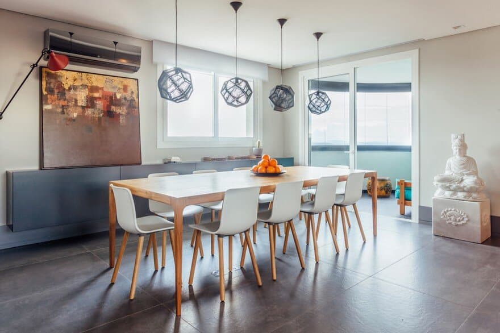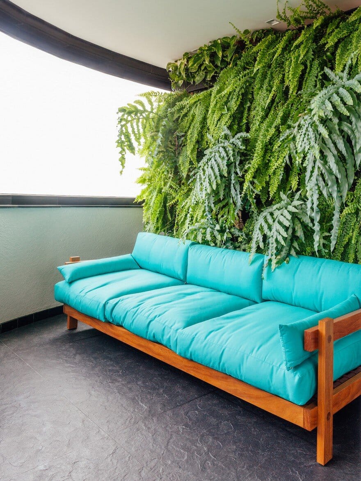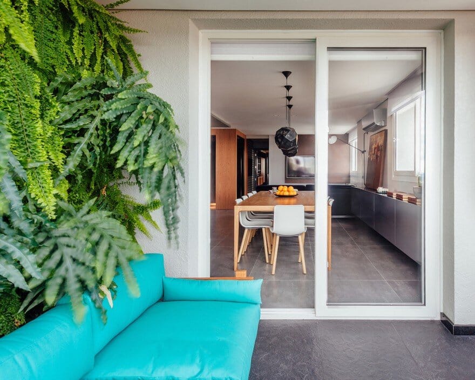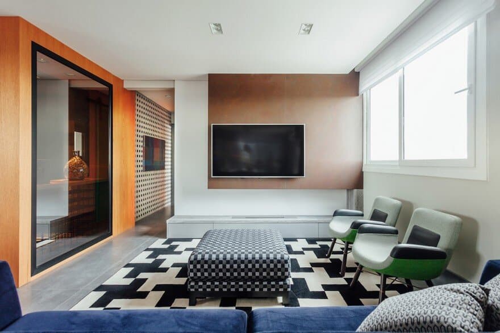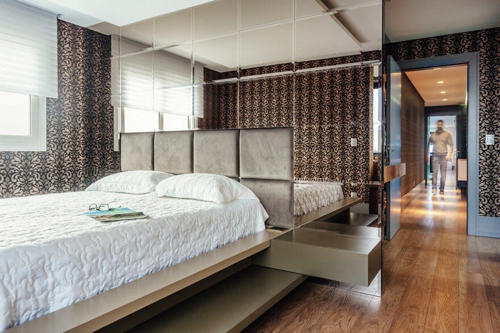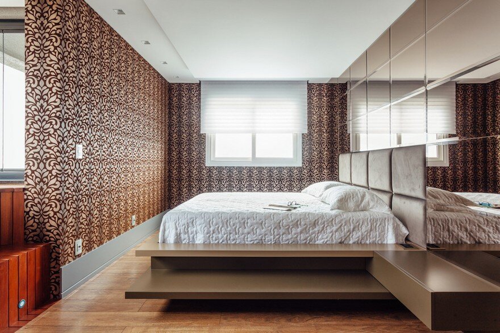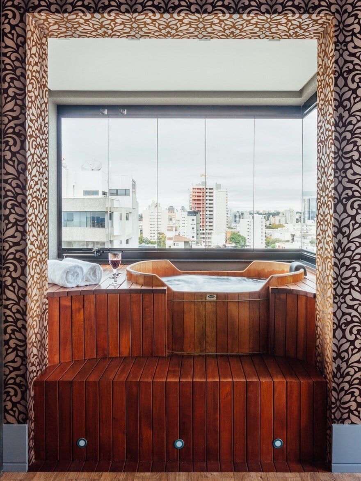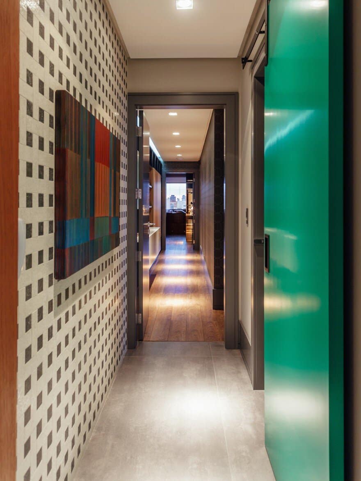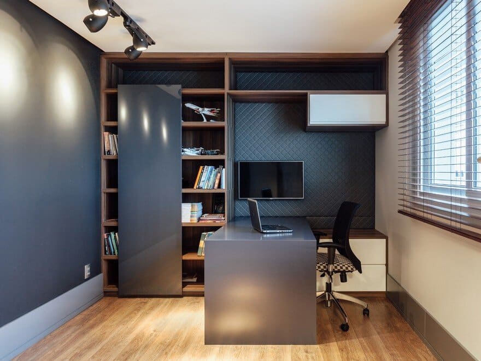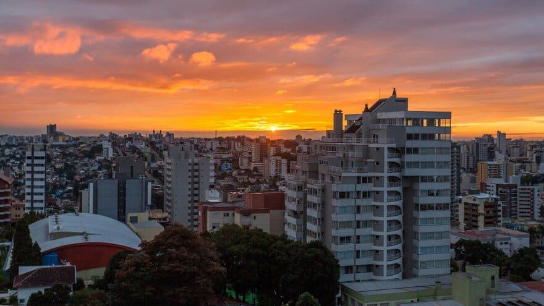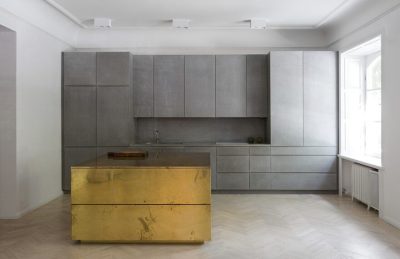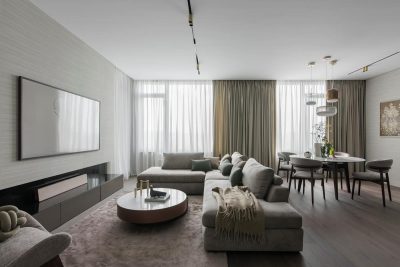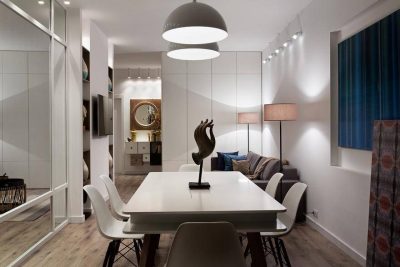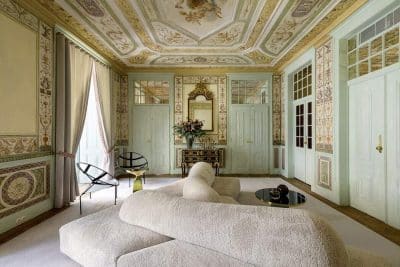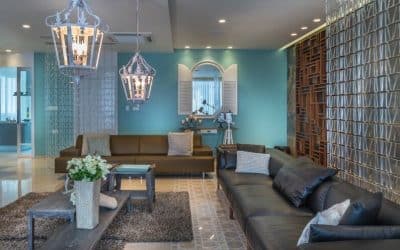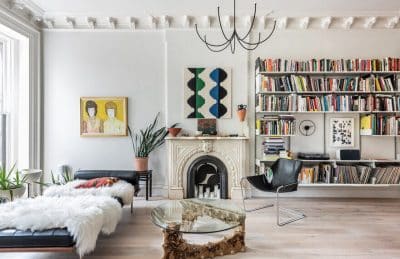Project: Caxias do Sul Apartment
Architects: Leonardo Ciotta Arquitetura
Team: Leonardo Ciotta, Stela Rieger, Camila Pistorello
Location: Caxias do Sul – RS, Brazil
Area 192.0 m2
Year 2017
Photographer: Cristiano Bauce
An apartment that develops longitudinally so that the intimate and social functions are separated almost obligatorily, motivated by the existence of shafts and stairs in the center of the building.
In order to create a great light and airy environment it was considered that the social area should be expanded to the maximum without barriers and if possible to unify the balcony to the living environment. The main access is through the direct link from the elevator to the hall which opens to the dining, kitchen and living areas. The customer’s passion for wine has generated an air-conditioned wine cellar that focuses attention when lit on holiday days.
The use of reflective glass has allowed the cellar to be almost camouflaged in the apartment every day. The traditional italian family would like the kitchen to be the central element of the apartment, and the object that does this is a large workbench that connects directly to the dining table.
The intimate part of the Caxias do Sul apartment has an office, a guest bedroom and the suite of the couple that receives an unusual equipment for urban apartments, a hot tub overlooking the city center.

