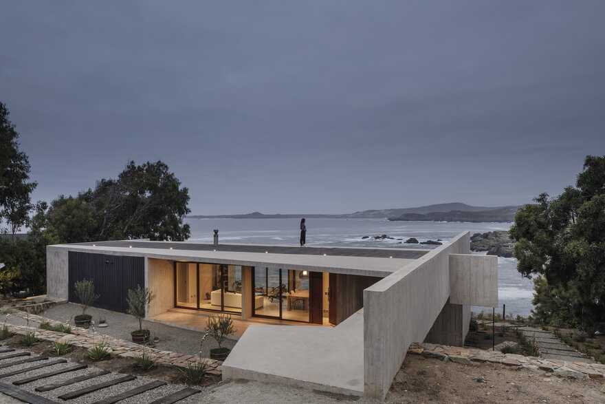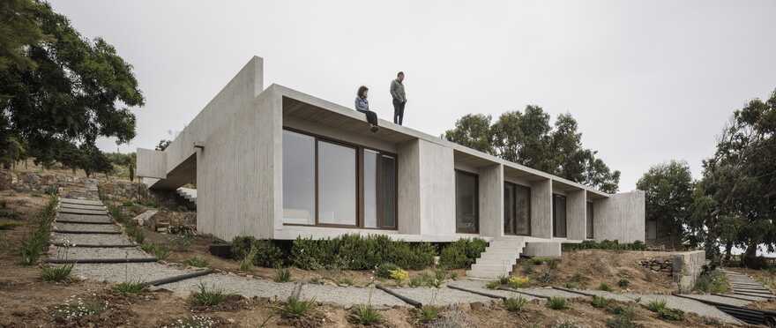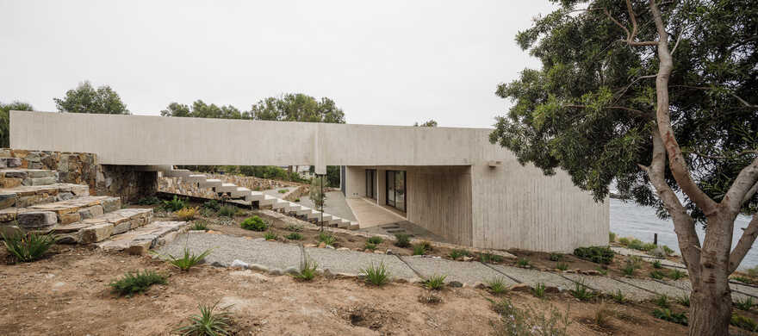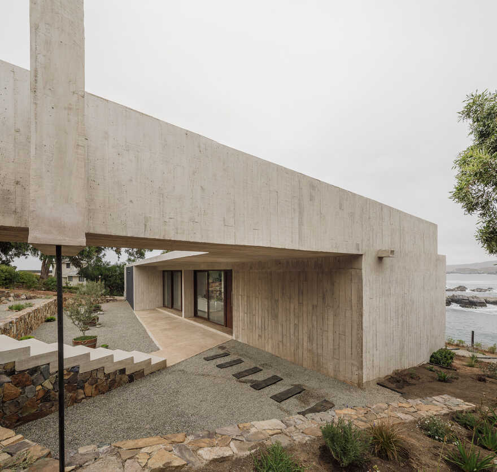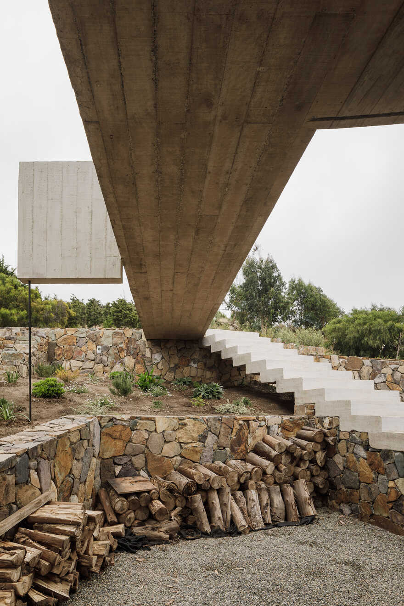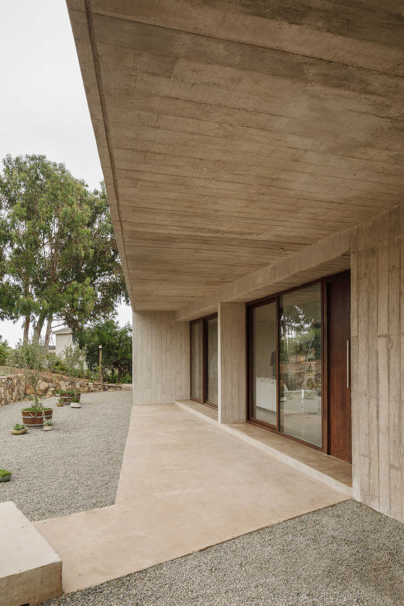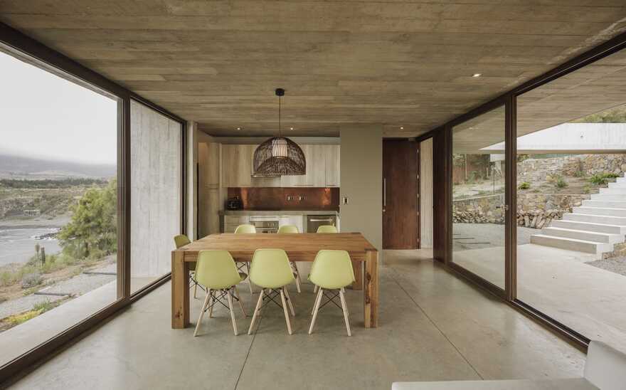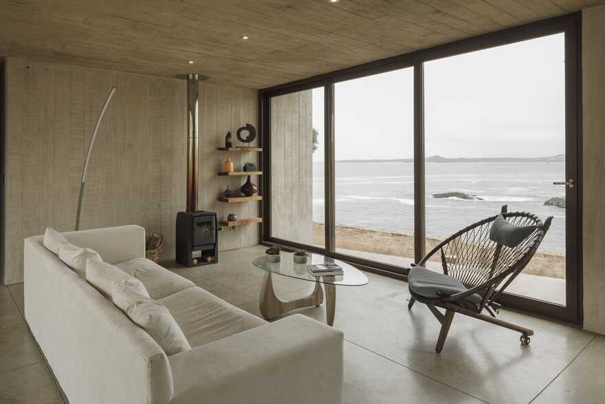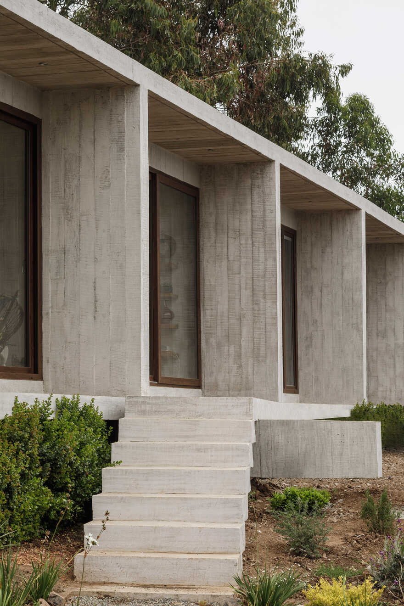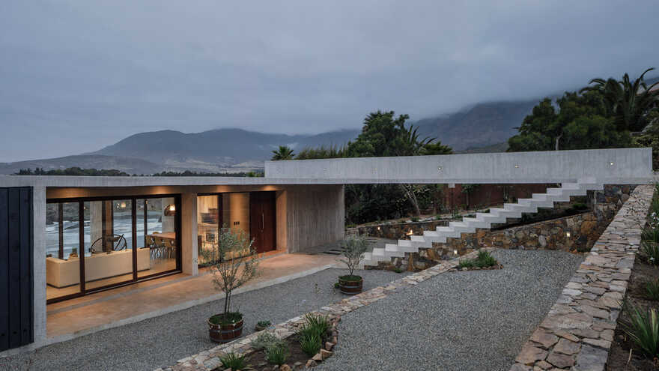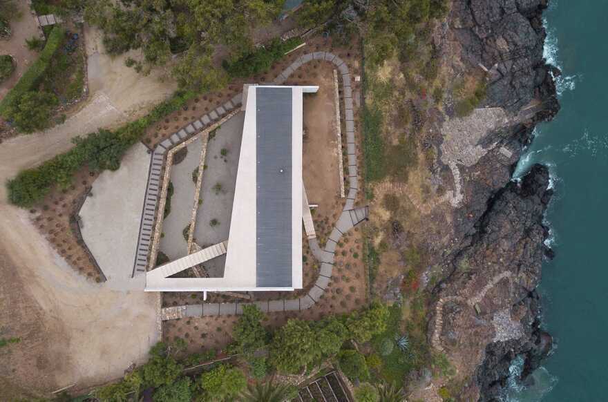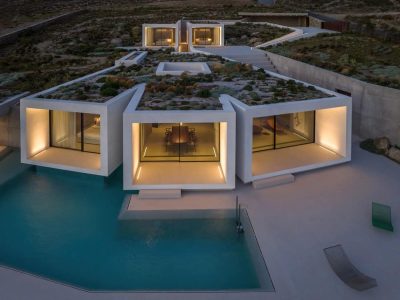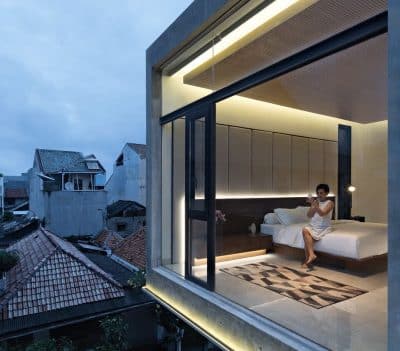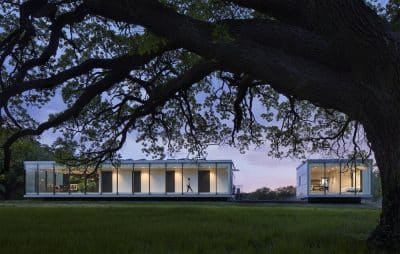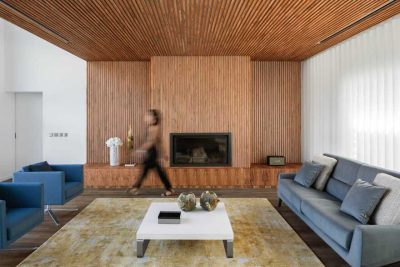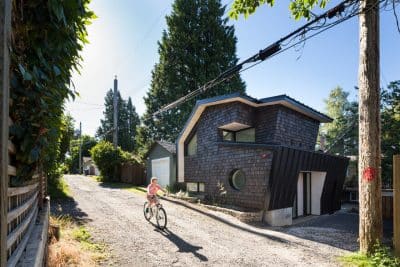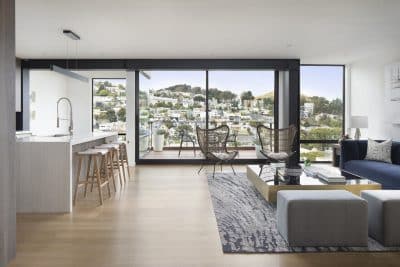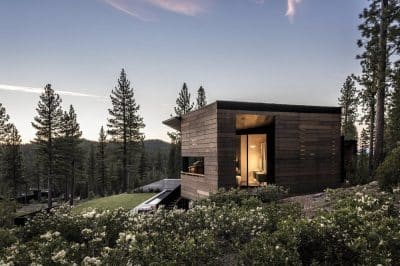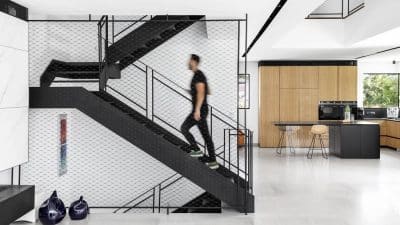Project: Cipolla House
Architects: Felipe Assadi Arquitectos
Location: Pichidangui, Chile
Area: 140 m²
Year: 2018
Photographs: Fernando Alda
Text by Felipe Assadi Arquitectos
Cipolla House proposes the fusion of several architectural elements in a continuous organization, which is at the same time a spatial configuration, a system of circulations and a structure. Its materiality is defined with a single thickness that is consistent on walls, slabs, beams, ramps and stairs.
The house follows the same philosophy as other projects of ours, which privilege inhabiting a structure rather than structuring a dwelling; the project is a system in equilibrium. The hierarchy of the house is conveyed in its materiality and thickness, which, in its path through the space and the structure, solves all the necessary elements with a single formal / structural operation.
Thus, a basic domestic program composed of three bedrooms, two bathrooms, a living room, an integrated kitchen and dining area, plus a small outdoor cellar, is laid out along an exposed reinforced concrete slab 20 cms thick. The slab frames a series of architectural elements: the entrance and staircase towards the house, the bridge towards the roof, the beam that stiffens it and that functions simultaneously as the handrail, the roof which is also the eave of an intermediate space that precedes the entrance, the transverse structural walls that divide the interior spaces, the staircase that leads out to the sea and the beam that supports it; as if all of these elements were inseparable and integrated.
We further integrate two structural adjustments: a small one square meter wall attached to the beam of the bridge towards the roof is detached on the outside, counteracting the torsion of the beam with its weight. This wall is also attached to the ground through a metal tensioner, fixed to a concrete cube underground. Likewise, the transverse wall that encloses the house in the main bedroom area extends towards the sea only to counteract the torsion that the entire structure exerts towards its opposite side.

