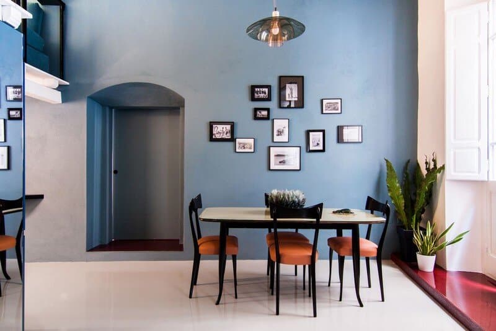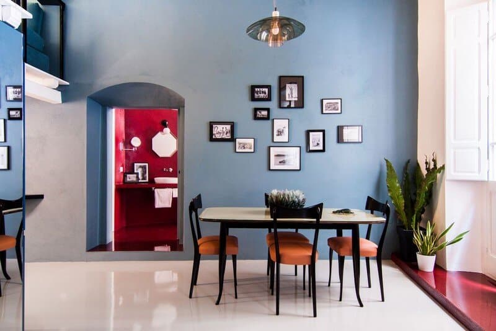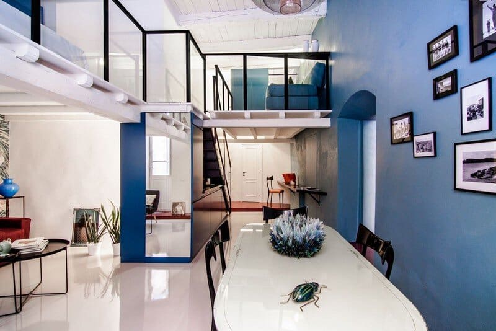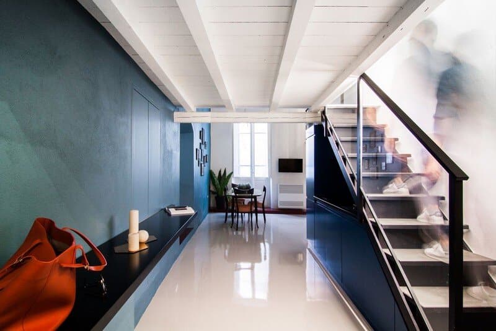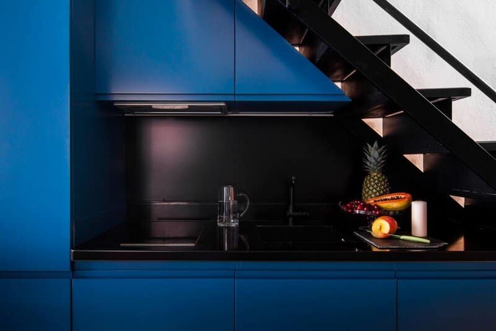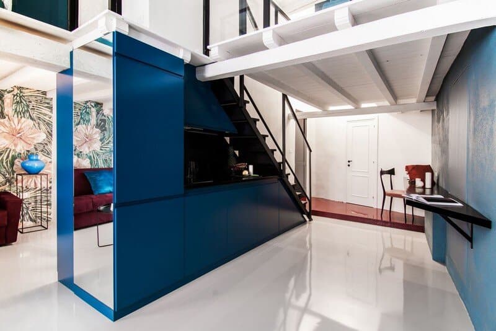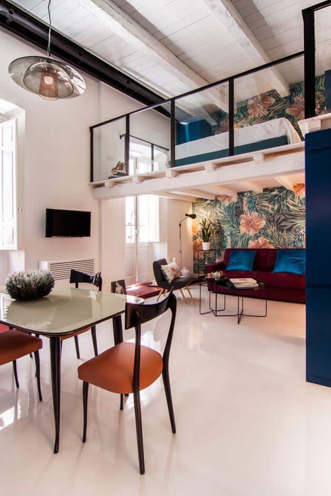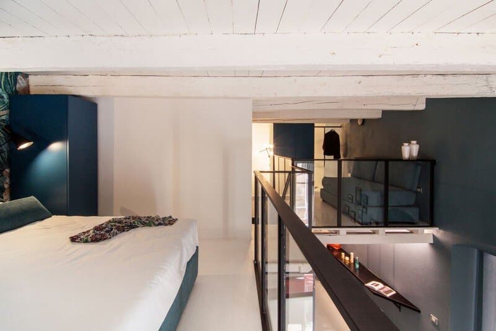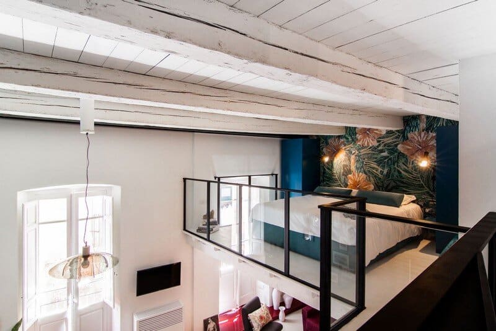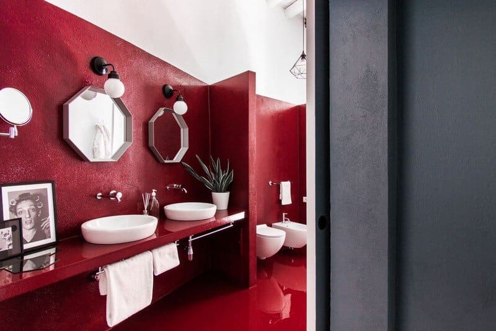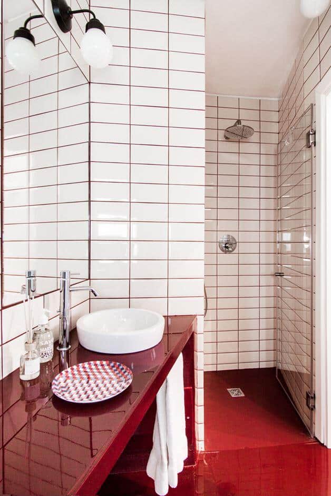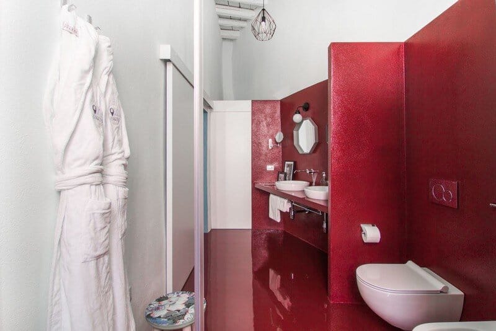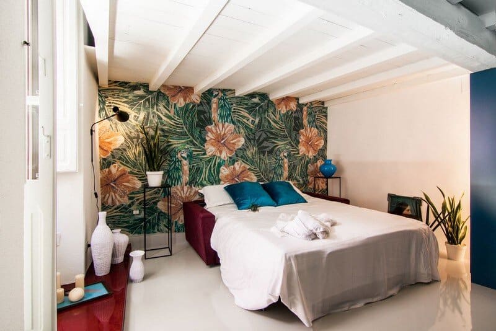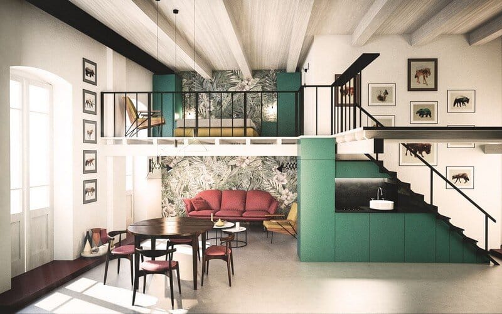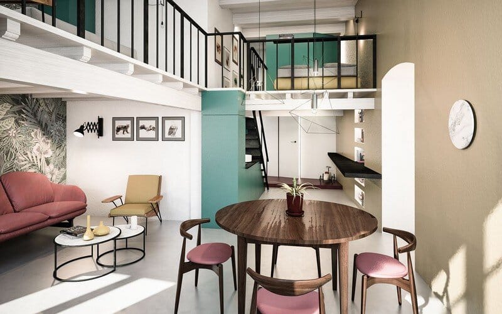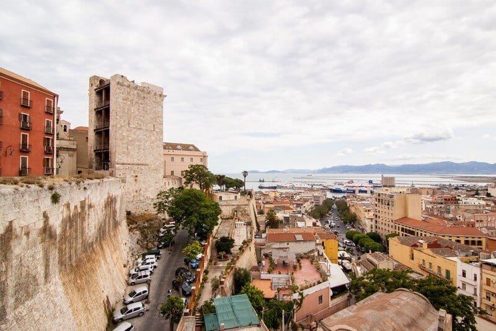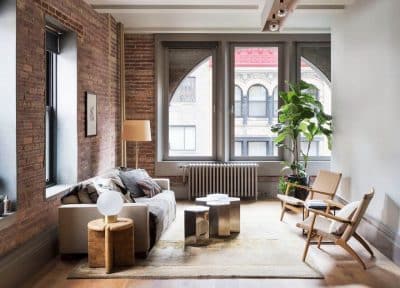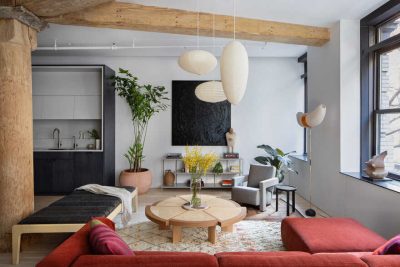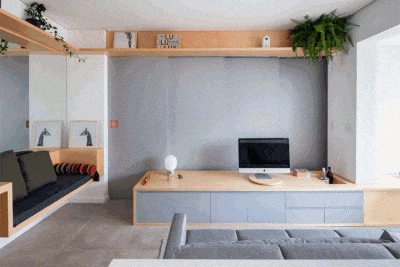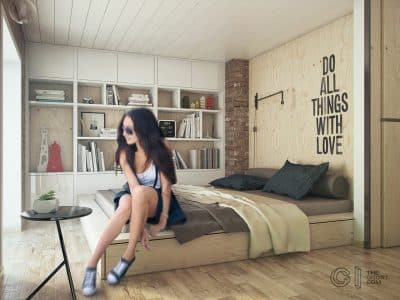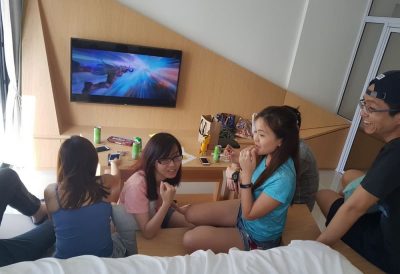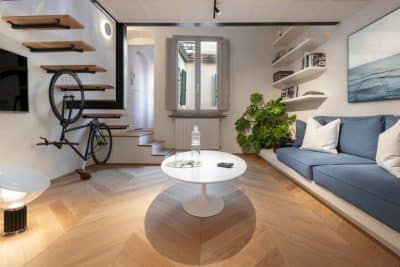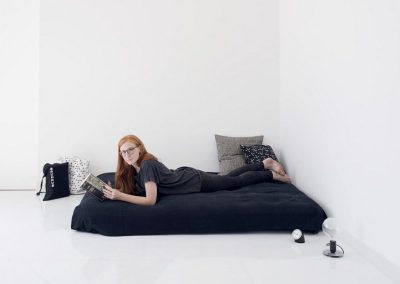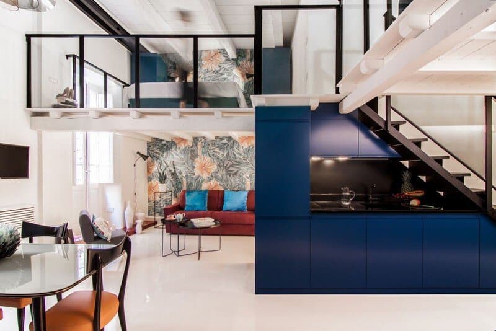
Project: Cobalt Apartment
Designer: Mauro Soddu ( Tramas Studio) and Matteo Soddu (Studio Tamat)
Location: Cagliari, Italy
Photography: Cédric Dasesson
Perched on the first floor of a historic building at Cagliari’s highest point, the Cobalt Apartment by brothers Mauro and Matteo Soddu redefines holiday living in just 50 m². By embracing double-height volume, open-plan layout, and clever zoning, this loft-style space accommodates up to five guests while celebrating its ancient city context.
Maximizing Double-Height Drama
Firstly, the designers highlighted the apartment’s soaring ceiling, leaving the upper level visible to create an expansive loft atmosphere. Consequently, natural light floods both levels through well-placed windows, emphasizing the volume’s scale and the building’s historic charm. Furthermore, a sleek mezzanine structure hosts two additional sleeping platforms, optimizing capacity without compromising openness.
Flexible Living for Short-Stay Comfort
Meanwhile, modular furnishings support diverse guest needs. A convertible sofa bed and built-in bench seating transform the living zone into extra sleeping areas. Likewise, pop-up tables and stackable stools ensure dining flexibility—from intimate breakfasts to larger evening gatherings—without cluttering the floor plan. Therefore, every object serves multiple functions, enhancing both comfort and spatial efficiency.
Seamless Kitchen and Bath Integration
Moreover, the compact kitchen nestles beneath the mezzanine with streamlined cabinetry and integrated appliances. As a result, cooking and socializing flow effortlessly into the living area. Adjacent, a minimalist bathroom employs subway tiles and frameless glass to maintain visual continuity, while clever niches and floating vanities provide ample storage in a small footprint.
Material Palette Evoking Castello’s Heritage
In addition, the architects selected a juxtaposed palette of cool cobalt blue accents against neutral walls and pale wood flooring. Consequently, this scheme references the sea-touched horizon while honoring the limestone façades of the Castello district. Meanwhile, brushed metal railings and exposed brick details nod to the building’s storied past.
By weaving double-height drama, flexible modularity, and contextual materials into a compact 50 m² plan, Cobalt Apartment demonstrates how thoughtful design can transform a historic shell into an inviting, versatile retreat for modern travelers.
