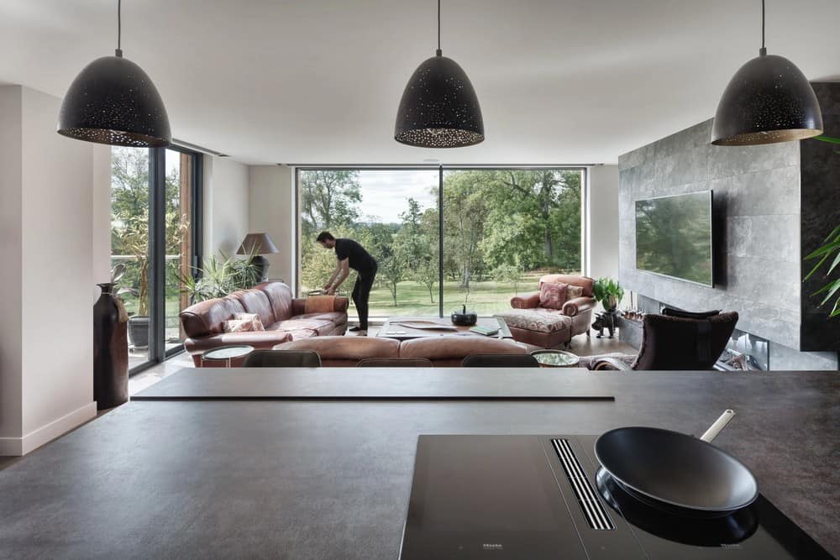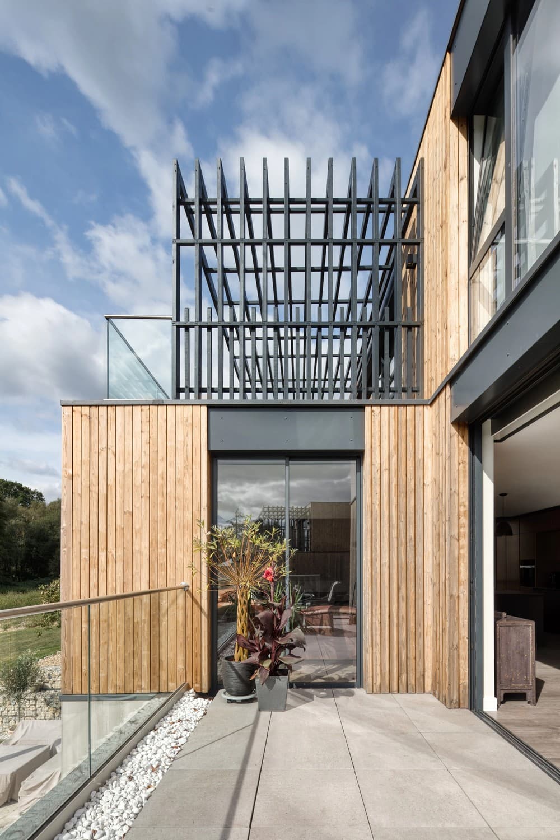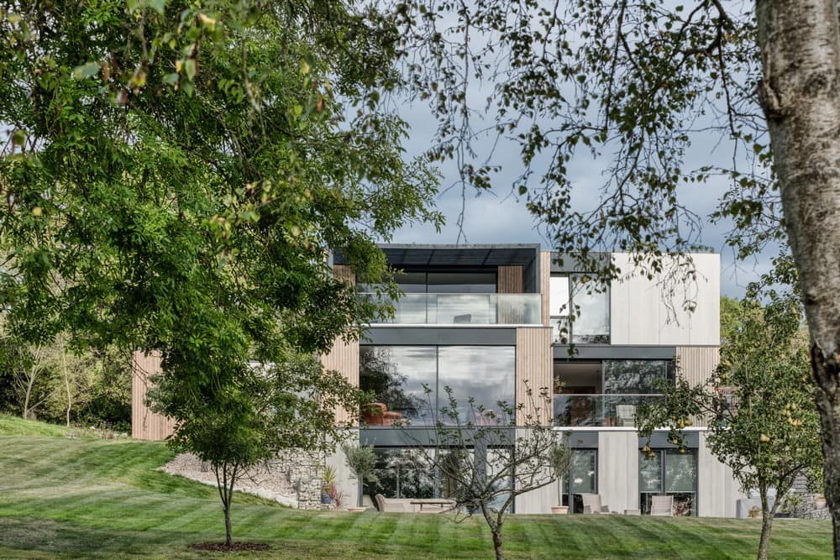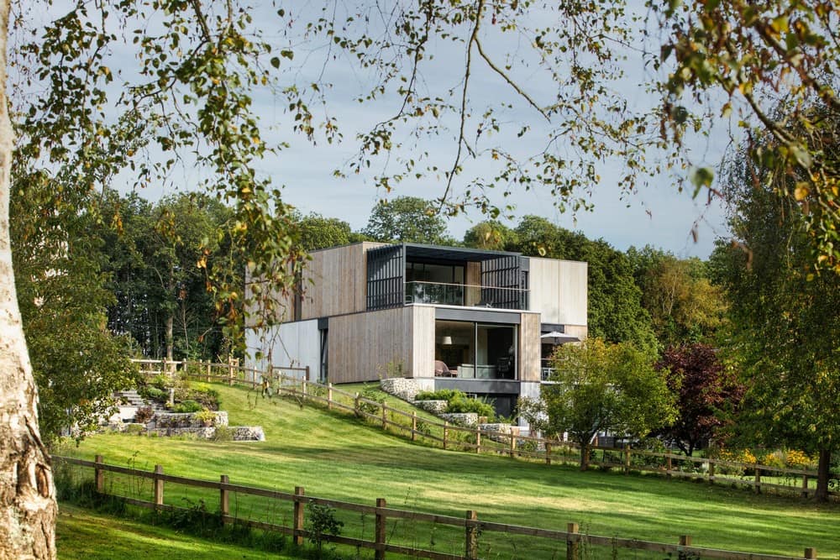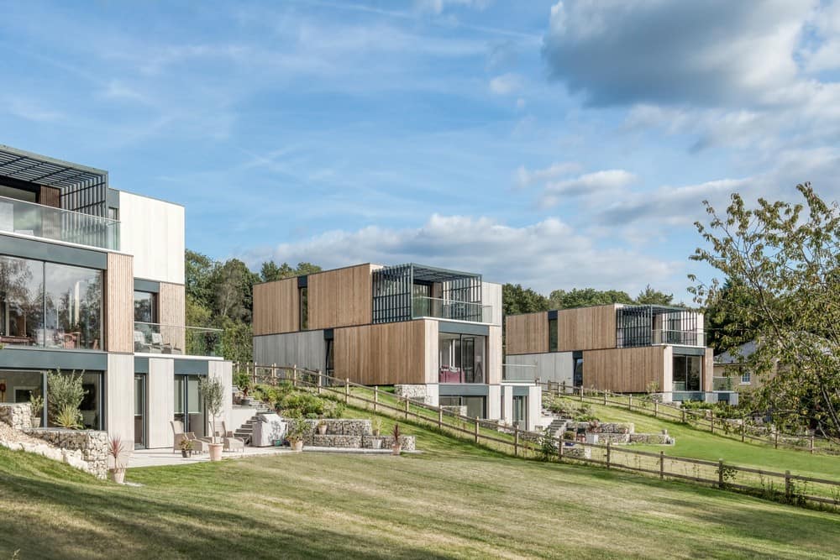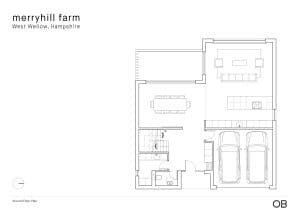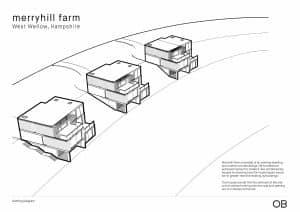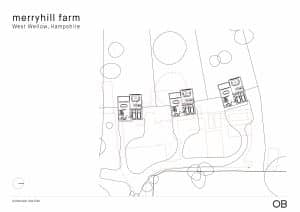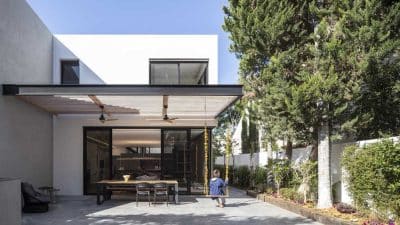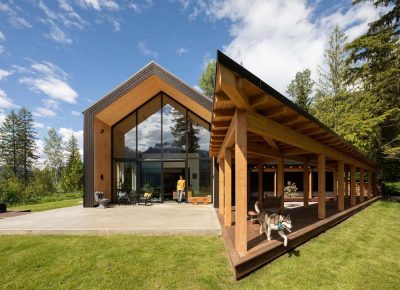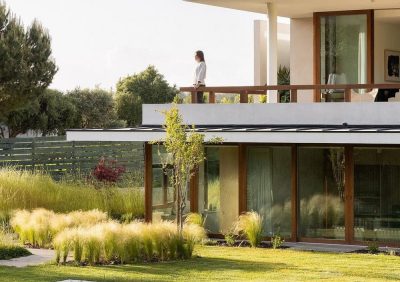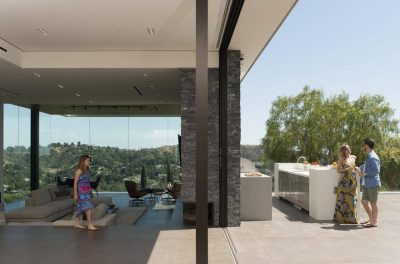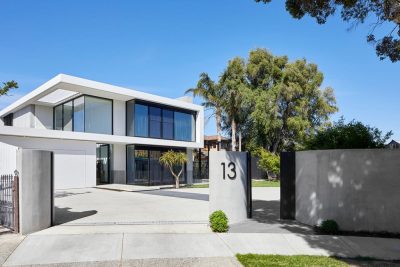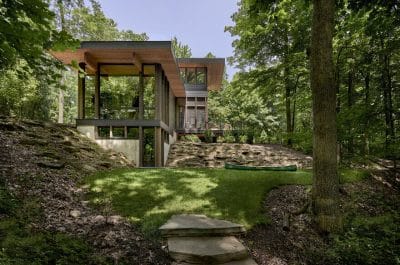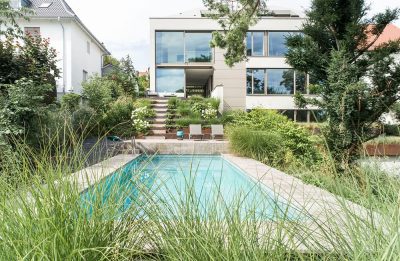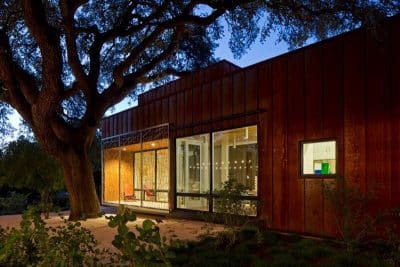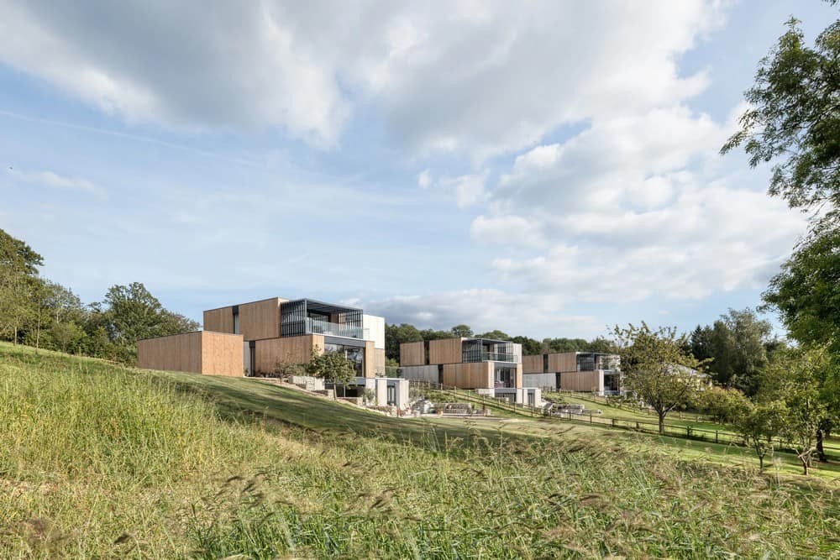
Project: Collection of three contemporary homes
Architects: OB Architecture
Lead Architect: Olly Bray
Location: West Wellow, Hampshire, United Kingdom
Year: 2020
Photographs: Martin Gardner
Text by OB Architecture
Merryhill Farm is a collection of three contemporary homes in a sweeping, rural setting. The transformation of Merryhill Farm from an existing dwelling and outbuildings into a trio of contemporary new homes was completed in May 2020.
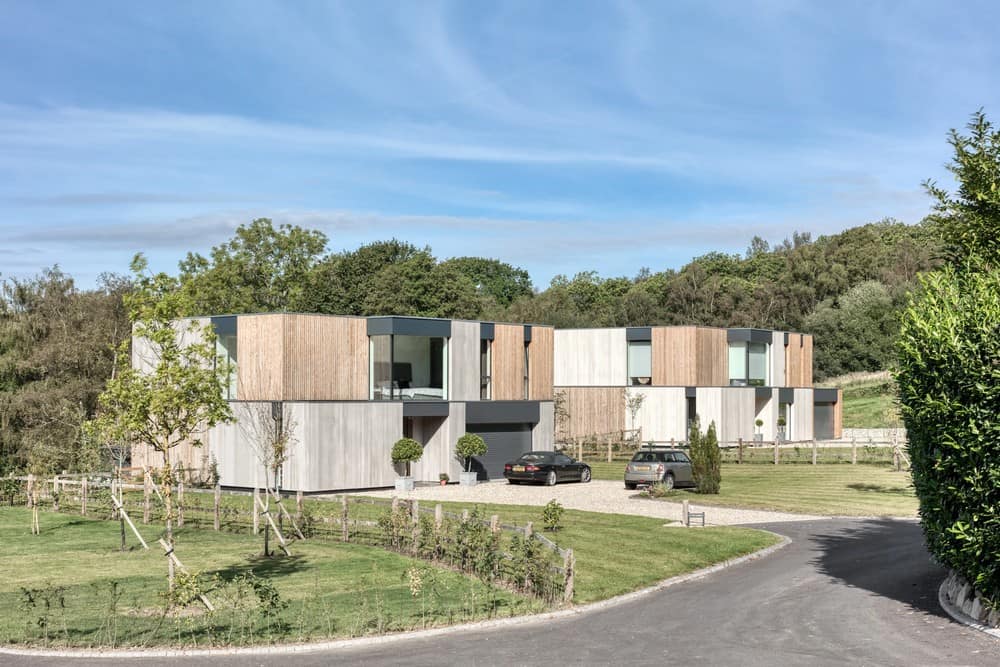
The positioning of the three buildings has been carefully considered and contoured into the existing sloped setting to minimise visual impact whilst capitalising on the beautiful rural views to the west.
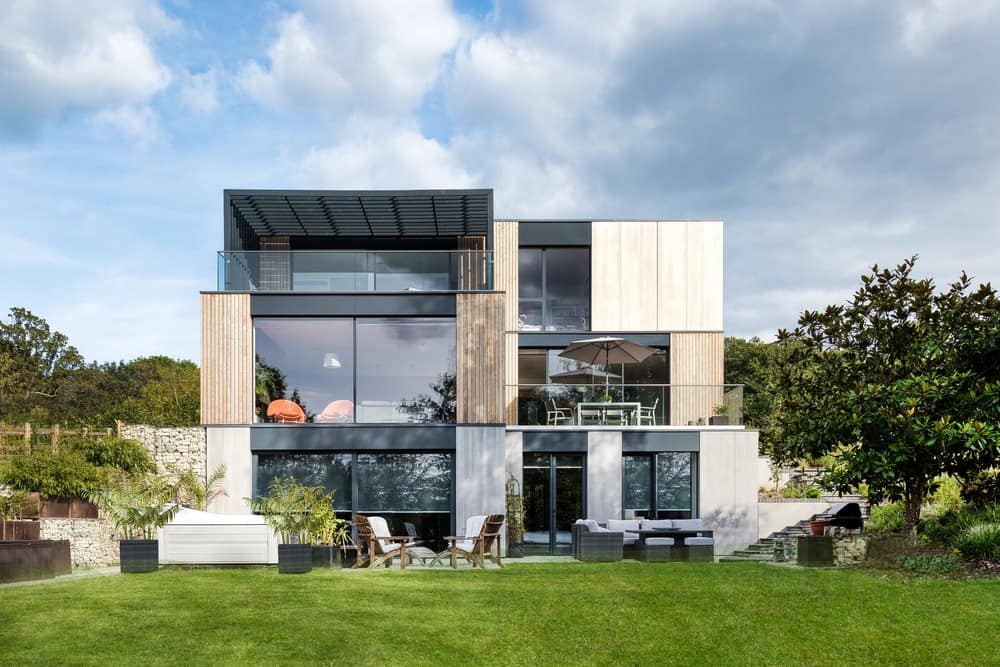
Each property opens out onto the landscape as you move through the house, with an additional third storey at the rear allowing the living spaces, as well as several bedrooms, to benefit from the views and the setting sun through expansive floor-to-ceiling glazing.
The lower floor leads directly out onto a stone terrace and landscaped lawn. Meanwhile, the design of the front of the properties is purposefully more discreet and private, with smaller openings and encompassing more intimate spaces such as snugs and utility rooms.
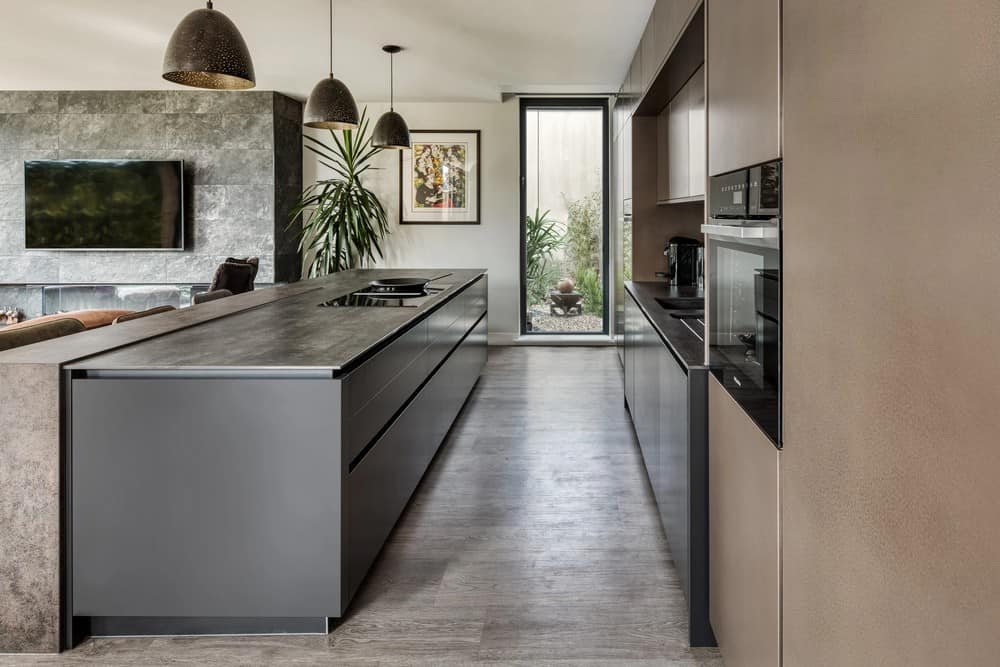
With a thoughtful architectural design and robust landscaping scheme, the trio of homes brings a refreshing, contemporary aesthetic to the site that enhances its rural setting.
