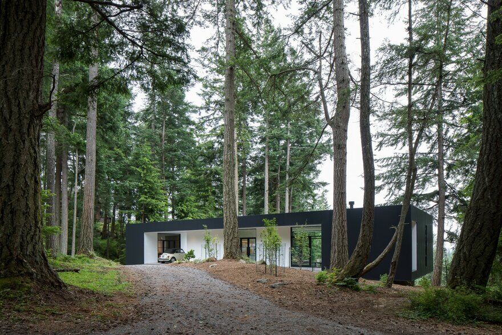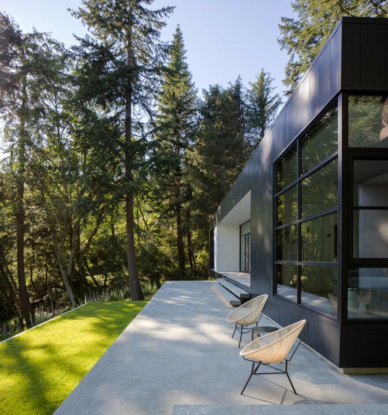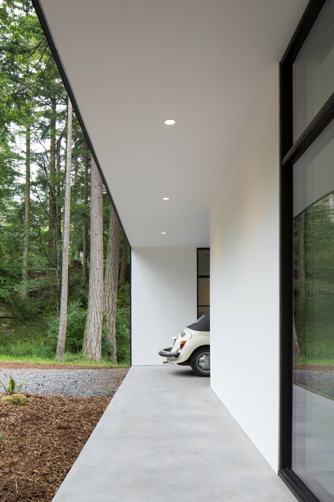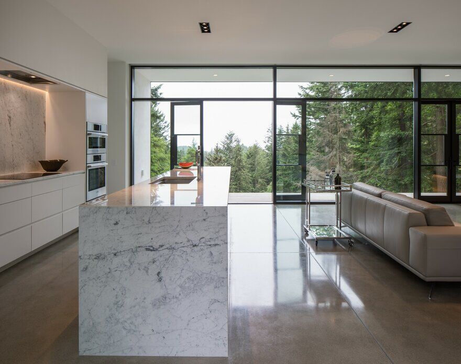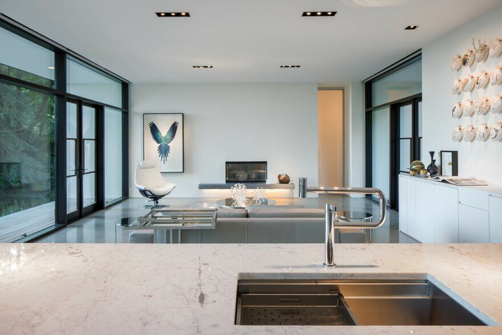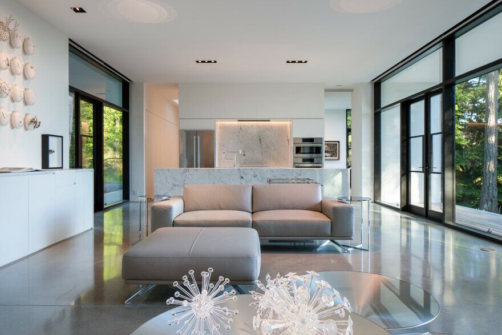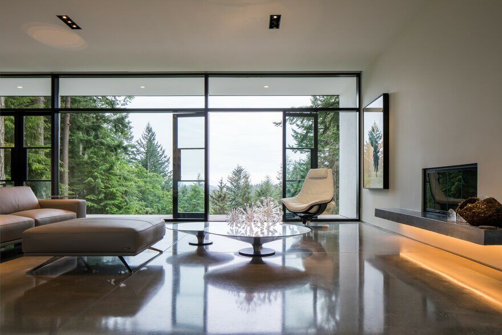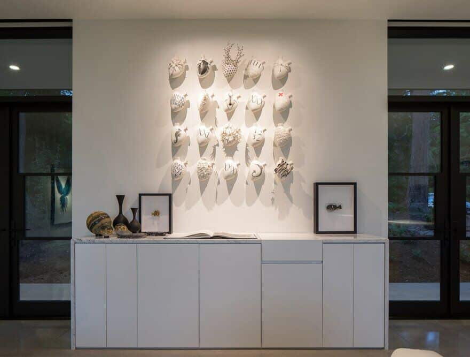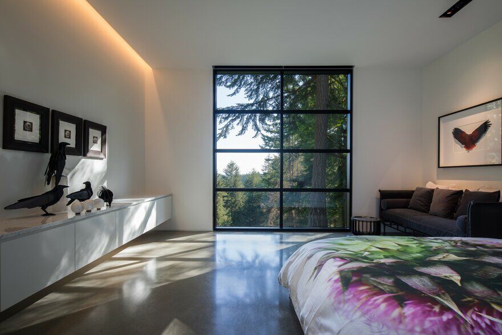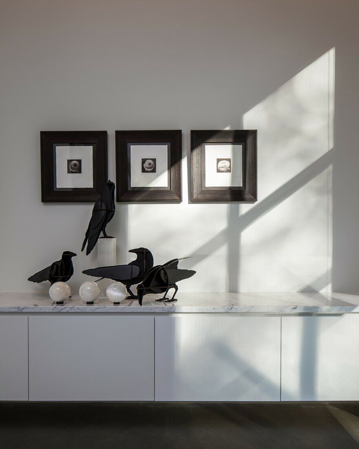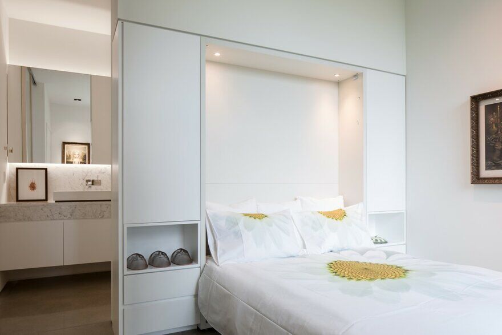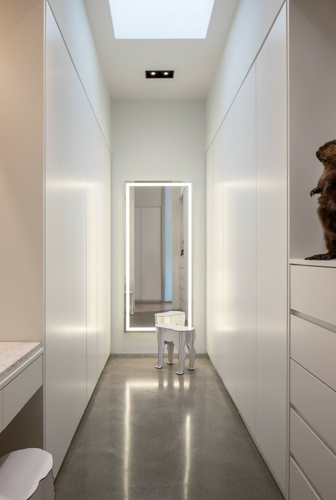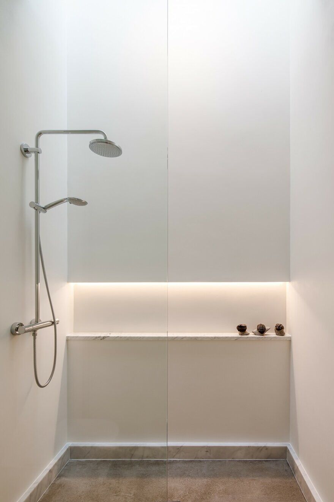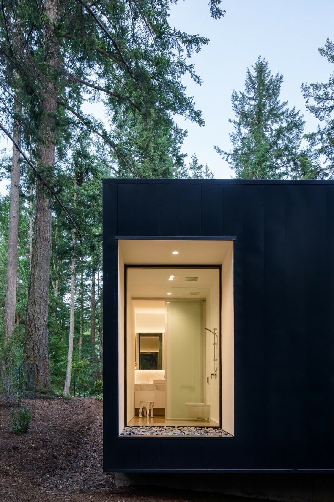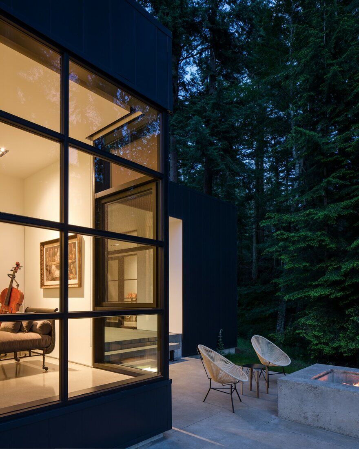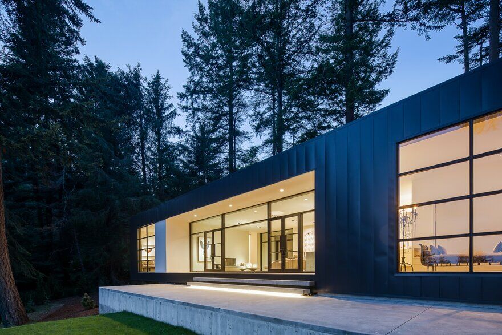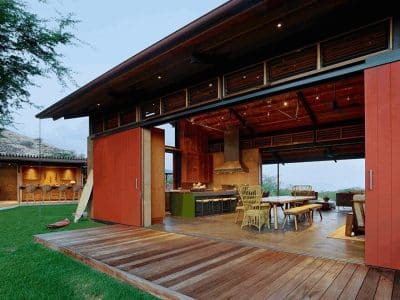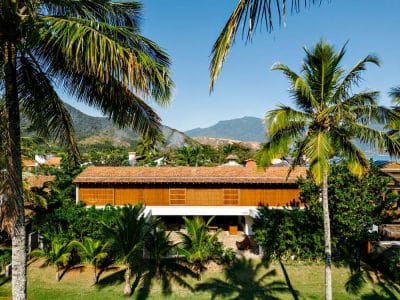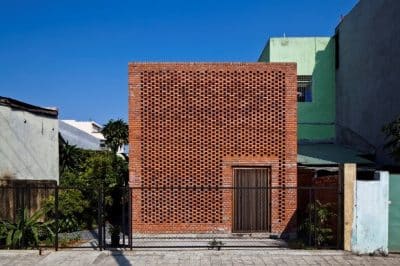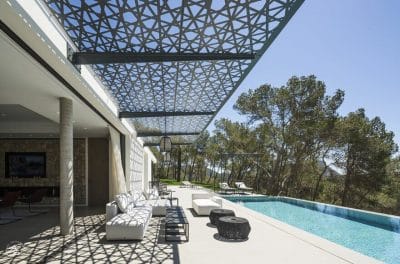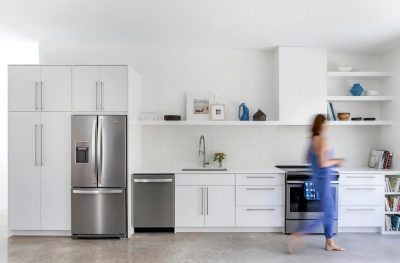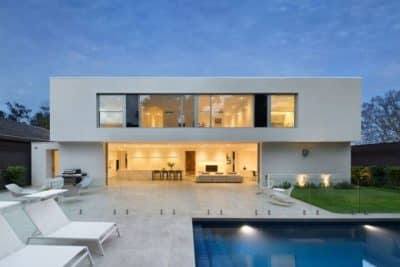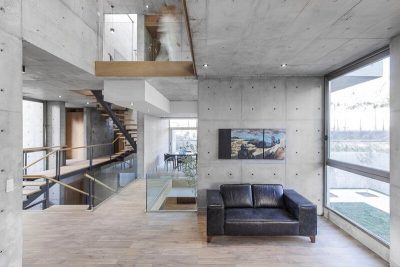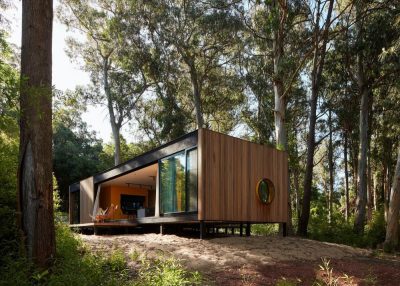Project: Collector’s Retreat
Architects: Heliotrope Architects
Location: Orcas Island, Washington
Building Area: 1,600 sf
Completion: 2017
Photography: Sean Airhart
A Modern Art-Inspired Retreat
The Collector’s Retreat, designed by Heliotrope Architects, is a minimalist sanctuary conceived for two passionate art collectors. The owners desired a space that would evoke the feel of stepping into a modern art gallery, and the design response focuses on creating a clean, flexible environment where art is the focal point. With a minimalist palette of black metal cladding, white stucco, Carrara marble, and gray concrete, the house serves as both a serene living space and a gallery for the owners’ art collection.
Design Concept: Minimalism and Flexibility
Located at the top of a steep hill, the Collector’s Retreat offers sweeping southwest views, while a forested area provides a tranquil backdrop on the opposite side. The house is efficiently designed with 1,600 square feet, accommodating two bedroom suites and communal living spaces. The design prioritizes flexibility, allowing the owners to reconfigure the space as needed, ensuring it can evolve over time along with their growing art collection.
Outdoor Spaces: Connecting with Nature
The outdoor design elements extend the minimalist theme. A carport serves a dual purpose, doubling as a dining terrace during inclement weather, while a lower terrace with a fire pit becomes the hub for summer leisure. These outdoor spaces enhance the connection to the surrounding landscape, further emphasizing the retreat-like quality of the home.
Conclusion: A Space for Art and Reflection
Heliotrope Architects crafted a home that blends modern design with the contemplative atmosphere of an art gallery. The Collector’s Retreat is not only a place to live but also a space for reflection and artistic inspiration, perfectly aligning with the owners’ vision of a minimalist, art-centric sanctuary.

