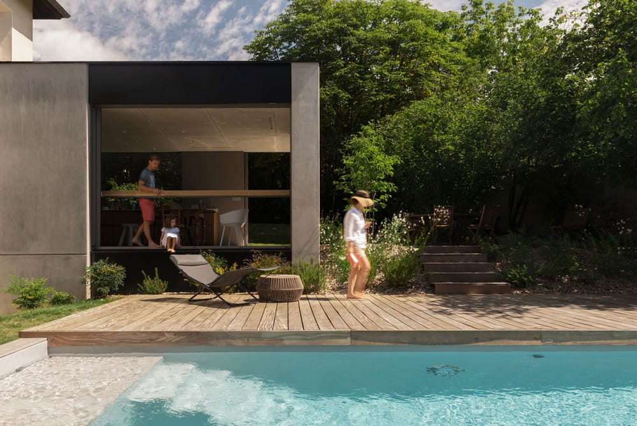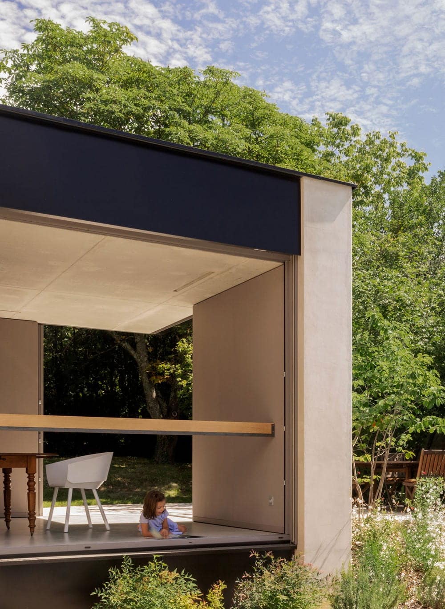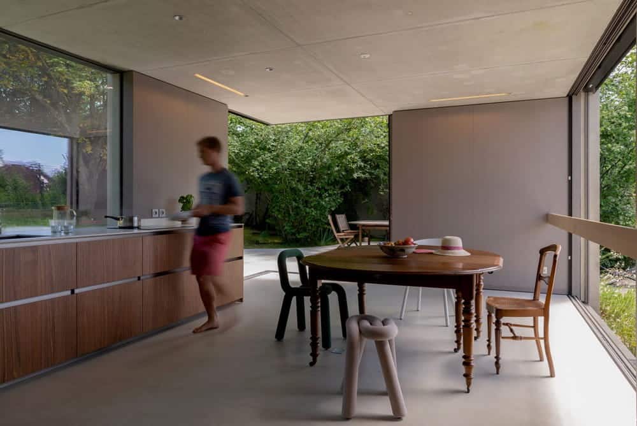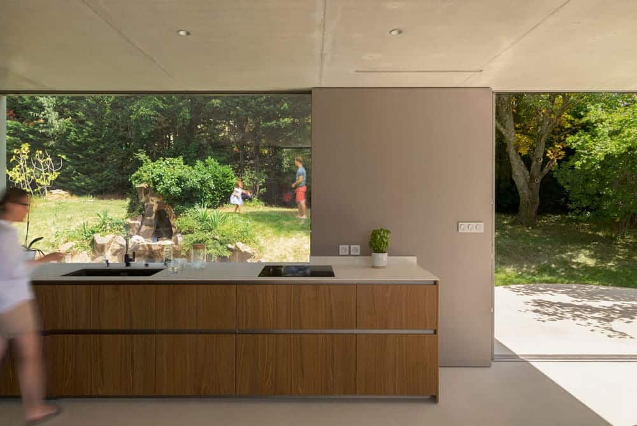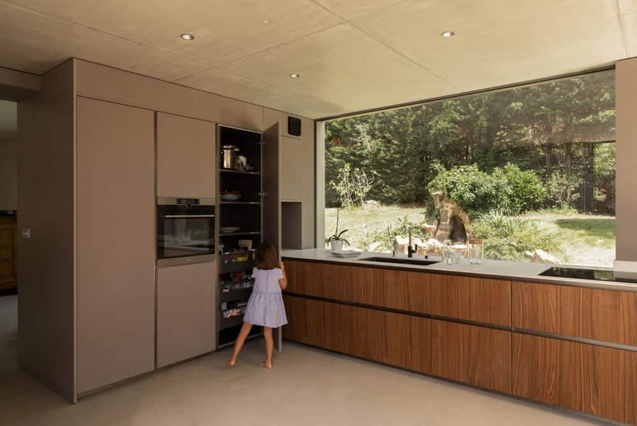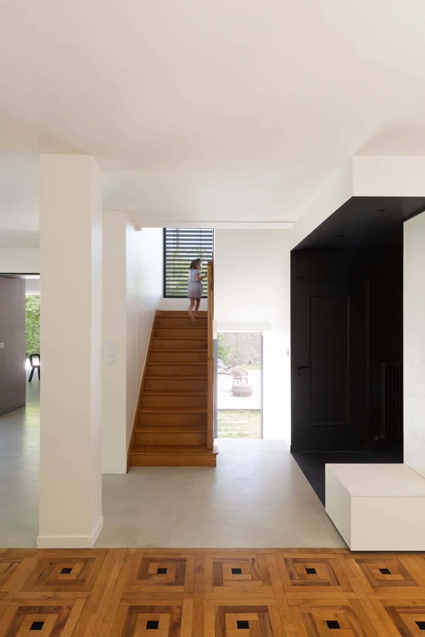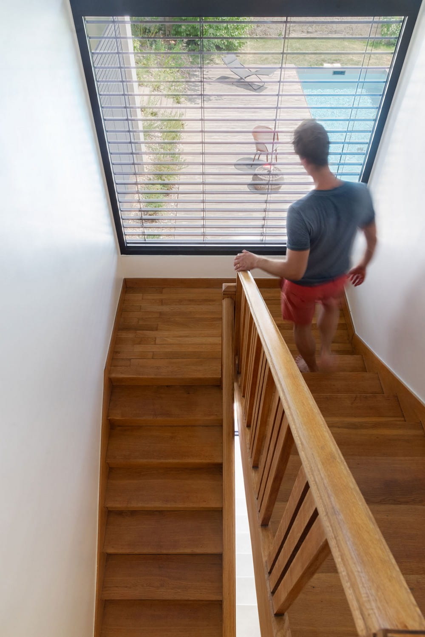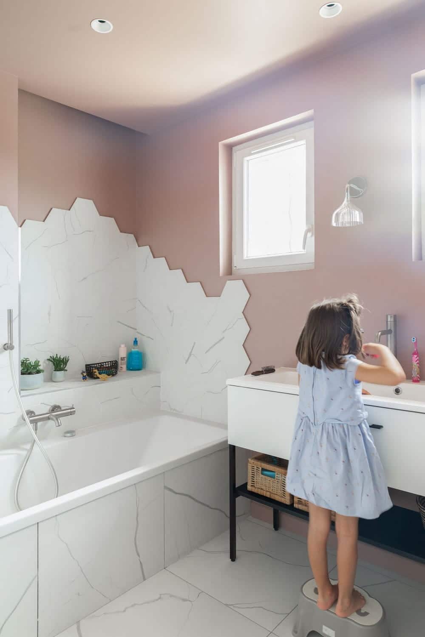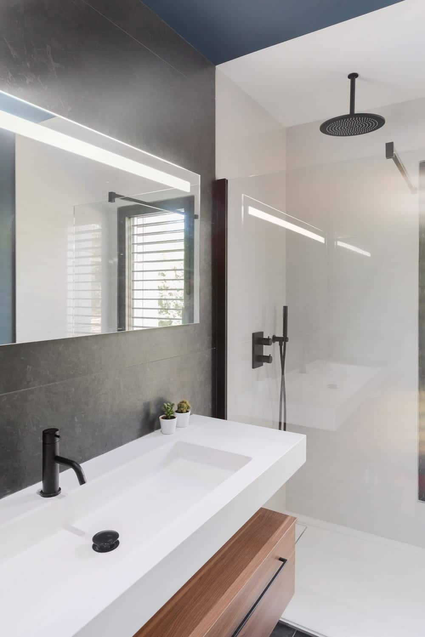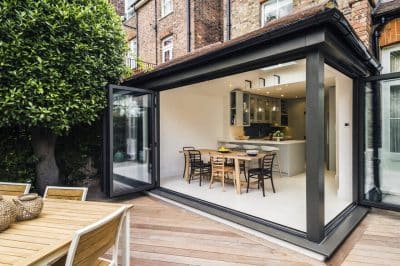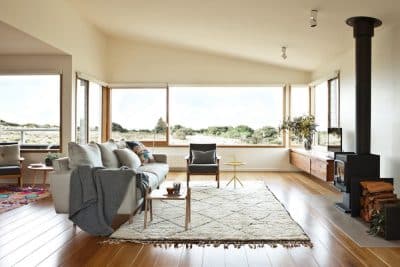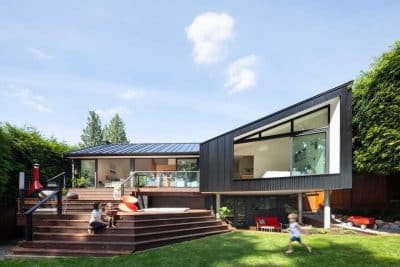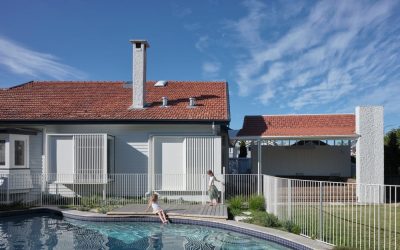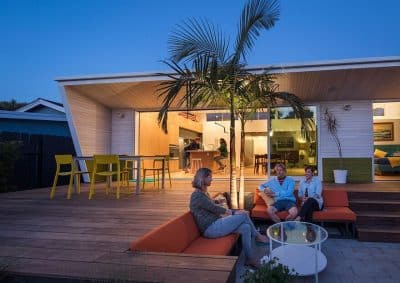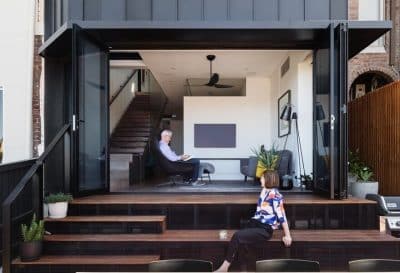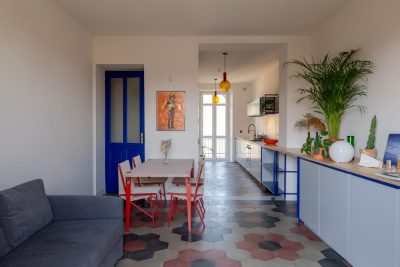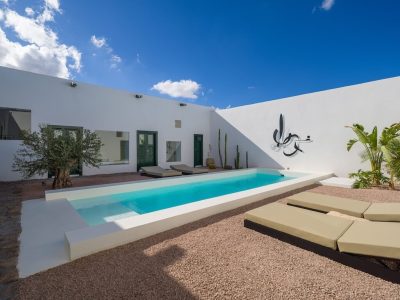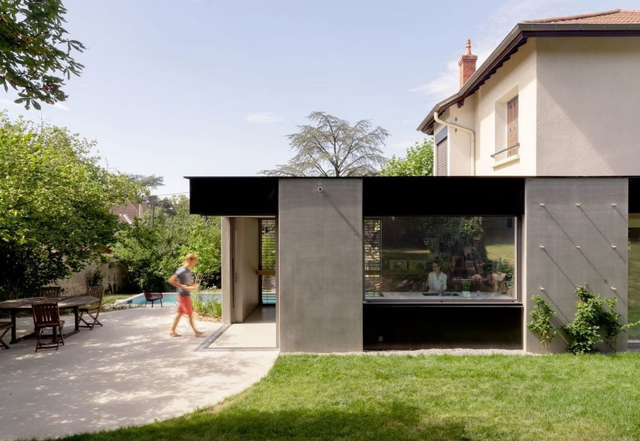
Project Name: Concrete Contemporary Extension / RGV House
Architecture and Interiors: Dank Architectes
Location: Caluire-et-Cuire, France
Year: 2019
Photo Credits: Studio MODULE, Dank Architectes
Designing a concrete contemporary extension of an old house built in the 50’s in order to connect indoor to outdoor is the challenge taken up by the French studio of Architecture and Interior Design: DANK Architectes.
The spirit of this renovation/extension was to connect the beautiful garden and the pool to the house.
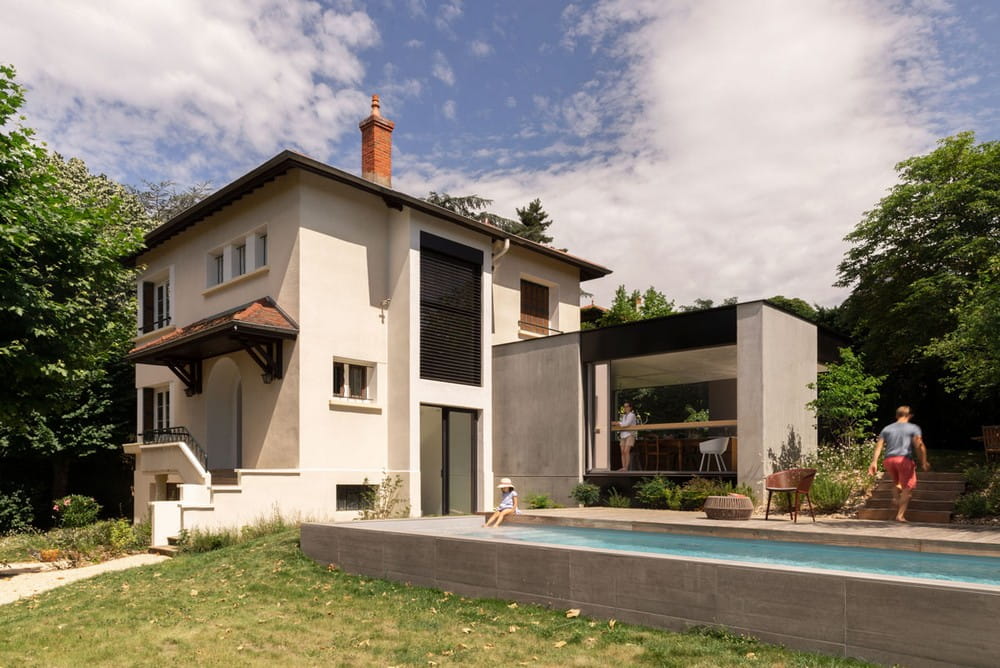
The aim has not just been to renovate the three storey house and to create more space with an extension. Architects wanted to go further by reconciling the old vernacular house with a contemporary intervention, all the while connecting the building to the outdoor pool area and providing extra space for the family.
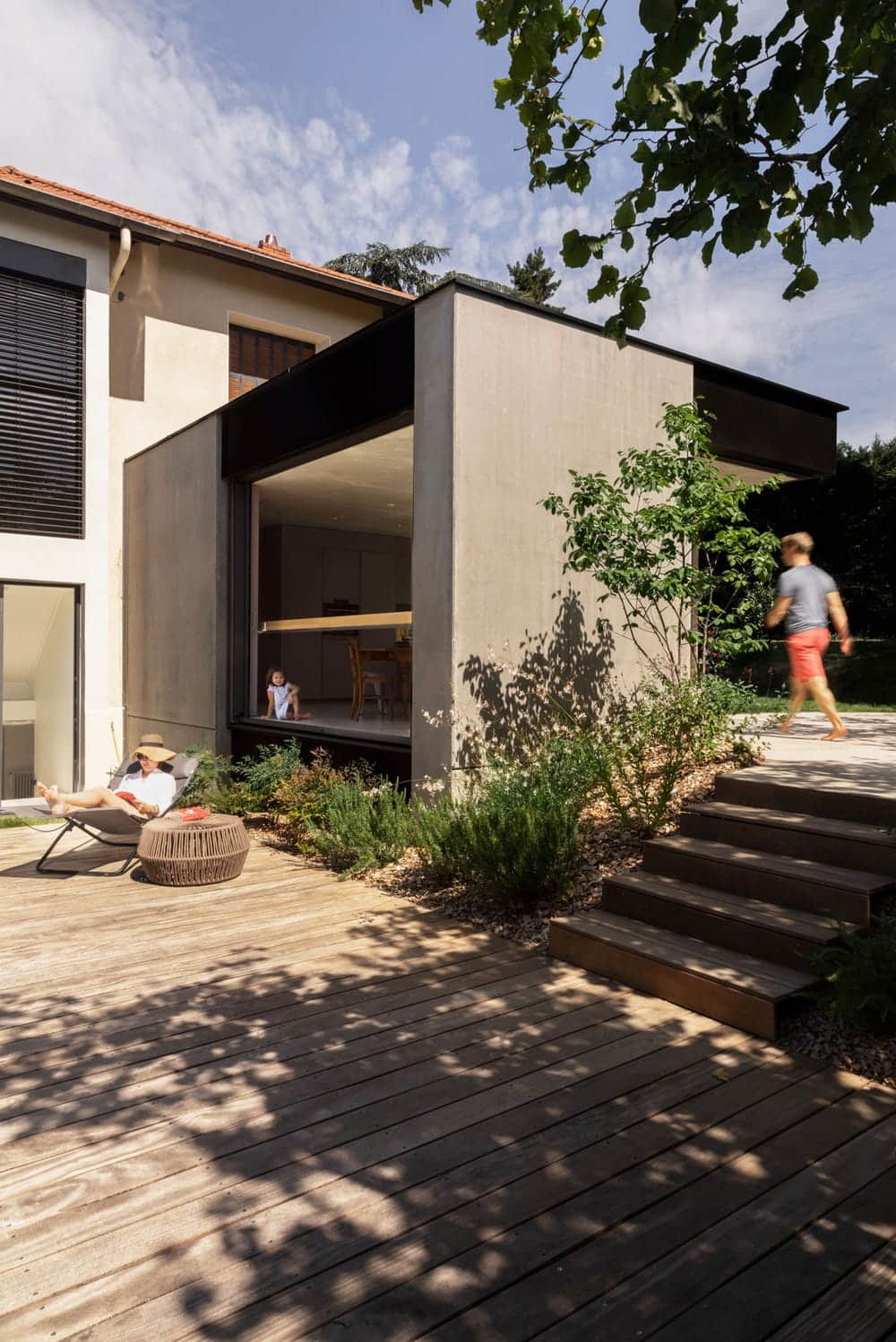
Beyond the fundamentals of floor continuity between interior and exterior, DANK Architects have gone further by conceiving an extension with a large, floor-to-ceiling opening on the corner. Once the beautiful season arrives, the sliding bays enter the thickness of the walls whose materiality looks like the same indoor as outdoor. The bay windows is thus erased, causing confusion over the destination of the building ; is this an extension or an outdoor shelter ?
