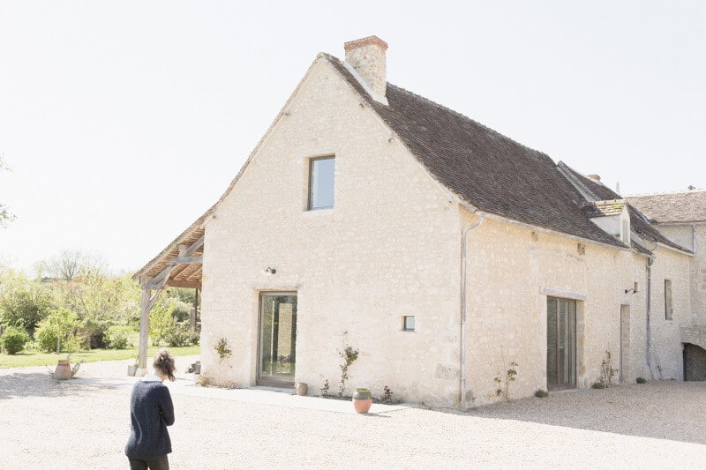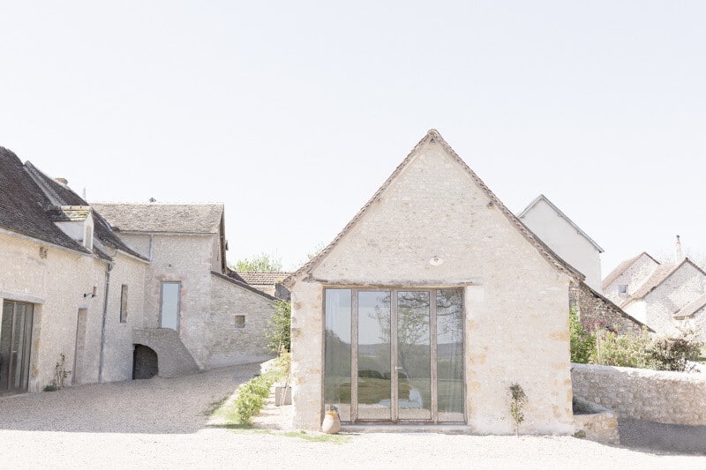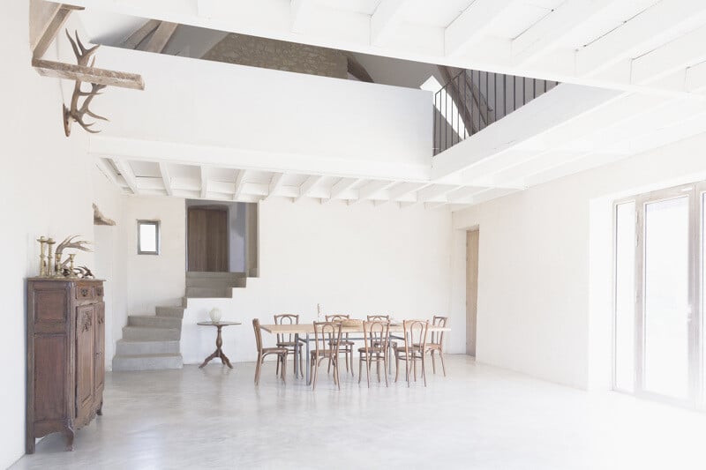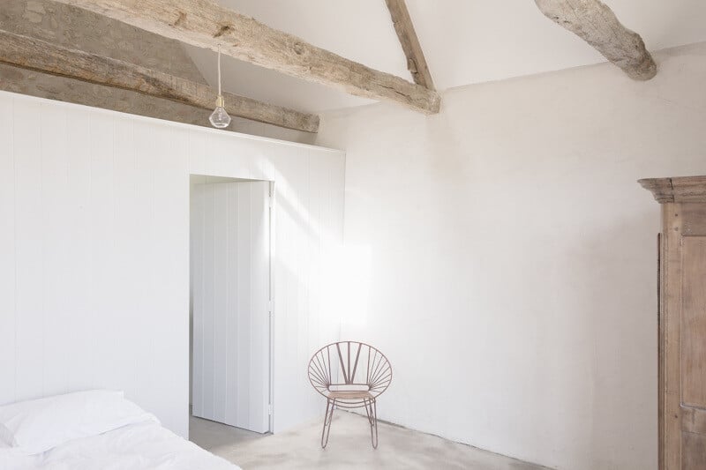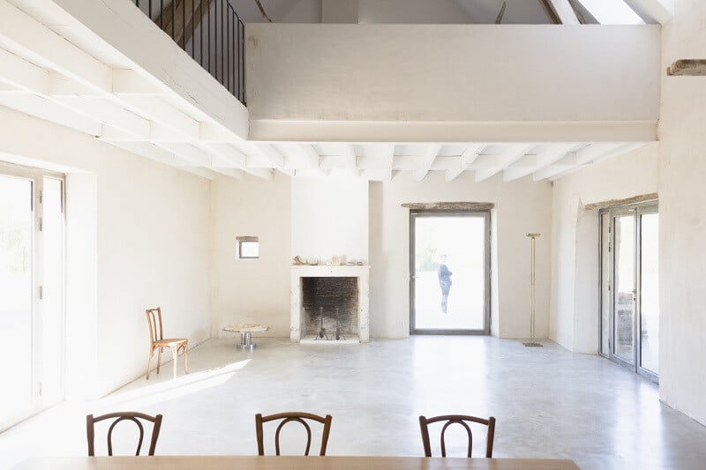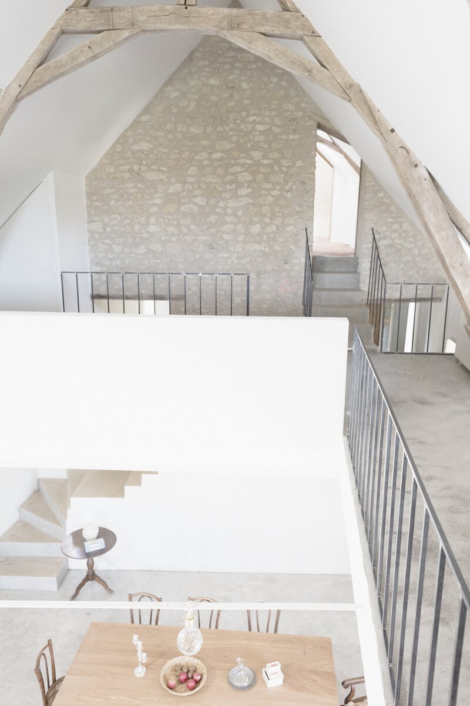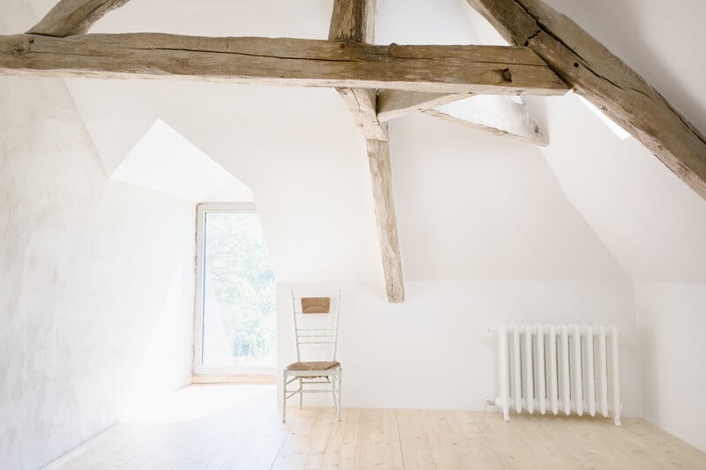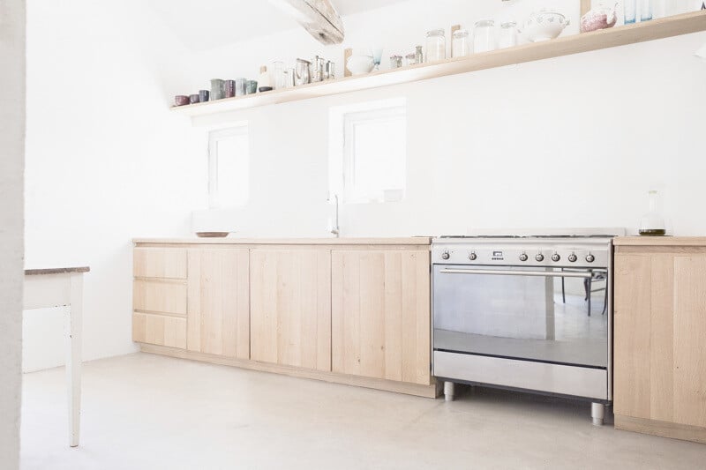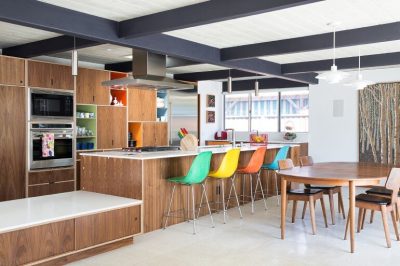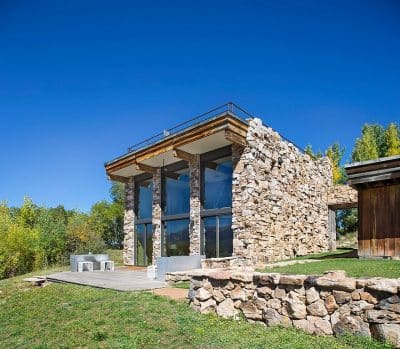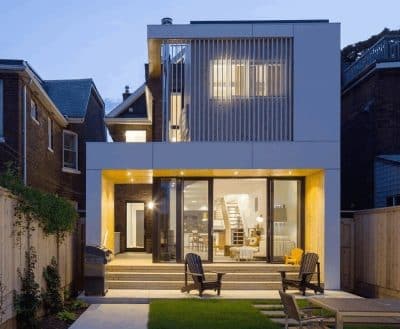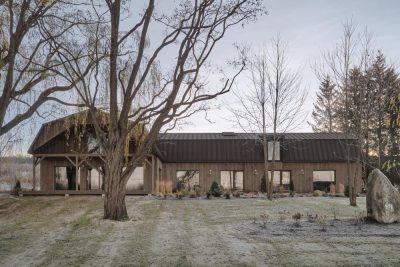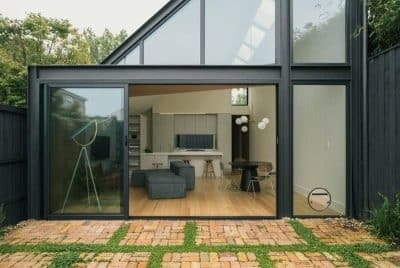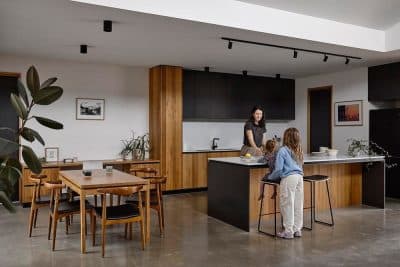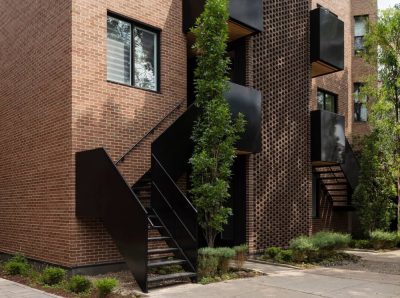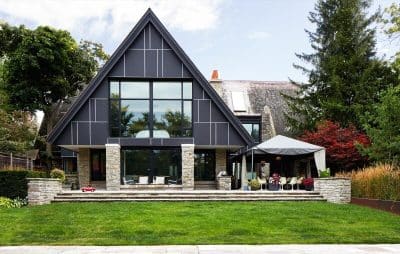Project: Sereine Summer Home
Architects: Septembre Architecture
Location: Vicq-sur-Gartempe, , France
Area: 240 m²
Year 2014
Photo Credits: Linus Ricard
Sereine Summer Home by Septembre Architecture is the thoughtful conversion of an old farmhouse into a serene family retreat. The French studio approached the transformation with sensitivity, aiming to preserve the soul of the original structure while adapting it to the needs of contemporary living.
Preserving the Essence of the Old Farmhouse
The Sereine Summer Home project centers on conservation rather than reinvention. Septembre Architecture retained as much of the existing structure as possible, ensuring that the farmhouse’s rural authenticity remained intact. The renovation respects the rhythm of the old building, maintaining its proportions, materials, and relationship with the surrounding landscape.
Creating Spatial Continuity and Light
A new opening in the floor—known as a stairwell void—visually connects the two levels of the house. This subtle intervention transforms the spatial flow and introduces a double-height living area, bringing natural light deep into the home. As a result, the interior feels more open and fluid, while still preserving the rustic intimacy that defines the original dwelling.
Honest Materials and Discreet Interventions
Inside, the architects opted for minimal yet purposeful updates. They kept the exposed wooden framework, preserved sections of the original dry-stone walls, and incorporated raw steel joinery for the exterior openings. These understated materials, chosen for their durability and natural appearance, blend seamlessly with the existing architecture. Through these choices, the Sereine Summer Home retains its authentic charm while gaining comfort and functionality.
A Gentle Balance Between Past and Present
By combining restraint, craftsmanship, and contextual awareness, Septembre Architecture created a residence that feels both timeless and renewed. The Sereine Summer Home illustrates how careful adaptation can revive a historic structure without erasing its identity—a peaceful retreat that continues to tell the story of its past while embracing modern family life.

