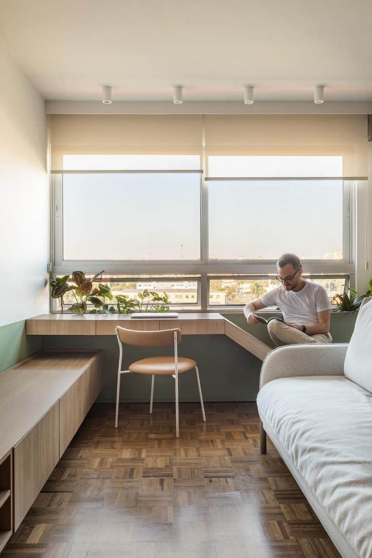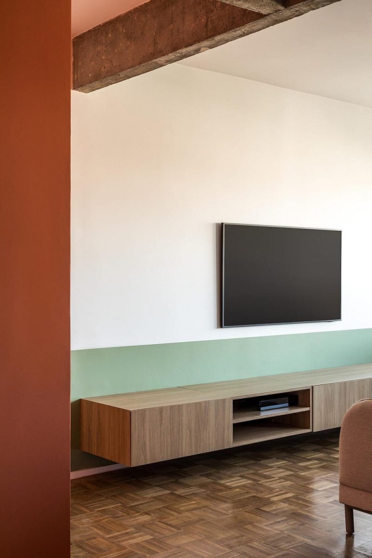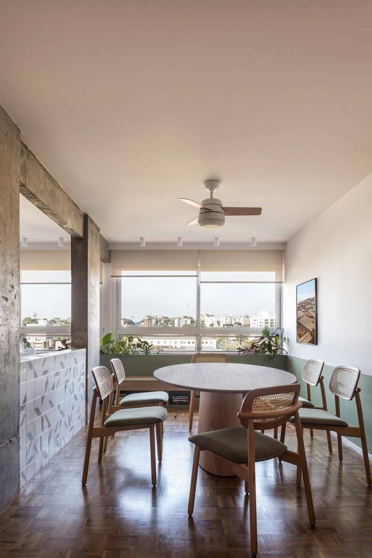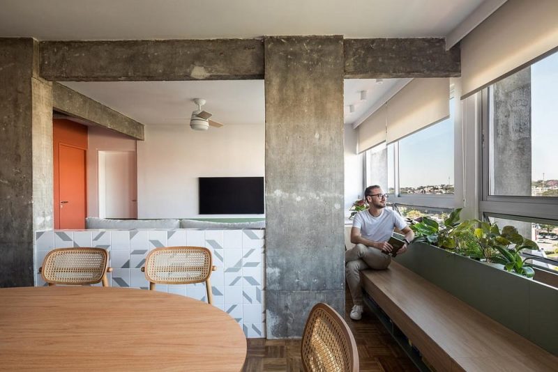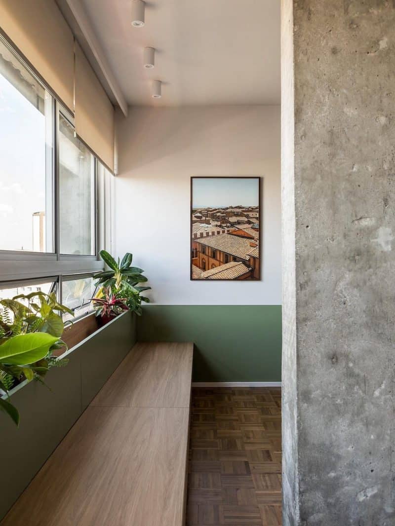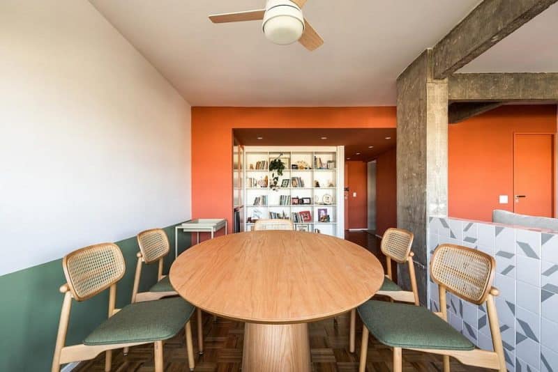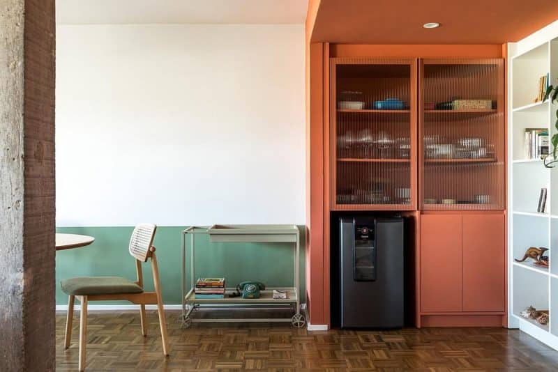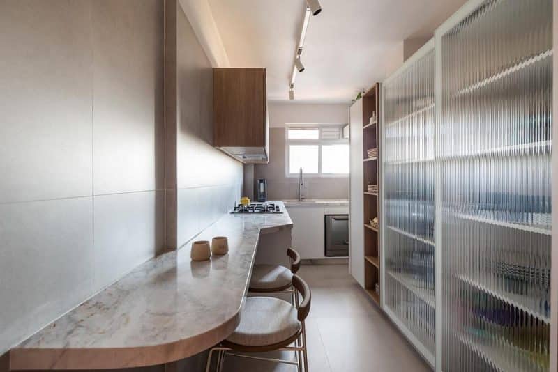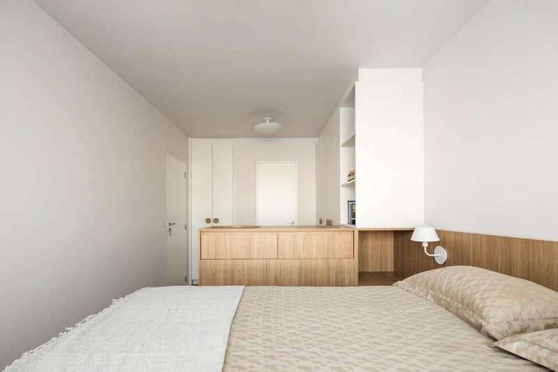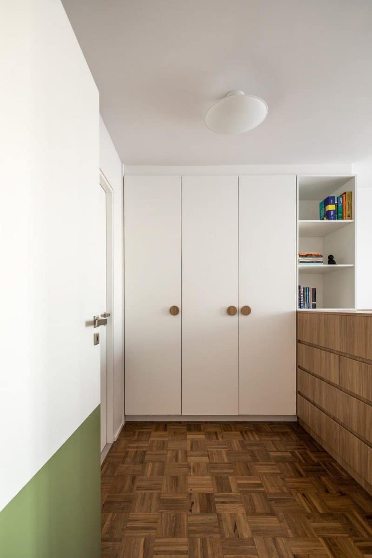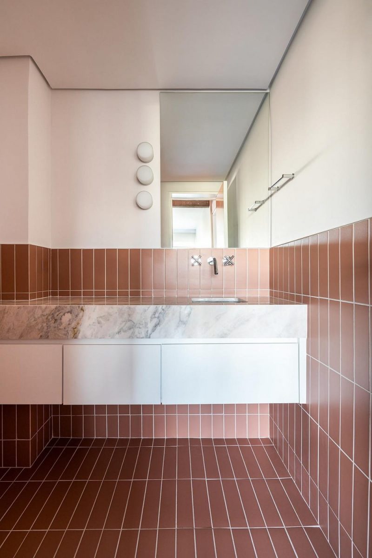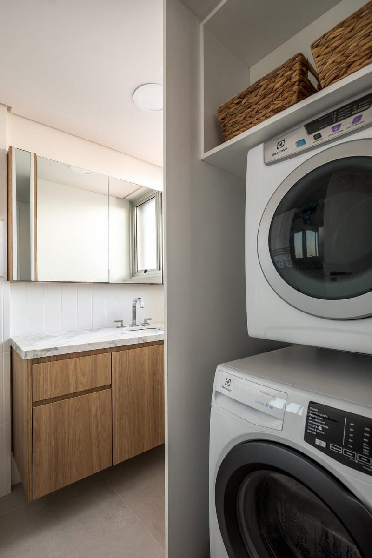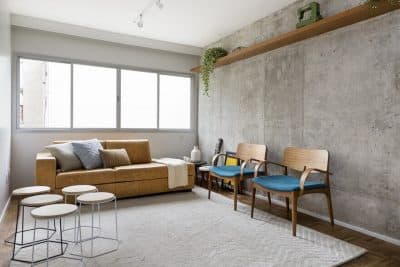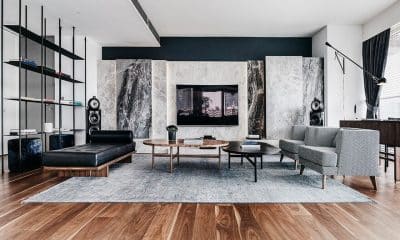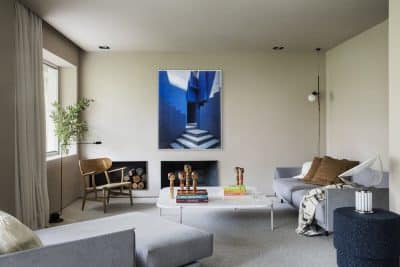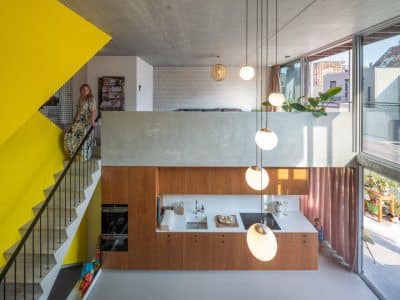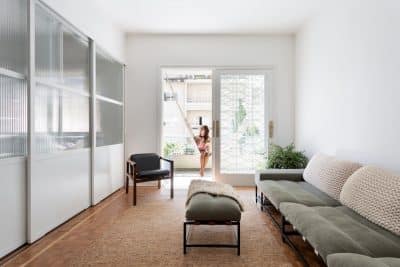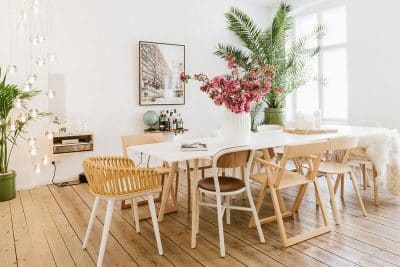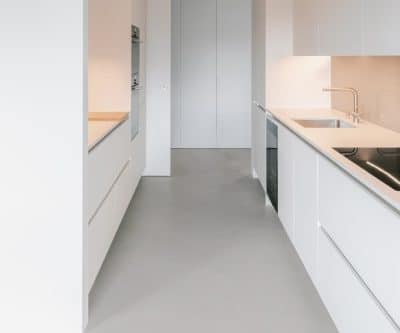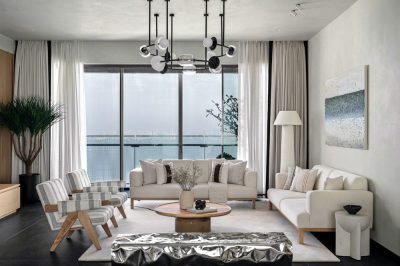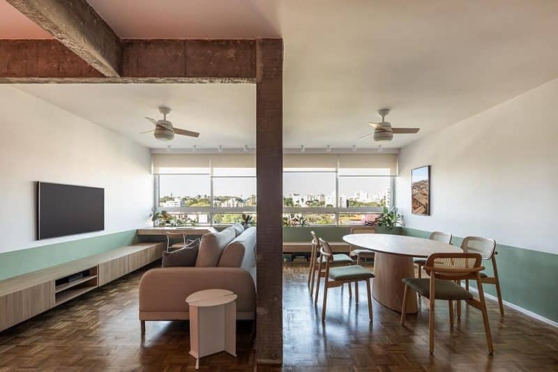
Project: Cosmos Apartment
Architecture: Solo Arquitetos
Location: Alto Da Xv, Paraná, Brazil
Area: 72 m2
Year: 2024
Photo Credits: Eduardo Macarios
Located within the iconic Cosmos Apartment—a landmark of Curitiba’s modernism—this 72m² home has witnessed countless memories. Once the vibrant abode of two sisters who hosted study sessions, lively parties, and even moments of solitude during the pandemic, the apartment now embarks on a new journey. With life unfolding in phases, it was time to reinvent this cherished space with a fresh identity.
Transforming Social Spaces
The redesign focused on expanding the social areas, which began with a bold decision: demolishing one of the bedrooms. Although the task was relatively straightforward, the primary challenge involved accurately identifying the location of the structural columns before the demolition. Despite the less-than-ideal positioning of these columns in the new layout, the solution proved effective. Removing the walls allowed abundant natural light to pour in through the large windows, completely transforming the living room’s atmosphere. This newfound brightness not only enhanced the space but also created a sense of openness and connectivity throughout the apartment.
Innovative Kitchen Reconfiguration
The kitchen remodel presented a more complex challenge. The client’s vision of positioning the sink next to the window required a creative approach. To make this possible, the team relocated the laundry room to a tower adjacent to the en-suite bathroom—a solution commonly seen abroad but rare in local projects. This clever reorganization also led to the transformation of the guest bathroom into a functional powder room. Additionally, all plumbing and electrical systems were updated to meet current construction standards, ensuring the renovation’s long-term durability.
Elegant Details and Cost-Effective Solutions
In pursuit of a cost-effective yet impactful renovation, the design strategy emphasized straightforward interventions. Custom carpentry was combined with a dual-tone paint finish in terracotta and green, which added warmth and contrast to the interiors. Moreover, lowering the ceiling in the hallway helped create distinct zones and varied atmospheres throughout the apartment. Perhaps the most charming feature is the bench-flower box designed next to the windows—a versatile space perfect for growing plants, engaging in informal conversations, or simply enjoying a quiet moment of reading or study.
Conclusion
This thoughtful redesign of the Cosmos Apartment successfully breathes new life into a space steeped in history and memories. By expanding the living area and reimagining the kitchen, the project not only enhances functionality and natural light but also preserves the apartment’s original character. With a blend of innovative solutions and elegant details, this renovation marks a fresh start—one that harmoniously balances the past with a promising future.
