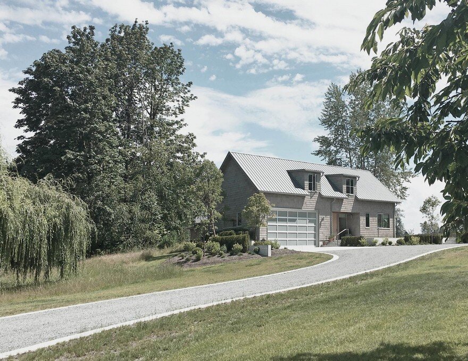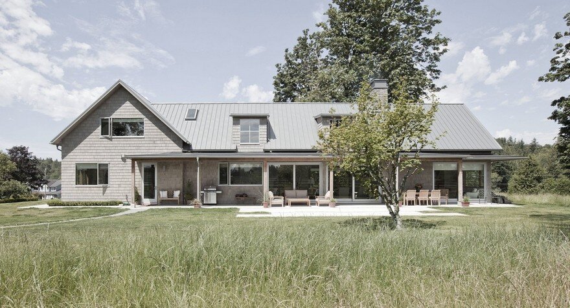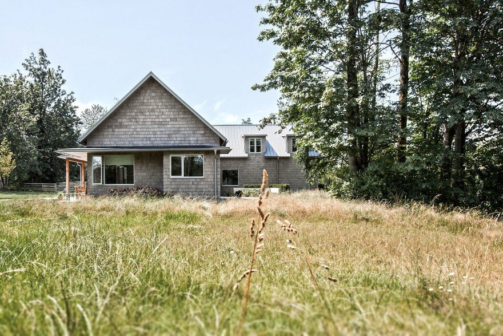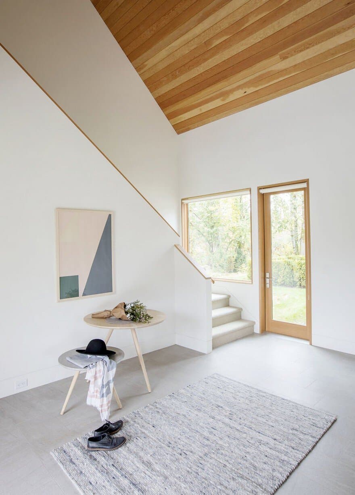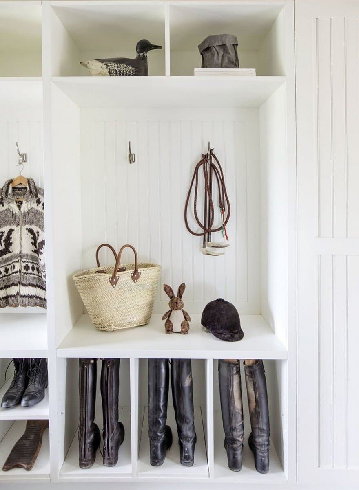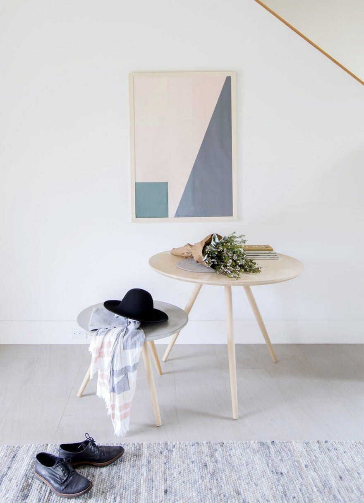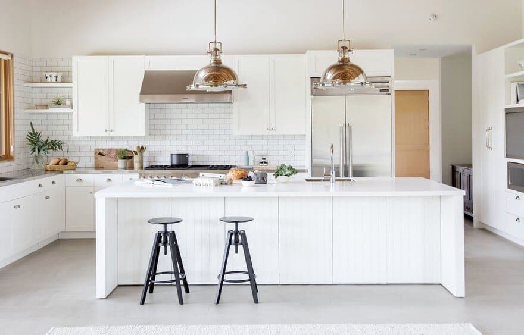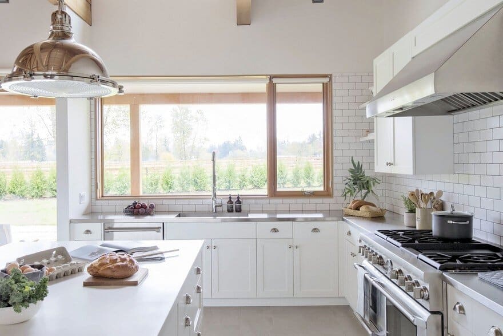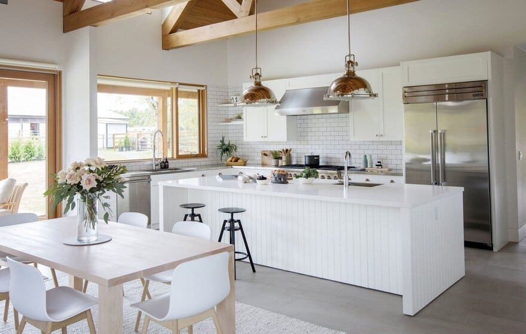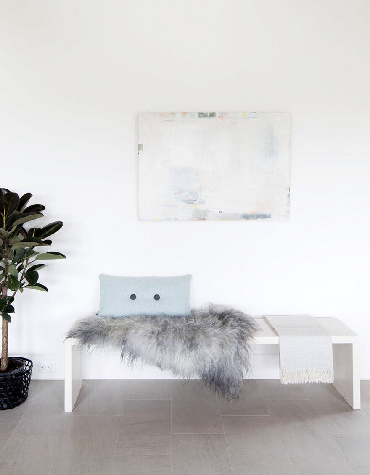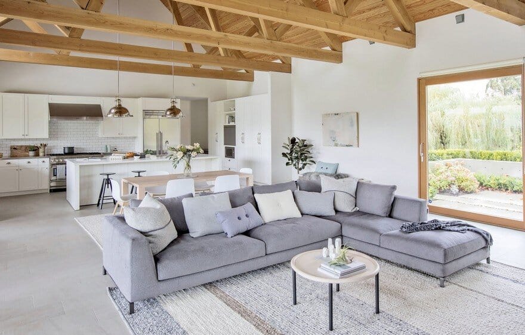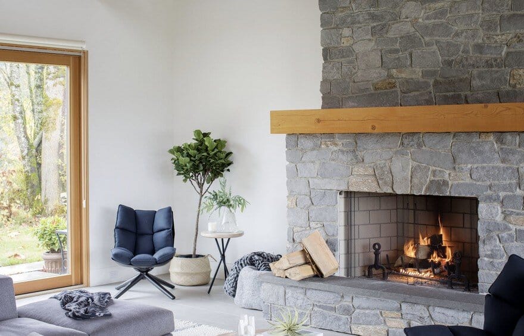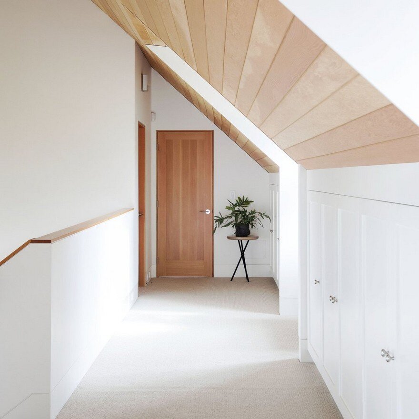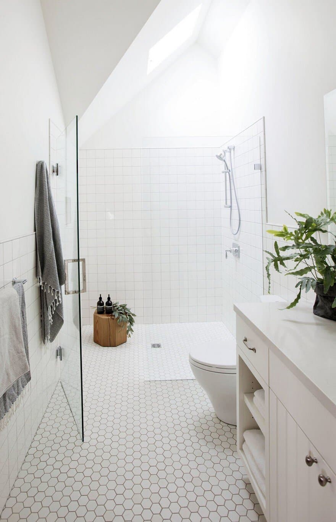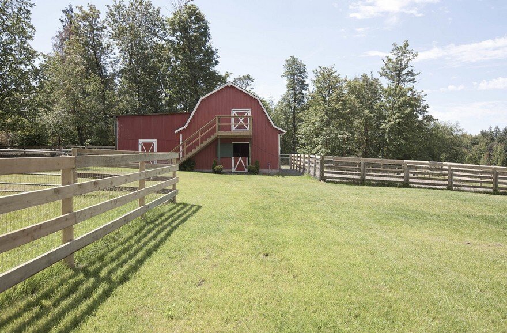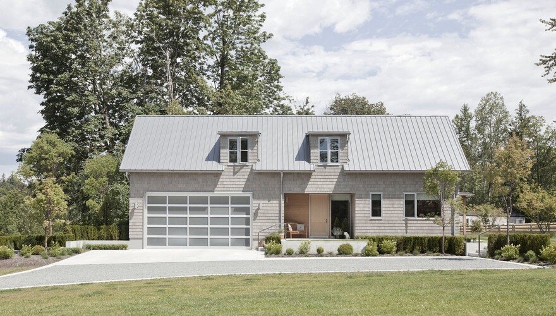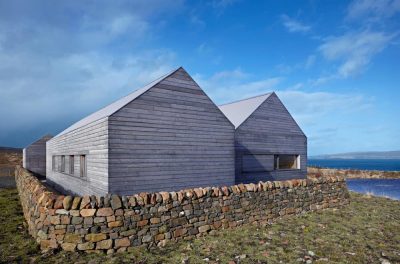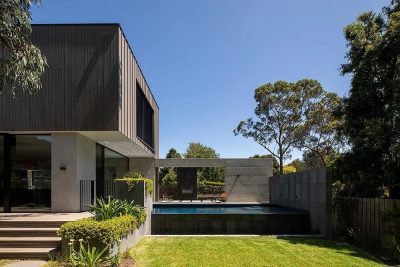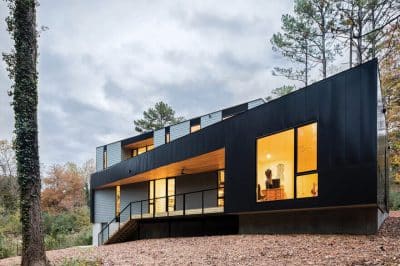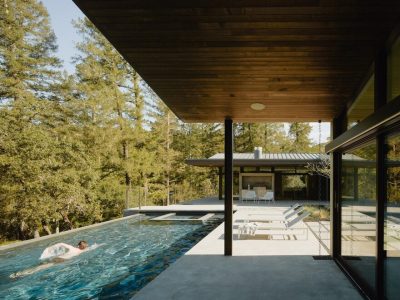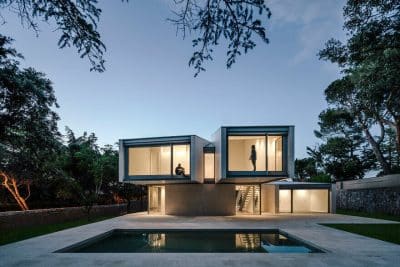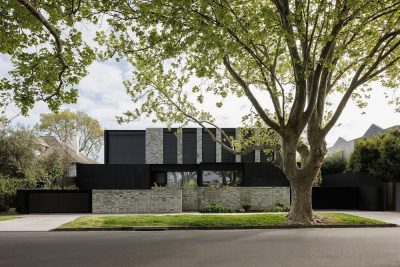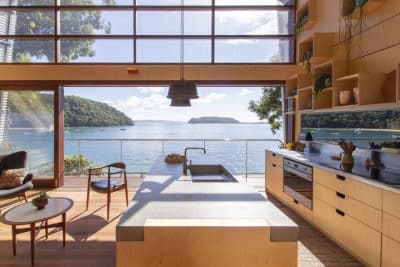Project: Country Ranch
Architects: Scott Posno Design
Styling: Laura Melling
Location: British Columbia, Canada
Photography: Janis Nicolay
A new 3200 square foot country ranch for an equestrian family, located in a tranquil setting ideal for humans, horses, and many dogs. The project features an exposed heavy timber truss roof, open concept living, and a series of large sliding doors with direct access to outdoor amenities.
Indoors, it’s all about the open-concept layout. “We were after a ground-oriented house that came from the client’s wish to be able to walk directly outside from any room without the interruption of stairs,” says Scott. Patios situated off both sides of the main living area (which has an exposed cathedral ceiling that soars to an incredible 20 feet) blur the line between inside and out. “There are nine sets of glass doors off the main-floor living areas alone,” Scott adds.
This abundance of glass ensures natural light blissfully fills the home. There’s always a snippet of sun, sky and a sauntering horse or two in view, wherever one happens to be sitting. For this tight-knit family, the roomy ranch is the fulfillment of a dream that started with their love of the countryside.

