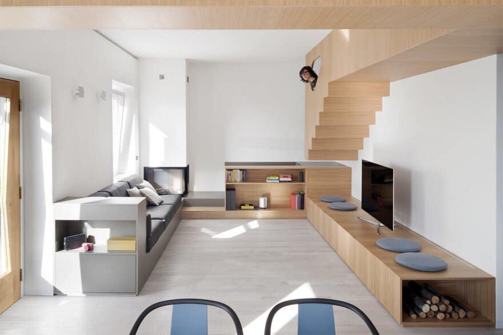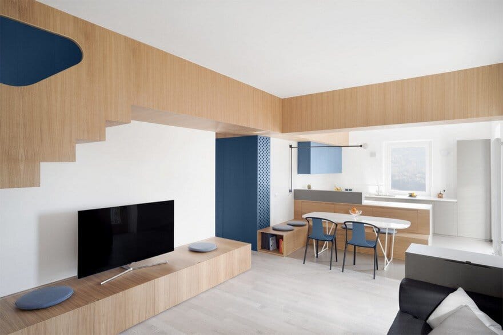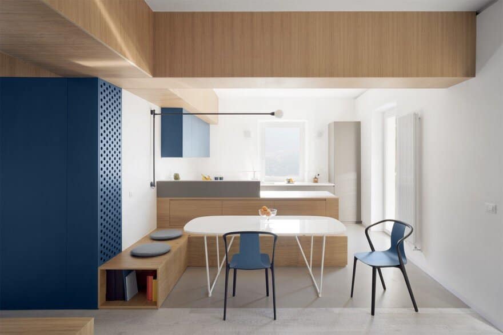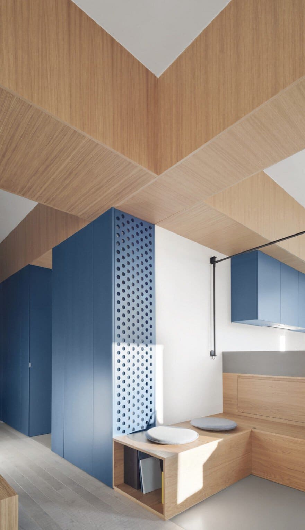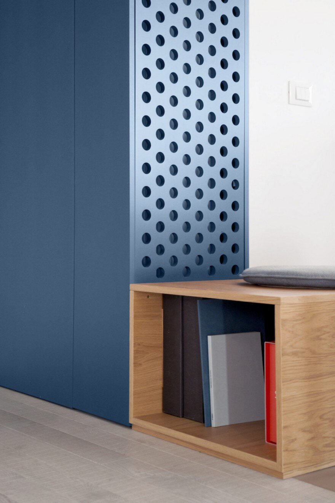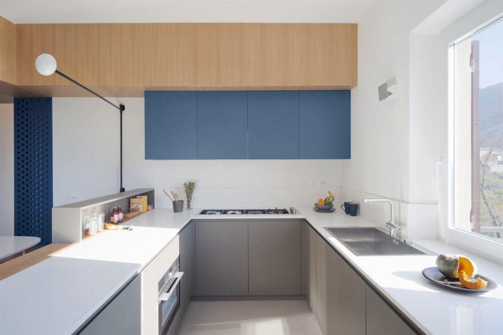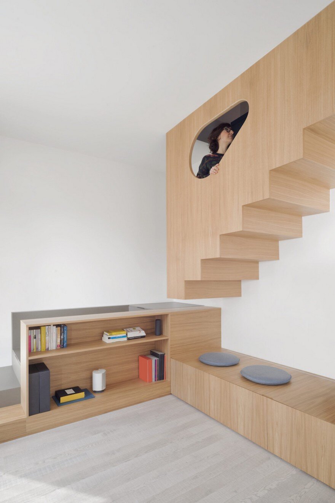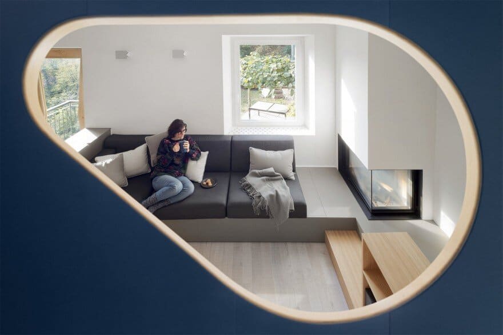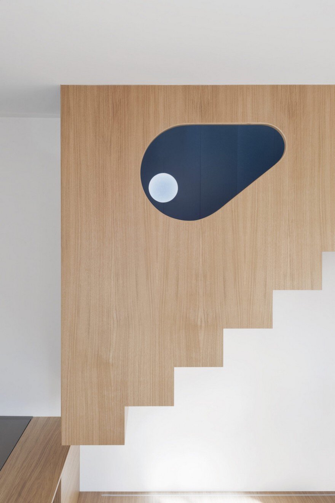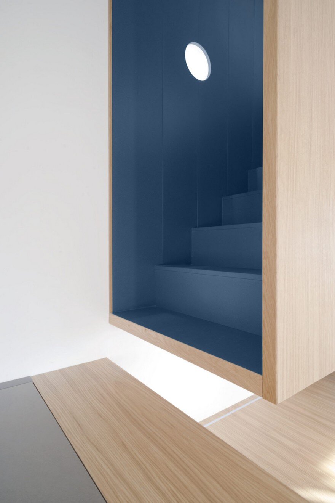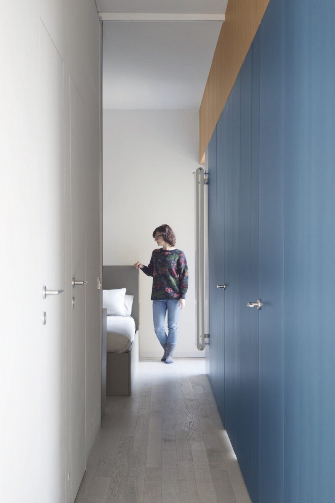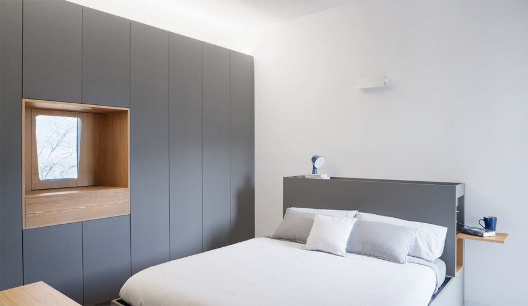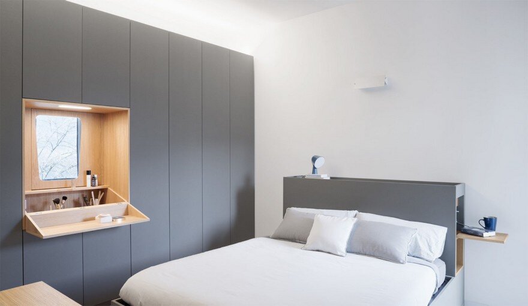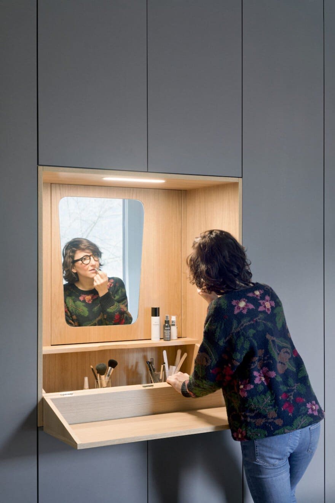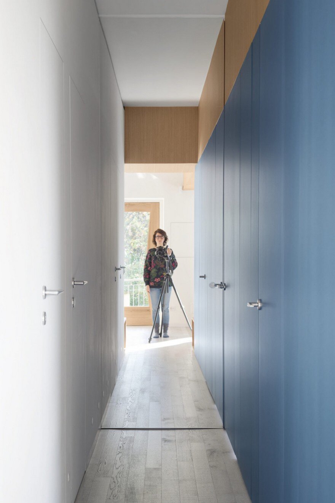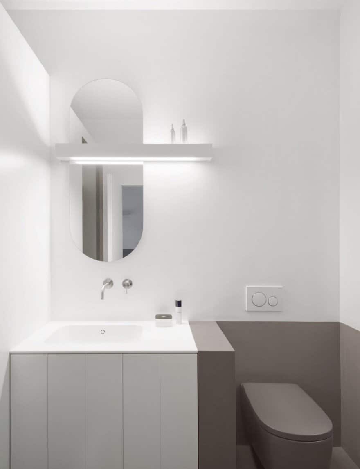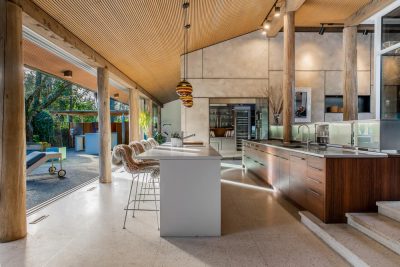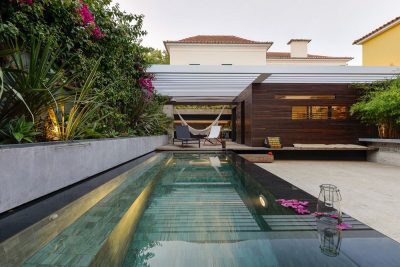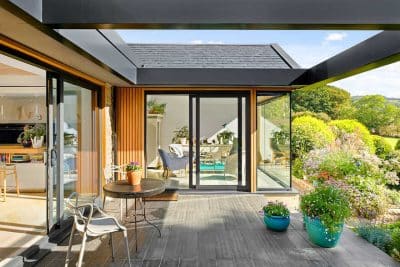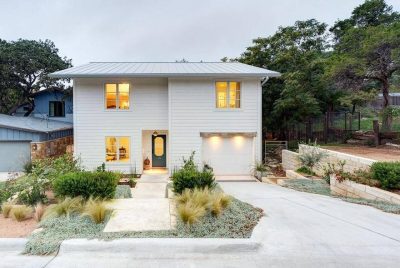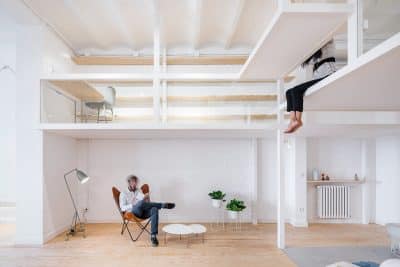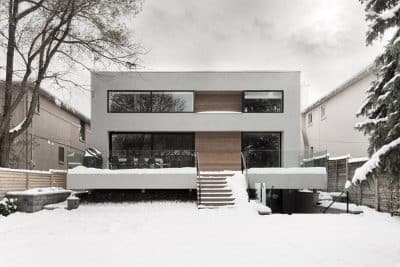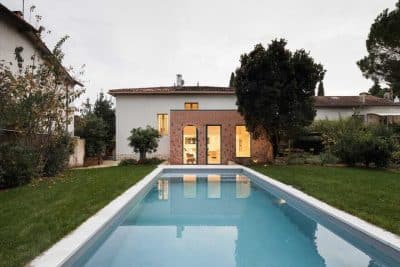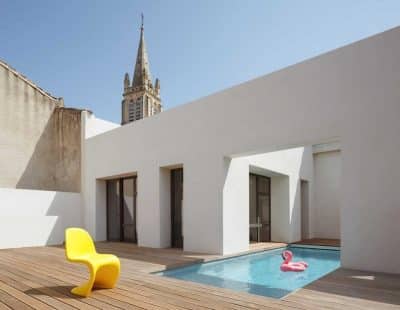Project: Countryside House Refurbished
Designer: Gosplan
Location: Genoa, Italy
Year: 2018
Photo: Anna Positano
Text by Gosplan
Description by architect: The building is situated in the countryside near Genoa, surrounded by a chestnut trees woods. Before the refurbishment works, the house was characterized by a long corridor that completely cut the flat, leading to the several rooms arranged on both its sides. The project changed this one-directional principle by demolishing half of this corridor and introducing a cross-shaped furniture that manages the whole house introducing a second direction.
This huge furniture contains a stairs – connecting to an attic upstairs – and the suspended kitchen cabinets in the shorter cross arm, while the longer cross arm hosts the main closet and shelfs of the house. The bedrooms doors blend in this great blu closet that allowed to empty the former storage room and to realize a secondary bathroom in its place. At the end of the corridor, a sliding mirror hides the master bedroom door. In this way, people enter the flat by a large living room with an open kitchen. Opposite to the entrance, a short corridor leads to the other rooms.
The whole project deals with few materials and colors. The floor is covered by grey wooden floorboards in the living room and in the master bedroom, while the kitchen and the other rooms have a grey micro-cement flooring. The furniture is custom made of natural durmast and colored medium density fiberboards.

