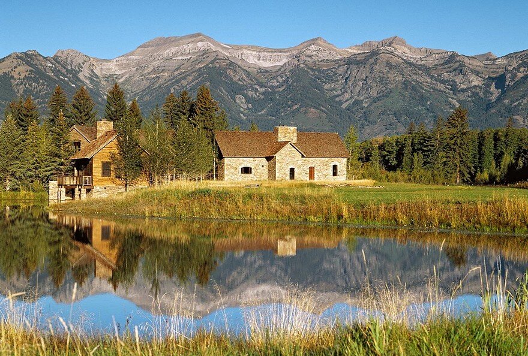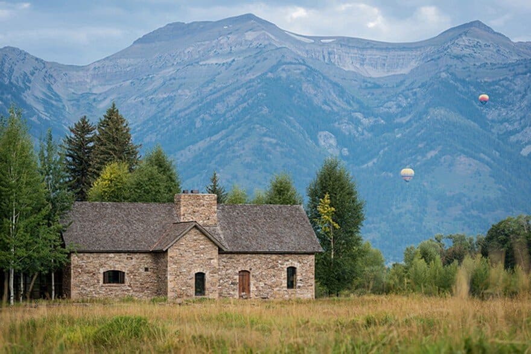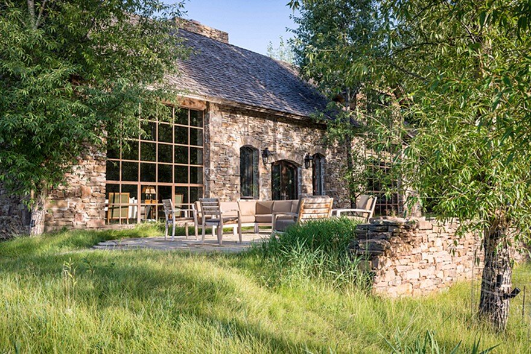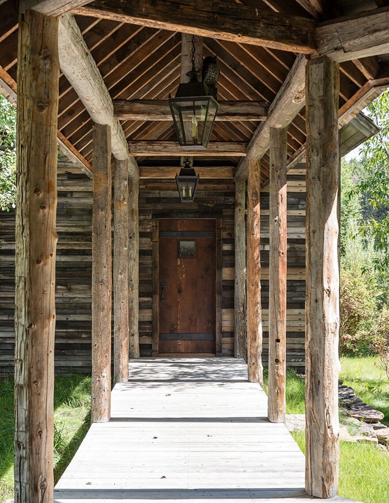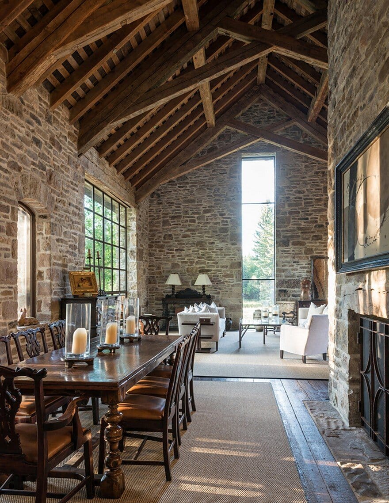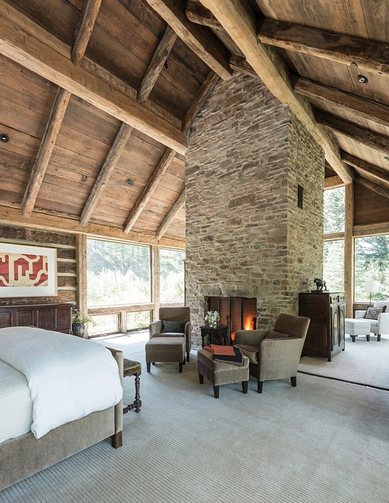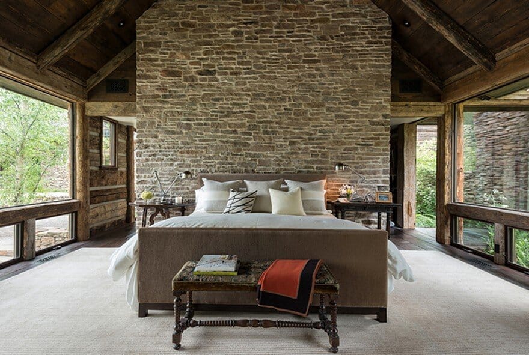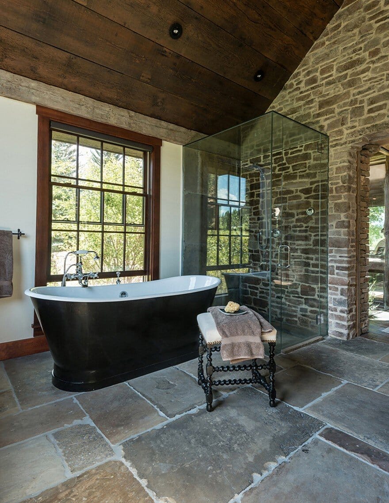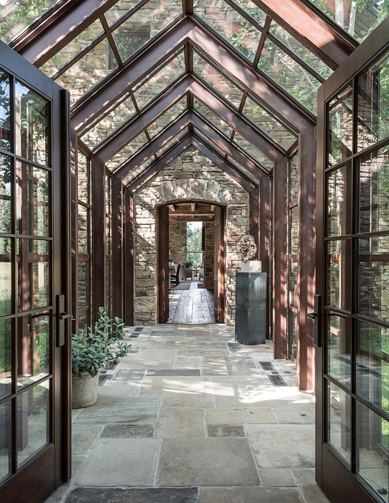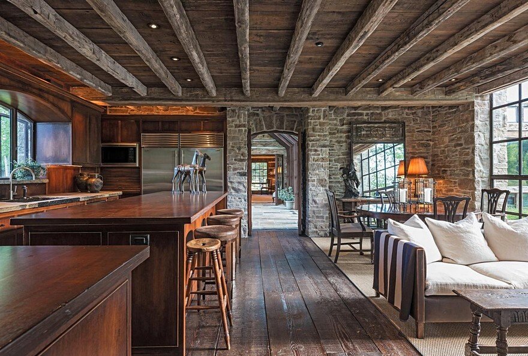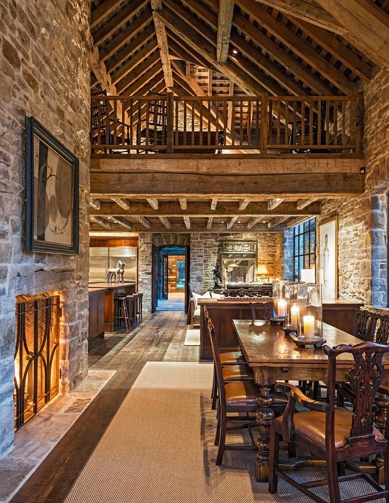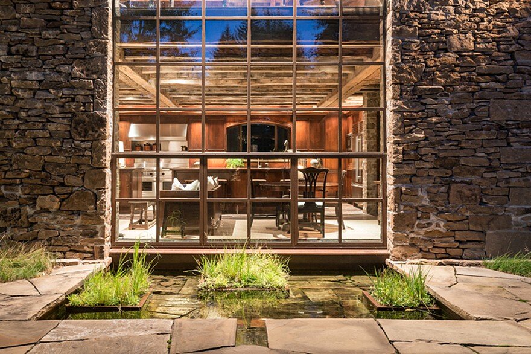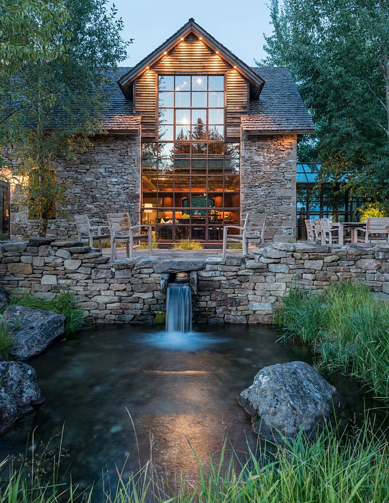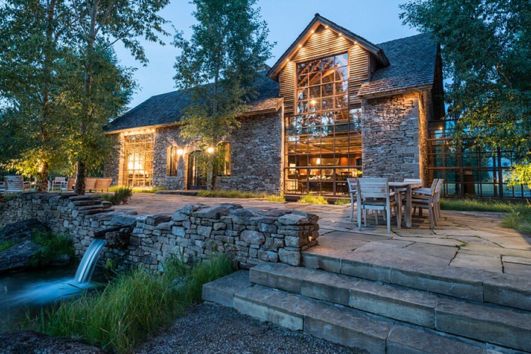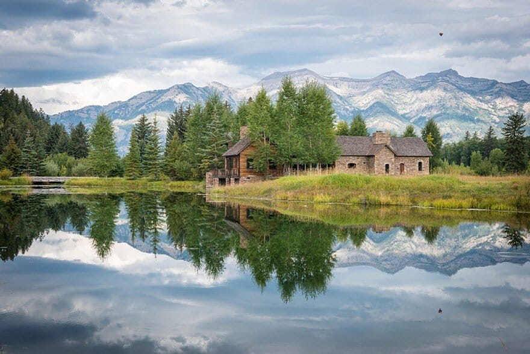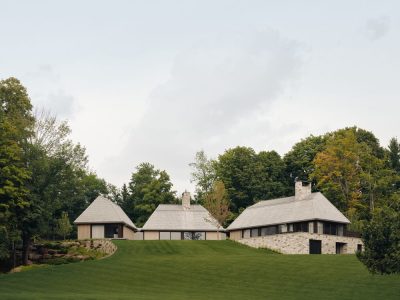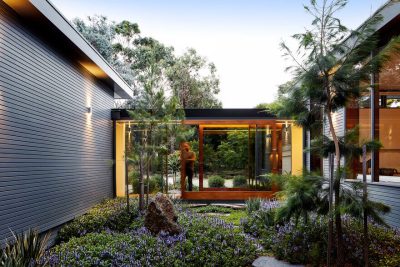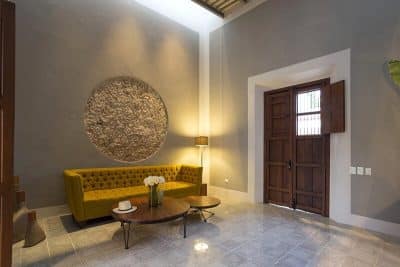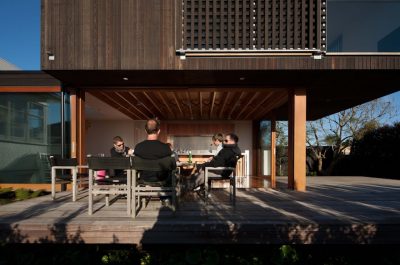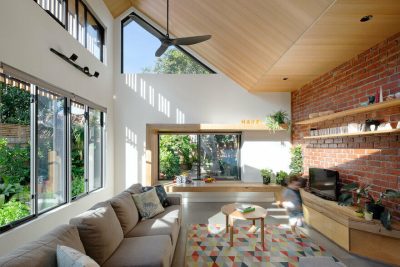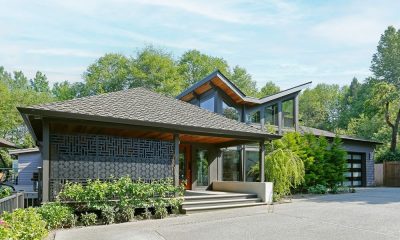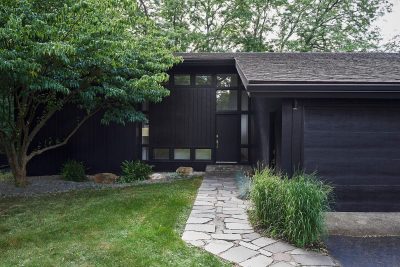Project: The Creamery House
Architects: JLF Architects
Collaborators: Big-D Signature, Jim Verdone Landscape Architects
Location: Jackson, Wyoming, United States
Photography: Audrey Hall
The Creamery, a stunning family house by JLF Architects and Big-D Signature on the outskirts of Jackson, Wyoming, confirms that timeless architecture never goes out of style. The stone structure was salvaged from a farm in Montana and reconstructed in Jackson Hole with painstaking care to restore the authentic craftsmanship and rugged austerity of the original 1800s-era dairy barn while making it modern and livable.
Replicating artisanal construction techniques, JLF Architects crafts houses that appear to grow organically from the site. The team’s architecture blends historical materials, forms and details with 21st-century needs to create structures that, as with The Creamery, are a contrast of the timeless and the contemporary.
“The relic itself inspired a sense of responsibility to its origins,” says JLF Architects principal Paul Bertelli, who encouraged the antique-loving homeowners to acquire the original barn as “the ultimate antique.” And the new-old house’s eventual plan stayed true to the original with spectacular results. “This building in its existing form, with its scale and proportion, was much purer than any contemporary architectural solution we could have applied. Ultimately doing nothing at all was the genius of the architecture in this project.”

