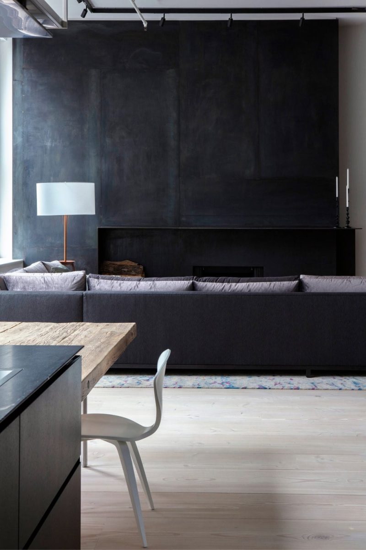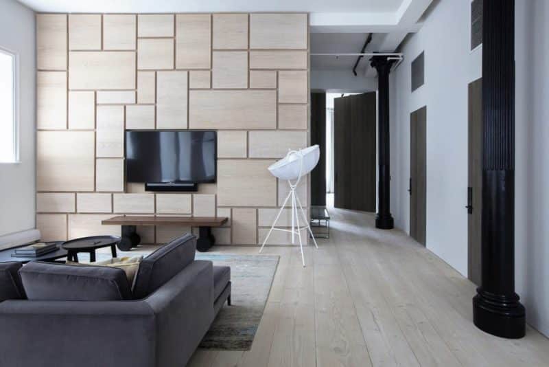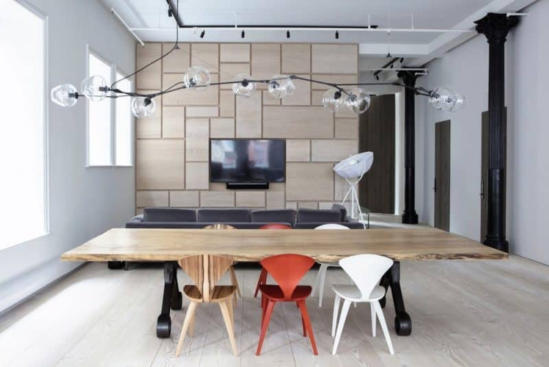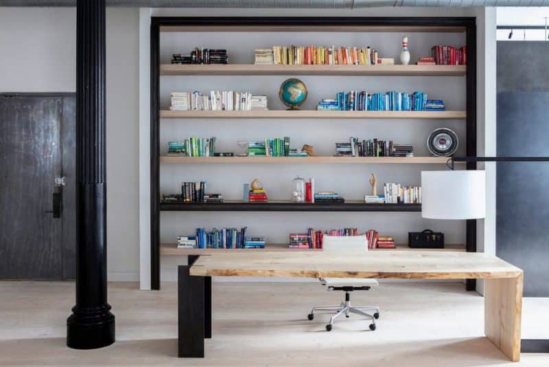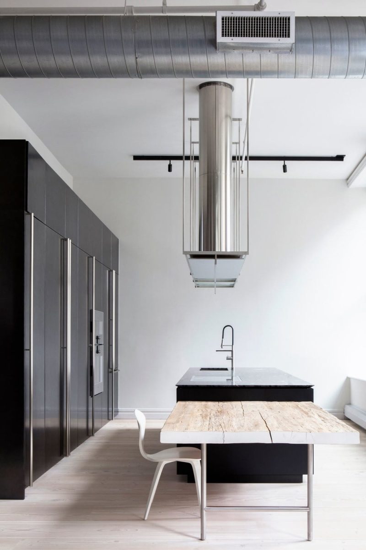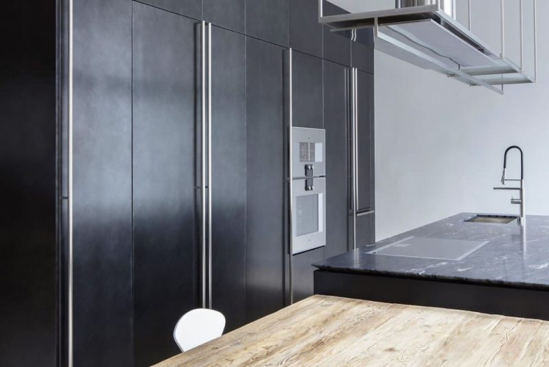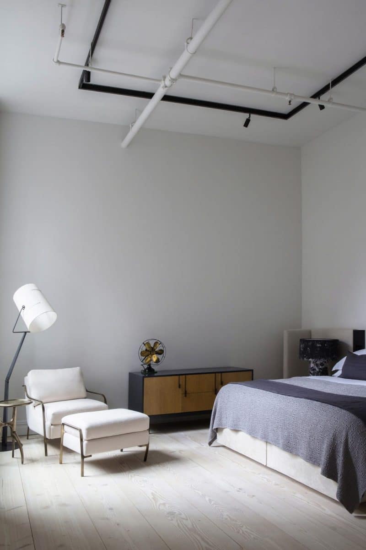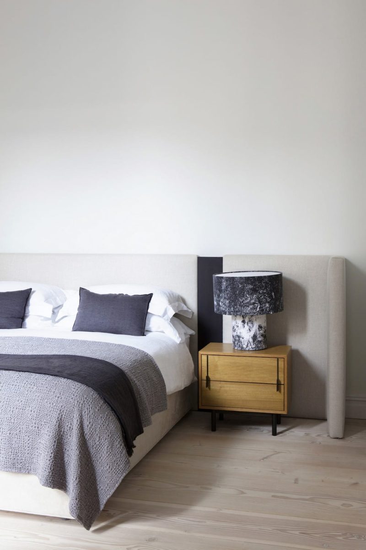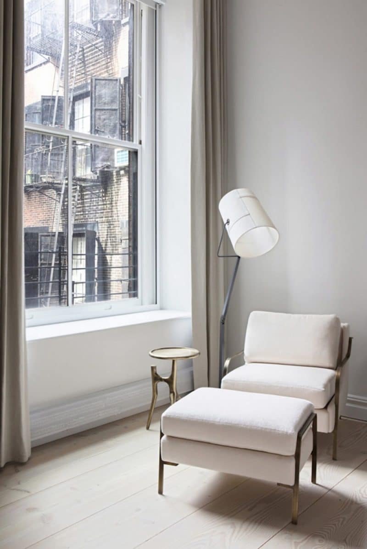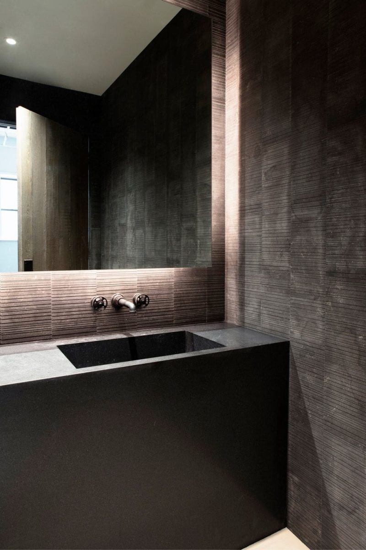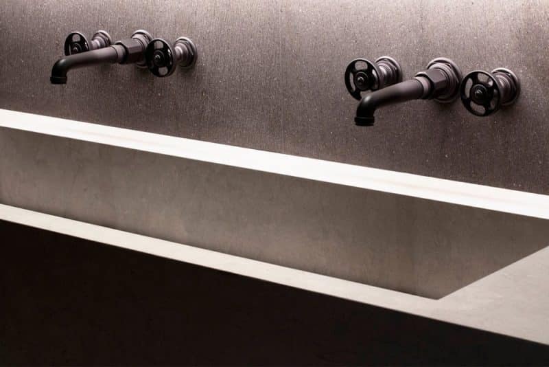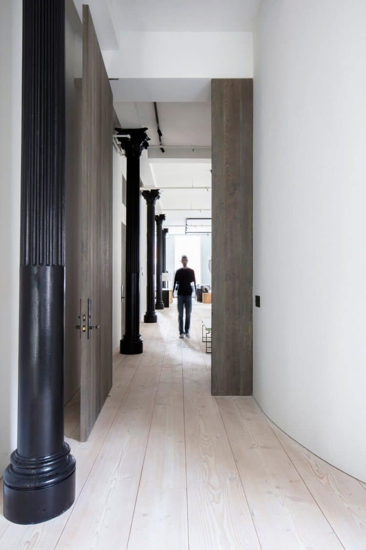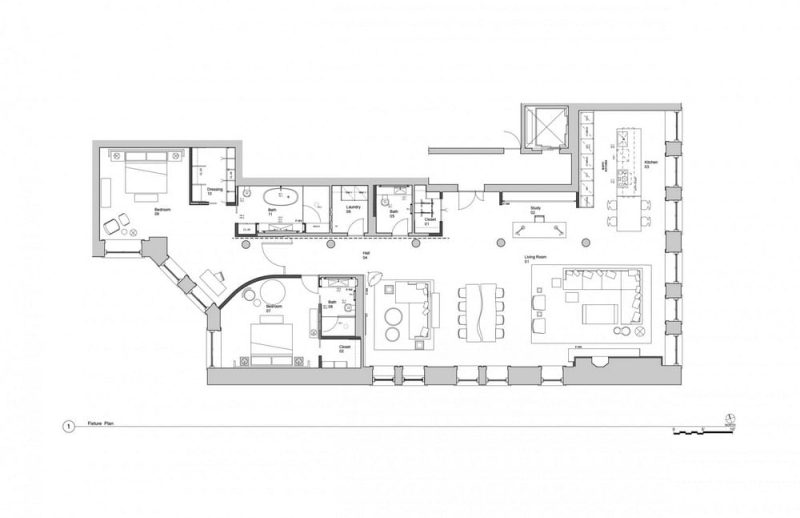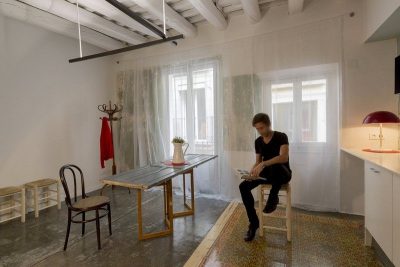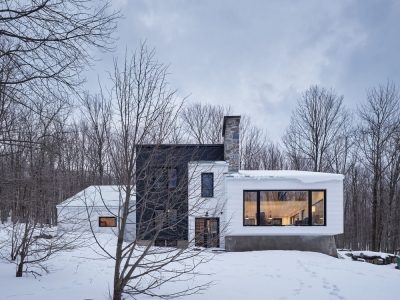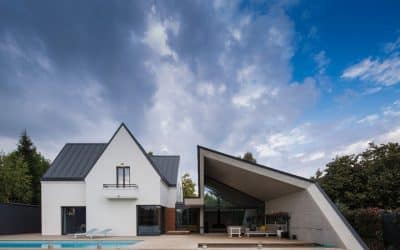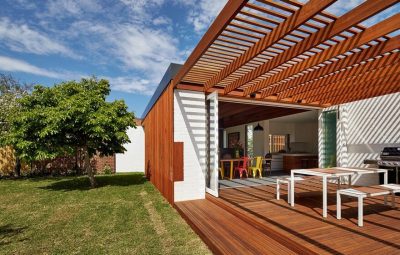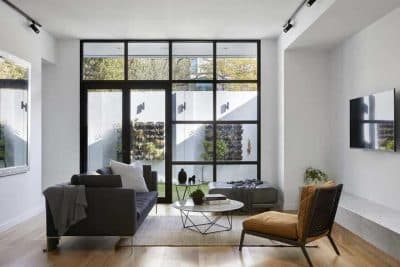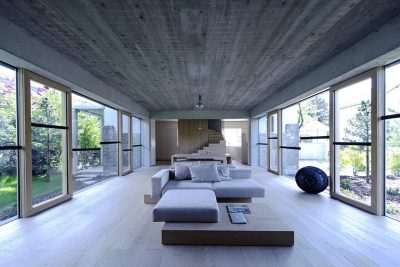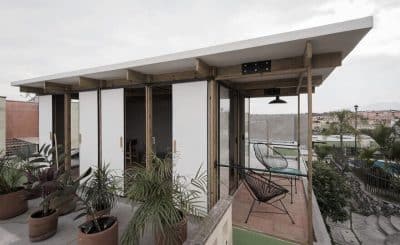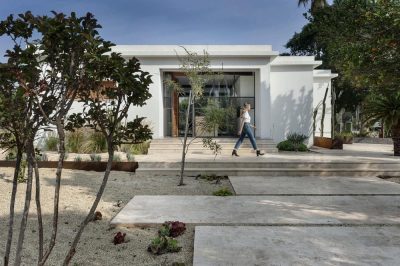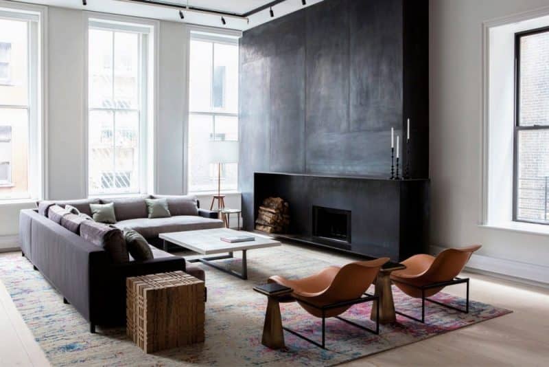
Project: Crosby Street Loft
Architecture: Messana O’Rorke
Location: New York City, New York, United States
Area: 3000 ft2
Year: 2023
Photo Credits: Messana O’Rorke
Messana O’Rorke designed Crosby Street Loft in New York City to showcase how contrasting materials and forms can unite to create a harmonious private residence. The loft features juxtapositions of dark and light, rough and smooth, metal and wood, and grained and glossy elements. These contrasts come together in a design that is polished yet gritty, warm yet audaciously modern. The client purchased the SoHo floor-through as a pied-à-terre for frequent stays in New York City, aiming to transform the space while retaining its unique character.
Design and Structure
Originally a three-bedroom layout, the design team removed a partition to transform one bedroom into an open-plan study. New Danish softwood floors, made from century-old Douglas fir planks, provide a sumptuous foundation for the 3,000-square-foot space. Furthermore, the antique 12-foot Corinthian cast-iron structural columns, stripped of their industrial heritage, now stand as sculptural elements punctuating the apartment’s length.
Materials and Aesthetics
The design team scraped the columns clean and fireproofed them with shiny black paint, subtly accenting their fluted sides and Corinthian capitals. In the main living area, a minimalist fireplace and hearth encase a 12-foot blackened steel architectural surround. Moreover, clean white walls and deeply recessed, double-hung windows framed in simple white trim complete the look.
Kitchen and Dining
The open kitchen features a black Boffi island and cabinets in black oiled steel. Stainless steel rod pulls, fixtures, and a cylindrical overhead lighting fixture reflect daylight from adjacent windows. Furthermore, a custom rough-hewn wood plank table on stainless steel legs abuts the sleek island, serving as a casual dining and prep area. Over the dining room table, a branching 10-light chandelier, a custom sculptural installation by Lindsey Adelman Studio, adds an artistic touch.
Bedrooms and Bathrooms
A sweeping curved wall encloses the guest bedroom while carving a crescent-shaped area into the primary suite. Additionally, the primary suite closes off with a nearly floor-to-ceiling pivoting door made of fumed oak slabs. The bathrooms feature dark stone walls, oversized back-lit frameless floating mirrors, and gray Balsatina stone floors, adding a sense of luxury and tranquility.
Conclusion
In conclusion, Crosby Street Loft by Messana O’Rorke celebrates the integrity of exceptional materials, creating a space that is both simple and intriguing. The careful design and choice of materials provide a timeless quality, suspending the loft in a state of measured eloquence. Ultimately, the harmonious blend of contrasting elements makes this loft a true masterpiece in modern design.
