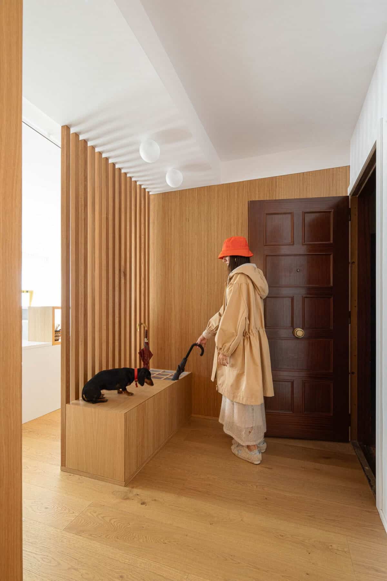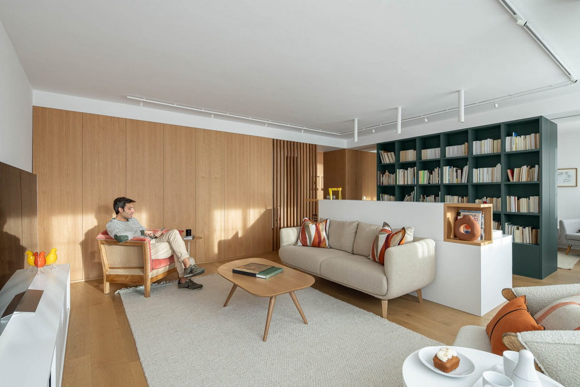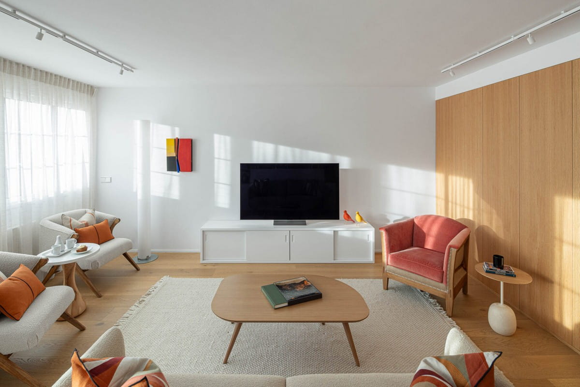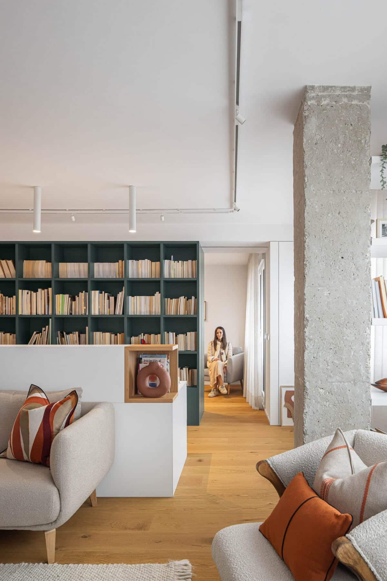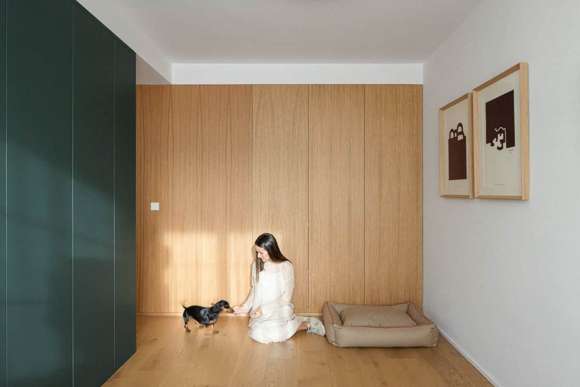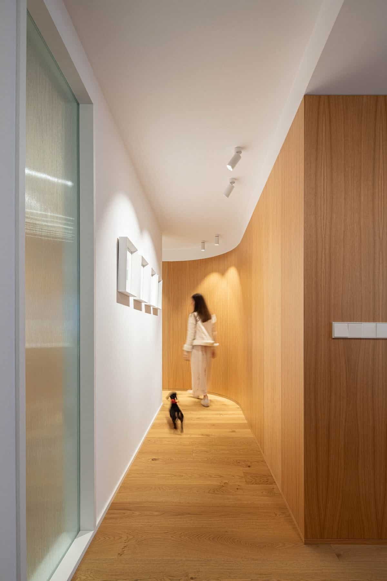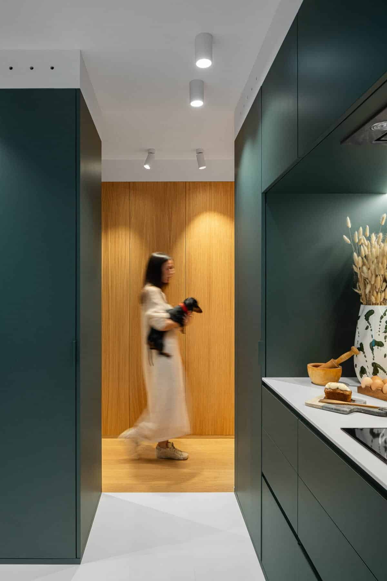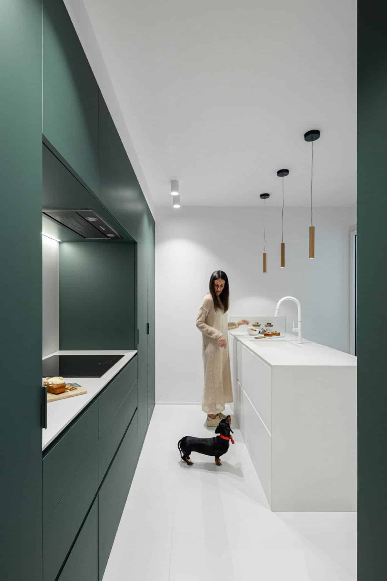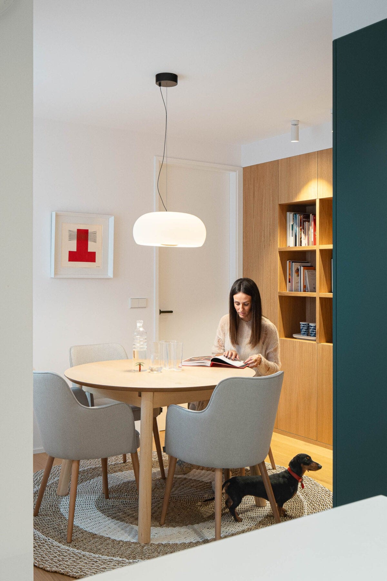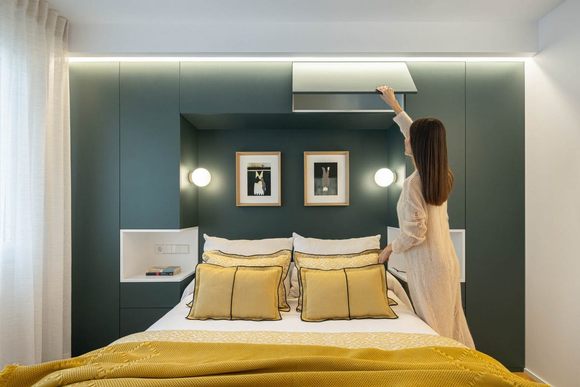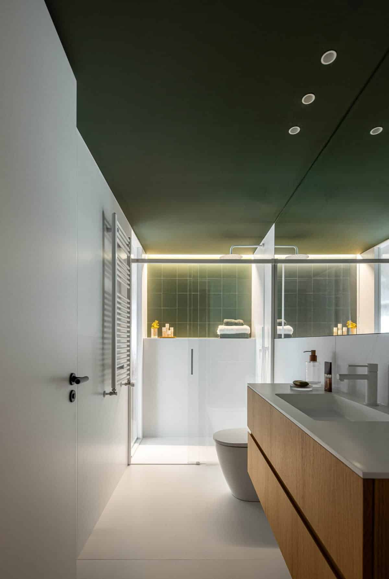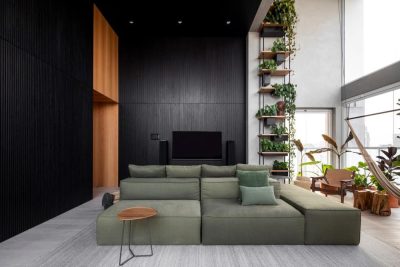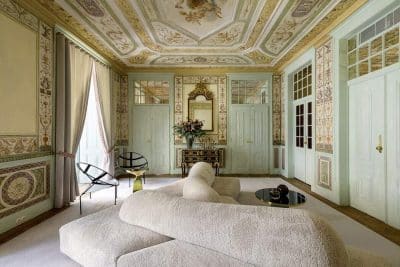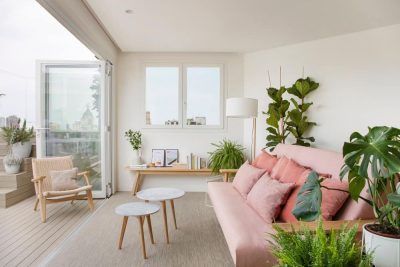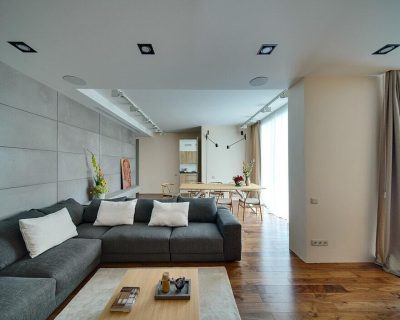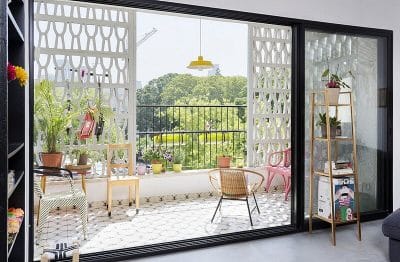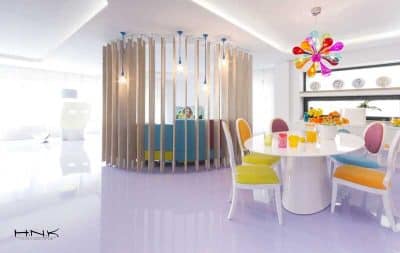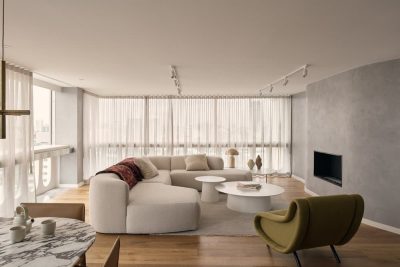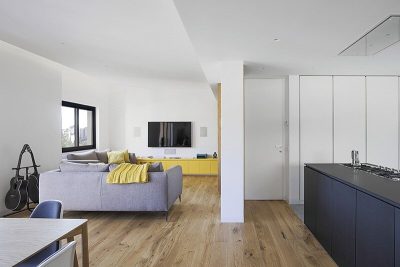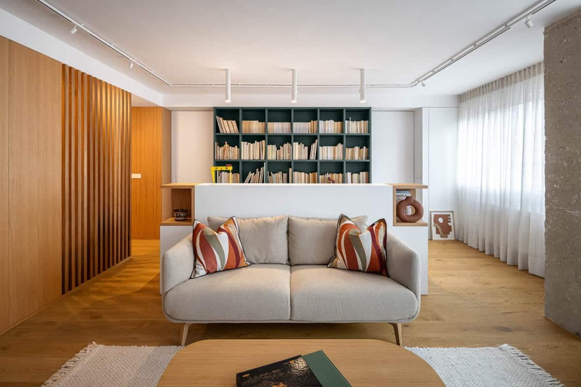
Project: CV Apartment Renovation in Avilés
Architecture: David Olmos Arquitectos
Location: Avilés, Spain
Area: 112 m2
Year: 2023
Photo Credits: Ivo Tavares Studio
In the bustling urban center of Avilés, Asturias, near the historic district, David Olmos Arquitectos undertook a complete renovation of CV apartment, a residence spanning 112 square meters with a highly compartmentalized and elongated layout.
The original structure featured distinct living areas with the main façade facing south, including a living room and two bedrooms. The kitchen, a small dining room, and an additional bedroom were oriented towards a courtyard, separated by a lengthy corridor that also provided access to a general bathroom and a small toilet. These two main living zones were considerably distant from each other, creating functional inefficiencies in the home.
The renovation proposed by David Olmos Arquitectos involved a total reconfiguration of the apartment’s layout to enhance spatial continuity and functionality. On the south side, the plan was to merge the living room and adjacent rooms into a large, unified space that incorporates a work area resting on a substantial shelf-cabinet. This cabinet not only serves as a division but also multifunctionally as an occasional bedroom, gym, or reading area.
In contrast, the spaces facing the courtyard, specifically the kitchen and dining room, were redesigned to be more open and fluid. The strategic use of furniture as a delimiting element helps define these areas without the use of obstructive walls. Additionally, the master bedroom was relocated to the rear of the apartment, preceded by a dressing room which also functions as an acoustic barrier to the day area.
Significantly, the corridor that traditionally separated these two areas was transformed into a multifunctional space that now acts as both storage and a unifying element for the apartment, enhancing connectivity between rooms. Its redesigned layout also allowed for the expansion of the toilet area and clever concealment of the building’s structural pillars.
One challenge that remained was the inability to reduce the free height of the ceilings in the living areas. To address this, all integrated furniture was preceded by a false beam on the upper part, serving as a conduit for installations and contributing to the overall aesthetic and functional coherence of the design.
The material palette chosen for the renovation includes oak wood to ensure continuity throughout the spaces, olive green to delineate different areas subtly, and white to unify the overall design. This thoughtful selection of materials and colors, along with the strategic use of built-in furniture and spatial reconfiguration, culminates in a more cohesive, fluid, and functional living environment in CV apartment.
