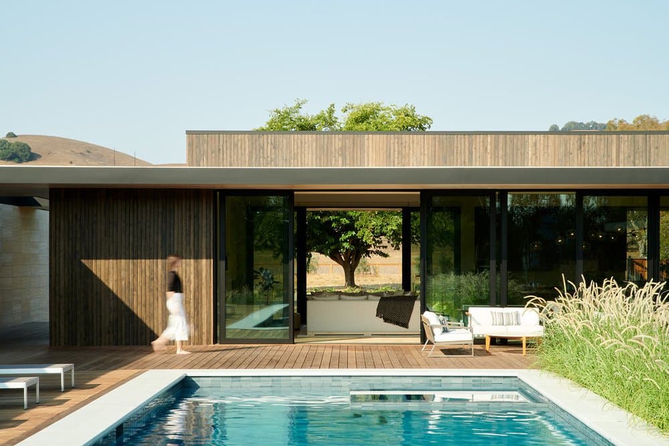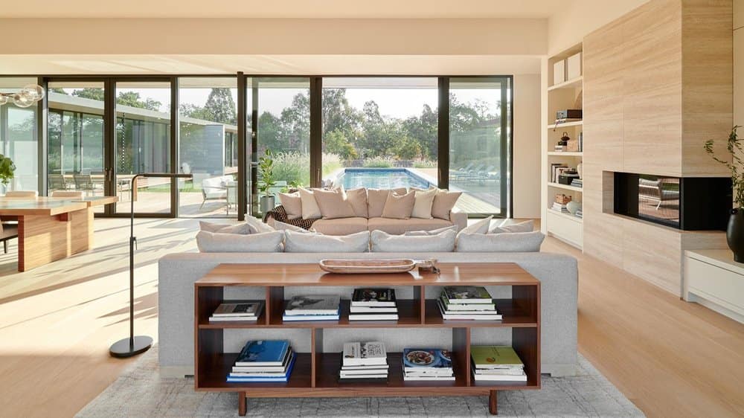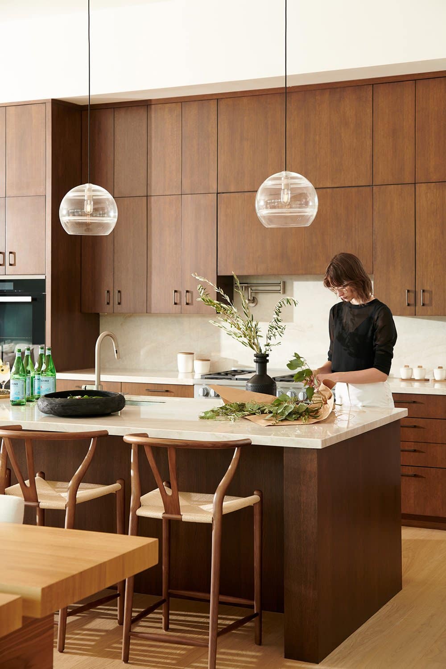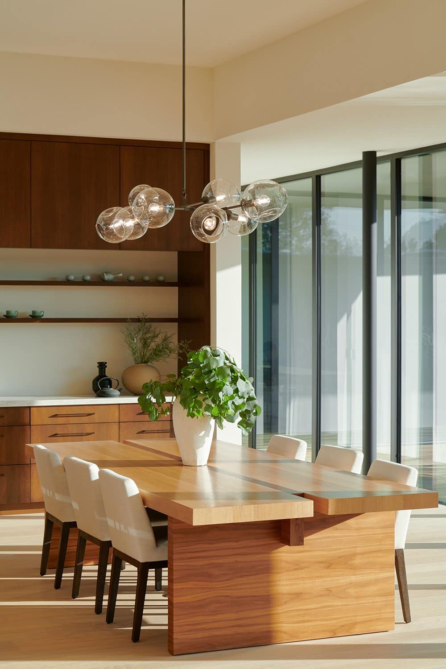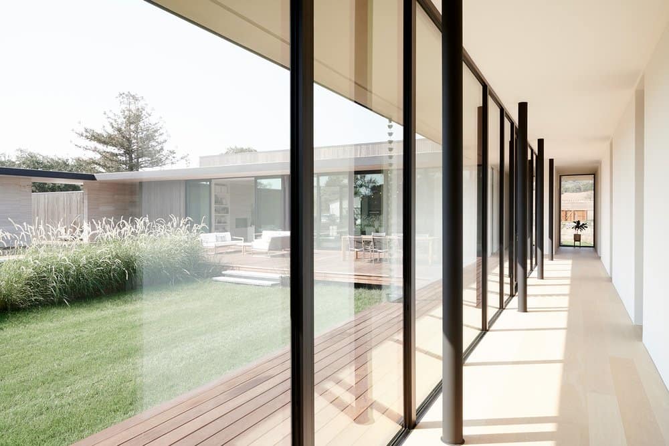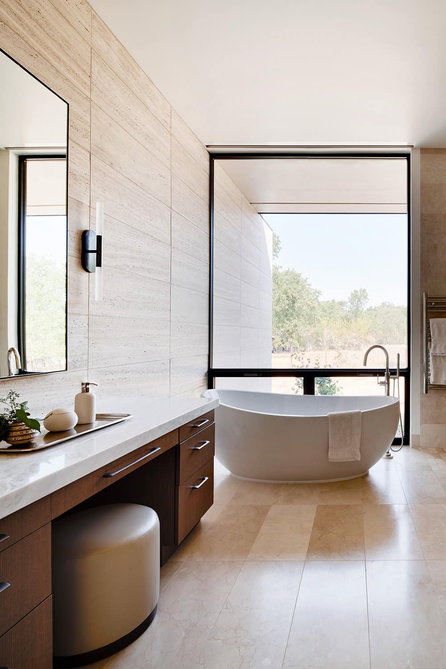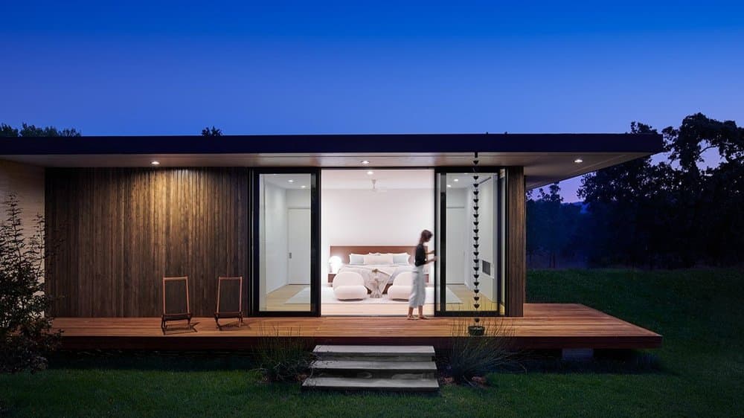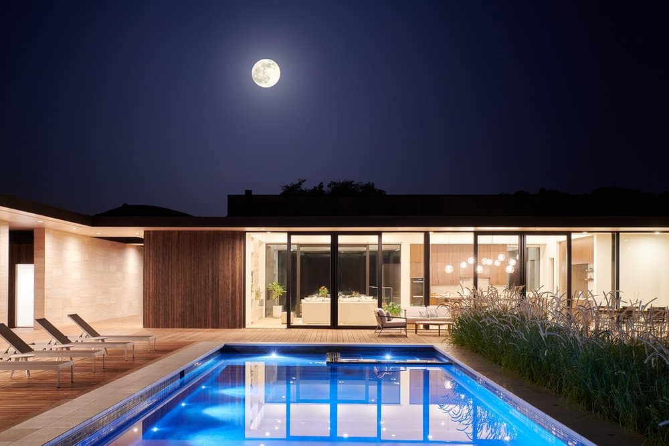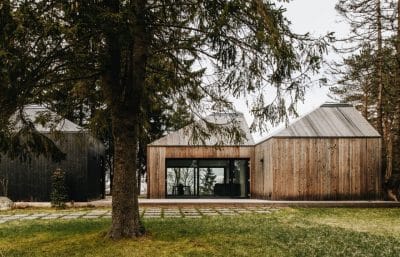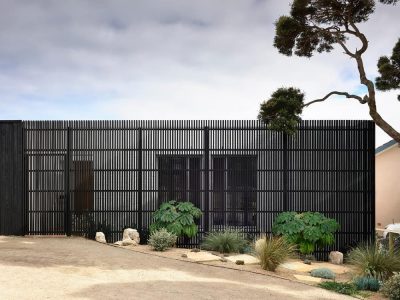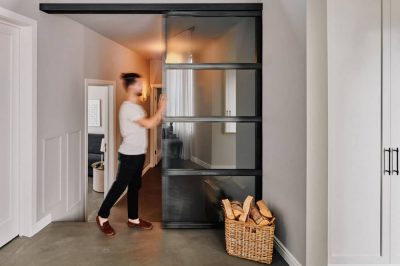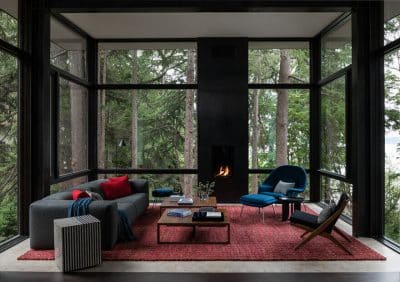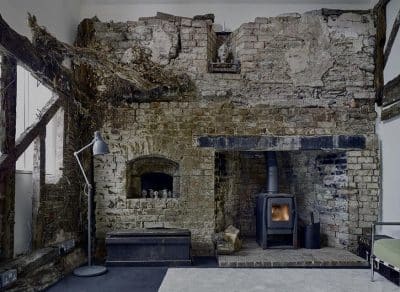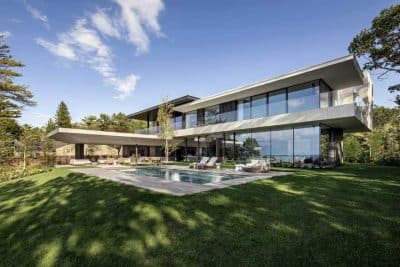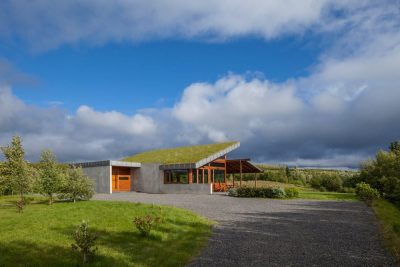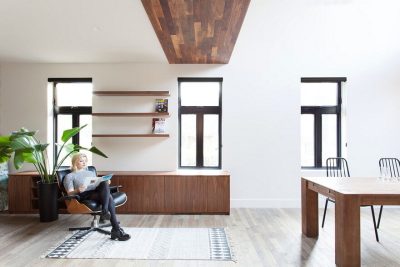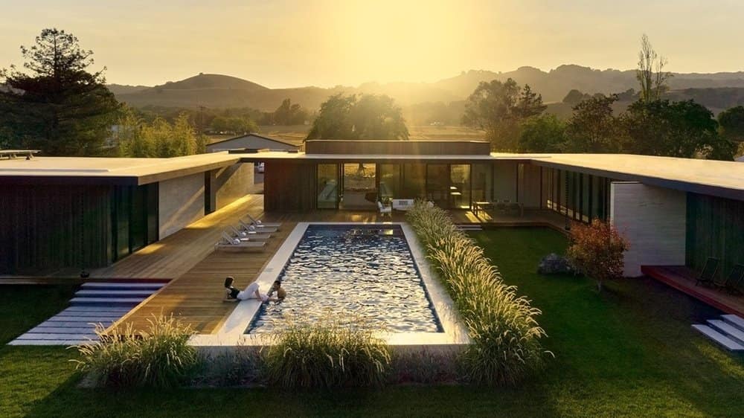
Project: Doe Road House
Architects: MARJANG Architecture
Team: Karen Mar, Robert Soo Hoo, Christian Tipping, & Ana Arcelus Arrillaga
Interior Styling: Katrina Hoernig
Builder: Homebound
Location: Sonoma, California
Status: Completed 2021
Photography: Daniel Kelleghan
A San Francisco couple invited us to design a family retreat that they had been contemplating doing for some time. They owned a 3.5 acre site in Sonoma, California, just north of the City.
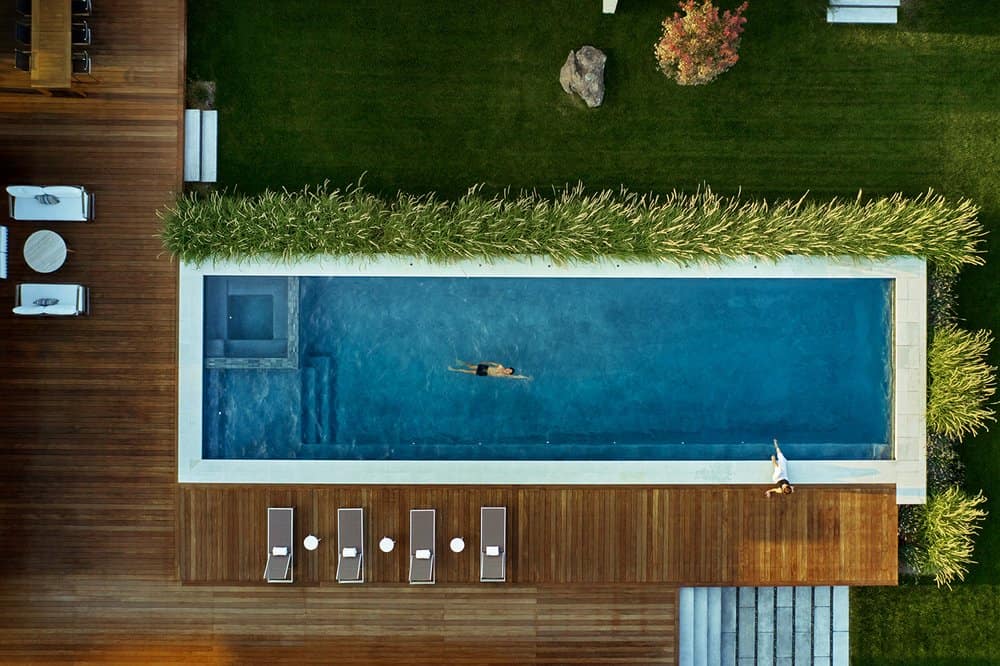
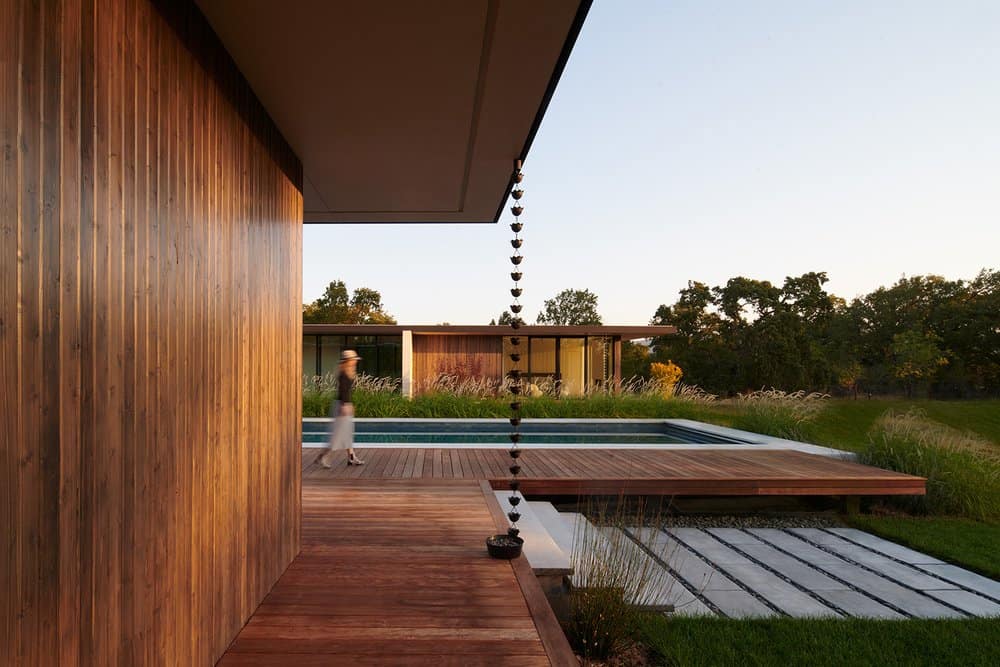
The existing site included a house and barn that would be reserved as a workshop. We cleared the site and designed a 4,200 sf modern courtyard house with a 55’ lap pool as a central feature. The house and guest house wrap around the central courtyard at this inwardly focused getaway.
