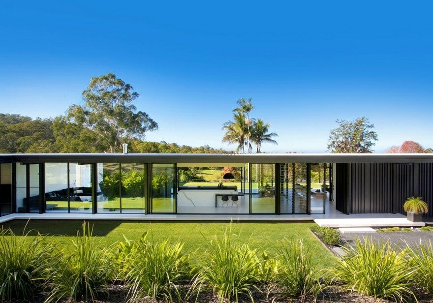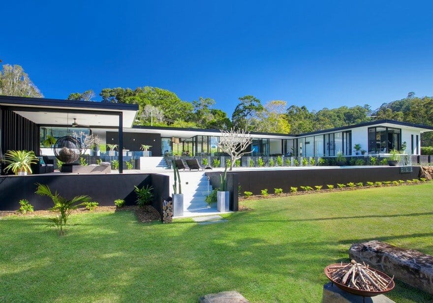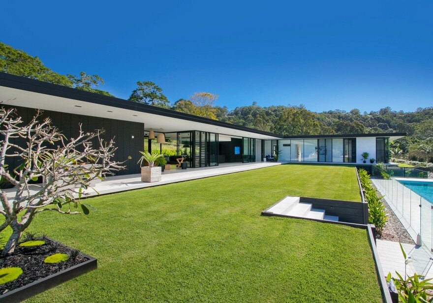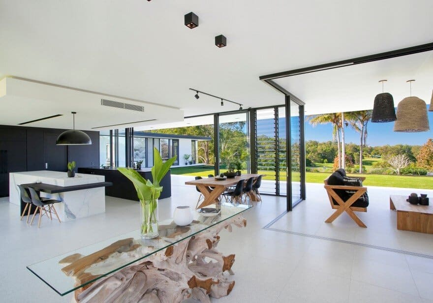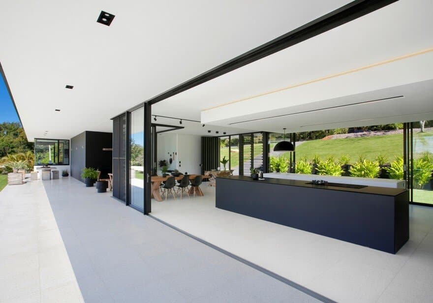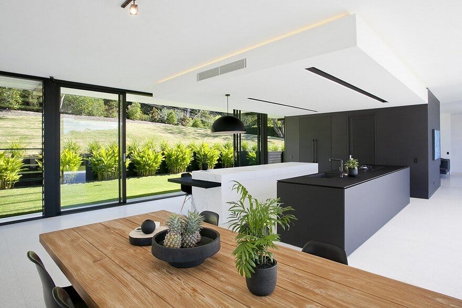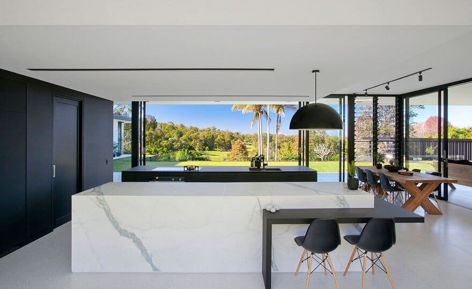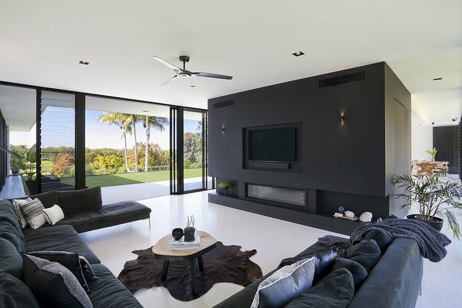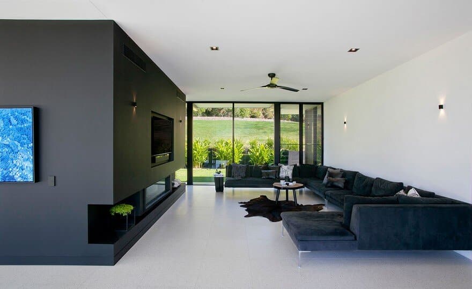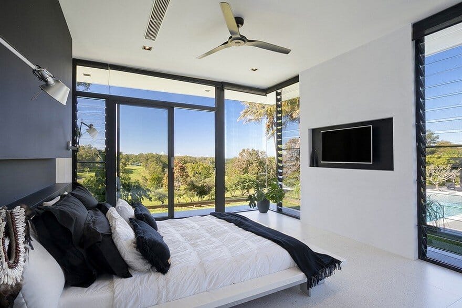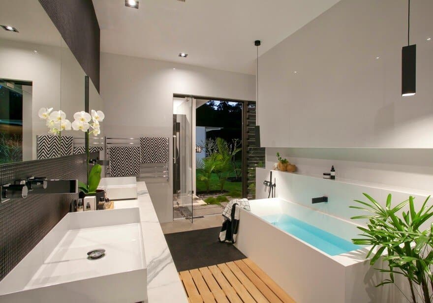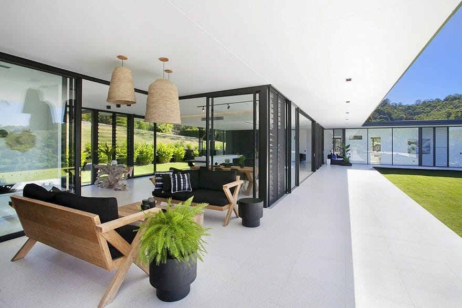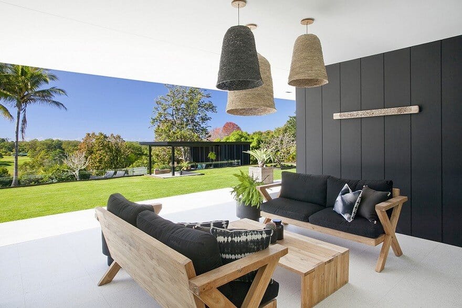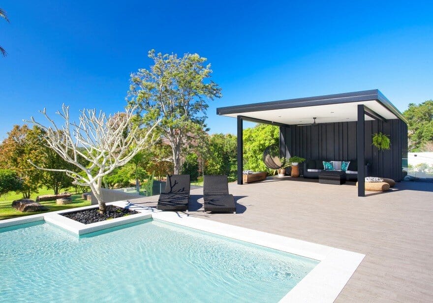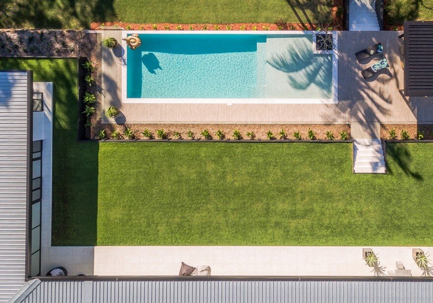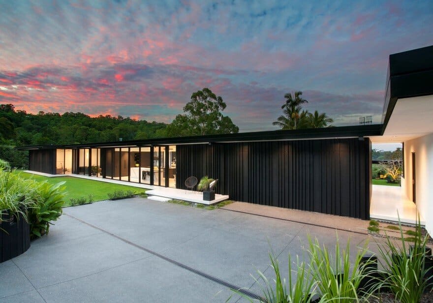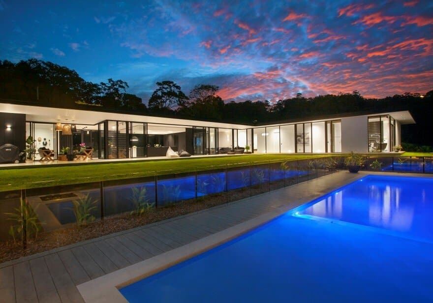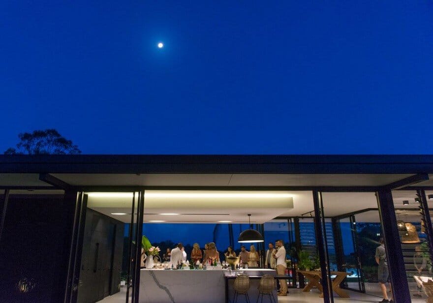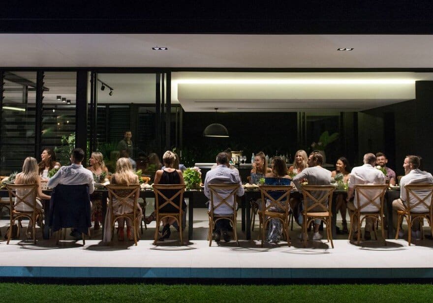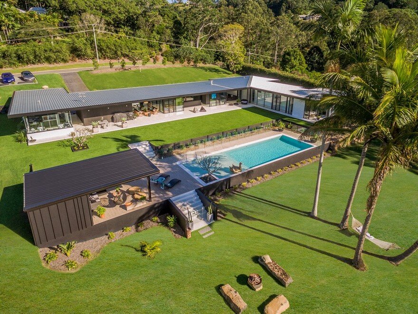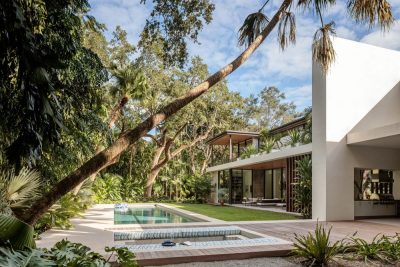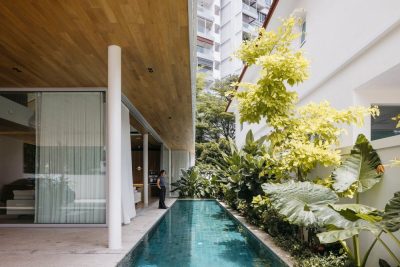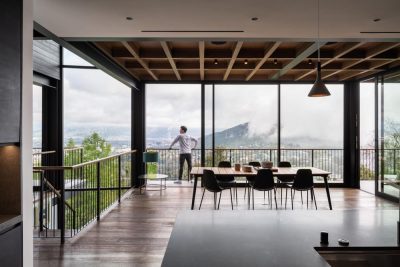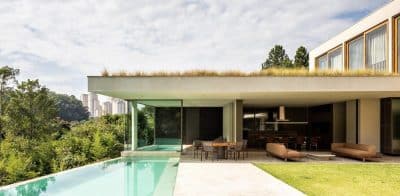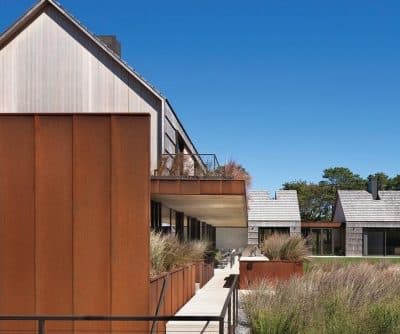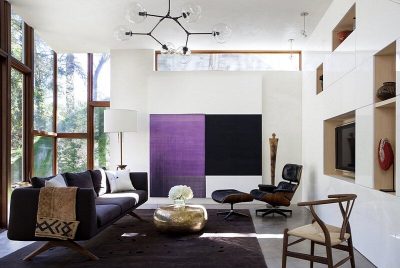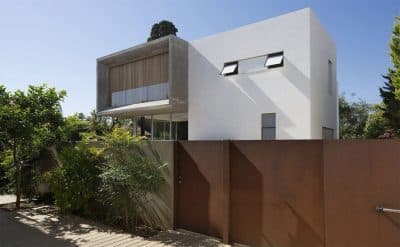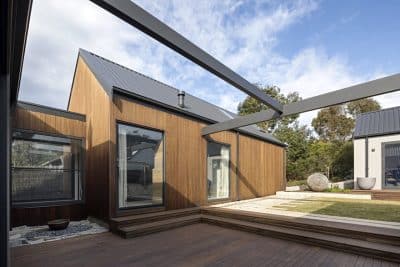Project: Doonan Glass House
Architects: Sarah Waller Architecture
Location: Queensland, Australia
Photography: Paul Smith Images
Designed by Sarah Waller Architecture, Doonan Glass House is both a professional statement and a personal sanctuary. Created as the architect’s own family home, it embodies the clarity and freedom of mid-century modernism while embracing Queensland’s luminous subtropical landscape. With its floating white slab, expansive glazing, and near-flat roofline, the residence achieves a rare balance between precision and serenity.
Modernist Ideals Reimagined
The concept for Doonan Glass House draws inspiration from the 1950s Modern Movement—where openness, light, and form merged seamlessly with the surrounding environment. A white concrete slab appears to hover above the ground, supported by full-height glass walls that dissolve the boundaries between inside and out. The home’s near-flat roof and crisp horizontal lines reinforce its minimalist identity, while a monochromatic palette ties together both the architecture and interior styling.
Every surface and proportion reflects restraint and purpose. The result is a cohesive, flowing space that feels sophisticated yet relaxed—a true reflection of modern Australian living.
Transparency and Light
Walls of glass stretch the full length of Doonan Glass House, inviting daylight to animate the interiors throughout the day. These transparent planes immerse the family in the surrounding greenery, creating the sensation of living within the landscape. After sunset, layered lighting takes over: concealed task lights and custom feature pendants highlight architectural details indoors, while up-lit palm trees and frangipanis extend the composition outward into the garden.
This careful orchestration of light enhances both atmosphere and texture, allowing the home to shift gracefully from bright daytime clarity to evening intimacy.
The Kitchen as Architectural Centerpiece
At the heart of Doonan Glass House, the kitchen exemplifies minimalism and craftsmanship. Its restrained palette—matte black laminate and marble-look porcelain—anchors the open plan layout while echoing the home’s linear geometry. Functionality is concealed behind elegant simplicity: a “black box” clad in nanotech Fenix material hides shelving, bench space, and a butler’s sink. The kitchen’s award-winning design blends sculptural form with practical efficiency, expressing Sarah Waller’s refined design language.
Living Within the Landscape
The master suite continues the theme of transparency and calm. Floor-to-ceiling glass brings shifting light and views of the tropical garden directly into the room, blurring the edge between house and nature. In the ensuite, a freestanding bathtub extends outdoors, surrounded by greenery that reinforces the home’s relaxed, resort-like character.
Outside, a linear pool and minimalist cabana draw from Palm Springs’ mid-century design cues, combining elegance with leisure. The tiered landscaping, rich in tropical foliage, amplifies the home’s connection to its setting and creates a tranquil retreat that feels both open and secluded.
A Contemporary Palm Springs Spirit
Doonan Glass House distills the essence of mid-century modernism into a Queensland context. Through light, proportion, and material restraint, the home achieves a sense of effortless luxury grounded in simplicity. It stands as both a personal dream home and a modern Australian classic—where glass, landscape, and structure exist in perfect harmony.

