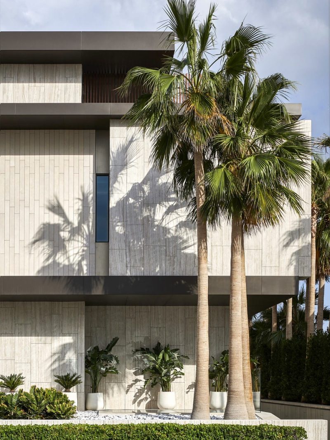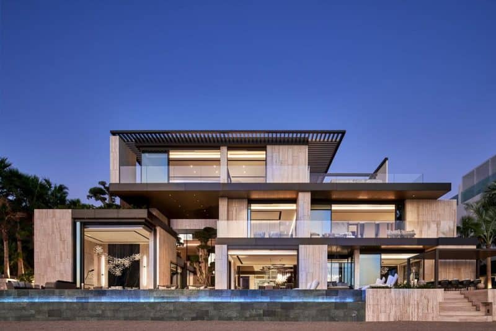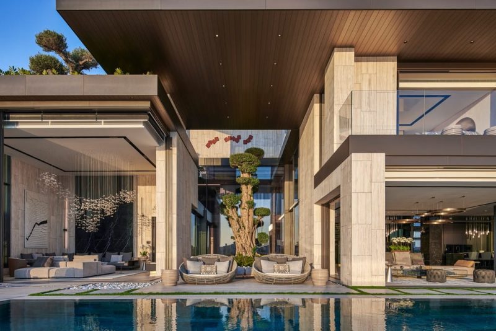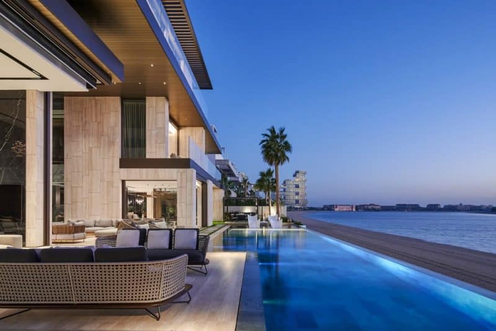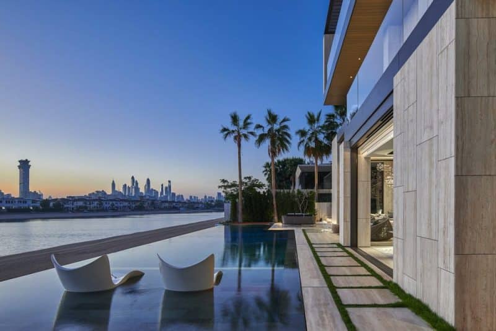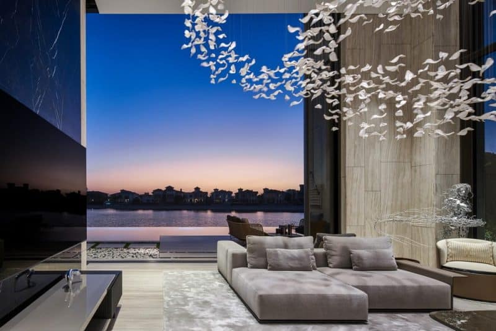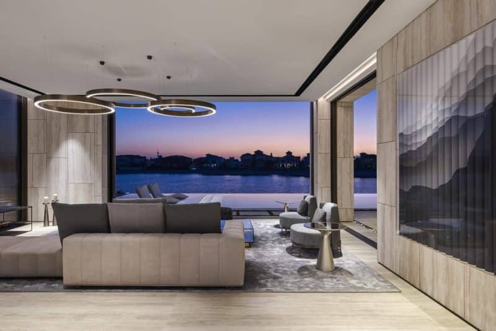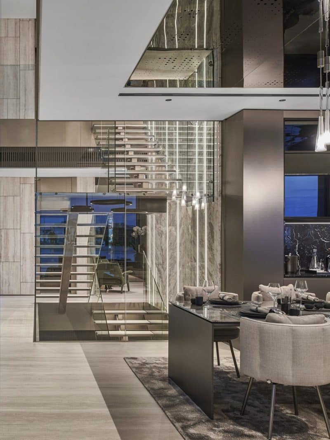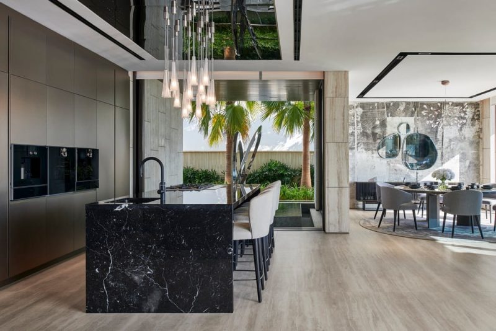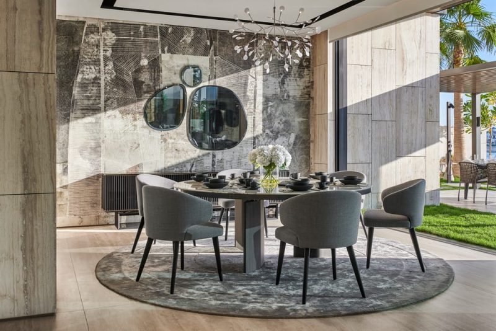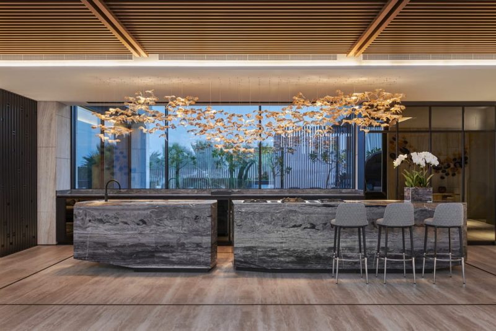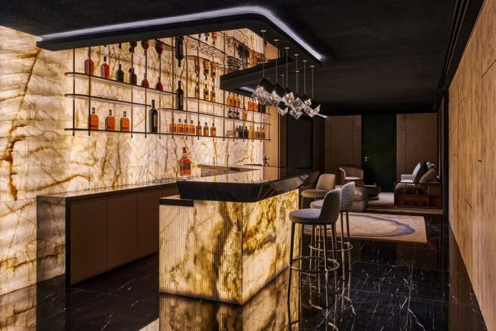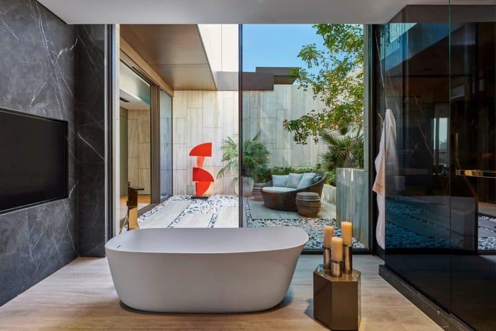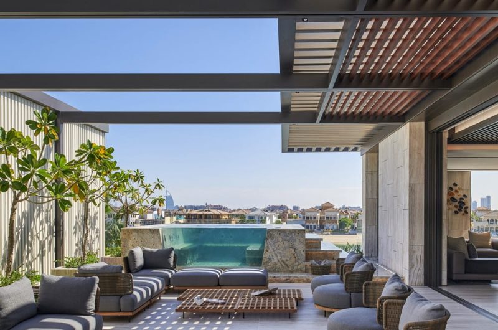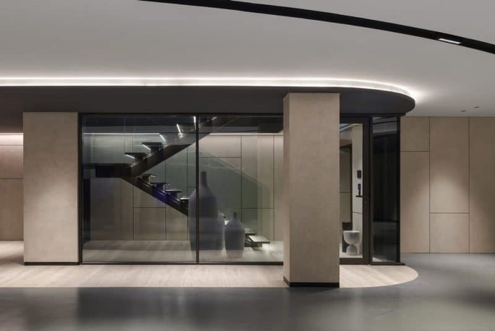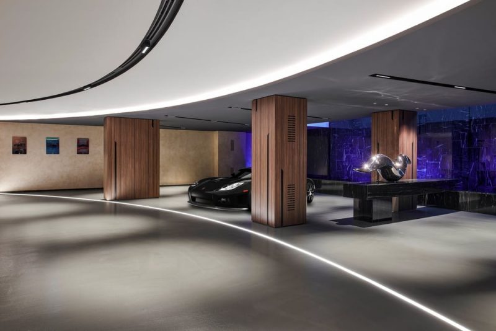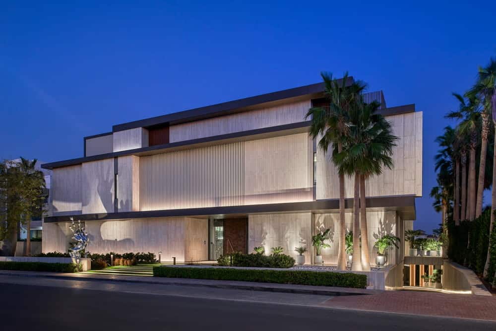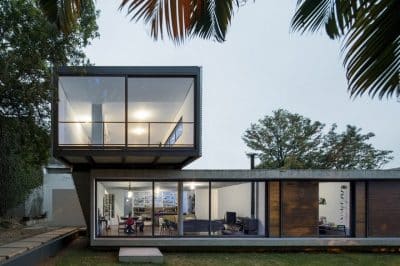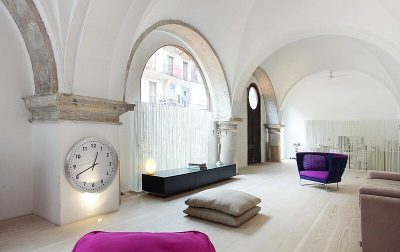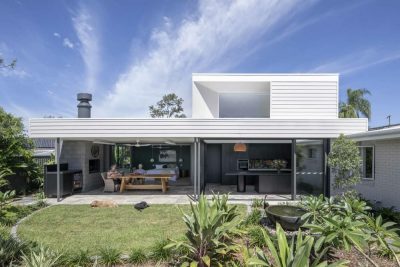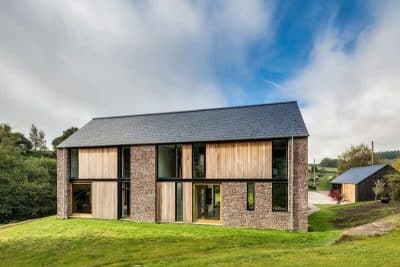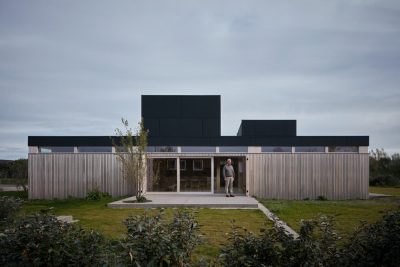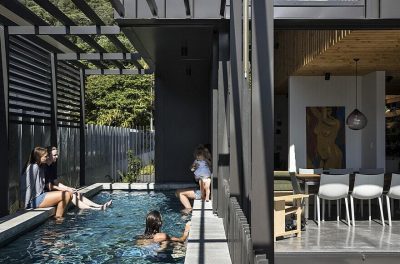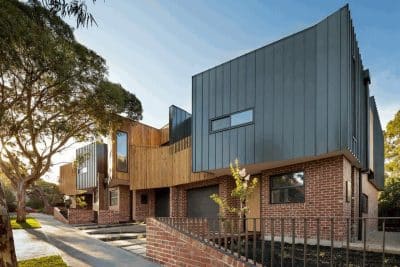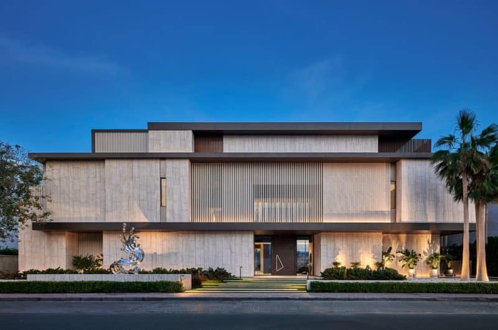
Project: Dubai villa on Frond G
Architecture: SAOTA
Project Team: Philip Olmesdahl, William Meli, Bobby Hugill, Vincent Richter, Abhinav Nunkoo
Contractor: CKC Building Contracting LLC
Structural Engineer, Interior Designer, Landscaping: CK Architecture Interiors
Location: Palm Jumeirah, Dubai, United Arab Emirates
Year: 2024
Photo Credits: Chris Goldstraw
Located on the G Frond of the iconic Palm Jumeirah, the Dubai Villa by SAOTA, in collaboration with CK Architecture Interiors, represents a refined expression of residential luxury. Conceived for developer Alpago Properties, the villa draws inspiration from its waterfront location and the surrounding urban landscape. The design focuses on seamlessly merging indoor and outdoor spaces, allowing the landscape and views to become an integral part of daily life.
Design Concept and Architectural Vision
The design brief provided the architects with creative freedom, aiming to maximize the allowable area while crafting a luxurious yet refined atmosphere. As a result, SAOTA’s vision merges the villa with its urban environment, offering impressive skyline views. Furthermore, drawing inspiration from its proximity to the water, the villa’s form evokes the natural erosion of travertine or coral textures, referencing both the developer’s Turkish heritage and the villa’s island setting.
From the street, the Dubai villa presents a solid and private appearance. However, the architects softened the structure by incorporating a mix of light and dark materials, vertical layering, and a combination of metallic, matte, and perforated surfaces. These design elements break up the mass of the building, thereby creating a sense of openness and contrast.
Seamless Indoor-Outdoor Integration
A key design goal was to ensure that landscaping and views were fully integrated into the daily living experience. Thus, the sea-facing side of the Dubai villa fully embraces openness, with transparent spaces that blur the boundaries between inside and outside. By carving double-volume terraces and voids into the structure, the architects created spaces that invite natural light and provide visual connections to the surrounding landscape. Consequently, these elements enhance the connection between the indoors and the outdoors.
Upon entering the villa, the sense of permeability becomes immediately clear. The social spaces revolve around a triple-volume landscaped courtyard, further enhancing the openness and light throughout the home. Spanning four levels, the villa optimizes function, with living spaces and bedrooms on the ground and first floors, a basement garage and spa, and a rooftop bar, entertainment area, and pool. This layout ensures easy access to outdoor spaces from every level, creating a fluid connection between inside and outside.
Expansive Yet Intimate Spaces
Although the villa occupies a relatively small footprint, the design creates an expansive feel through its open-plan layout. Moreover, the architects established visual and physical connections between spaces both vertically and laterally. Boundaries between indoor and outdoor areas dissolve, as the formal lounge flows seamlessly into the outdoor terrace. Additionally, sliding doors disappear into wall cavities, allowing the living area to connect effortlessly with the pool, landscaping, and sea views. Therefore, the overall design creates a sense of fluidity and openness throughout the home.
Material Palette and Luxury
The Dubai villa’s natural material palette reinforces the connection between the interior and exterior. For instance, large-format vein-cut travertine tiles, wood, and earth-toned marble add a luxurious yet understated touch that complements the landscape. While materials in public areas maintain a sense of quiet sophistication, the private spaces feature more opulent finishes, thereby enhancing the luxurious atmosphere and providing a refined contrast.
Outdoor Living and Climate Adaptation
The outdoor areas are closely integrated with the interiors, ensuring they remain liveable year-round. To mitigate the intense Dubai sunlight, rooftop pergolas and terraces provide shade, while internal courtyards and deep overhangs help passively cool the home. Consequently, residents can enjoy the outdoors comfortably, even in the region’s warm climate. This climate-sensitive design ensures that the villa’s outdoor spaces are usable throughout the year, regardless of the weather conditions.
Conclusion
In conclusion, the Dubai Villa by SAOTA exemplifies modern luxury, seamlessly blending architectural innovation with the natural landscape. Its integration of indoor and outdoor spaces, use of natural materials, and meticulous attention to detail create a refined and comfortable living environment. Ultimately, the design maximizes the property’s potential, allowing residents to fully immerse themselves in the beauty of the Dubai skyline and waterfront, all while enjoying the comforts of luxurious living.
