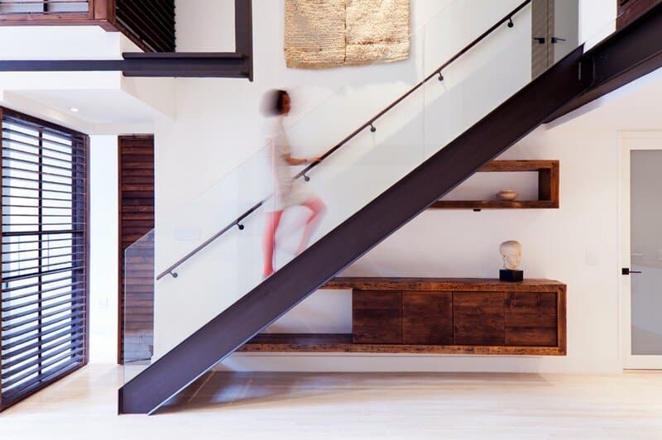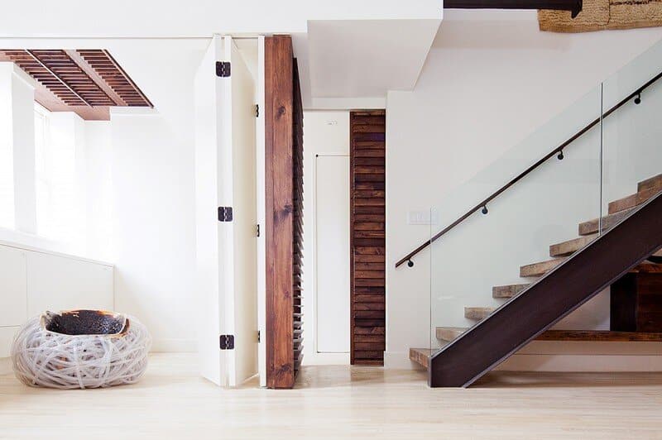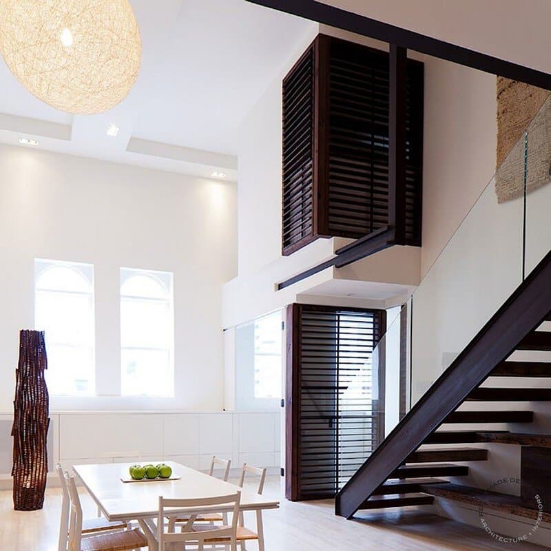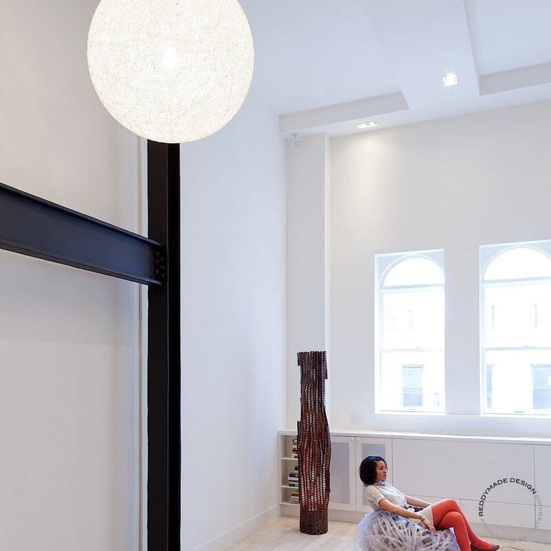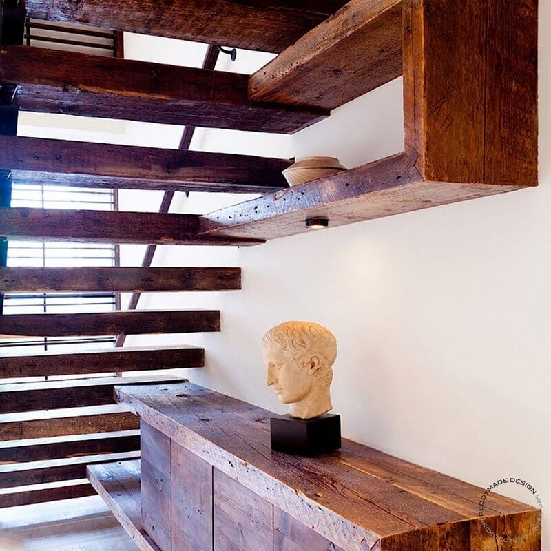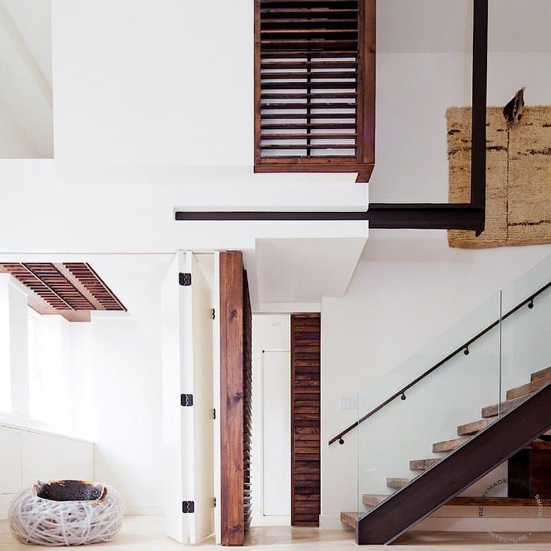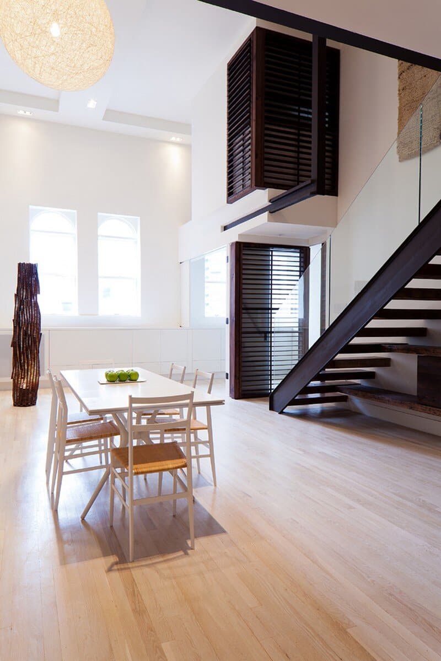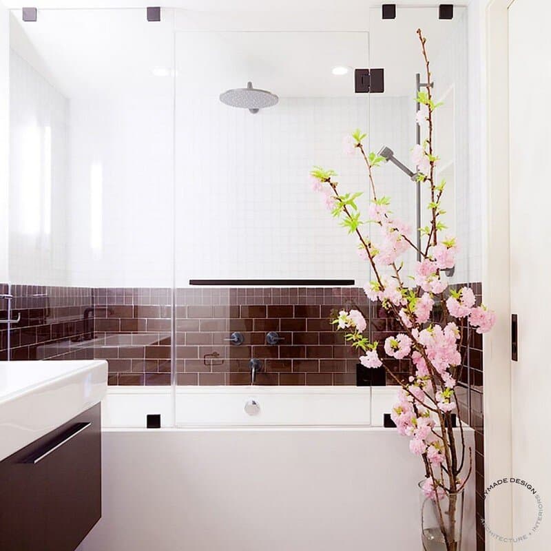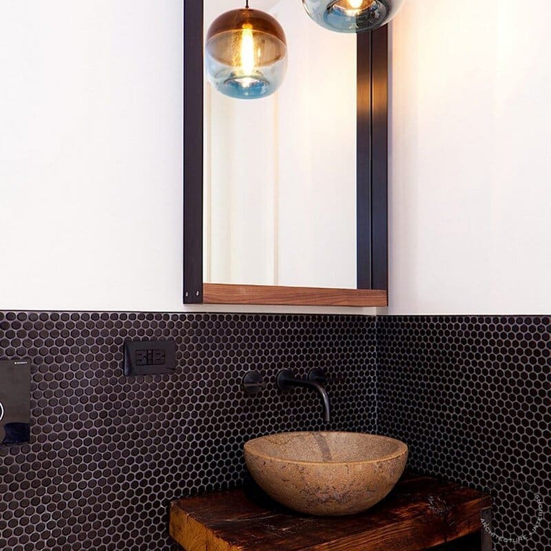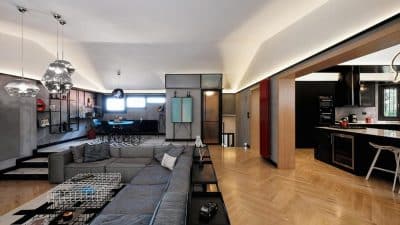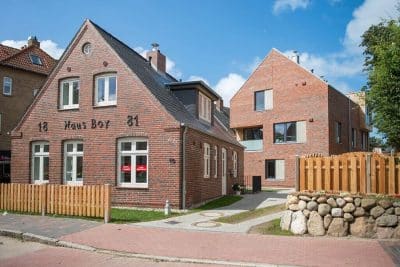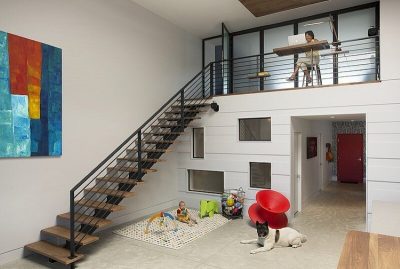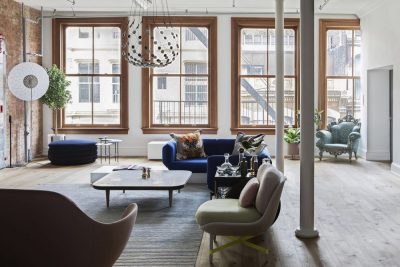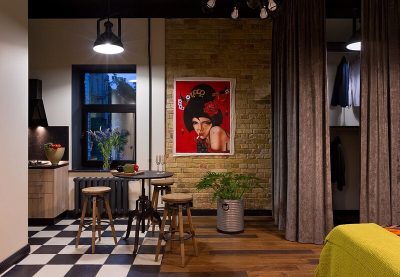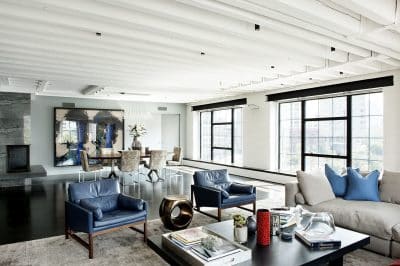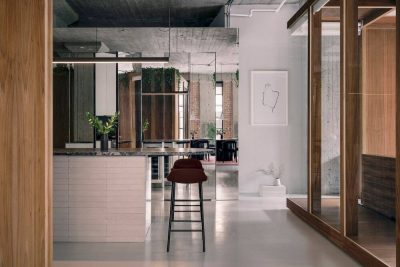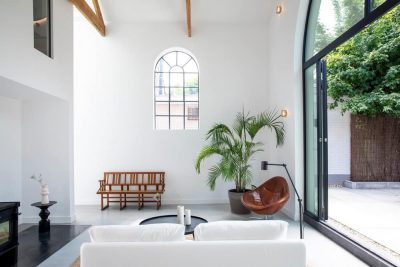Project: Duplex Loft in the Zachary, 12th Street Residence
Designer: Reddymade Architecture and Design
Location: East Village, New York City, US
Photographs: Ball and Albanese
This project for a model and single mother living between LA and NYC was completed by Reddymade Architecture and Design, and involved the renovation of a dramatic 1,400-square-foot duplex loft with a mezzanine and 18-foot-high ceiling in the living area with southern exposure in a historic building, near Union Square. When erected in 1889, the Romanesque Revival-style building originally served as an auction house for horse carriages and hansoms.
Inspired by the beautiful steel beams uncovered during demolition, we chose to expose them and make them the focus of the design. The design of the stair and “suspension” support for a bedroom volume draw from an industrial aesthetic, translated to a residential function. We reconfigured the stairs, walls, and rooms to improve circulation and light conditions and to create two distinct volumes, each containing a bedroom wrapped in louvres of reclaimed wood, that allow privacy and light. We installed two full bathrooms and a powder room. And while we did not change its location, we outfitted the kitchen with new appliances and cabinetry.
Reclaimed wood cabinetry was used wherever possible due to the client’s and our , commitment to sustainability. The contrast of the dark wood, exposed beams, and earthen-hued bathroom tiles with the loft’s white walls and glass handrail makes for a striking minimalist interior that is also warm and relaxed in feel.

