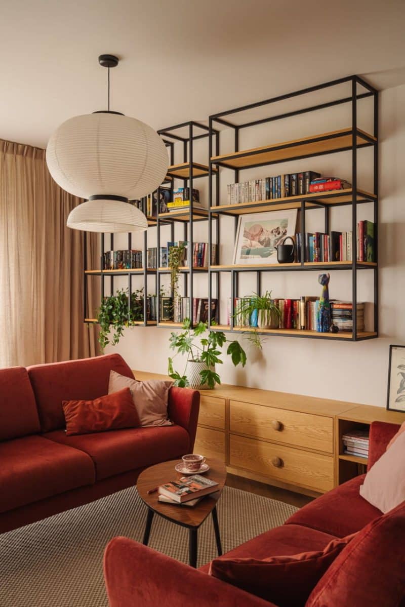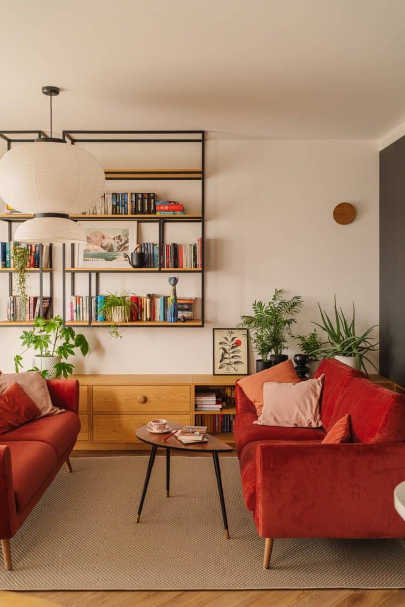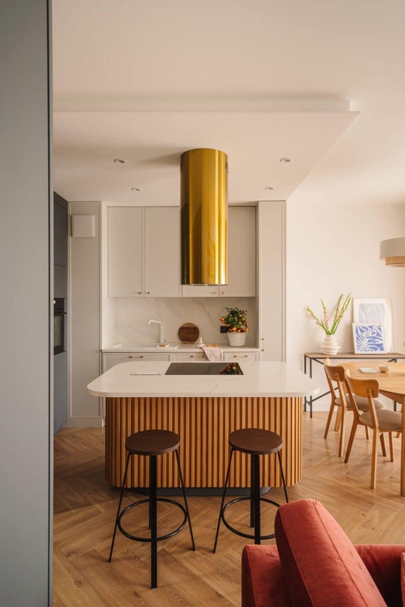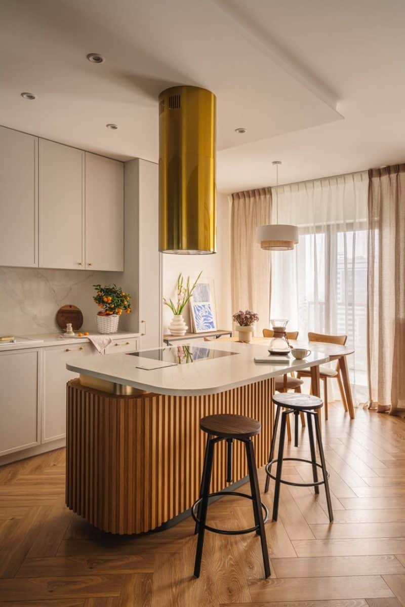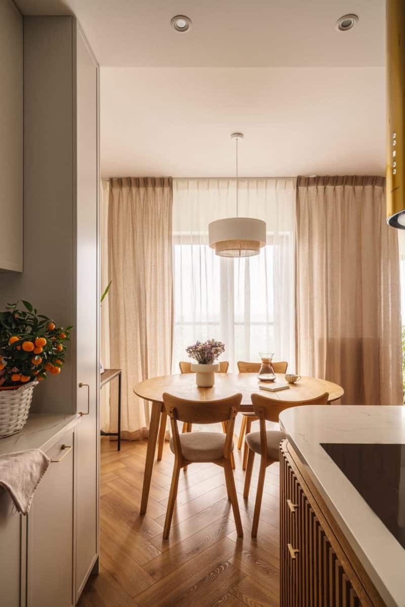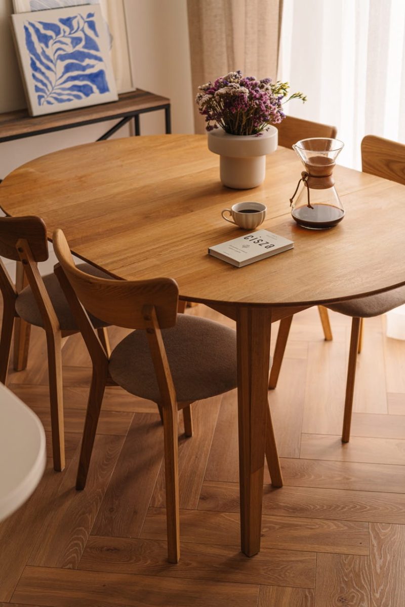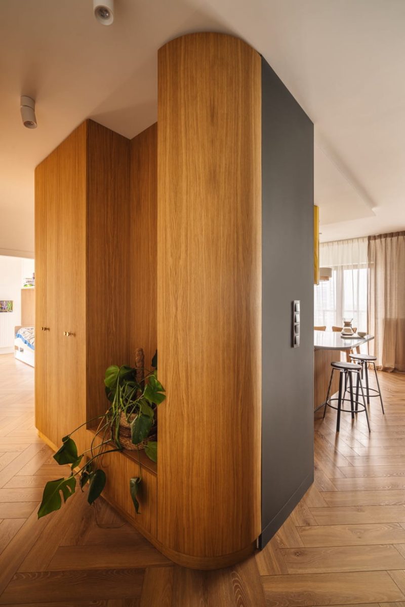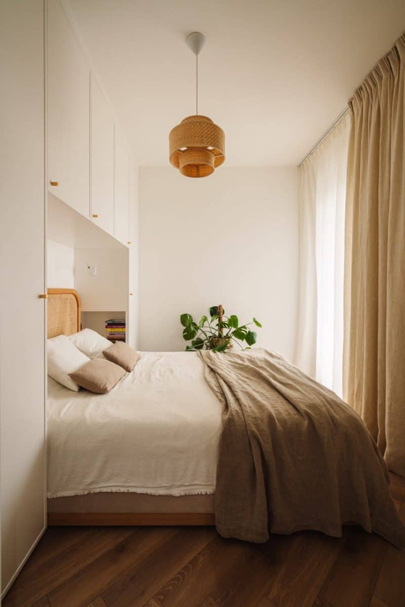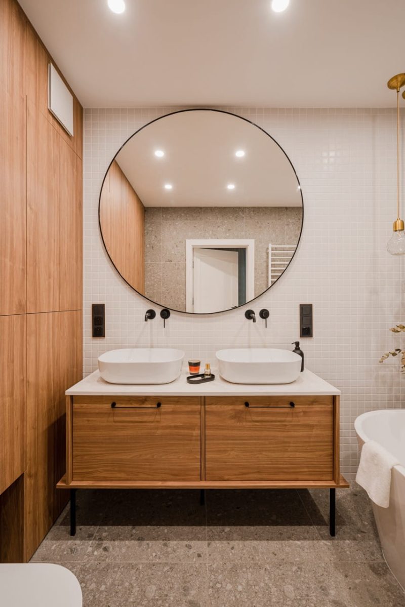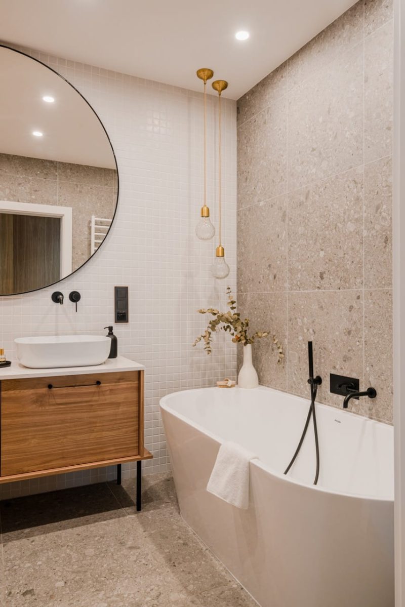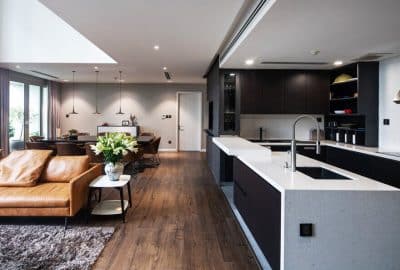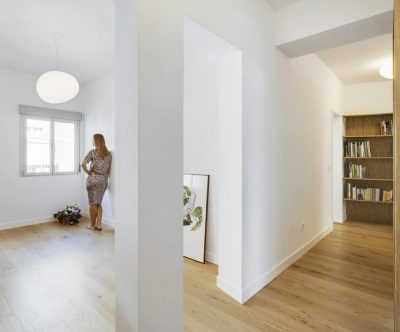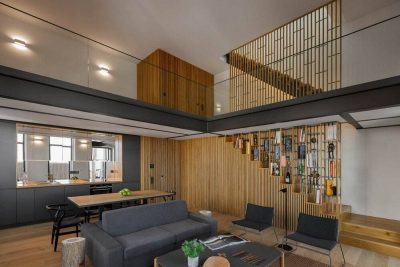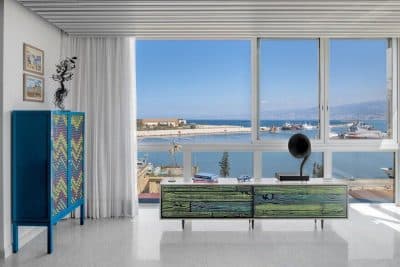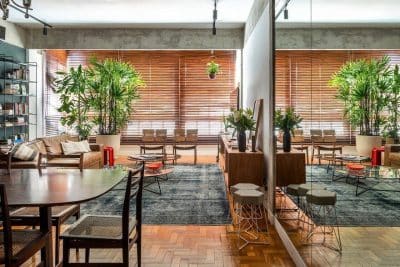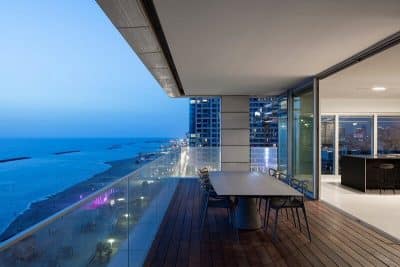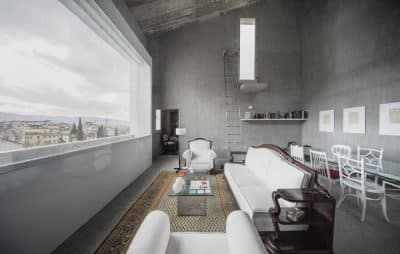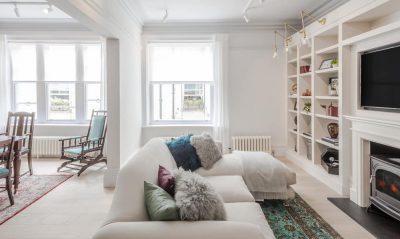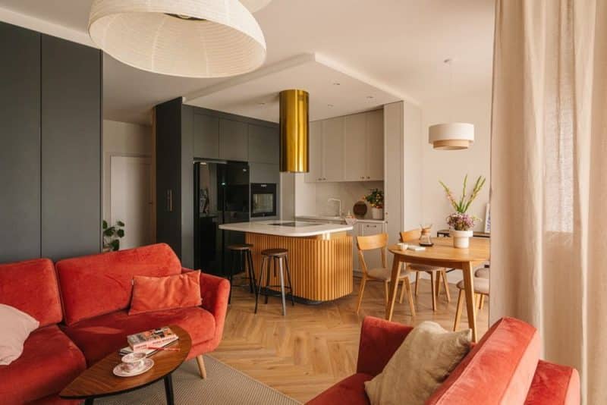
Project: Family apartment in Warsaw Bielany
Architecture: To Be Design
Interior Designer: Weronika Budzichowska
Location: Warsaw, Poland
Area: 120 m2
Year: 2024
Photo Credits: Mood Authors
Located in Warsaw’s Bielany district, this family apartment designed by To Be Design offers a perfect blend of comfort, functionality, and connection to the surrounding area. Magda, Grzegorz, their two children Kornelia and Maks, and their cat Gacek moved into this 120-square-meter apartment on the fifteenth floor, seeking more space while staying in the neighborhood they love.
A Thoughtful Design for Family Living
The architect, Weronika Budzichowska, aimed to create a space that is both friendly and comfortable without imposing a specific style. The design emphasizes natural materials such as wood, linen, and stone, which align with Magda’s appreciation for a healthy lifestyle. The layout of the apartment is clear and logical, dividing the space into two children’s rooms, a bedroom, two bathrooms, and a large communal area that includes the kitchen, dining room, and living room.
Enhancing Family Bonds
One of the most significant aspects of the design is the intentional omission of a TV in the living area. This space is dedicated to family time, whether that involves cooking, doing homework, or playing board games together. The open kitchen design allows the family to engage with each other’s activities, fostering a sense of togetherness.
Cozy and Timeless Interiors
To add warmth to the interior, the architect selected a timeless palette of wood, linen, and white. The living room features eye-catching brick sofas, and in the kitchen, a golden cooker hood draws attention. The oak herringbone floor and fittings in the kitchen contribute to the homely atmosphere, making the decorative kitchen island the heart of the home. Tall built-ins hide appliances and enlarge the space, while hanging metal shelves add lightness to the room. Linen curtains softly diffuse daylight, enhancing the cozy ambiance.
Functional Solutions for Daily Comfort
The apartment is designed with functionality in mind, ensuring that daily life is as comfortable as possible. One unique feature is a bathroom door specially adapted for the family’s cat, Gacek, along with a concealed litter tray. Numerous storage areas help maintain tidiness, contributing to the overall sense of order and calm.
Architect Weronika Budzichowska highlights the living room and kitchen as her favorite part of the apartment, where the combination of thoughtful design, functional solutions, and a warm, inviting atmosphere comes together to create a perfect family retreat.
