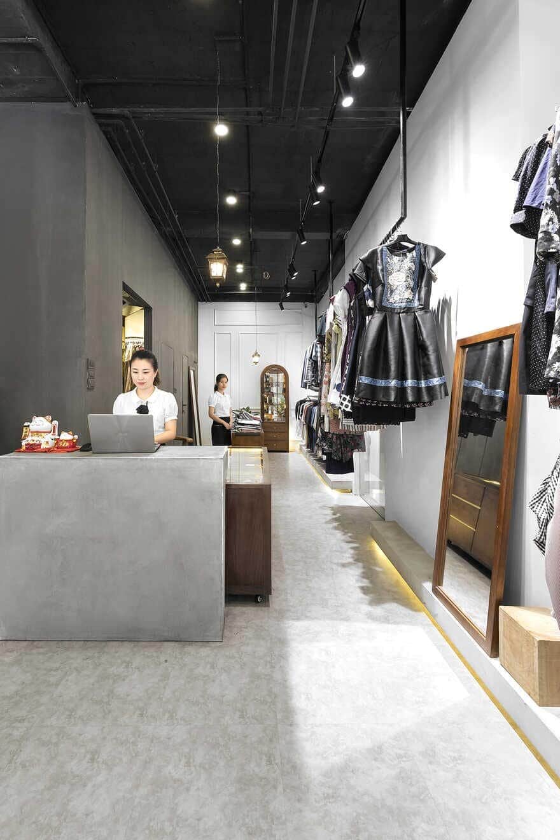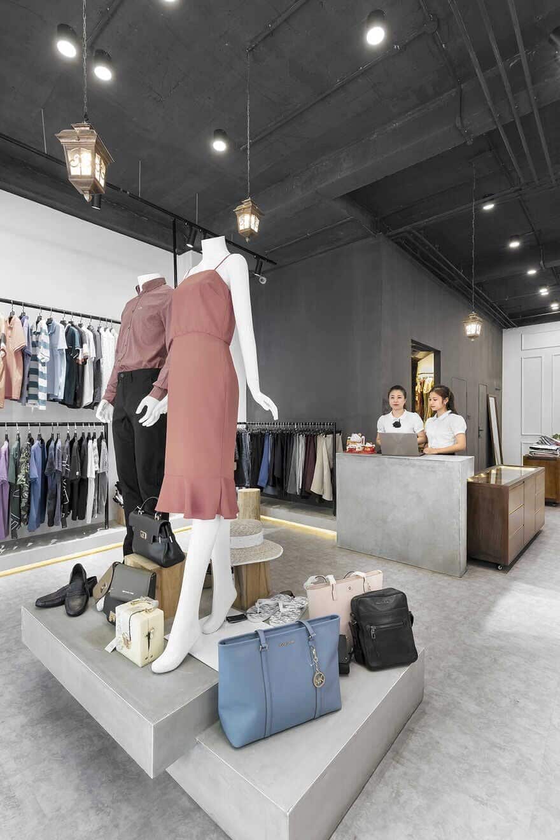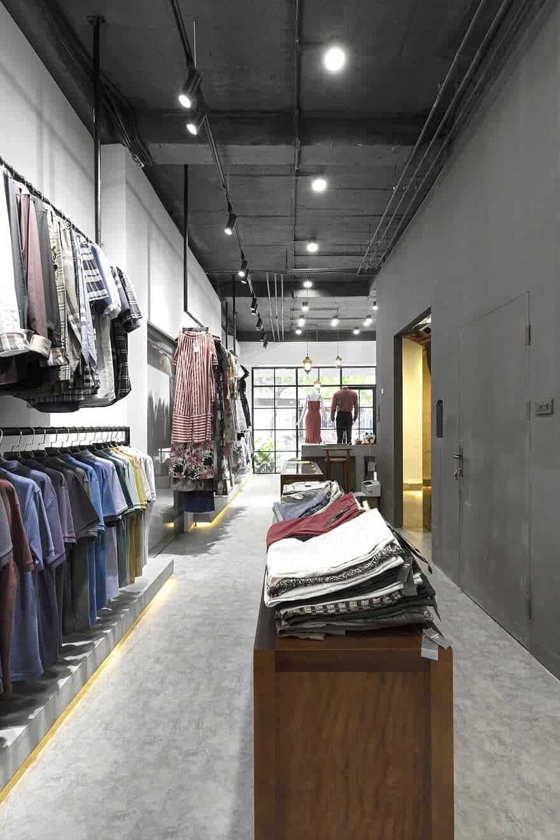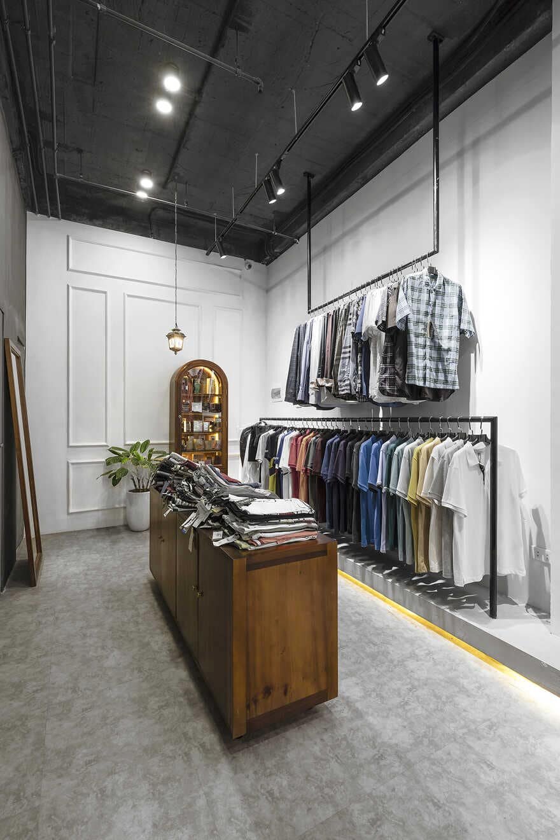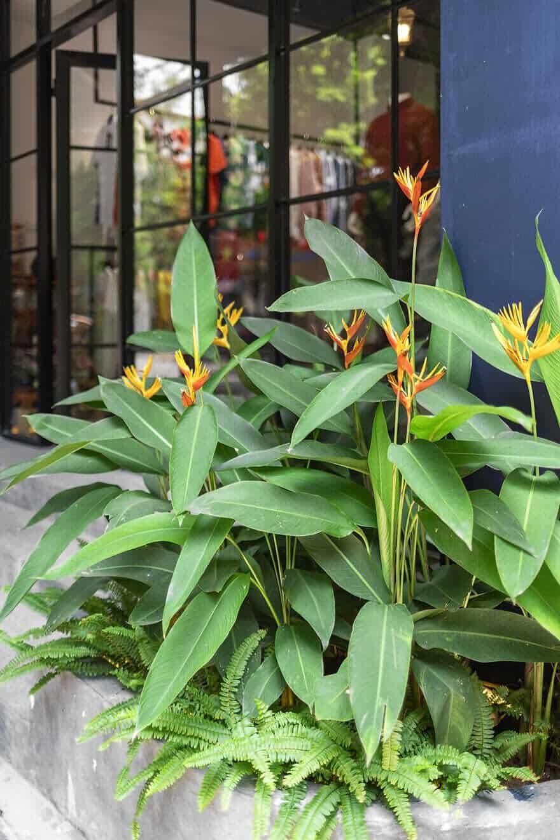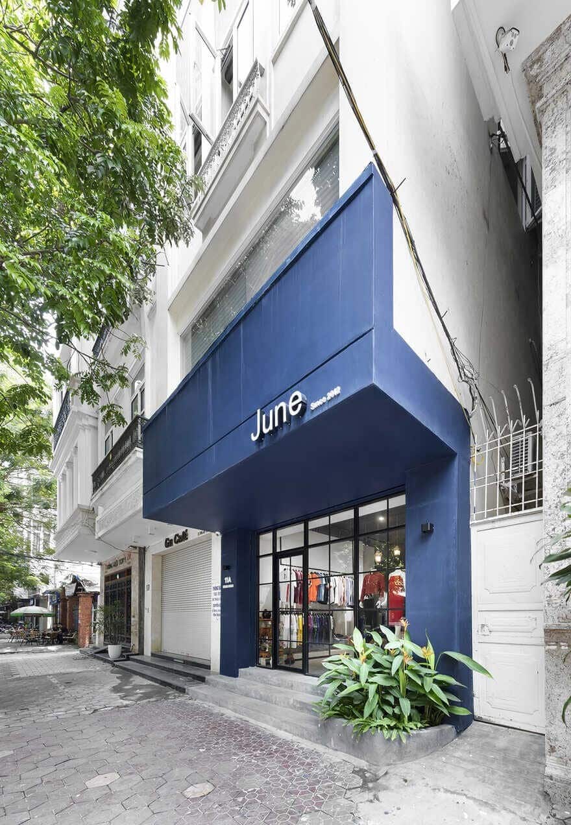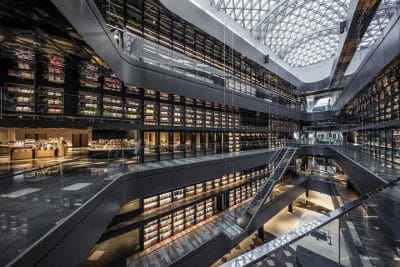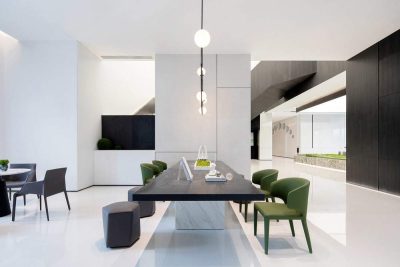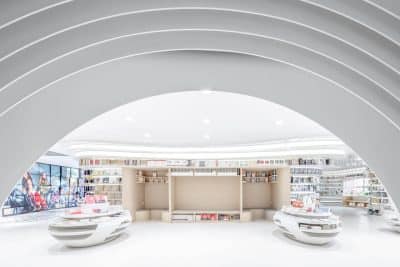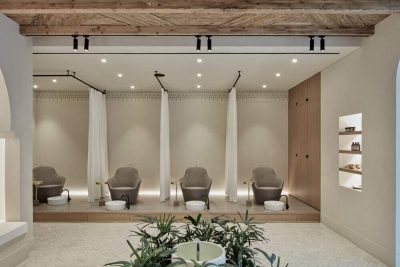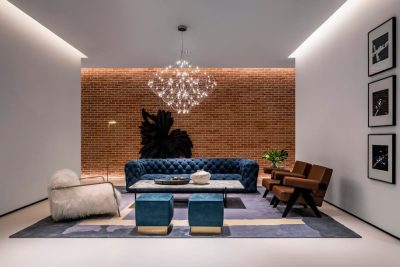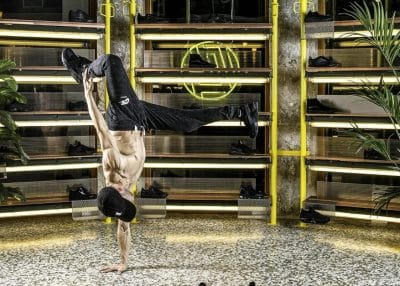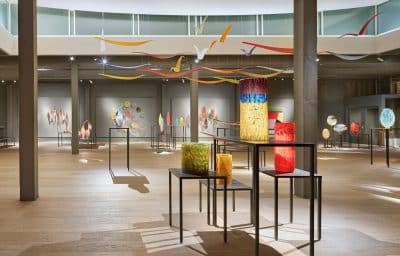Project: Fashion Boutique June Store
Architects: StudioW
Location: Hai Phong, Vietnam
Year 2019
Photographer: Vu Tuan Anh
Text and photos provided by StudioW
June Store is a fashion boutique project renovated from a typical townhouse in Vietnam. The shop owner who had lived and worked in the UK for a long time, so she wishes to have a contemporary store but at the same time there are details reminiscent of nostalgic fashion stores from classical Europe. The façade of the building is designed as a minimalist block of navy blue to emphasize the whole project.
Interior layout is arranged concisely, with the cashier at the center of the premises. From the cashier’s stand, we arranged 3 continuous wooden cabinets, which helps guide customers from the outside to the inside the store. The clothes hanging racks are placed close to the sides of the wall to maximize buyers’ view. Auxiliary spaces such as locker rooms, toilets, stairs are situated in the corner of the store.
The contradistinction in selecting ceiling, wall, and floor materials is to express the original desire of the shop owner to create a contemporary interior space but still have some senses of antiquity. Customers can also see the contradistinction in the design of furniture: a minimalist concrete cashier stand next to an aged wooden cabinet, ceiling lighting system in modern style in opposition to hanging pedants with classic European characteristics…
The use of interior colors is also restrained because they are just the background for the store’s main subject, which are fashion items.

