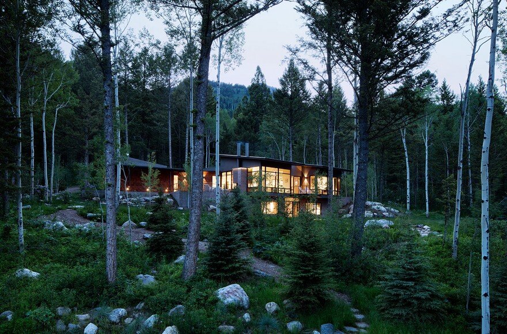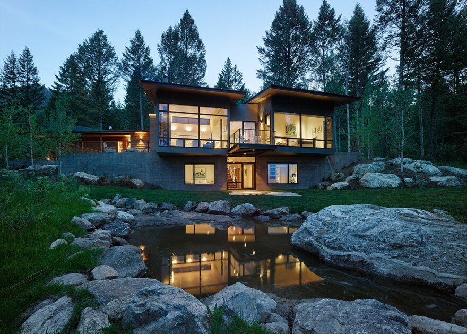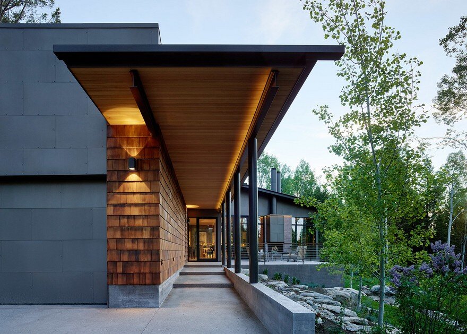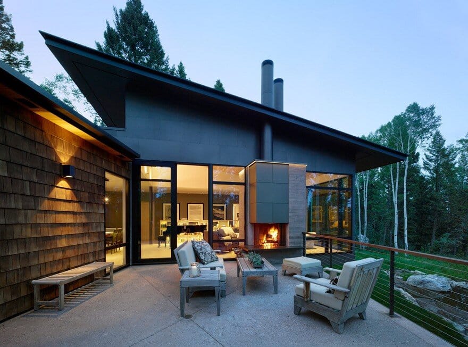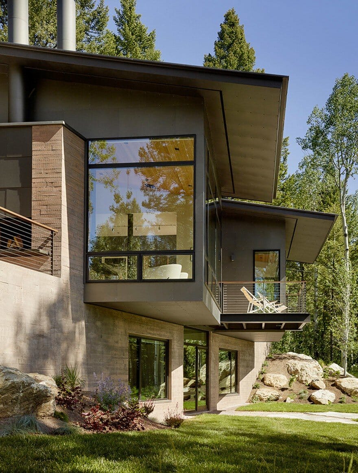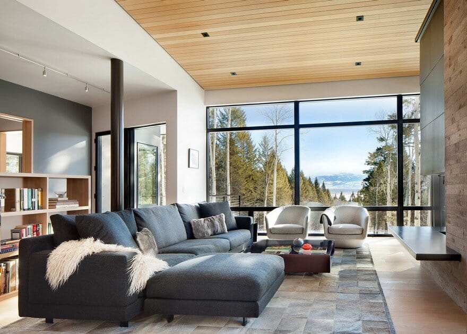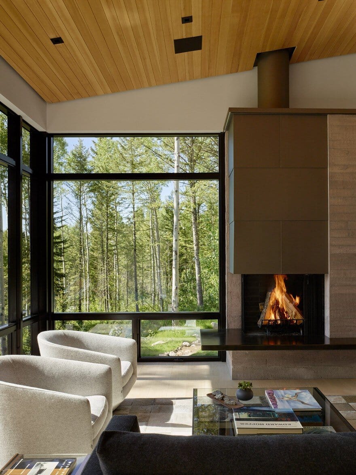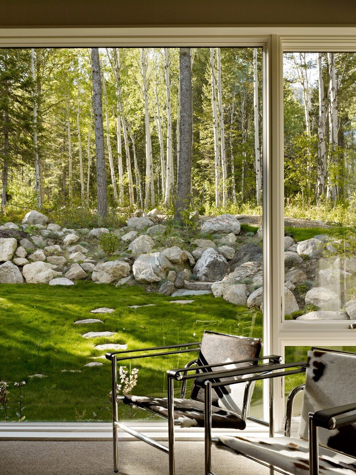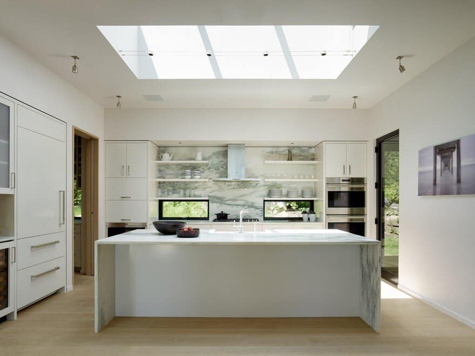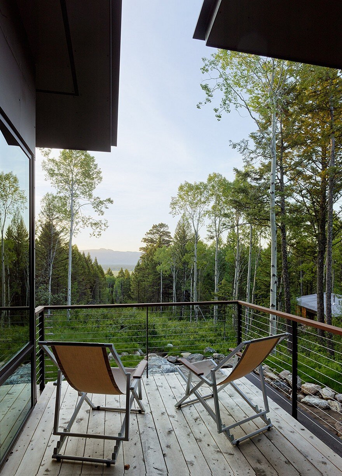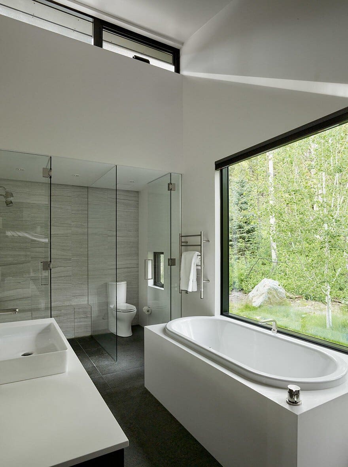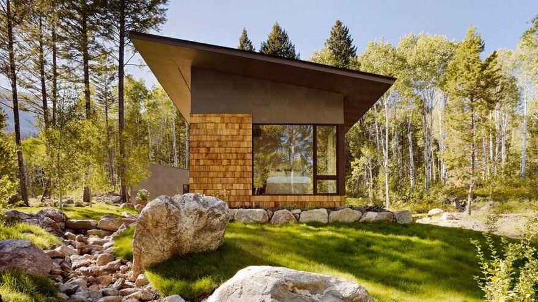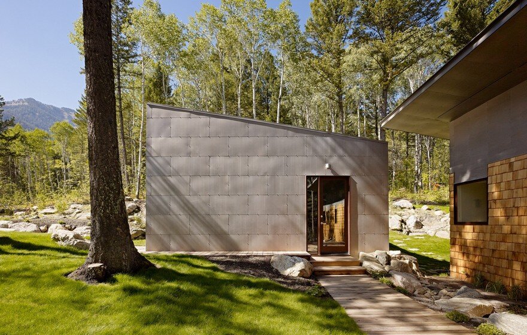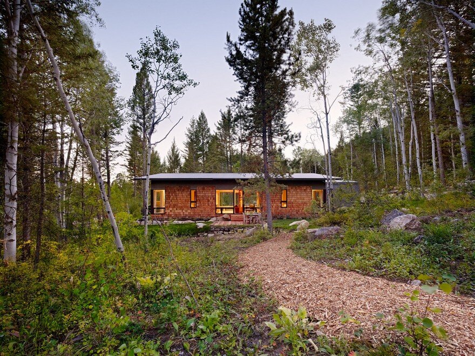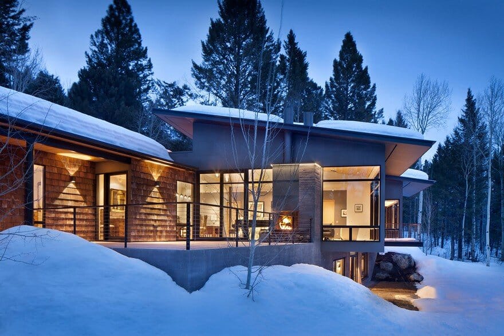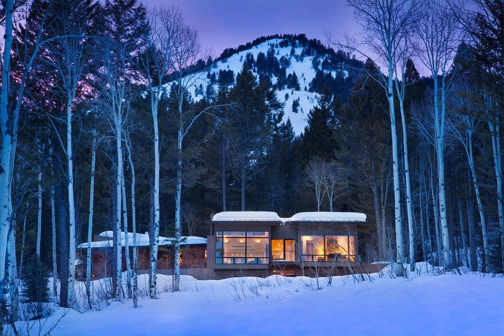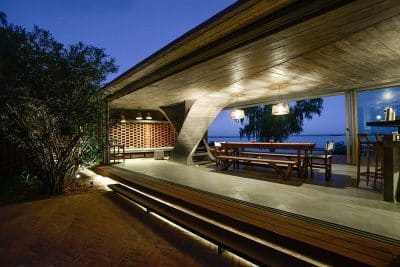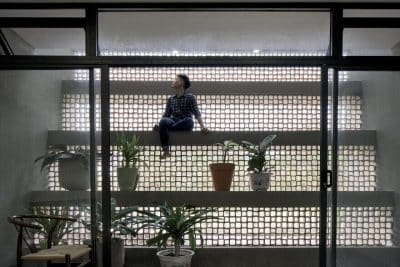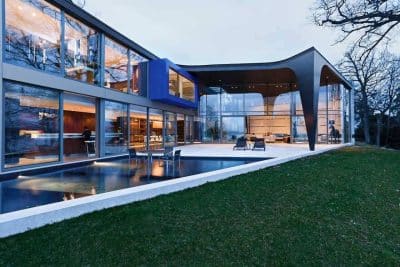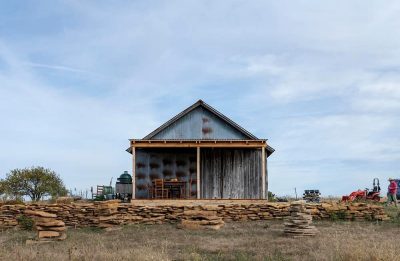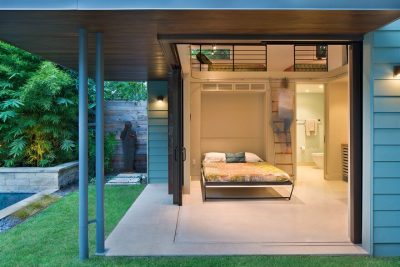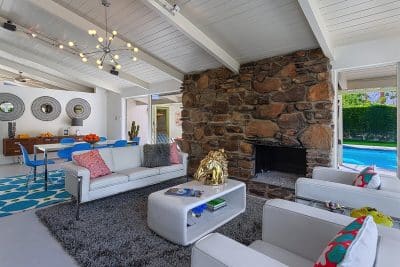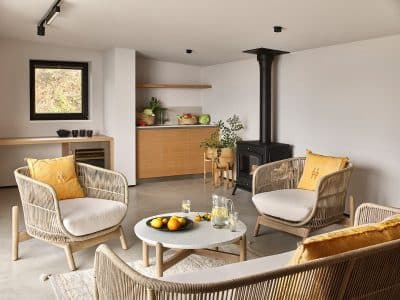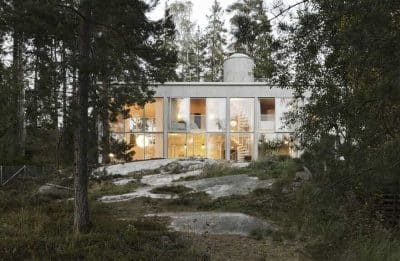Project: Fish Creek Compound
Architects: CLB Architects
Team: John Carney, Jen Mei, Bryan James, Sam Ankeny, Sarah Kennedy
Interior Design: Carney Logan Burke Architects and Owner
Location: Wilson, Wyoming, United States
Photography: Gibeon Photography, Matthew Millman
This house on a gently sloping wooded site is the personal residence of the architect, who had lived with his wife on the property for three years in a guesthouse of his design. Features of the lushly forested site are a seasonal stream and stunning views of the Sleeping Indian, an iconic peak across the valley to the east.
The goal of the design for the main house was to complete the Fish Creek compound where multiple generations of the architect’s extended family could gather and experience the wonders of the site, while also serving as an intimate home for two.
In order to take full advantage of the site amenities while keeping a low profile, the Fish Creek house is tucked into the hill and entered from the upper level. All the living areas including a screened porch, music room, and the master suite are on the upper floor with two bedrooms, laundry, and mechanical space on the lower floor.
The design went through several iterations over the course of the three years that the couple lived in the guest house. Experiencing the site, weather patterns, quality of light, and seasonal changes over time informed their understanding of how they wanted to live in this very special place.
The diagram that evolved reconciles the topography sloping down to the southeast with the main view east across the valley. The result is a concrete wall following the contours that is overhung by two shed-roof pavilions, which are exactly aligned on ‘the Indian’.
Once the location of the living and master wing pavilions were established, the driveway, garage, and entry design followed, with a covered porch parallel to the the creek leading to the front door.
The DNA for the Fish Creek Compound had been established with the design of the guesthouse—-a simple shed roof with large overhangs on a rectangular form. Board-formed concrete, cedar shingles, bonderized steel, and glass are the only materials used on the exterior. Gently sloping shed roofs follow the contours down the hill, contributing to the intimate scale of the house, which nestles comfortably in the trees with the Teton range rising behind.

