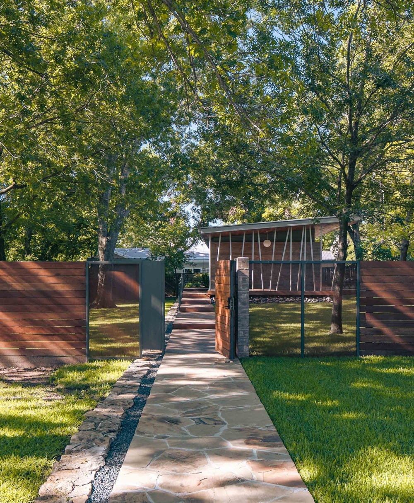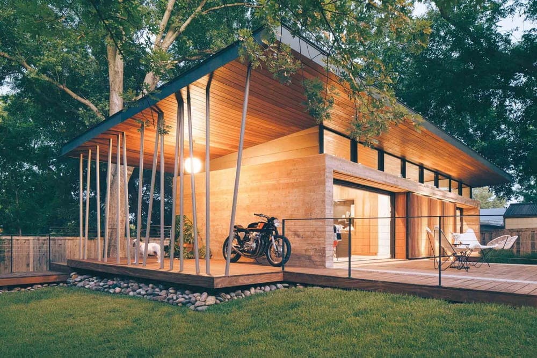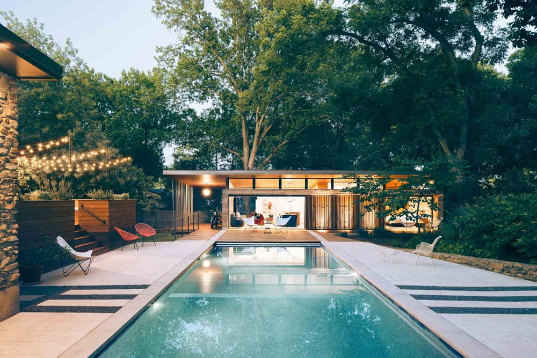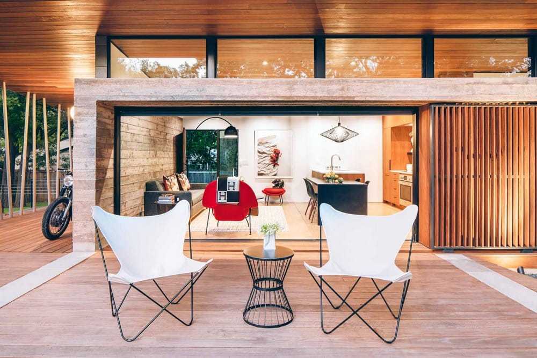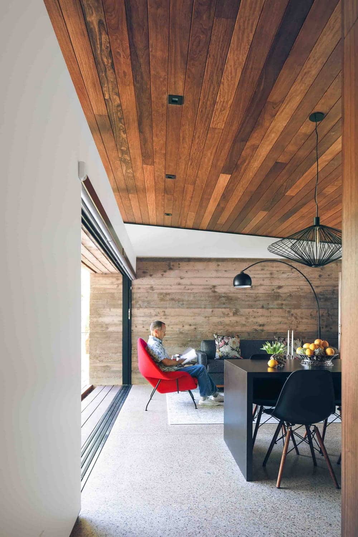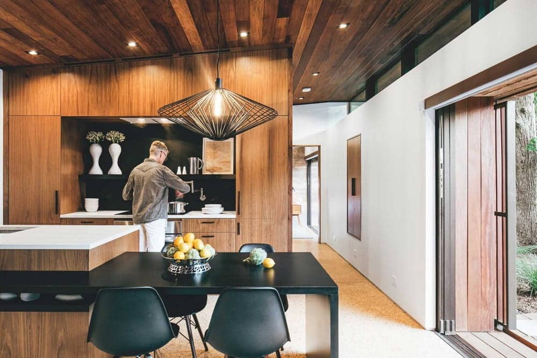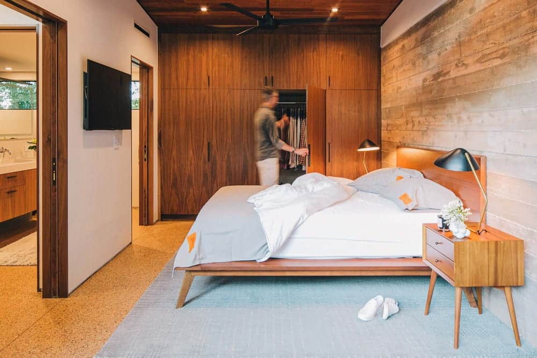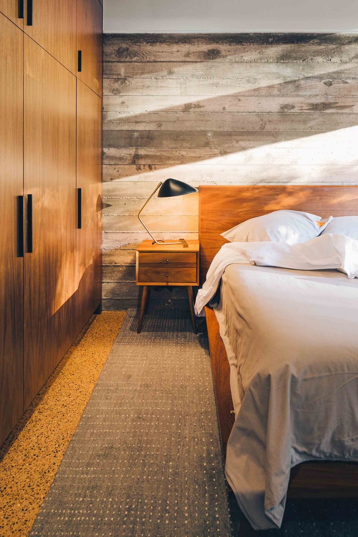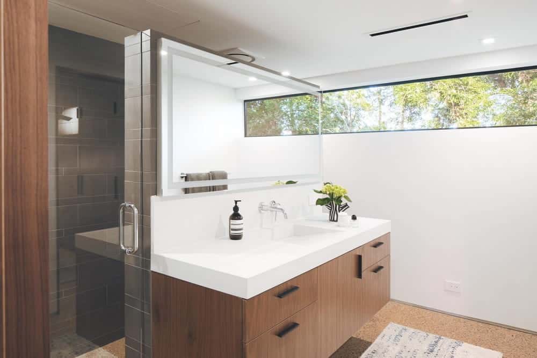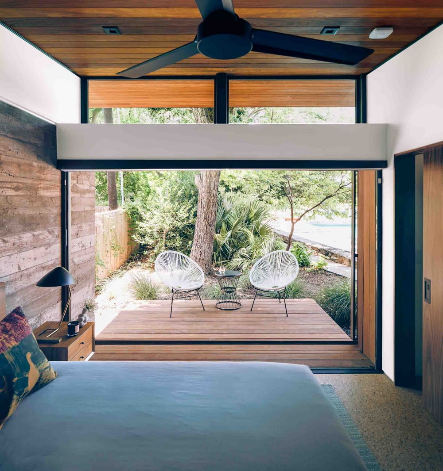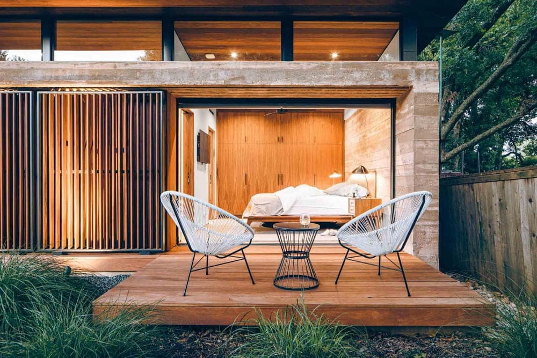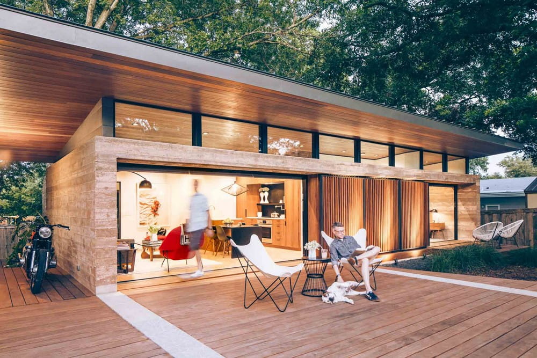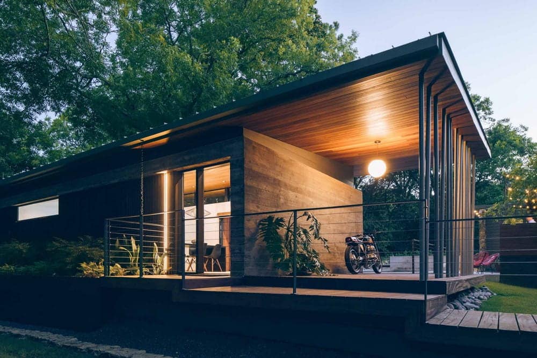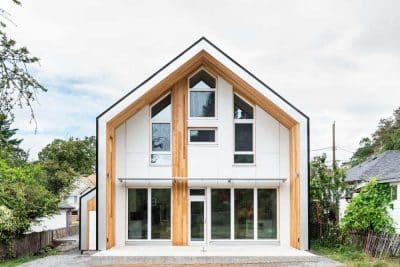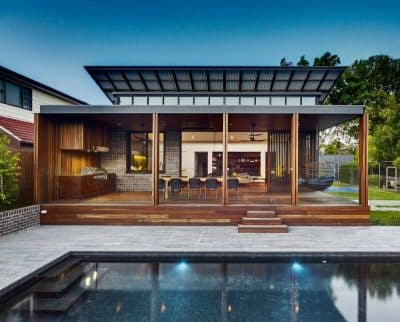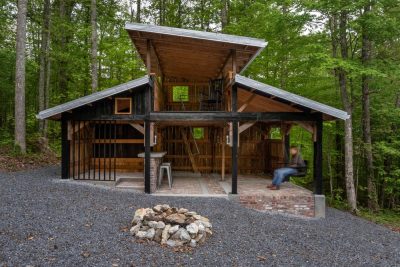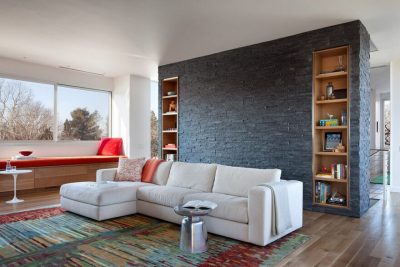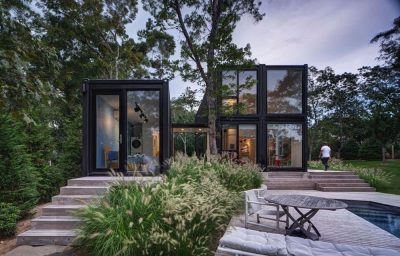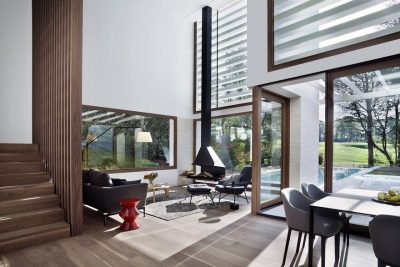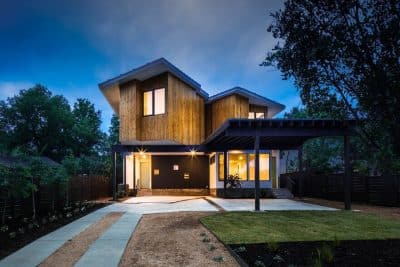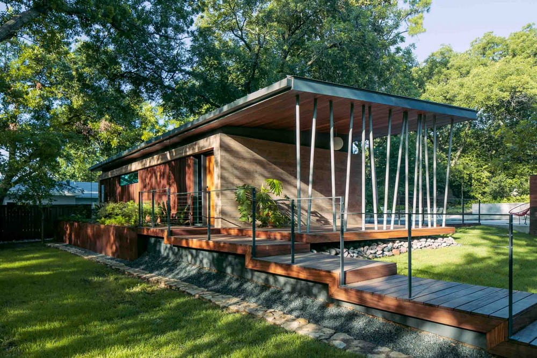
Project: Five House
Architecture: M Gooden Design
Lead Designer: Michael Gooden
Project Architect: Kevan Russell
Structural Engineer: Steve Bai, Ph. D, PE
General Contractor: Larson Construction
Pool Builder: Gohlke Pools
Location: Denton, Texas, United States
Area: 672 ft2
Year: 2020
Photo Credits: Parrish Ruiz de Velasco
Situated on a quiet street in Denton, TX, Five House serves as a guest retreat for extended family and visitors. Built atop a former horse stable on a double lot, the guest house and pool addition were carefully designed to complement the main 1949 mid-century modern residence. More than just an extension of the property, the project honors the architectural character of its era while integrating contemporary materials and thoughtful spatial planning.
A Minimalist Approach to Materials and Design
The design of Five House embraces a restrained material palette, allowing texture and light to play a defining role. A board-formed concrete frame establishes structural strength, supporting a sleek mono-slope metal roof that appears to float above a continuous clerestory ribbon of glass. This detail brings natural light into the space while maintaining an airy, modern aesthetic.
Brazilian Cumaru wood cladding introduces warmth and contrast, wrapping the façade, ceilings, and decks in a rich vertical texture. The interplay of these elements enhances the movement of sunlight and shadow throughout the day, making the house feel dynamic and connected to its environment.
The Five-Foot Grid: A Defining Organizational Principle
The entire structure is designed on a strict five-foot planning grid, lending the project both its name and a sense of rhythm. The Living Room and Bedroom extend seamlessly onto outdoor decks through a pocketing glass wall, creating an uninterrupted transition between interior and exterior spaces. Rolling solar screens and a deep roof overhang provide necessary shade and privacy, ensuring comfort throughout the day.
A Retreat That Engages the Landscape
Oriented along a North-South axis, Five House engages with its natural surroundings while serving as a visual and functional anchor to the adjacent 50-foot lap pool. This careful placement reinforces a strong indoor-outdoor connection, making the compact 700-square-foot retreat feel expansive and open.
By blending mid-century influences with modern detailing, Five House achieves a balance between heritage and innovation. Through its disciplined use of materials, strategic orientation, and seamless integration with the landscape, the project offers a timeless, elegant escape that respects the past while embracing the present.
