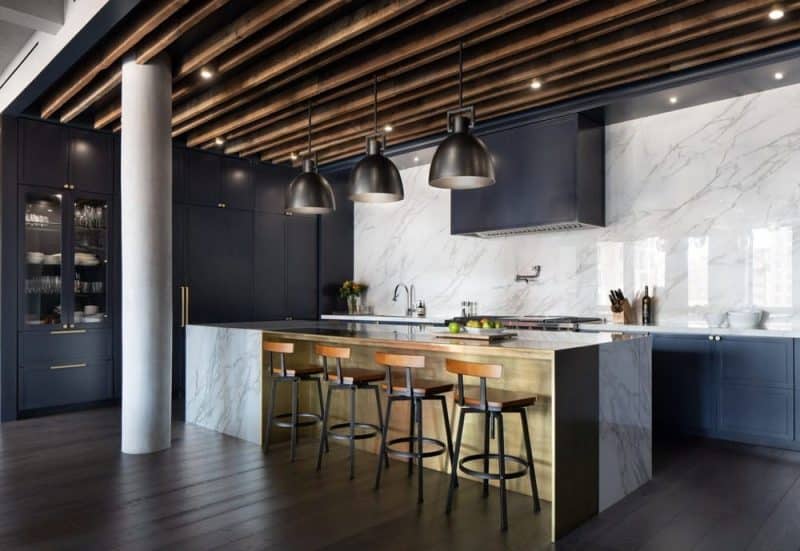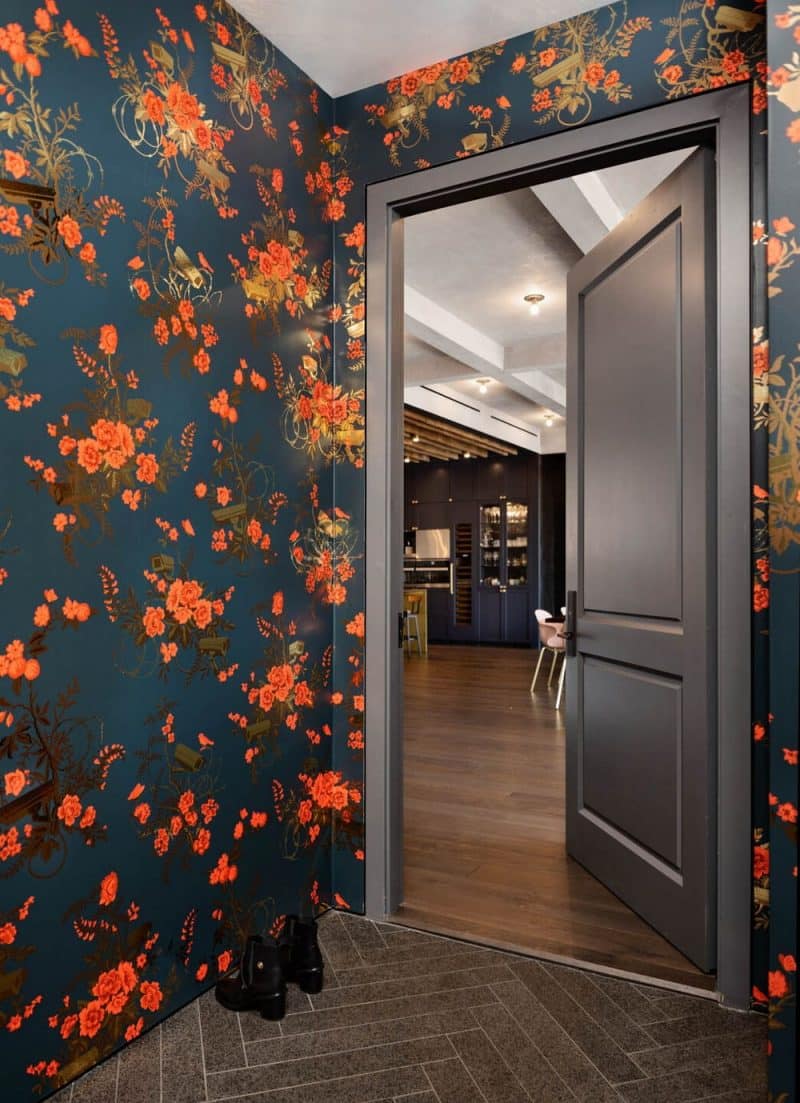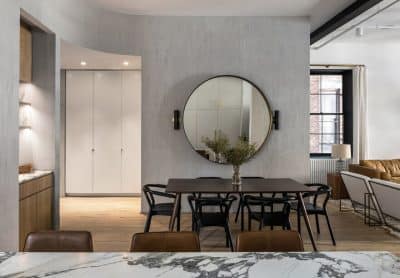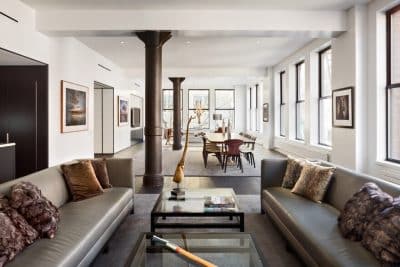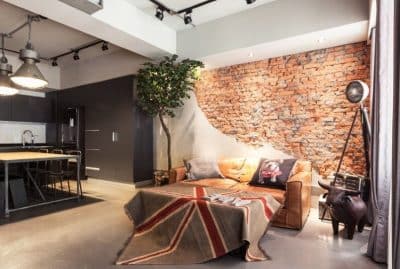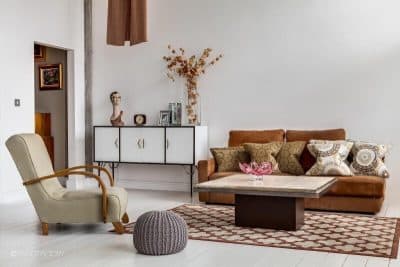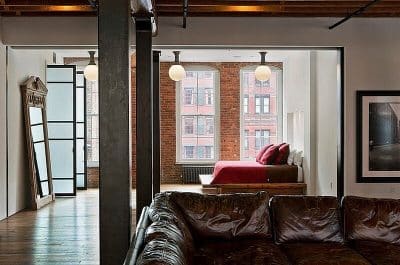
Project: Flatiron Loft Apartment
Architecture: StudioLAB
Location: New York, United States
Area: 4000 ft2
Year: 2020
Photo Credits: Amanda Kirkpatrick Photography
Flatiron Loft Apartment by StudioLAB is a bold and eclectic transformation of a live/work space in New York City’s Flatiron District. Designed for a young, modern family, the renovation turns an expansive industrial loft into a warm, functional, and expressive home. Through a careful balance of texture, light, and playful detail, StudioLAB reimagines urban living without losing the character of the original structure.
From Industrial Shell to Family Home
Set in one of Manhattan’s most dynamic neighborhoods, the Flatiron Loft Apartment occupies a building with deep industrial roots. With its vast open floor plan and 11-foot ceilings, the space provided the perfect canvas for a creative reconfiguration. StudioLAB divided the layout nearly in half, dedicating one side to public living areas and the other to private family zones.
Stepping directly from the elevator into the apartment, guests are greeted by custom Flavor Paper wallpaper—an intricate floral pattern intertwined with gold security cameras. This striking artwork immediately sets the tone for the residence: sophisticated, daring, and laced with humor.
Light, Space, and Material Balance
The apartment’s south-facing orientation fills the interior with sunlight throughout the day. Oversized windows frame views of the city, while the open layout allows natural light to travel freely across rooms. To preserve the industrial essence of the building, the design retains exposed concrete ceilings, which contrast beautifully with warm, natural materials introduced throughout the home.
In the kitchen, reclaimed wood beams define the space and soften its industrial edges. The 22-foot-long eat-in kitchen acts as the heart of the apartment—a social hub designed for cooking, conversation, and connection. Its generous proportions and tactile finishes celebrate both utility and artistry.
Custom Craftsmanship and Character
StudioLAB’s attention to bespoke detail gives the Flatiron Loft Apartment its signature personality. Blackened steel millwork lines the dining and family room walls, integrating sleek storage solutions while emphasizing the loft’s verticality. A sculptural brass Lindsey Adelman Clamp chandelier hangs above the dining table, serving as a gleaming centerpiece that unites the industrial framework with a sense of luxury.
Playful touches add life and individuality: a bright red vintage sliding door leads to the children’s playroom, while a custom sound room provides an acoustically refined space for vlogging and recording. Every element—from the palette of materials to the arrangement of furniture—was chosen to balance functionality with creativity.
A Harmonious Fusion of Style and Comfort
Ultimately, Flatiron Loft Apartment by StudioLAB embodies the modern New York family lifestyle: dynamic, flexible, and unapologetically expressive. The design celebrates contrast—between concrete and wood, brass and steel, history and modernity—while maintaining harmony through light, proportion, and flow.
By weaving industrial heritage with contemporary craftsmanship, StudioLAB created a home that feels both authentic and imaginative—a true reflection of life in the heart of the Flatiron District.



