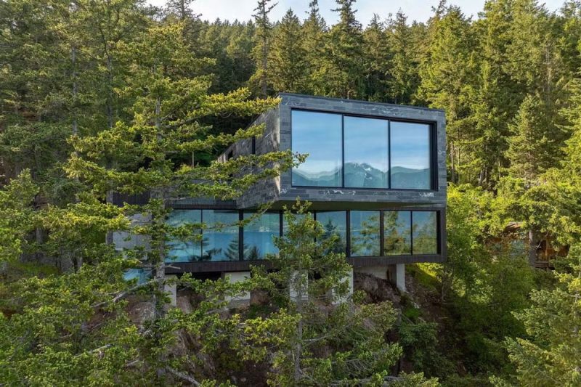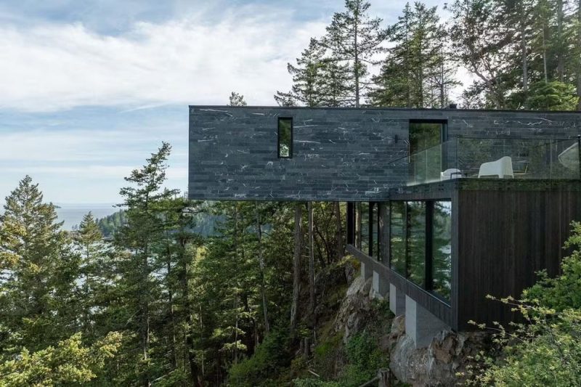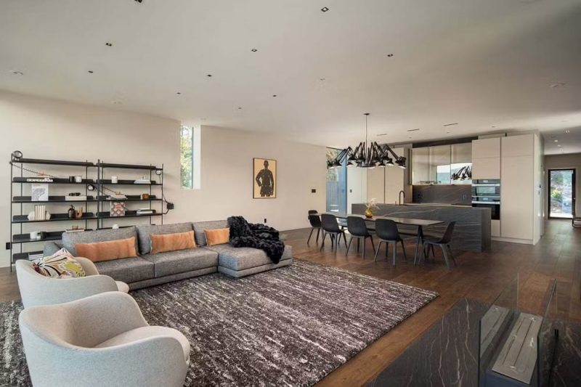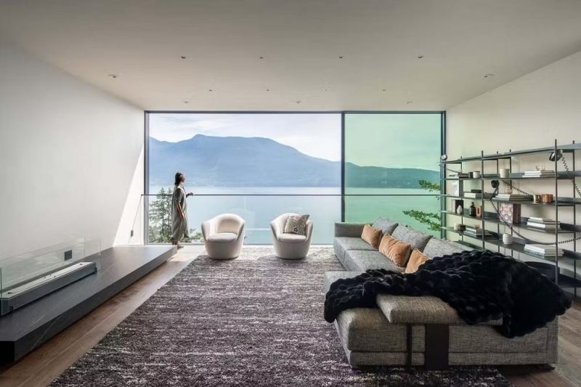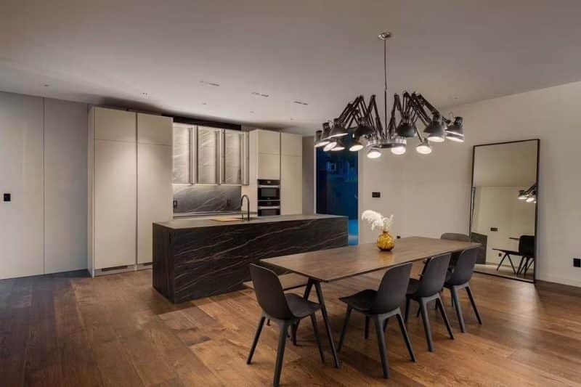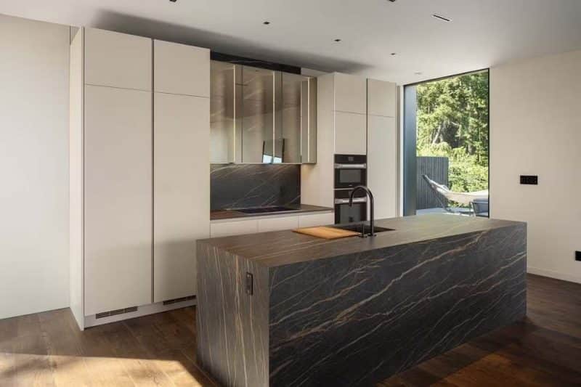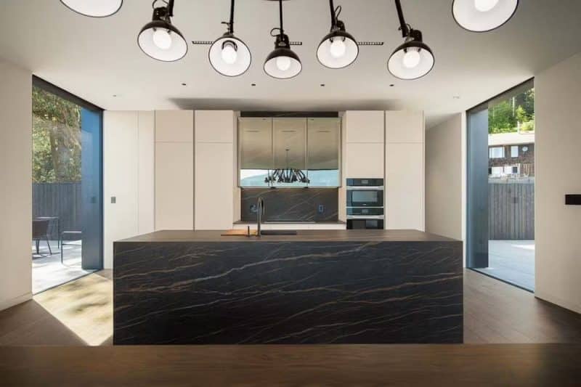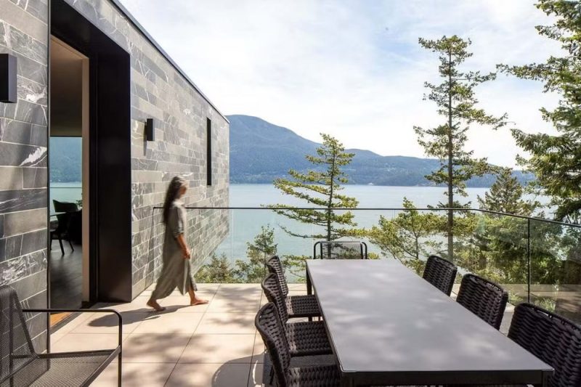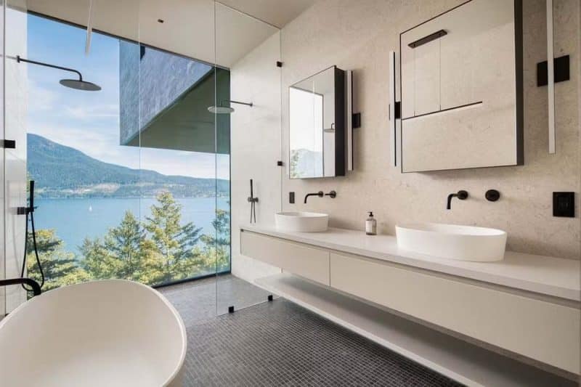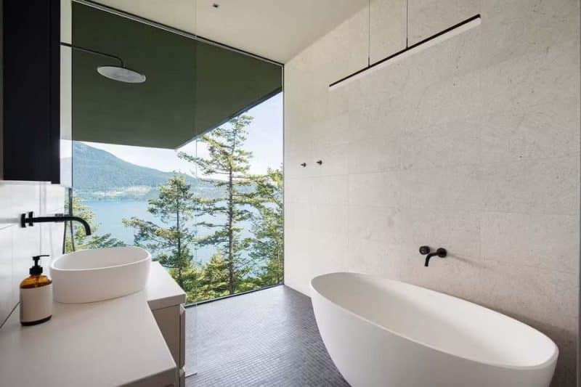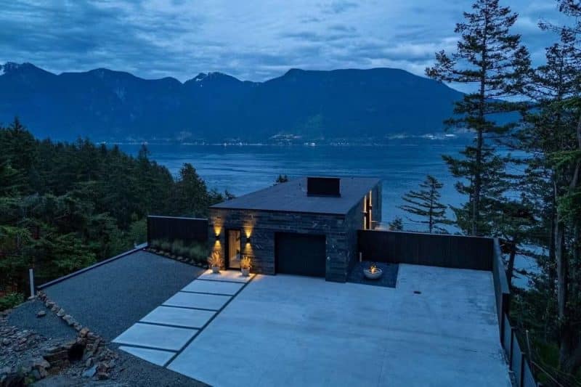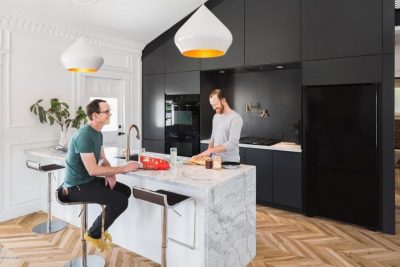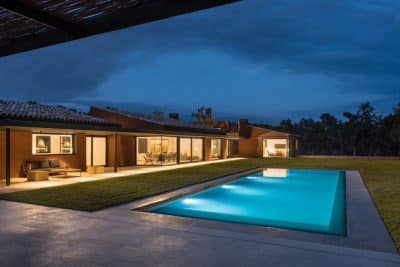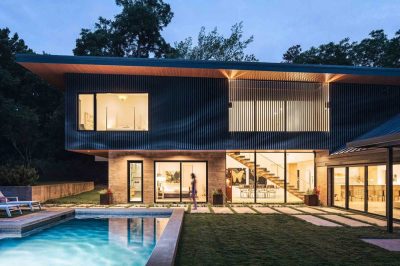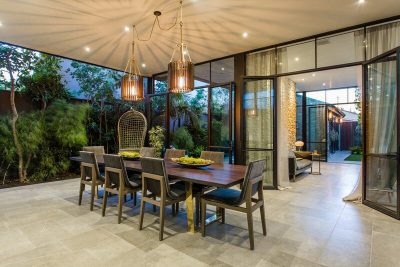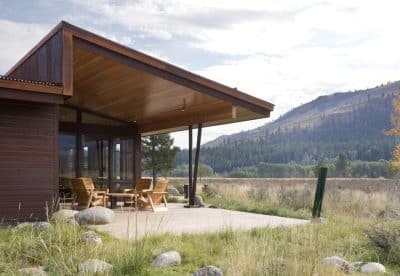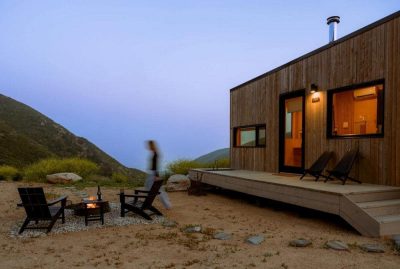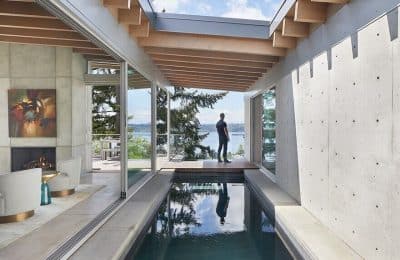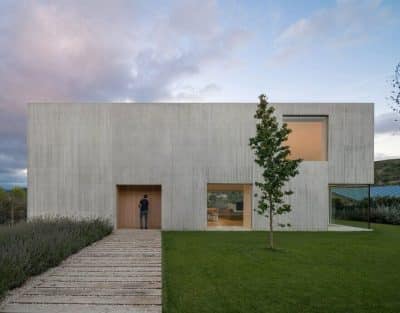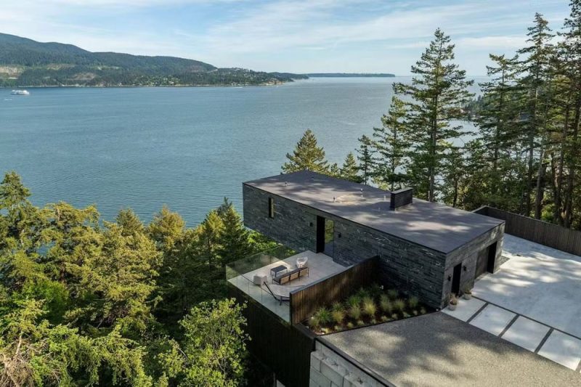
Project: Floht Haus
Architecture: STARK Architecture & Interior Design
Builder: Wyld Group
Interior Design: Wyld Group
Location: Bowen Island, British Columbia, Canada
Area: 3000 ft2
Year: 2023
Photo Credits: STARK Architecture & Interior Design
Floht Haus, designed by STARK Architecture & Interior Design, is a 3,000 sq ft retreat perched on the edge of an ocean-facing cliff on Bowen Island. This architectural gem features a cantilever design that balances the structure over a steep cliff, offering breathtaking views and a unique living experience.
Innovative Cantilever Design
Floht Haus is made up of stacked volumes arranged perpendicularly, creating a dramatic cantilever effect. This design makes parts of the building appear as if they are floating above the landscape. Additionally, this approach opens up space for a large deck, providing an outdoor area with stunning panoramic views.
Structural Integrity and Materials
A 14-foot tall Vierendeel steel frame forms the backbone of Floht Haus. This robust structure supports the cantilever design, ensuring stability. The exterior is clad in slate, a durable material that adds elegance and blends seamlessly with the natural surroundings. The slate’s texture and color reflect the rugged beauty of the cliffside, creating harmony between the building and nature.
Maximizing Natural Light and Views
Floht Haus features floor-to-ceiling windows that flood the interior with natural light and offer unobstructed views of the ocean and landscape. This design ensures the beauty of the outdoors is always in sight, enhancing the living experience.
Daring Design Elements
One of the most striking aspects of Floht Haus is its cantilevered edge, suspended 150 feet above the road below. This bold design element adds visual impact and provides breathtaking panoramic views.
Interior Design and Living Spaces
In the main living room, large windows offer views across the treetops and out to the ocean. This vantage point creates a sense of floating amidst nature, providing a serene experience for the occupants. The bedroom spaces maximize comfort while ensuring the stunning views are always visible.
Construction Challenges and Solutions
Building on a steep cliff presented significant challenges. The complex topography required innovative design and construction techniques. This project pushed boundaries, combining engineering skill with architectural creativity to create a harmonious and functional retreat.
Conclusion
In summary, Floht Haus by STARK Architecture & Interior Design is a testament to daring design, engineering excellence, and aesthetic beauty. This cliffside retreat blends seamlessly with its natural surroundings while providing a unique and luxurious living experience. The project transformed a challenging lot into a stunning architectural masterpiece.
