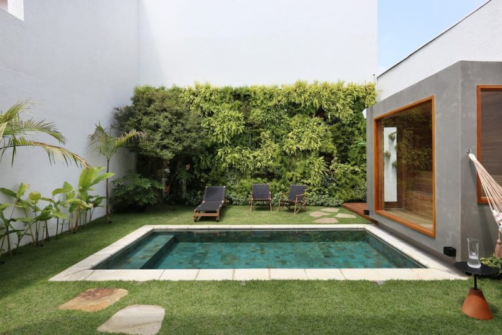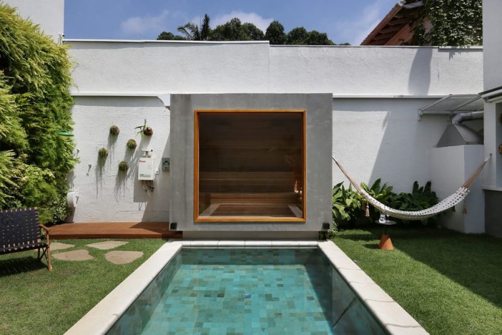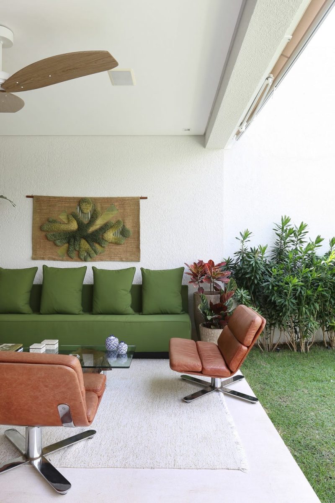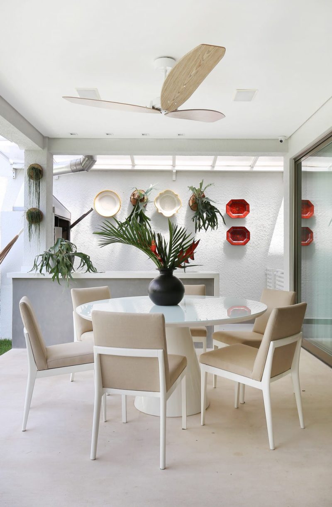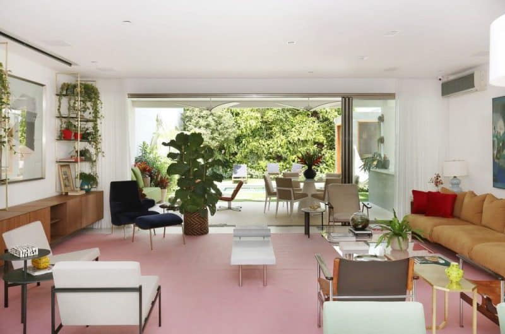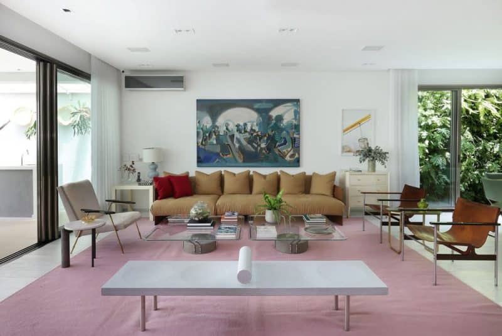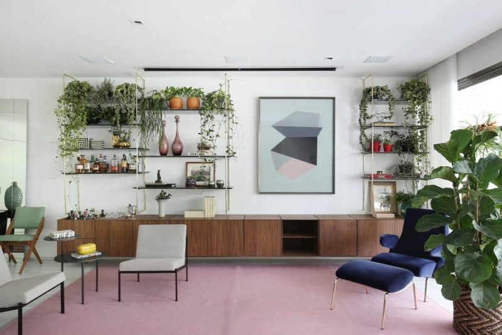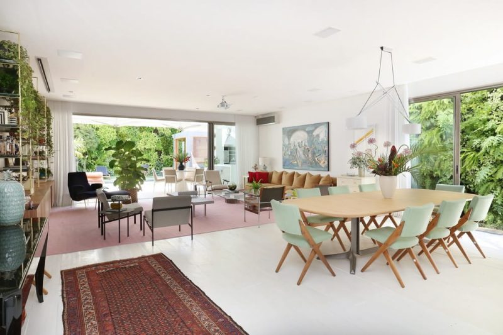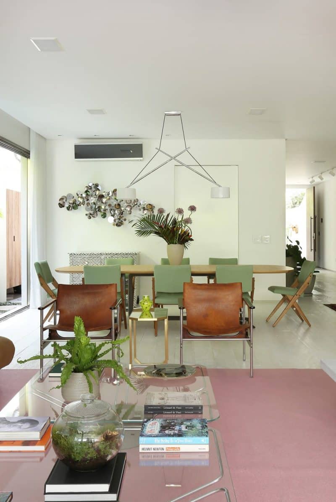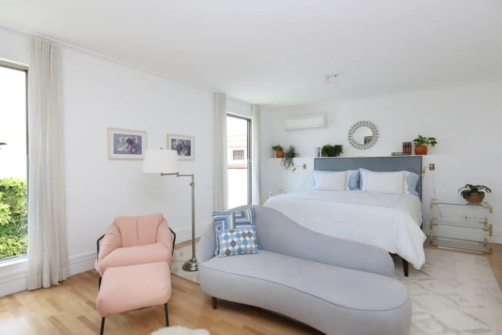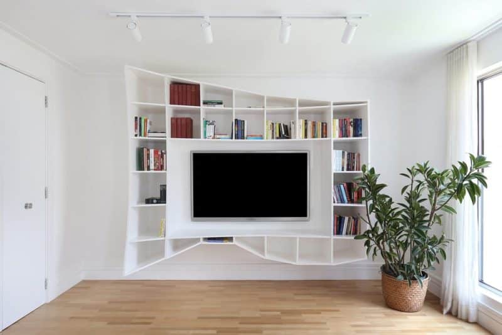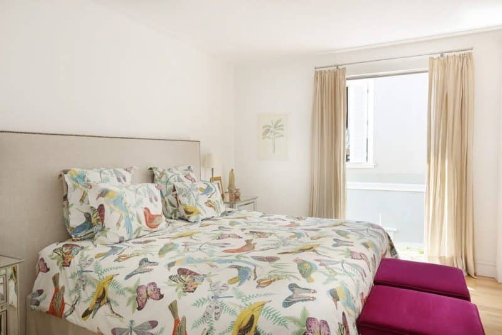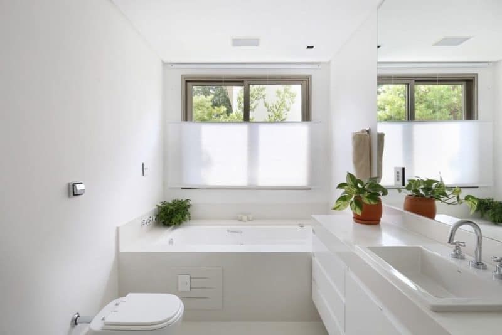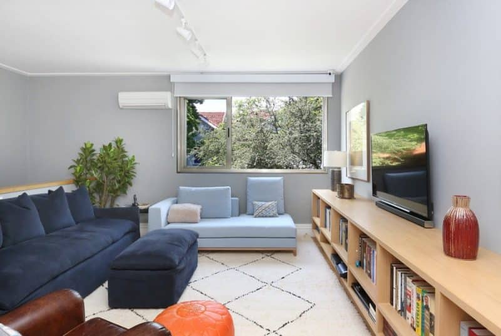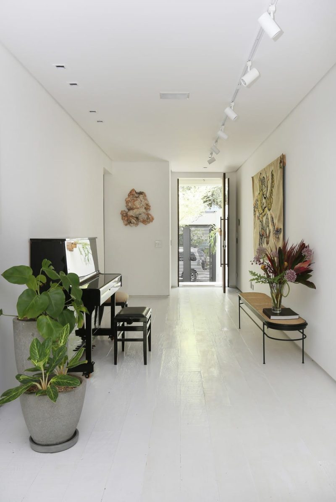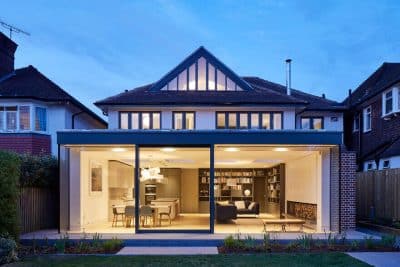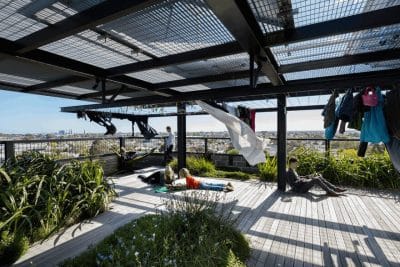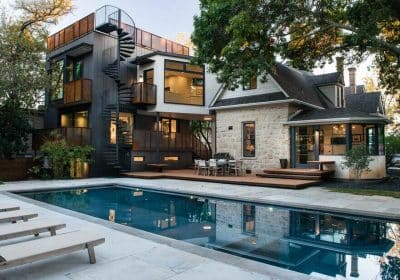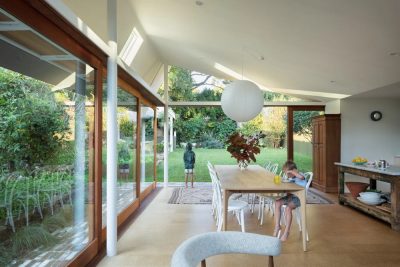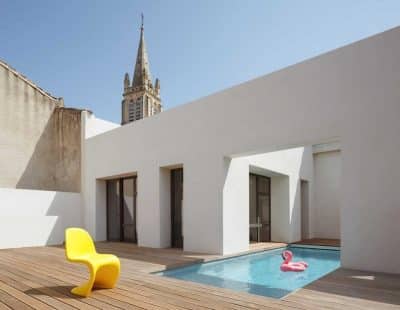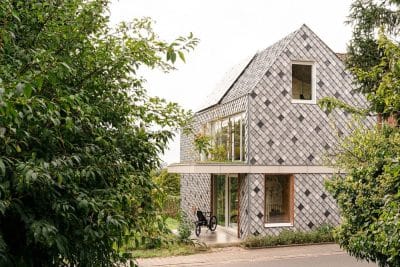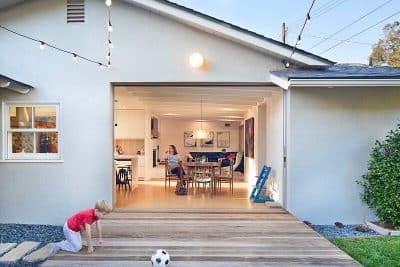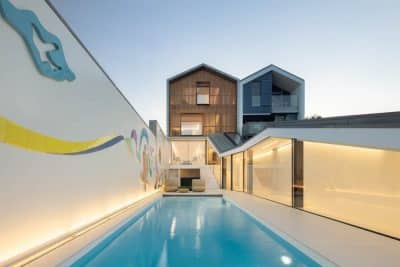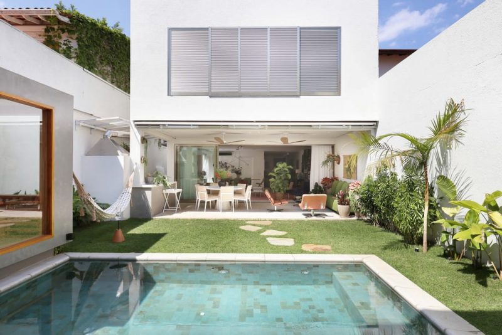
Project: FQ House
Architecture: Rodra Arquitetura
Location: Jardim Paulista, São Paulo, Brazil
Area: 500 m2 (total property)
Year: 2017
Photo Credits: Mariana Orsi
FQ House, designed by Rodra Architecture, represents a transformation that is much more than just a change of address. For the owners, who previously split their lives between São Paulo and New York in urban apartments, the move marked a significant shift. Now, they reside in a townhouse surrounded by lush greenery near São Paulo’s center, blending urban proximity with a sense of tranquility.
Owner’s Requests and Vision
The couple desired a home that encouraged relaxation and a deeper connection to nature. Leaving behind the high-energy urban environment, they wanted a design that could seamlessly integrate indoor and outdoor spaces. In response, Rodra Architecture created open areas and used natural tones that harmonize with the verdant surroundings. Not only does this layout bring in fresh air, but it also enhances well-being, creating a calming retreat in the middle of the city.
Design Inspiration and Project Concept
The vision for FQ House centered on Brazilian charm with a modernist twist. For instance, the demolition wood floors were treated with a matte white finish to expand the sense of space and highlight the elegant furnishings. Throughout the home, pieces by acclaimed designers such as Claudia Moreira Salles, Jader Almeida, and Gustavo Bittencourt add to the home’s cohesive aesthetic. Meanwhile, the owners’ personal artwork and cherished items from their previous apartments, including a beloved piano, bring warmth and personality. Soft fabrics and gold accents further enhance the decor, creating an inviting ambiance that makes weekends at home feel like a mini-retreat.
Key Design Elements and Special Pieces
A variety of unique items contribute to FQ House’s character and sophistication:
- Entrance Hall: With a Botteh carpet, Atelier Gustavo Bittencourt bench, and tapestry by Dagmar Saboya Office of Art, the entrance hall creates a refined yet welcoming tone.
- Living and Dining Areas: A brass and Guatemalan green marble bookshelf, designed by the architect, adds a stylish focal point. Additionally, a Fas Iluminação chandelier, Jader Almeida dining table, Dpot chairs, Guilherme Wentz vase, and Jonathan Adler sculpture bring cohesion and elegance to the space.
- Bedroom: A West Elm bed, ABC Carpet chaise, and Carbono armchair offer a harmonious blend of textures, complemented by Cortinas da Serra curtains and a Jonathan Adler mirror.
- Decorative Accents: The living area features a Varuzza tapestry, a velvet armchair from Casual, and a Regatta fabric-covered futon. Armchairs from Verniz provide comfortable seating, ideal for hosting family and friends.
With carefully chosen furniture, curated artwork, and a design that pays homage to Brazilian modernism, FQ House serves as a peaceful retreat for its owners, offering a refreshing contrast to São Paulo’s urban hustle.
