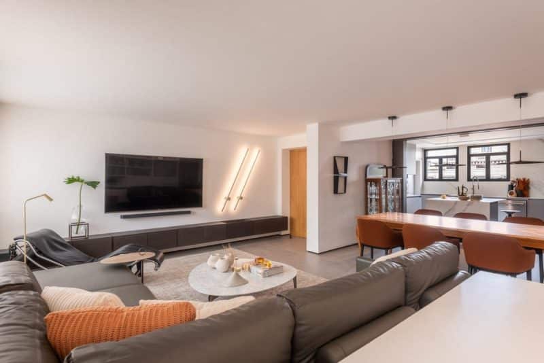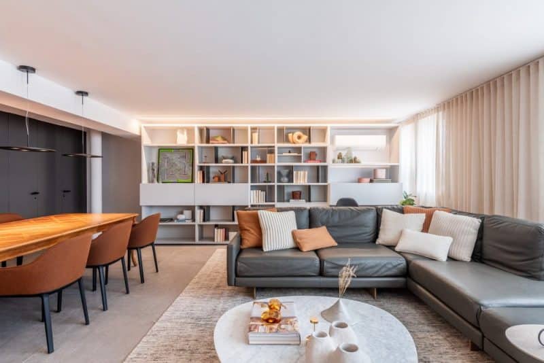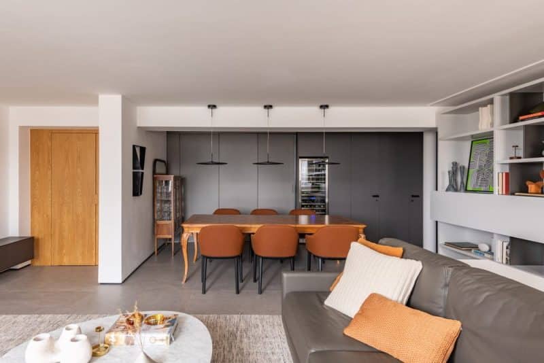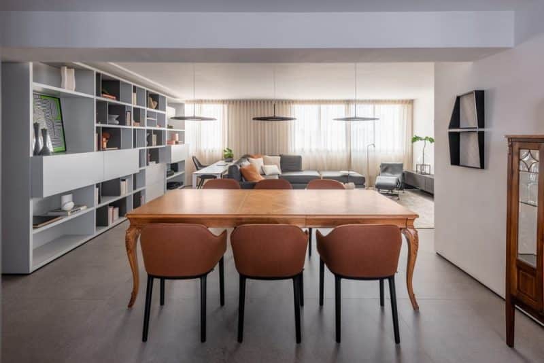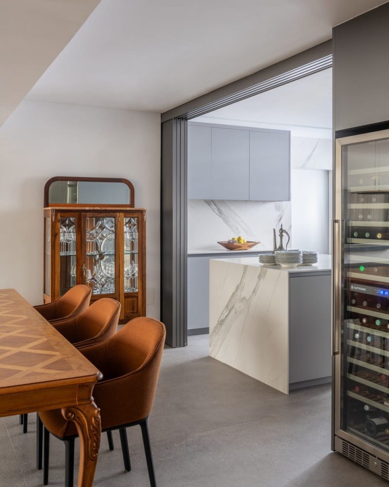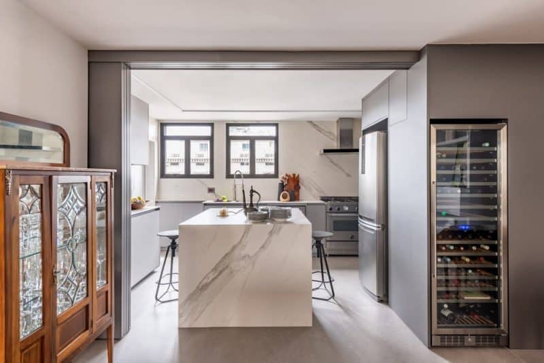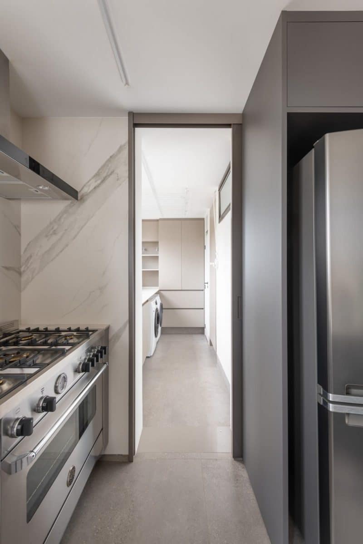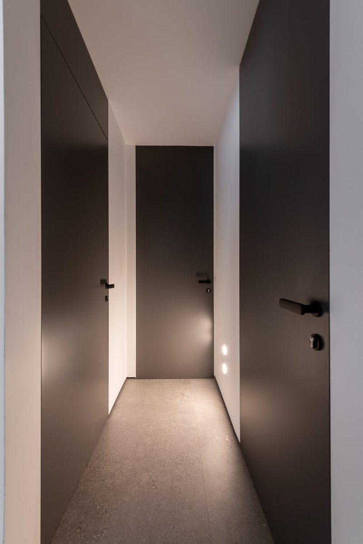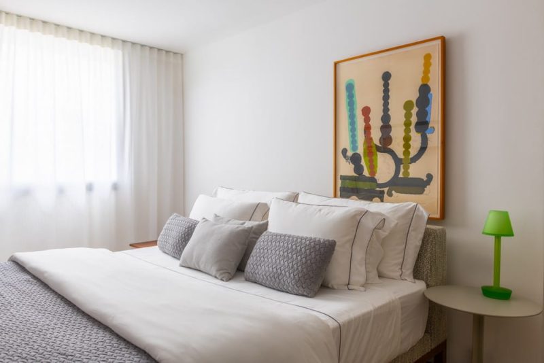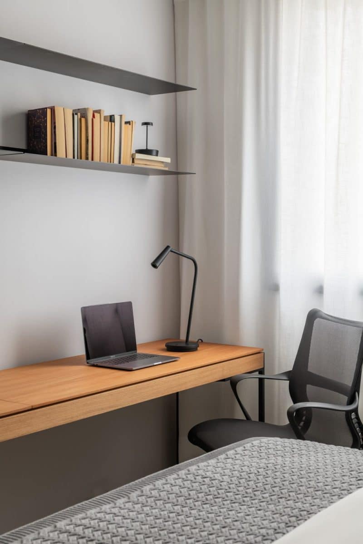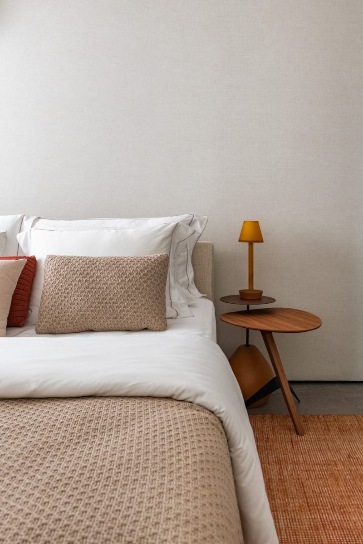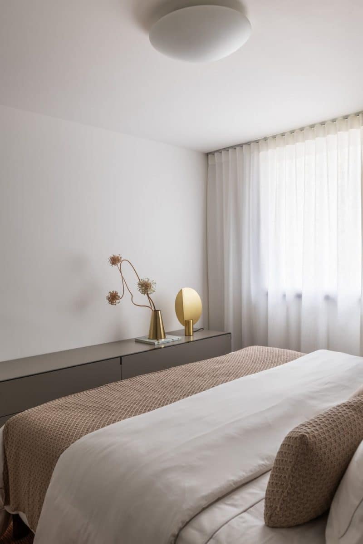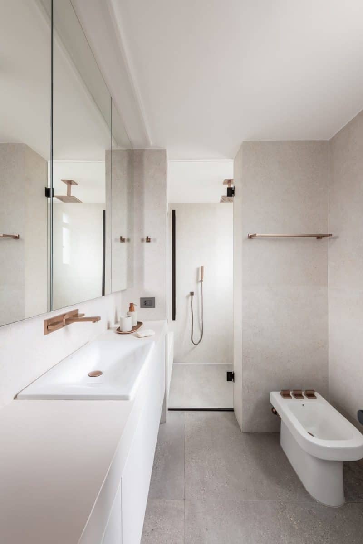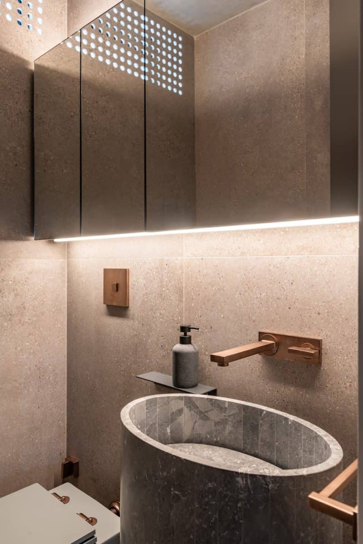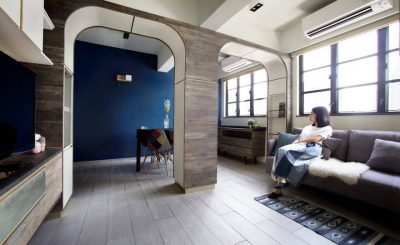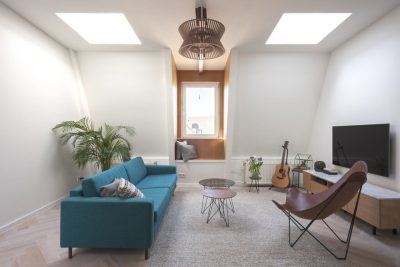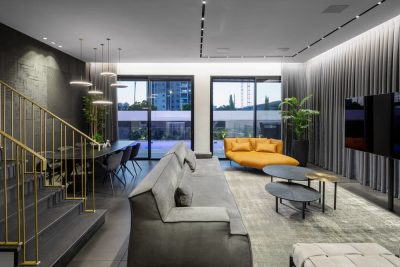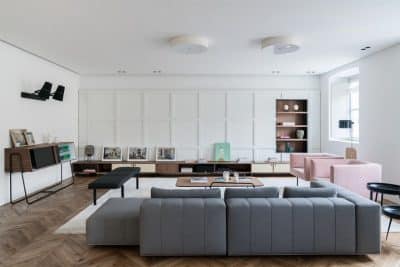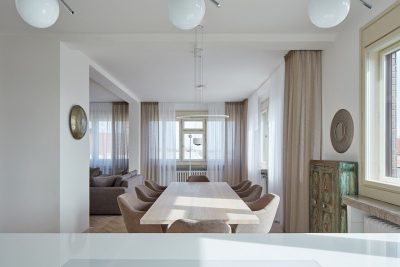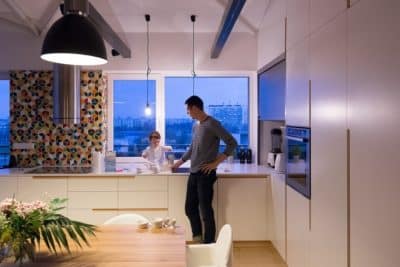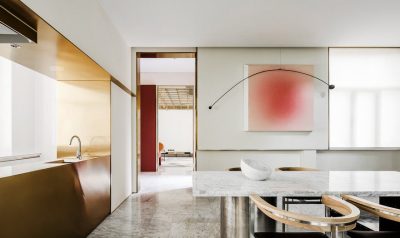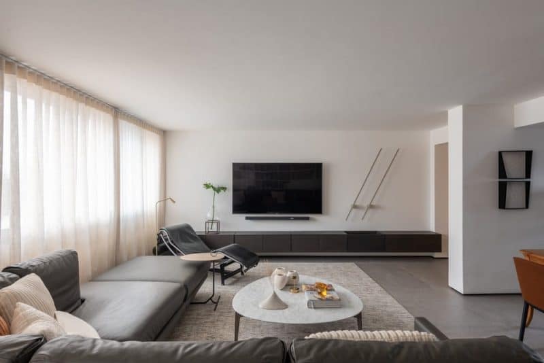
Project: Functional Apartment
Architecture: Consuelo Jorge Arquitetos
Location: São Paulo, Brazil
Area: 144 m2
Year: 2024
Photo Credits: Raul Fonseca
The complete renovation of a 144-square-meter apartment in São Paulo, undertaken by Functional Apartment by Consuelo Jorge Arquitetos, represents so much more than a straightforward aesthetic update. It’s a tender narrative of a couple deeply in love with their neighborhood, yet craving a home that could both evolve with their frequent travels and protect their sense of intimacy. The outcome is a space that breathes, listens, and whispers personal stories at every turn.
Crafting Privacy Through Subtle Interventions
The foremost challenge in the Functional Apartment project centered on privacy. Initially, the main entrance opened straight into the living area, leaving the interior vulnerable to prying eyes. The solution was as unobtrusive as it was elegant: an extended wall that delicately filters views and sets a quietly intimate mood. Beyond that, reorganizing the flow between the bedroom and living room included a daring bathroom relocation—an intervention that reshaped the apartment’s internal landscape.
An unexpected twist came when a concealed stormwater pipe revealed itself during demolition. Rather than retreat from this surprise, the design team chose to integrate it into the apartment’s aesthetic, embracing the imperfection and turning it into an architecturally charming focal point.
Integrative Elegance and Thoughtful Details
Opting to remove the false ceiling and embrace the apartment’s natural height was a bold choice, giving the home a sense of airy spaciousness. To reinforce that openness, floor-to-ceiling doors seamlessly connect rooms while a sleek sliding door from Rimadesio allows the kitchen to oscillate between cozy seclusion and open embrace.
A soothing neutral palette underpins the design, occasionally enlivened by strategic bursts of color. A uniform porcelain tile flooring unifies the entire space, while Lualdi passage doors reinforce a sense of consistency. In the bathrooms, everything has been revitalized. Bronze-toned fixtures, cleverly concealed openings for a laundry-facing window, a carved sink basin, and custom cabinetry highlight the marriage of function and beauty.
Memories, Light, and Personal Treasures
The living area’s Poliform bookshelf does more than store objects—it acts as a memory keeper, revealing glimpses of the couple’s journey through travel mementos, beloved heirlooms, and artful decorative pieces. Lighting, thoughtfully positioned wall sconces in particular, drapes every corner in a gentle glow that encourages conversation and quiet reflection.
Furnishings by Jader Almeida blend harmoniously with pieces inherited from the owner’s mother—like a cherished dining table and a timeless china cabinet—infusing the environment with emotional weight. Art from Galeria Carbono adds the finishing brushstrokes, gently tying together narrative, function, and soul.
In the end, the Functional Apartment by Consuelo Jorge Arquitetos is more than just a sophisticated design scheme—it’s a carefully orchestrated ballet of form and feeling. Each decision reinforces the notion of home not merely as a place to reside but as a living, breathing space where personal history and identity can take root, evolve, and flourish.
