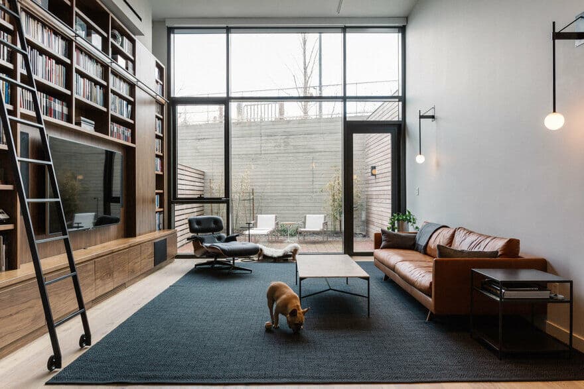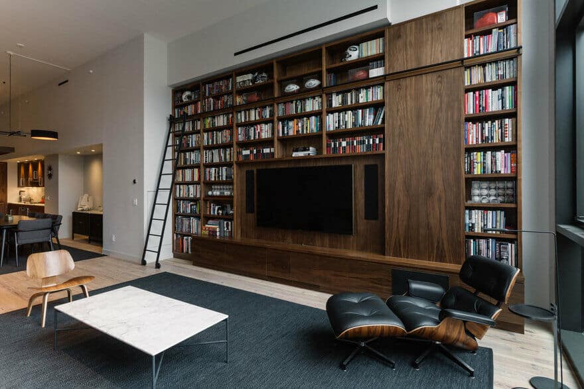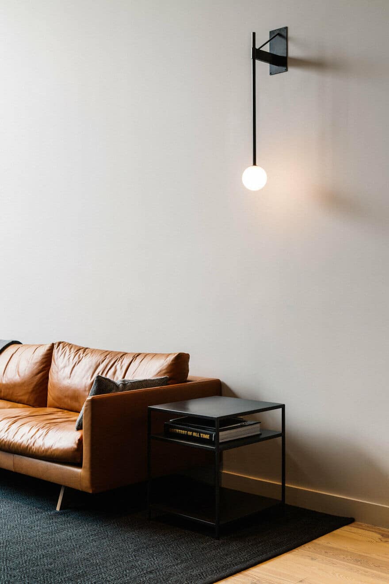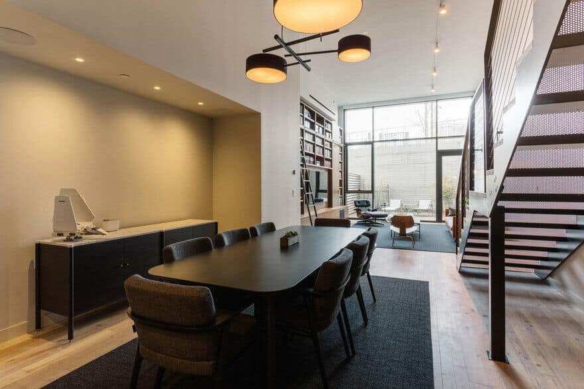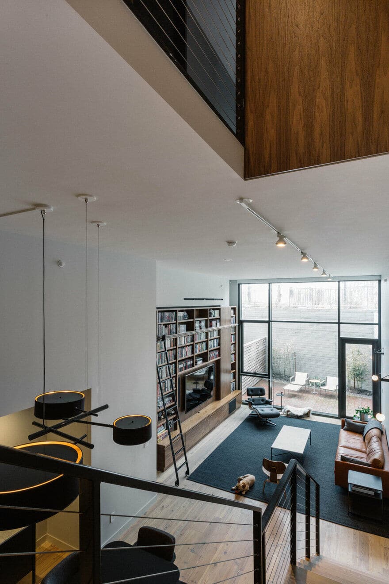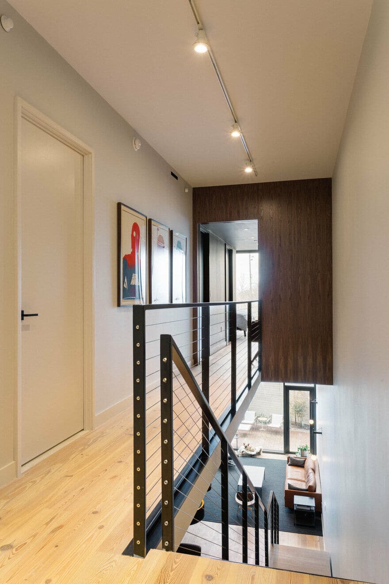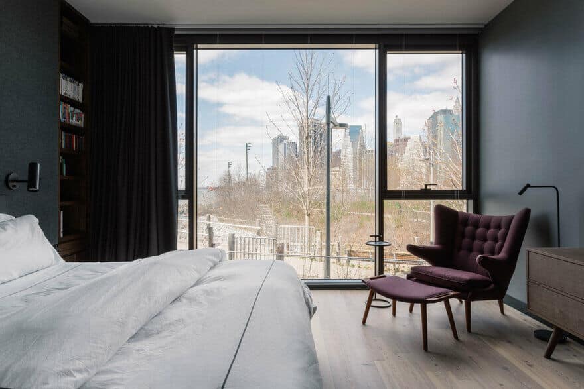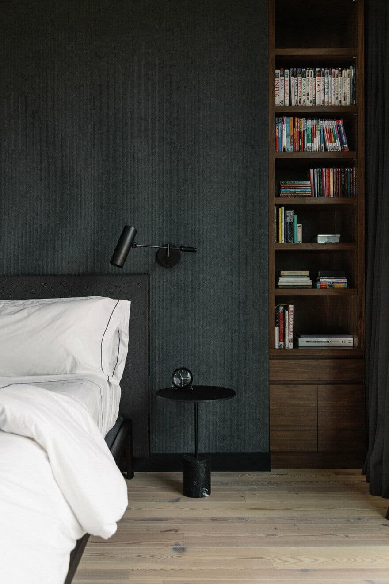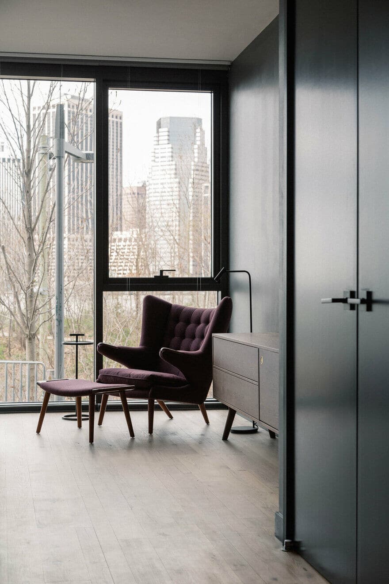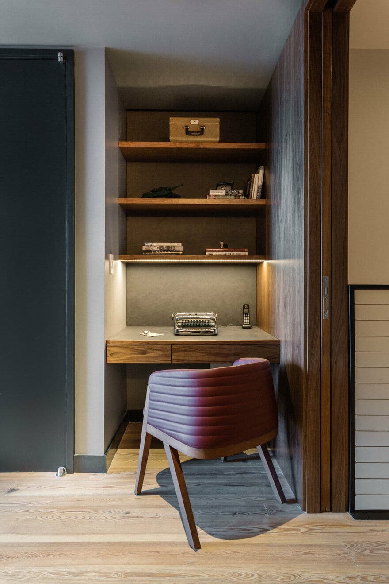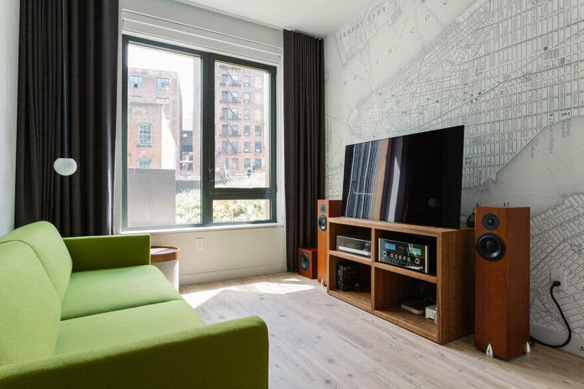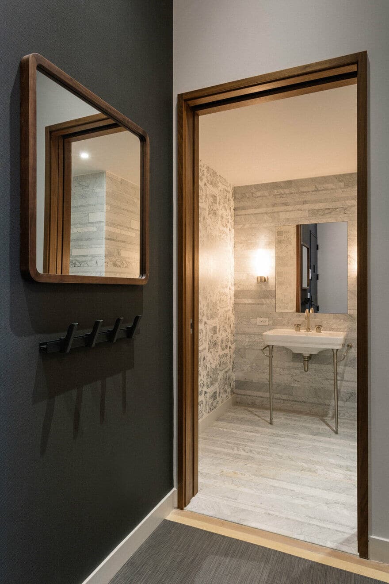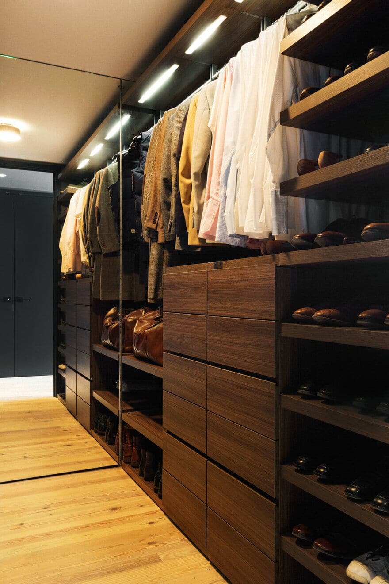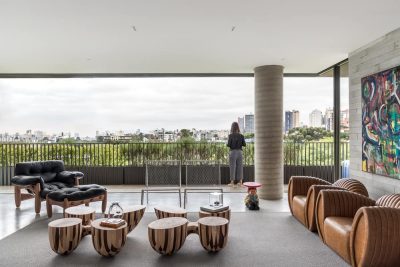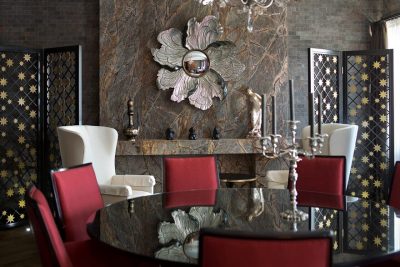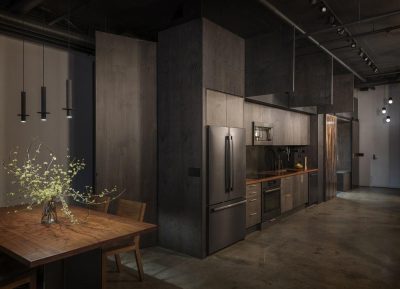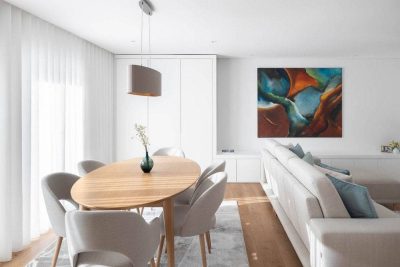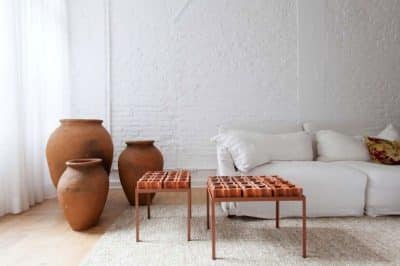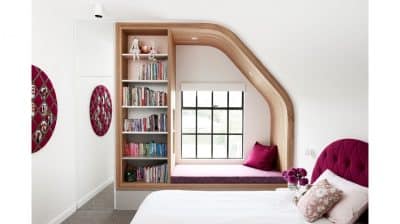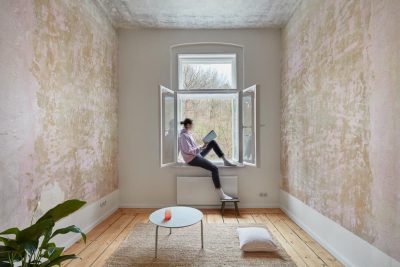Project: Furman Street Duplex
Architecture and Interior Design: Jane Kim Design
Location: Brooklyn Heights, New York City
Year 2018
Photographer: Nick Glimenakis
Jane Kim Design was hired to design millwork and interiors for a client in a new building constructed in Brooklyn Heights. In this duplex apartment with double height living space, a massive bookcase and media center was designed with a custom library ladder. All interior lighting, furniture, and window treatments were specified by JKD.
Wallpaper was installed to enhance the existing contemporary interiors. a custom Italian closet system was installed throughout. In Furman Street Duplex the master bedroom was designed as a serene space that would not compete with the Manhattan skyline views.

