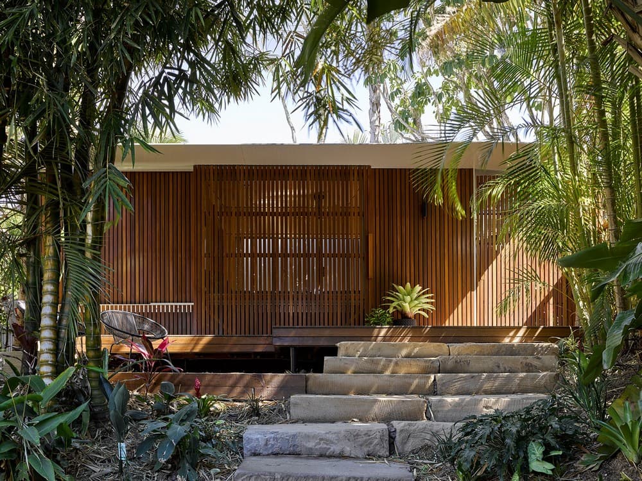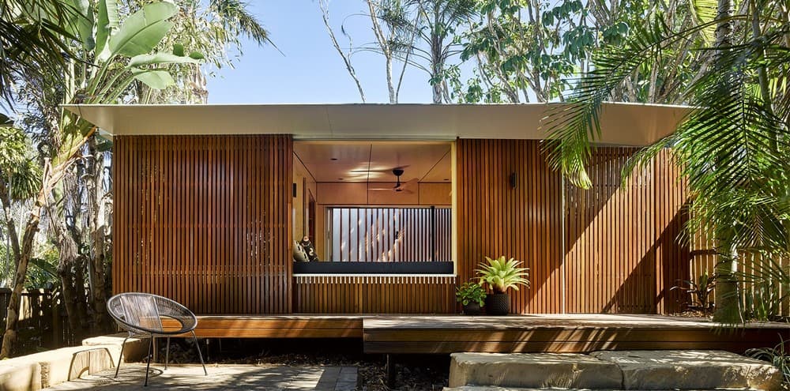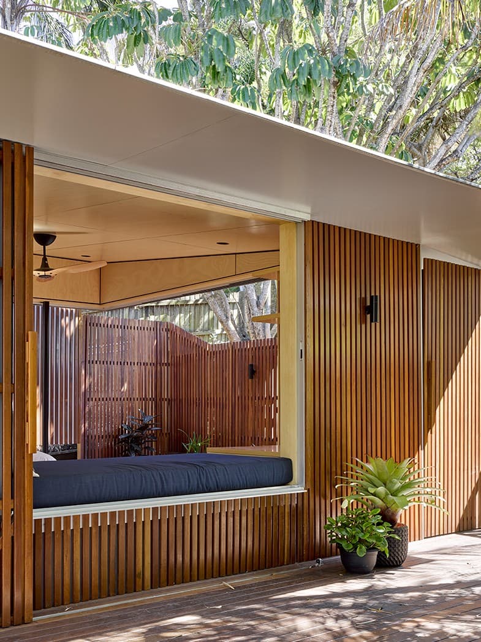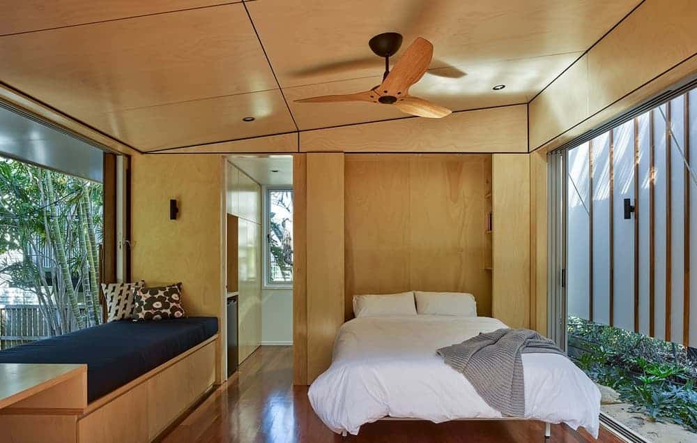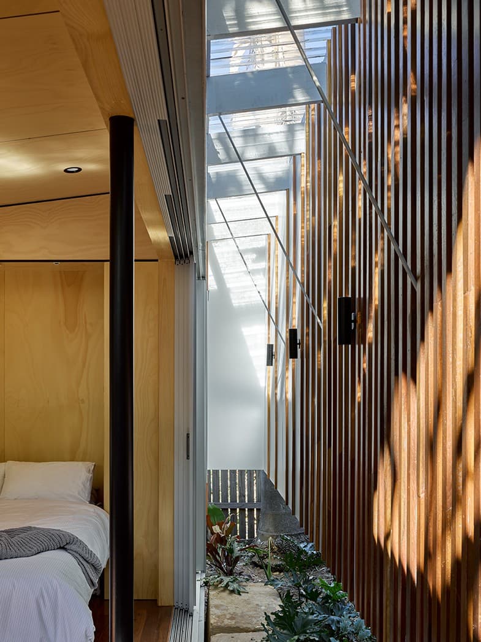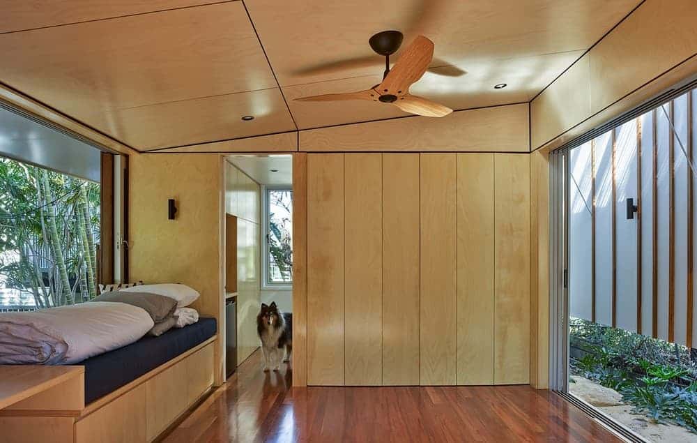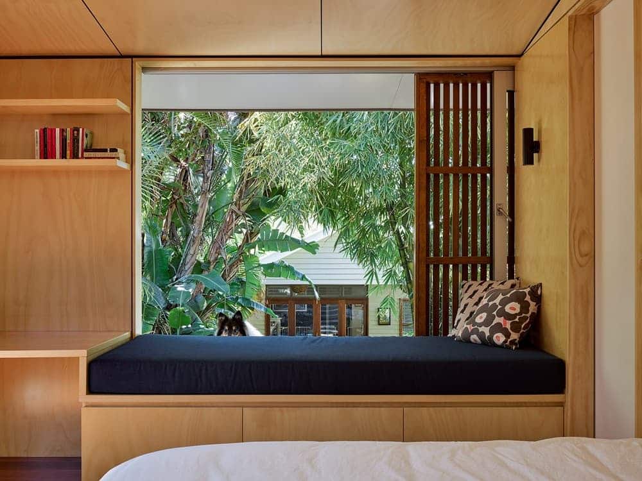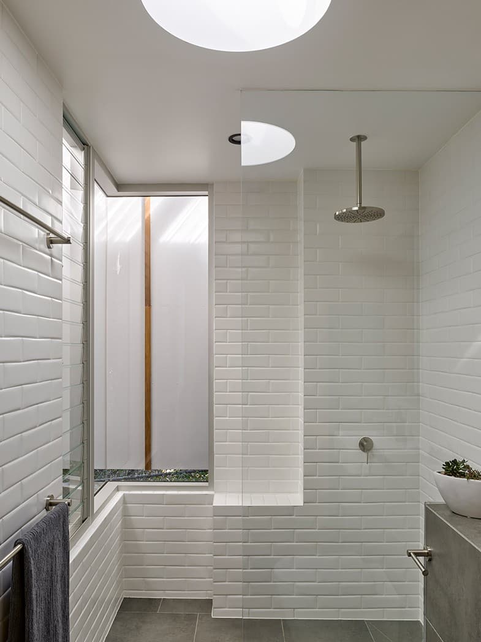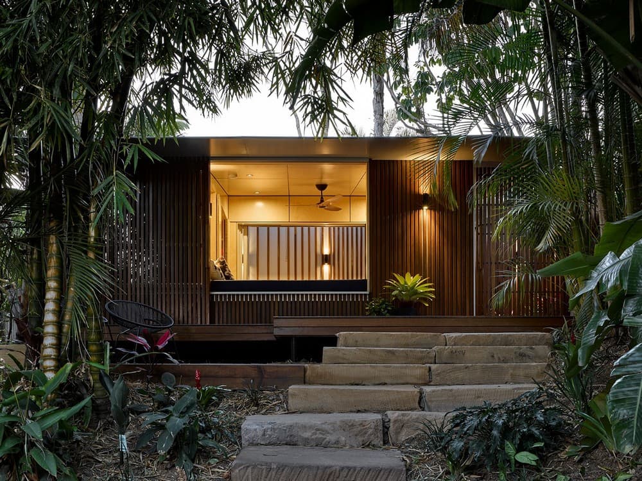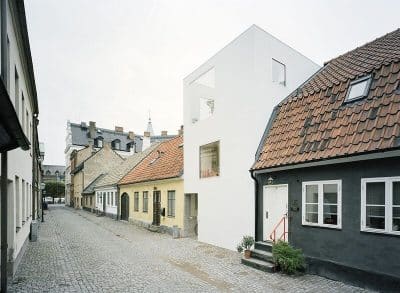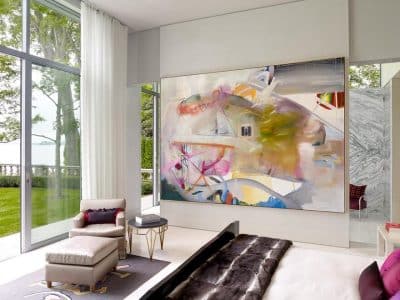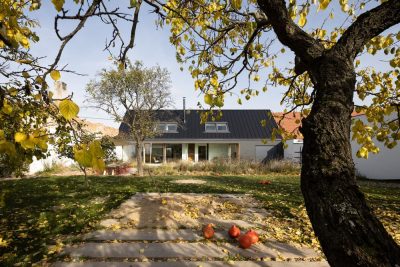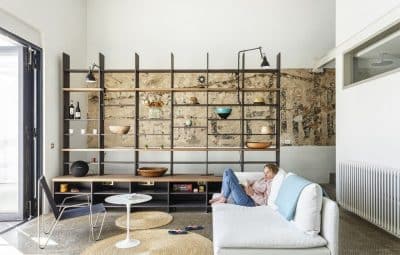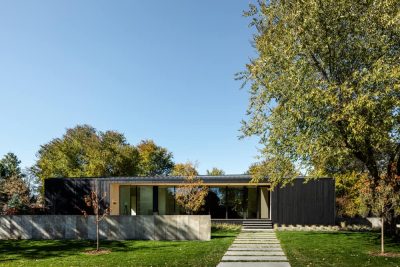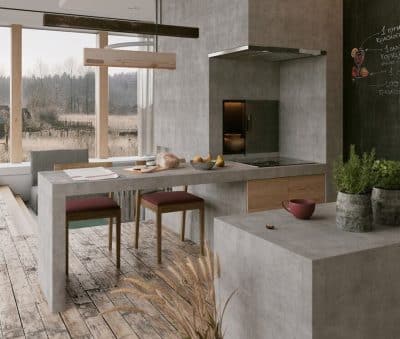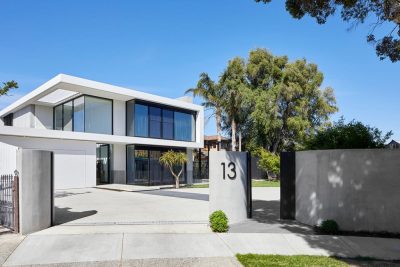Project: Garden Bunkie
Architects: Reddog Architects
Location: Lutwyche, Brisbane, Australia
Year 2019
Photography: Christopher Frederick Jones
Text by Reddog Architects
The tiny home movement has seen a growing trend amongst our clients to procure a stand alone dwellings akin to a granny flat, but with enhanced design and lifestyle aspirations. The Canadian ‘half’ of this client couple coined this ambiguous room in the garden the ‘bunkie’ in reference to the humble Ontario guest cottages of her homeland.
Project details
The simple, robust exterior belies it’s delicate, light filled interior. With a scale and materiality that recalls a garden shed and a front façade resembling a timber paling fence, the garden bunkie sits inconspicuously in the landscape.
Specific brief aspirations stipulated that the room function as a quiet retreat for a new mother and her child, an evening workspace and a guesthouse for extended family however the space is flexible and useful for a multitude of functions. The interior material palette of whitewashed ply, plasterboard and white tiles is subdued and cost effective. Sliding screens and skylights allow privacy to be modulated and natural light to penetrate the secluded retreat. A wrapping western wall hovers above the ground, preventing unwanted sightlines and sun penetration whilst allowing a sense of spaciousness and the perception of the garden merging into the interior.
Sustainability
The Garden Bunkie has adopted basic passive design principles in terms of cross ventilation and natural lighting. Natural materials have been specified throughout the project in terms of timber framing, sustainable timber cladding and screens, plywood interior and sandstone retaining walls. There is also a social sustainable aspect in terms of accommodating visitors from afar, a ‘work from home’ space and a possible second dwelling on the site.

