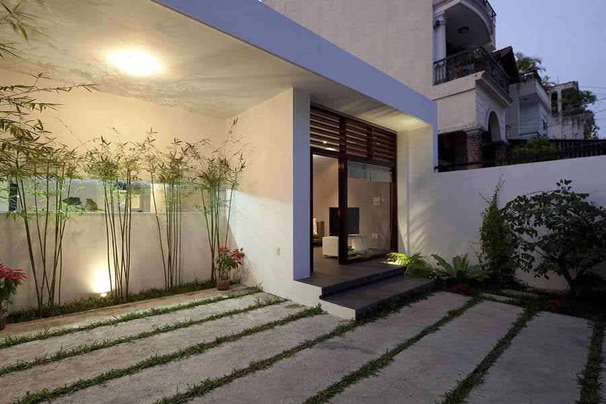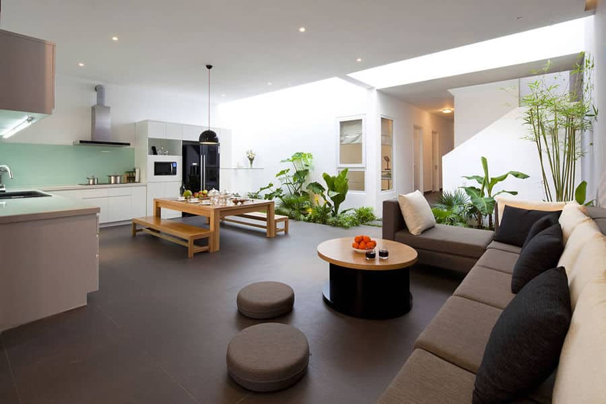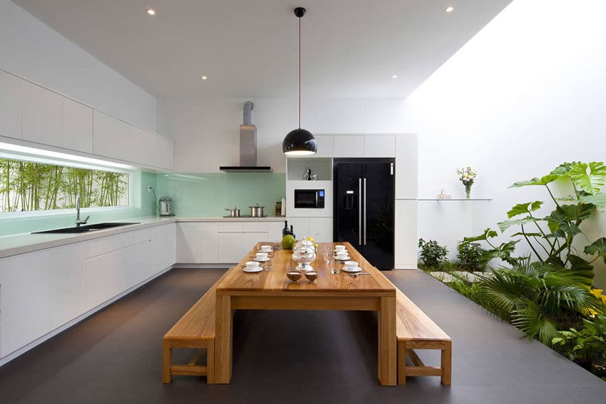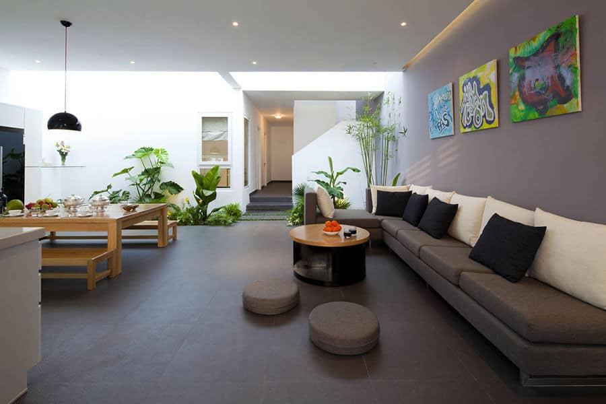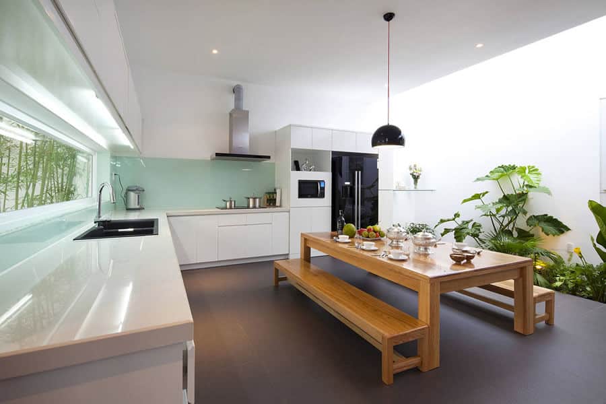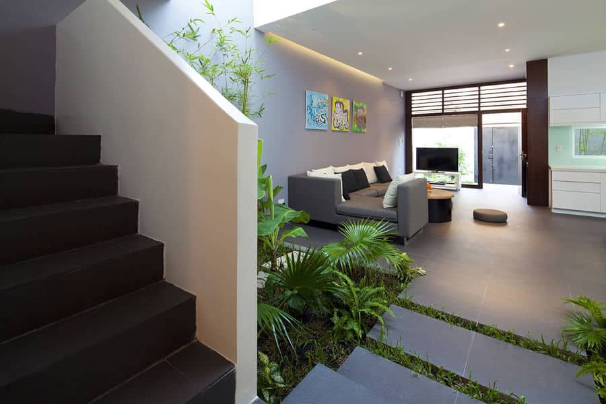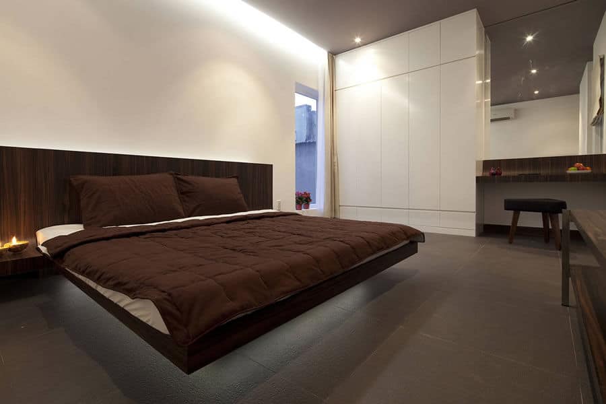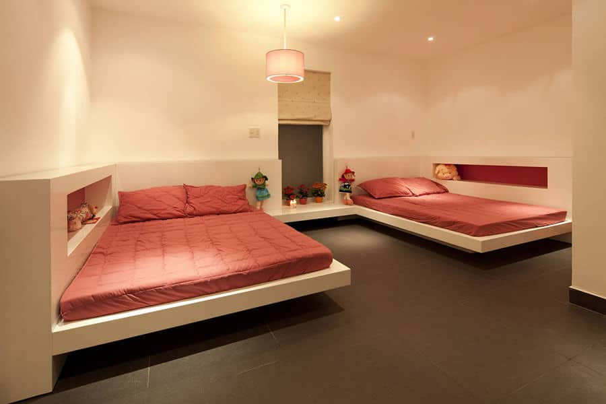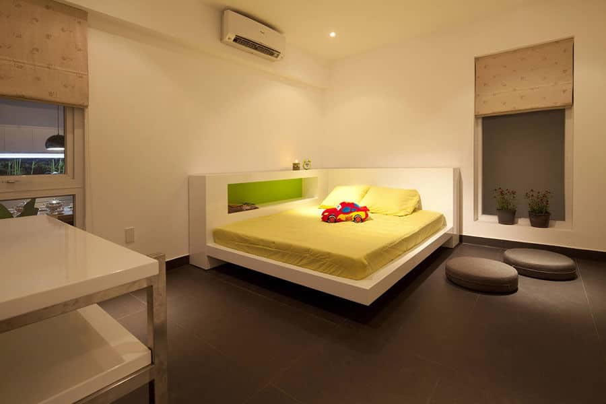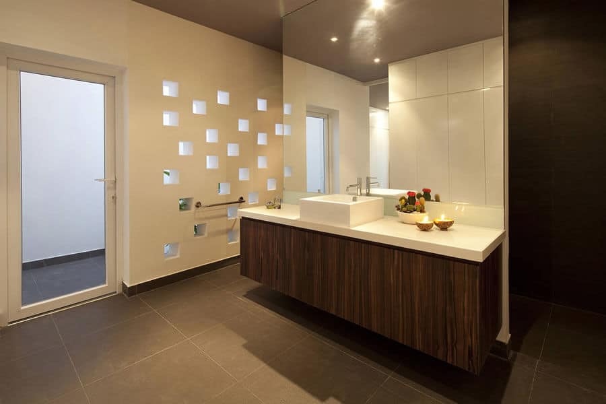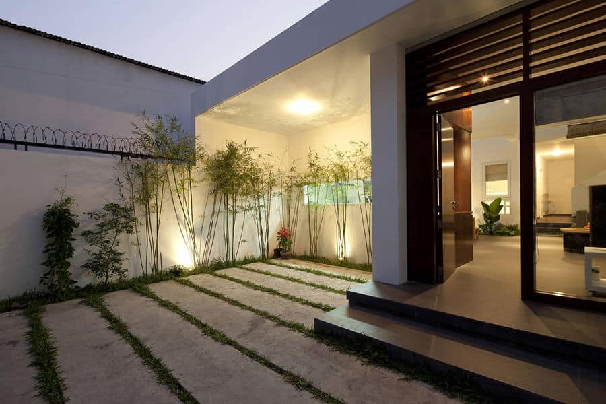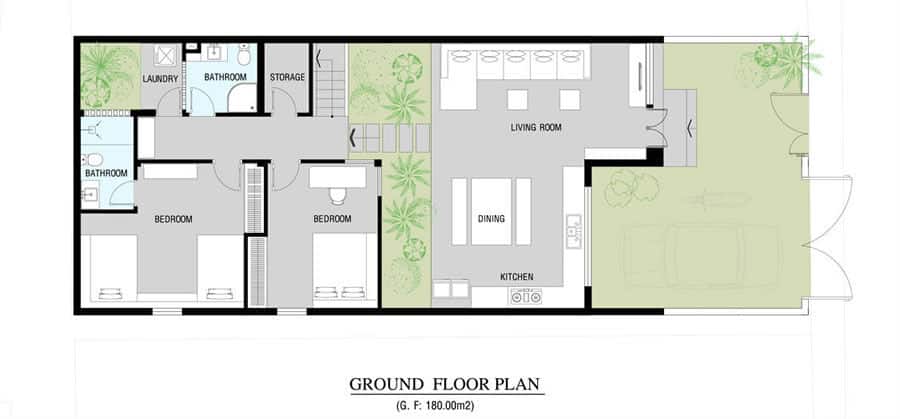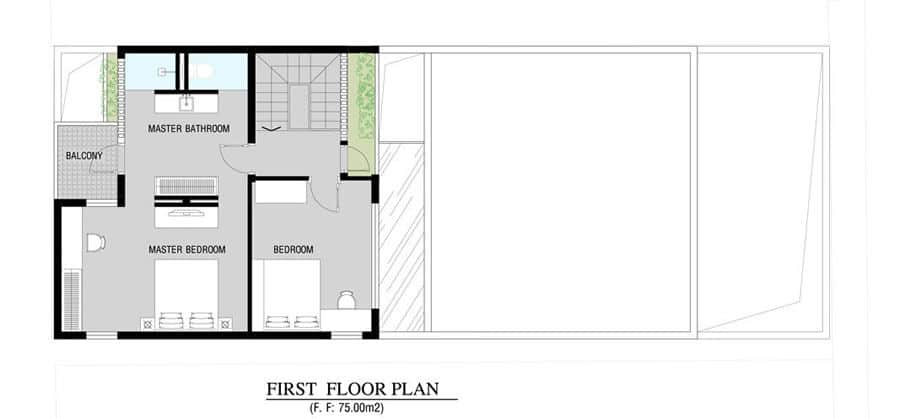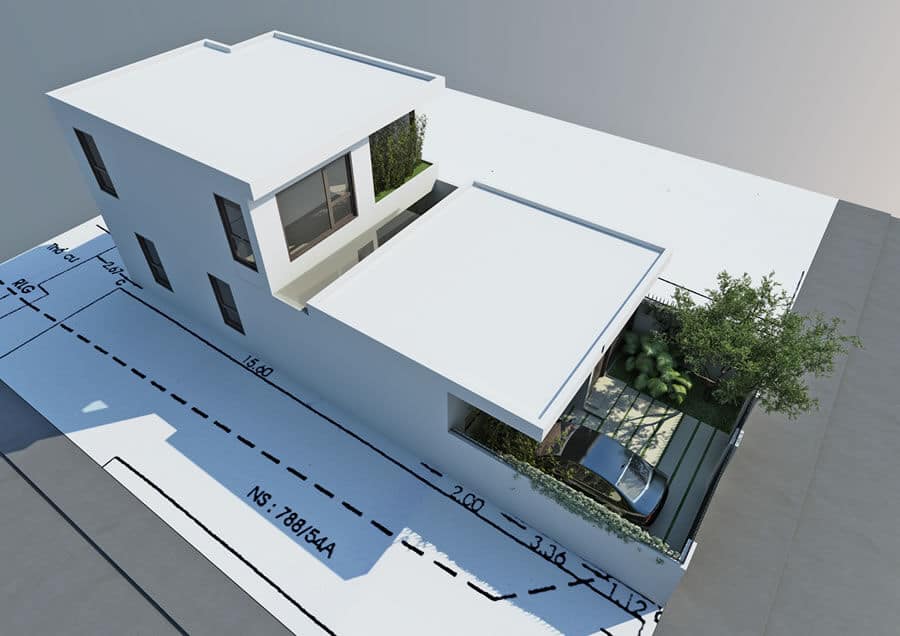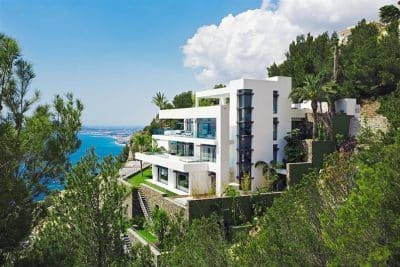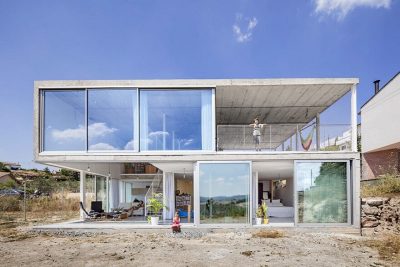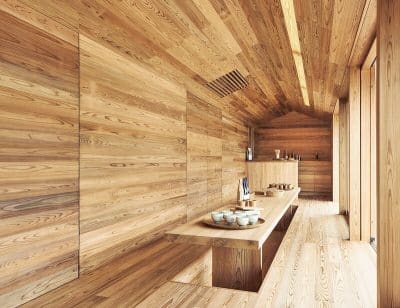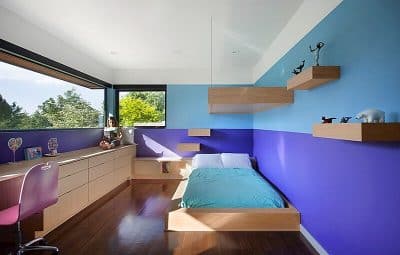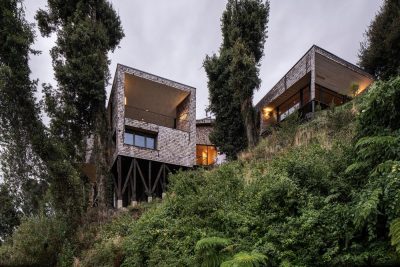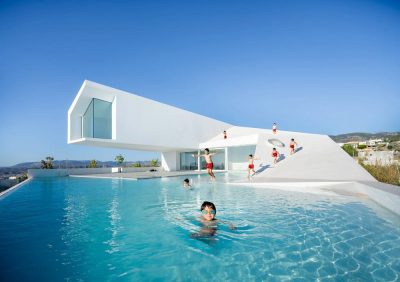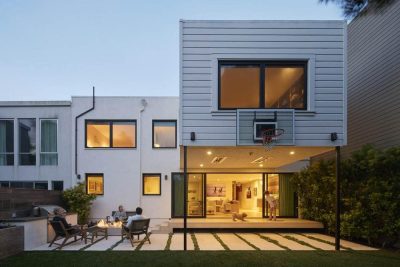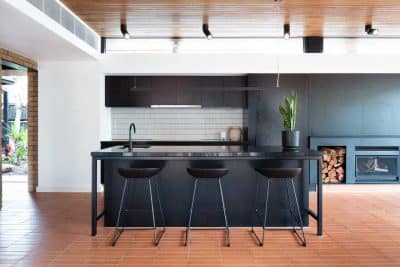Project: Go Vap House
Architects: MM++ Architects
Location: Saigon, Vietnam
Photo Credits: Nam Bui photography
Go Vap House is the materialization of the architects from MM ++ Architects from Vietnam and it was built on a land with a width of 8 meters and a depth of 22 meters in a residential district from Saigon.
The house is designed for a couple with three young children and organized into two parts. Because they wanted to build a modern house with a fairly restrictive budget, the architectural elements have a fairly simple geometry and are based on the use of low-cost materials – concrete structure, masonry, floor tiles, faience and corrugated iron roof. It is noteworthy that the pieces of furniture and interior decorations have benefited of attention in detail and they have a high quality finishing that complements, in the same contemporary note, with the modern technical equipment.
The living zone, kitchen and dining area were designed to be part of a single open space, large enough and comfortable to encourage the interaction among the family members. After passing through a small indoor garden, it can be entered into the second part of the house where the children’s bedrooms, parental suite and an additional bedroom are located.
A large opening in the roof, located between the two parts of the house, brings a lot of natural light into the house, the light falls on the tropical plants from the small interior garden, putting them even further out. The warm, familial and relaxing atmosphere, given by the interior decors is supported by the presence of natural light and tropical plants, all elements that contribute to the transformation of Go Vap House into an oasis of good taste, comfortable and soothing.
Go Vap House is a happy blend of traditional building principles with a contemporary design, all put into practice on the basis of low-cost materials.

