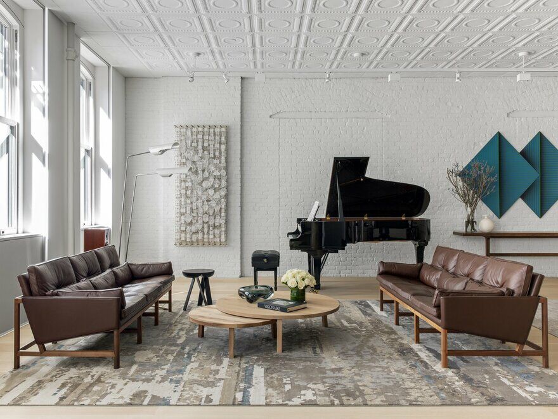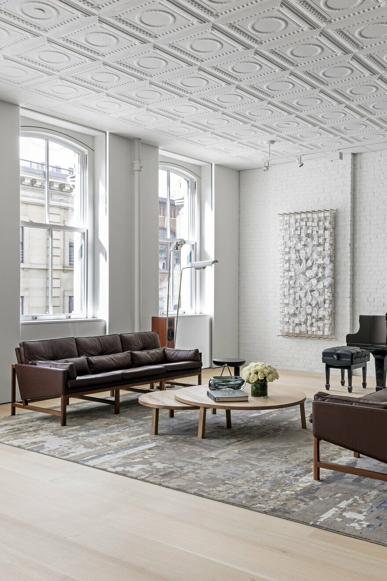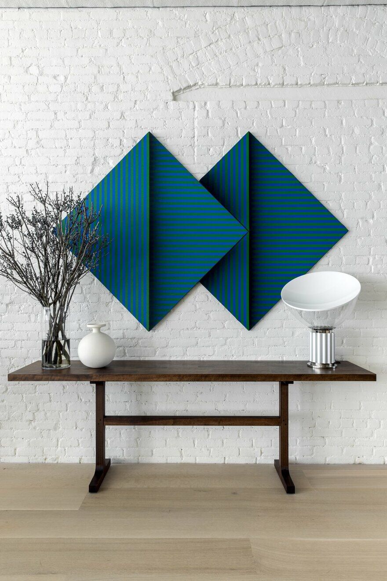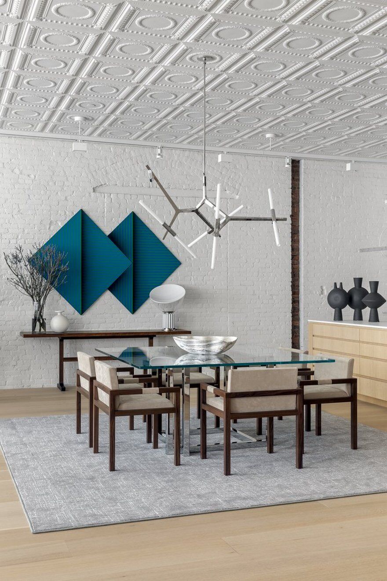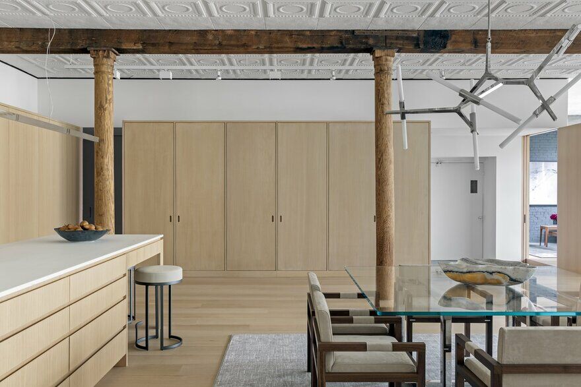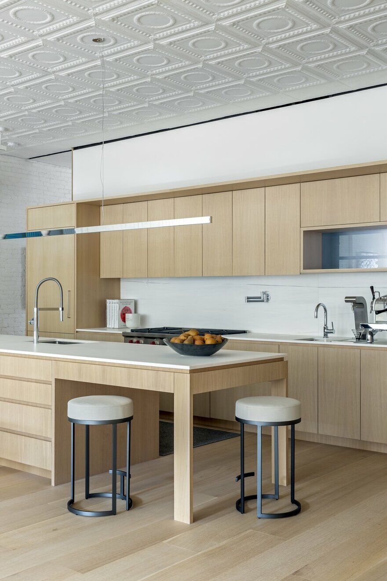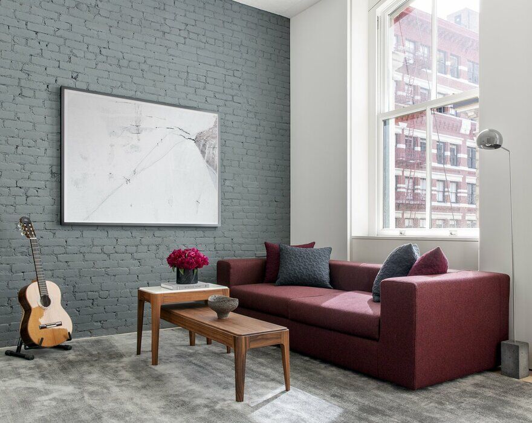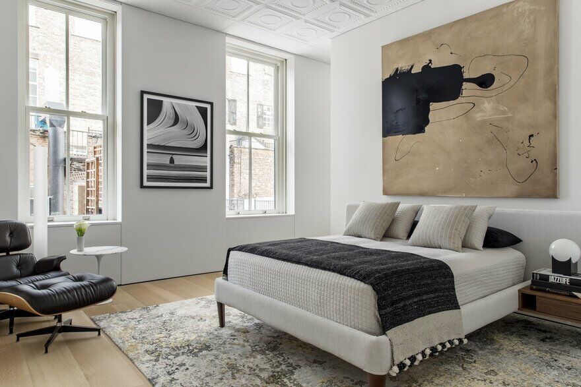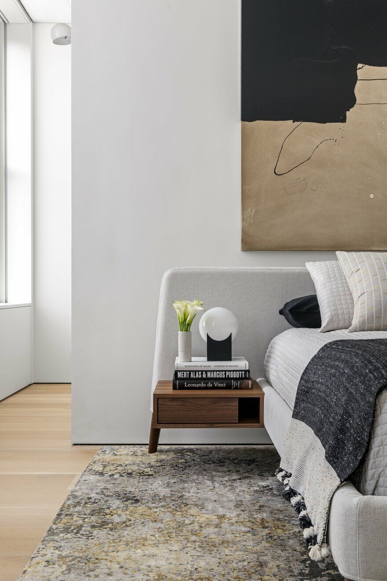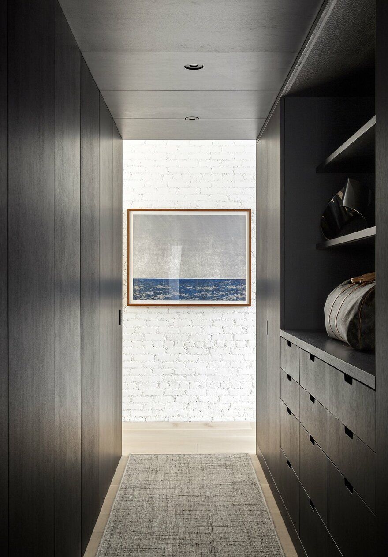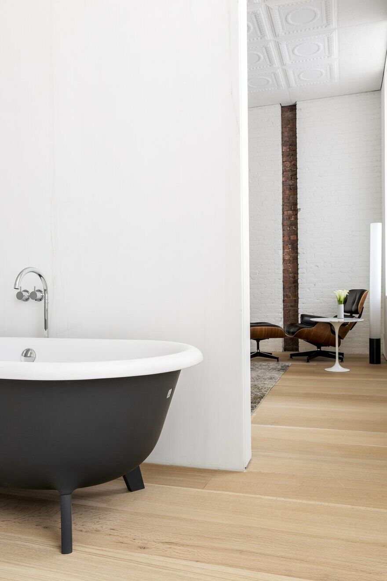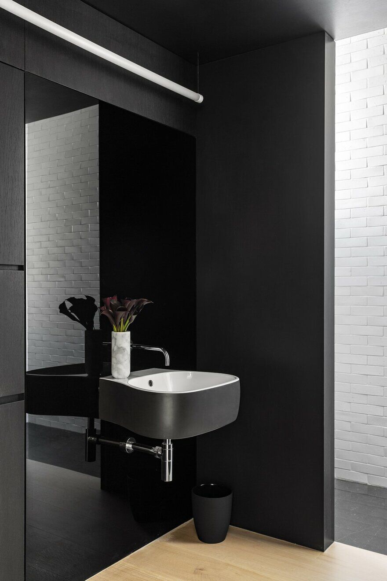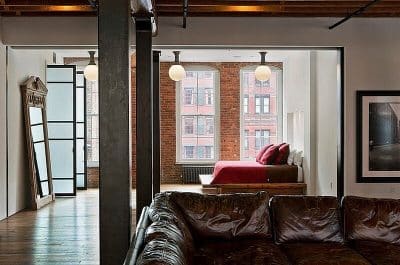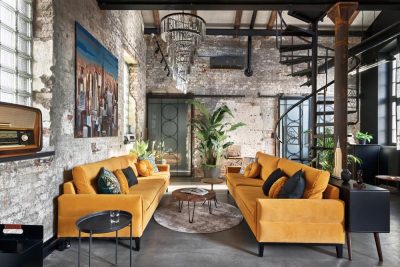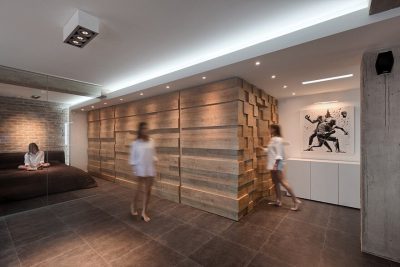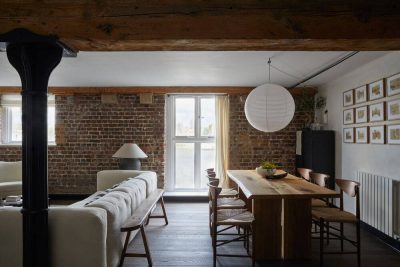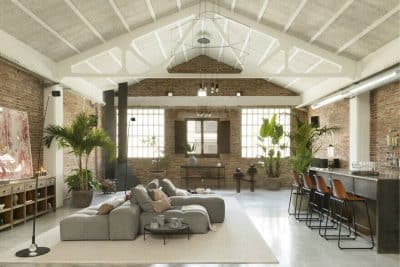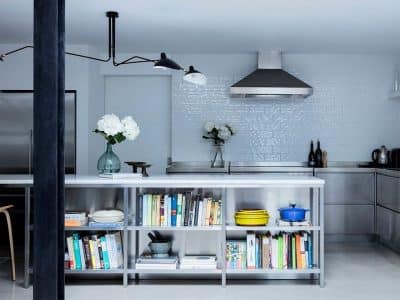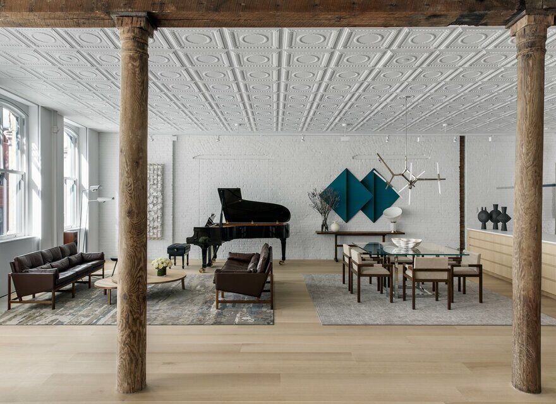
Project: Grand Street Loft
Architects: Andrew Berman Architect
Interior Design: Justin Charette Design
Location: SoHo, New York City, United States
Year 2018
Photographer: Sean Litchfield
Grand Street loft was designed to create a generous open space for living, cooking, dining, and music. The open loft is ringed by the discrete spaces requiring privacy or for utility: bedrooms and bathrooms, entry, storage and laundry. Cabinetry walls in white oak are used as the spatial definers that separate these spaces. Open sight lines and a fluid circulation through the loft create long vistas and places of different scale and character.
Elements original to this industrial space, including the wood columns and central girder, the pressed tin ceiling, and brick walls were revealed and restored. A limited palette of new materials including white oak for flooring and cabinetry, glass, and glazed brick were introduced to complement the found elements and materials.
Architect Andrew Berman had previously renovated the two-bedroom, 2,800-square-foot apartment’s kitchen, bathroom, built-ins, flooring, and structural elements. The client was looking for high-quality furnishings that were simple in form but masculine in aesthetic to complement the apartment’s existing features.
Justin Charette Design provided the interior design for the whole apartment —including furniture, light fixtures, rugs, artwork, modifications to the built-ins, and accessories throughout.
