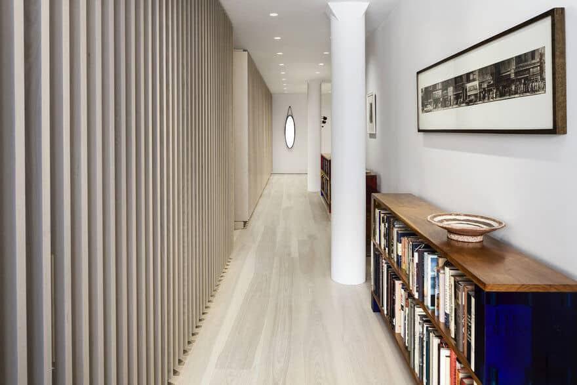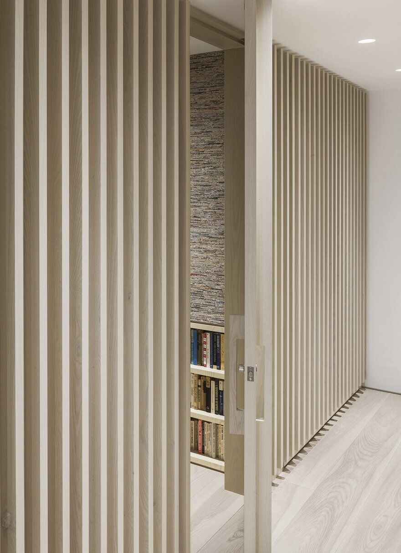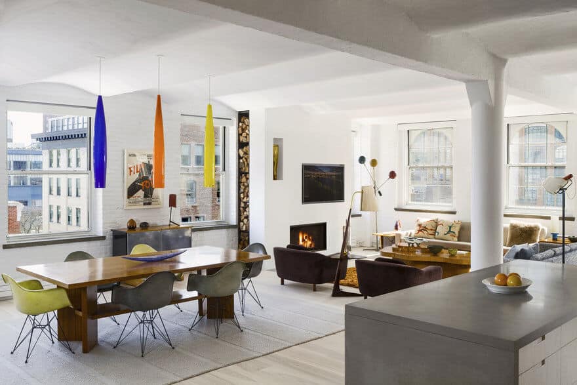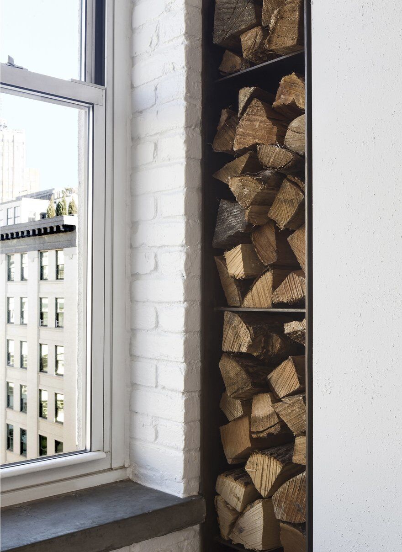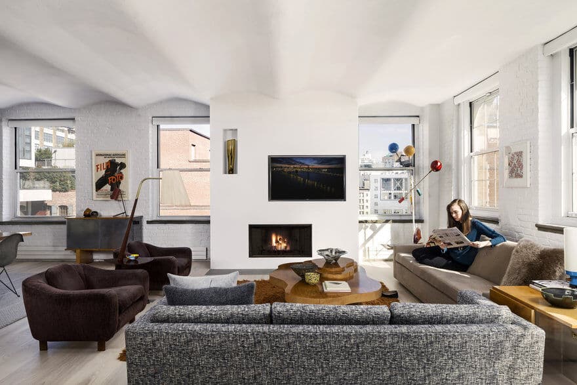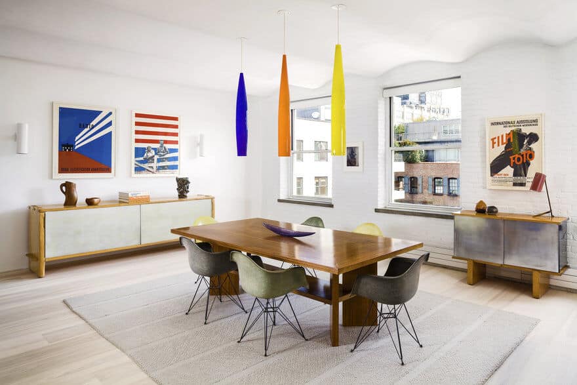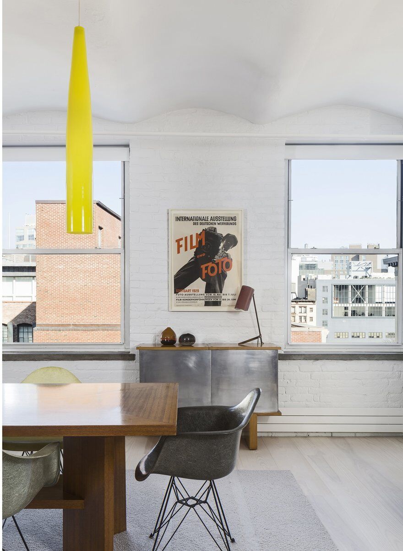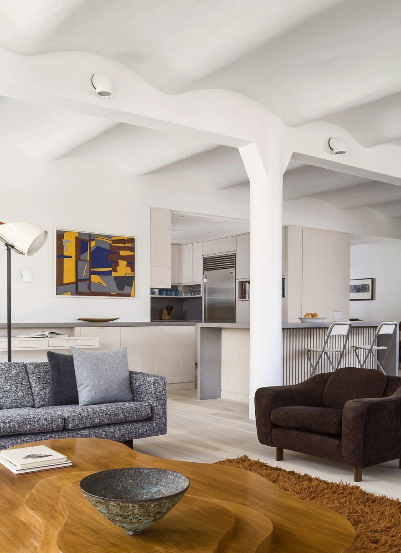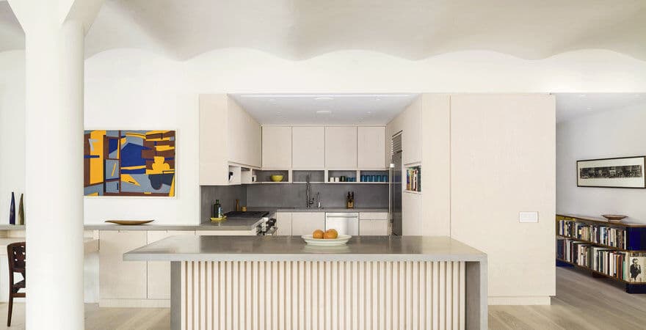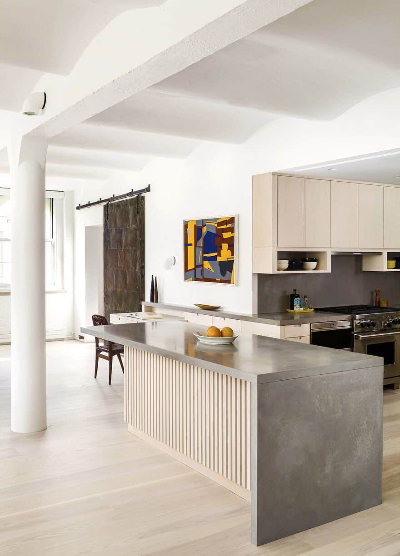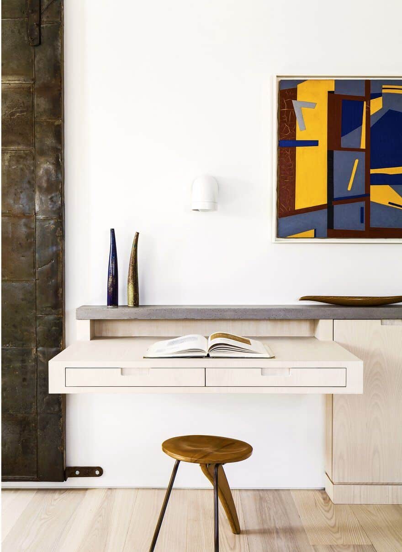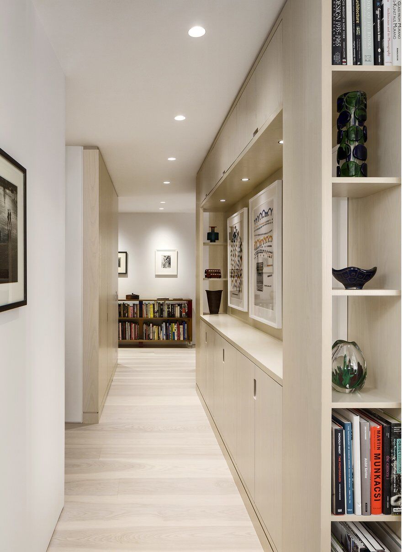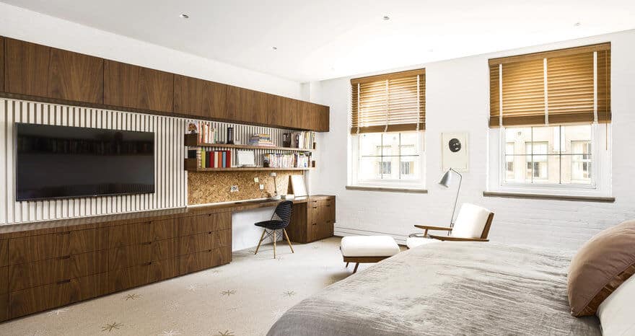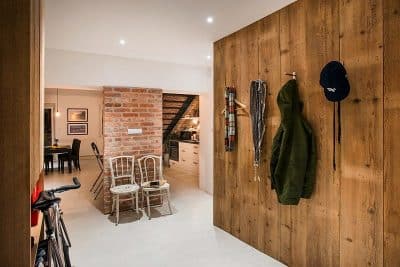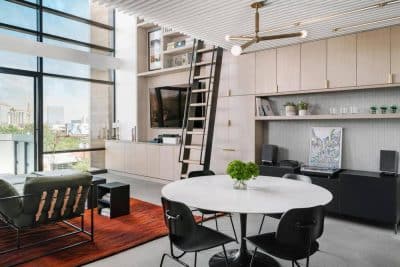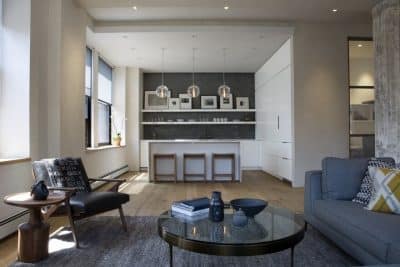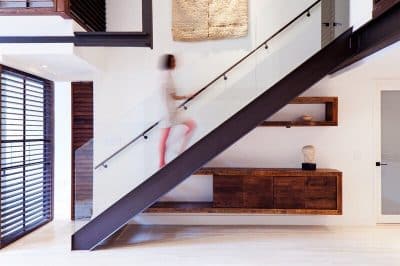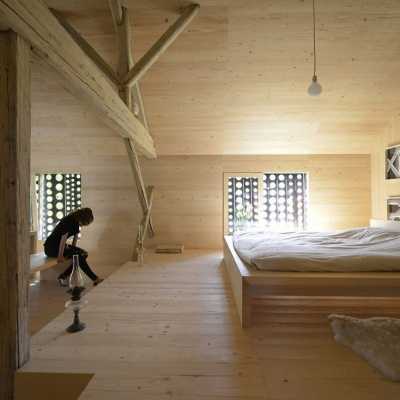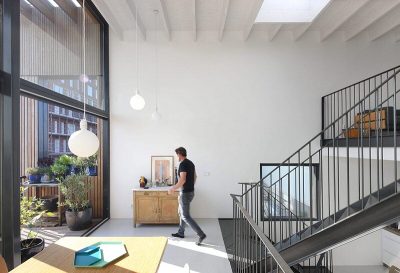Project: Greenwich Industrial Loft
Architects: Specht Novak
Location: Lower Manhattan, New York
Year 2018
Contractor: Bernsohn and Fetner
Photographer: Andrea Calo
The Greenwich Industrial Loft, located in Manhattan’s Tribeca, is the renovation of an existing loft space in a 1920’s industrial building – an old printing plant.
Per architect and founder of Specht Novak, Scott Specht, “Light was a primary issue with this renovation of an industrial loft space in Lower Manhattan. We maintained much of the open “workshop floor” character of the space, while creating a bright and comfortable kitchen, entry hall, and bedroom adjacent to the large living and dining areas. A simple palette of bone-white ash wood paneling and white plaster walls carry the light from the perimeter windows deep into the space.
The detailing of the space complemented the original industrial nature of the building and reflected the owner’s love of mid-century modern furniture and art. Vertical battens line the entry hall and conceal hidden doors to a powder room and a laundry room. The original vaulted concrete ceiling and a steel-clad fire door were maintained and highlighted. A new fireplace has built-in wood storage, as well as niches for art. The home feels comfortable and livable, while remaining true to its history.

