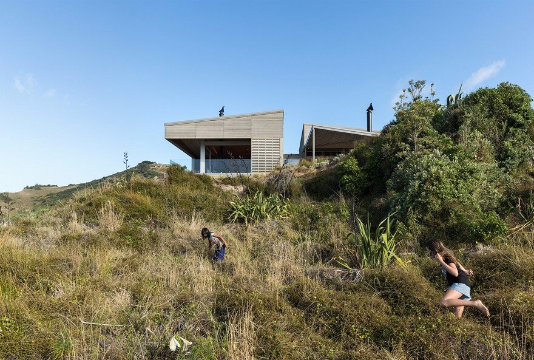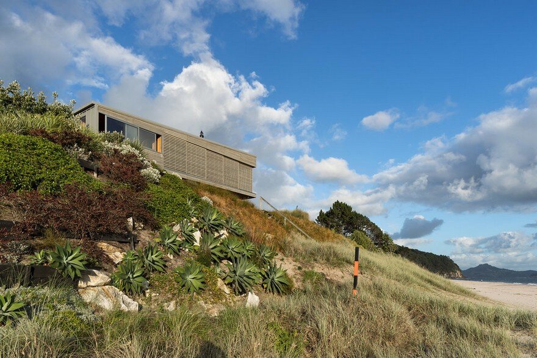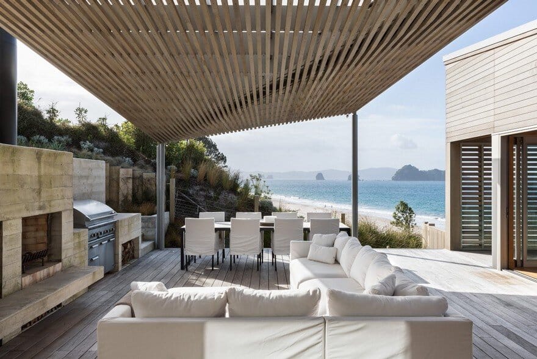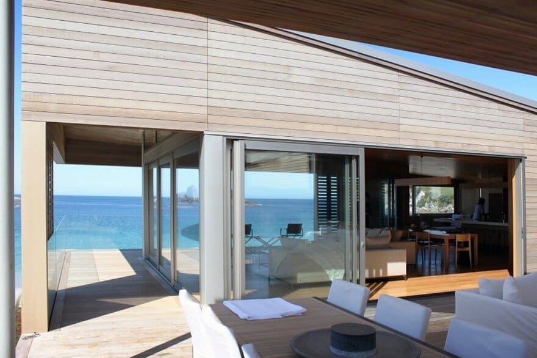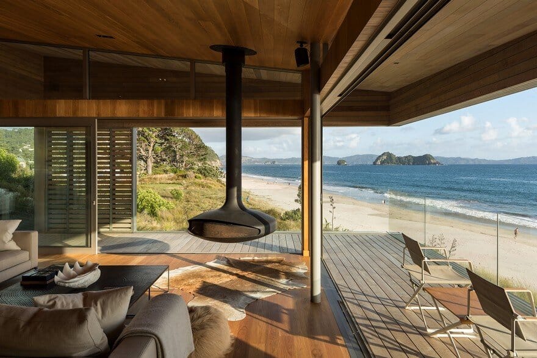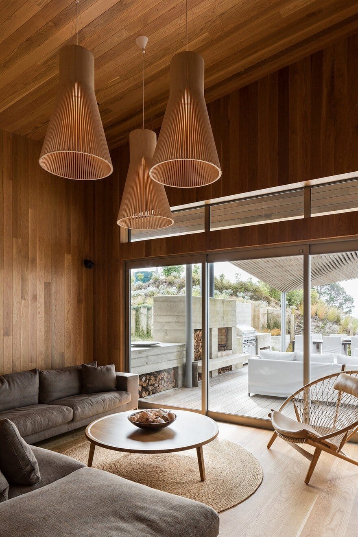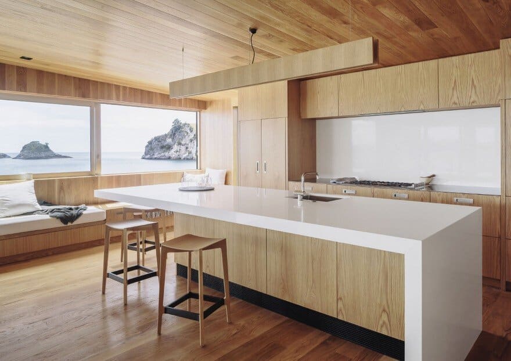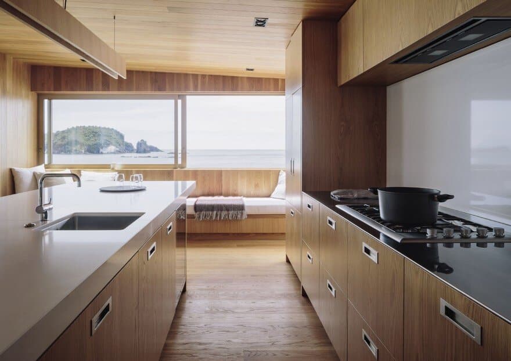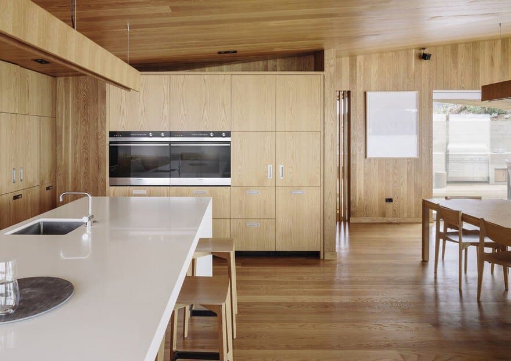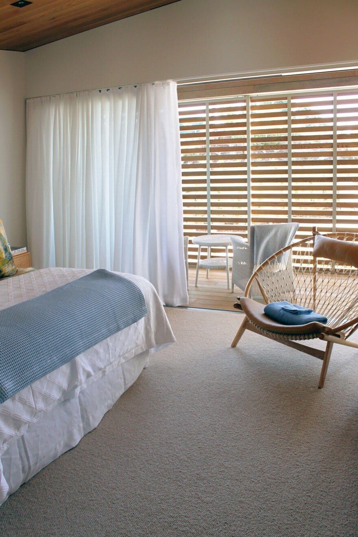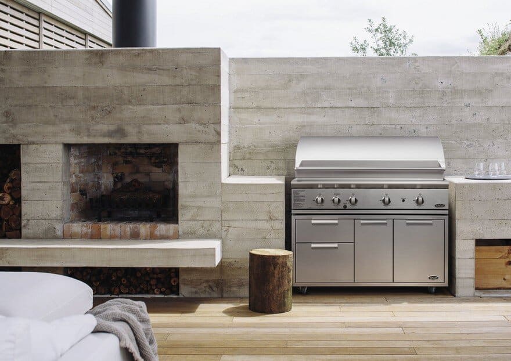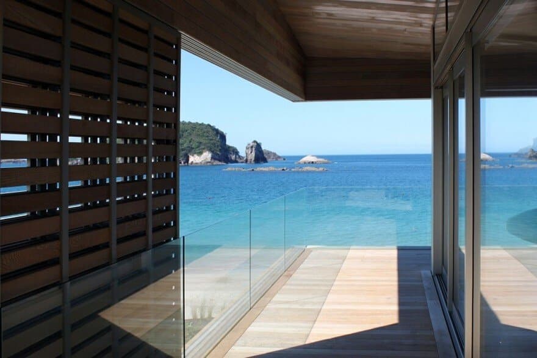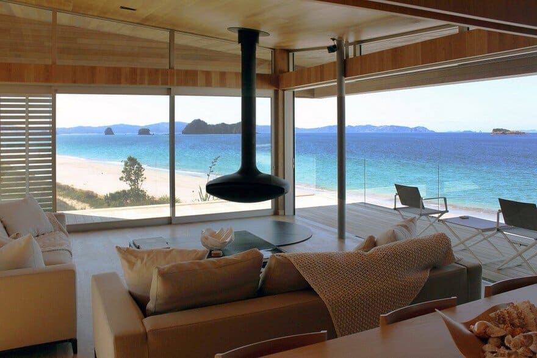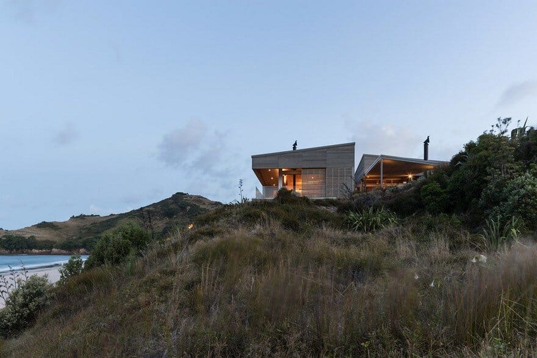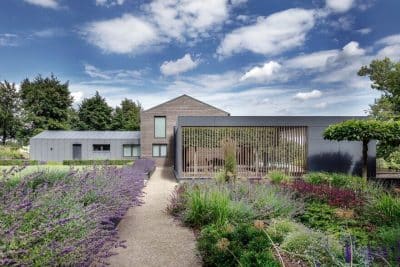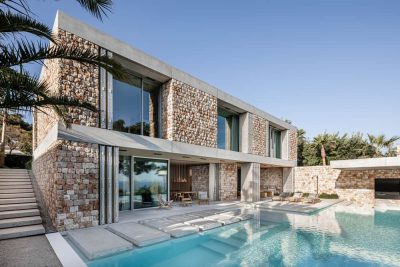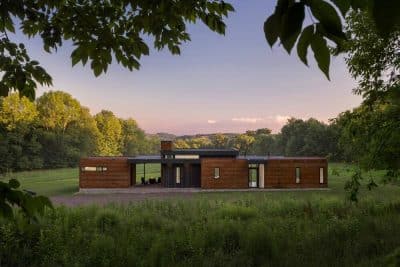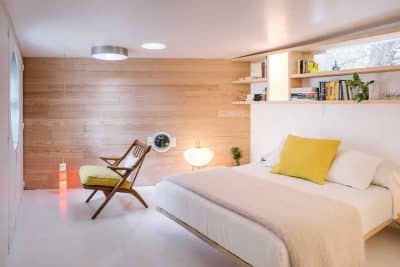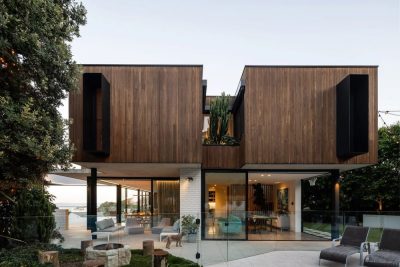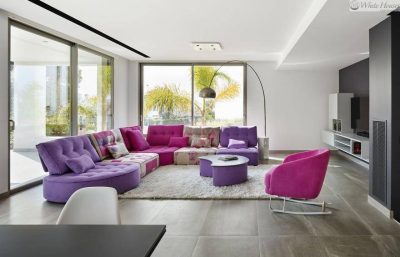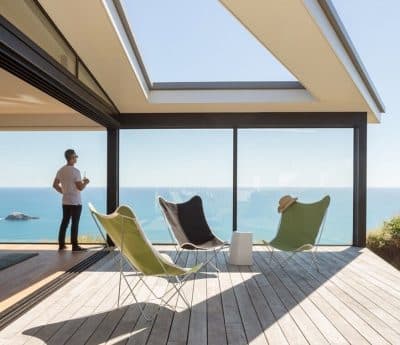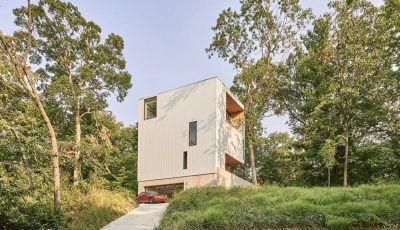Project: Hahei House
Architects: Studio2 Architects
Location: Hahei, Waikato, New Zealand
Photography: Simon Devitt
Text by Studio2 Architects
The building design evolved from the idea of sculpture, building and the existing land form – working with the site. The wings of the house are positioned on the site to inform users of the different aspects of the site including orientation, sun and views.
Priority of space has been established with a secure/solid entry to the east, main sleeping to the base of the house, living spaces elevated to the views, and the bunk room (the den) grounded and tucked away. All other rooms make the most of all the different aspects of the site.
The roof shape informs the internal spaces at the first floor through its folded geometry. These forms were perceived as a reference to the sand patterning on the immediate beach beyond and they give priority to the individual uses beneath.
The positioning of the two main building forms creates a courtyard to the north west with a translate roof in the same form of the folded main roofs, a reference to the same patterning.
The Hahei house also has the ability to transform with the use of sliding screens which open and close for the changing weather as well as manipulating the spaces for privacy or openness.
The materials are of a natural platte: sandstone, metal and cedar to the exterior and American oak and polished concrete to the interior.
The Hahei house is a retreat from busy city life and is intended to be enjoyed by all.

