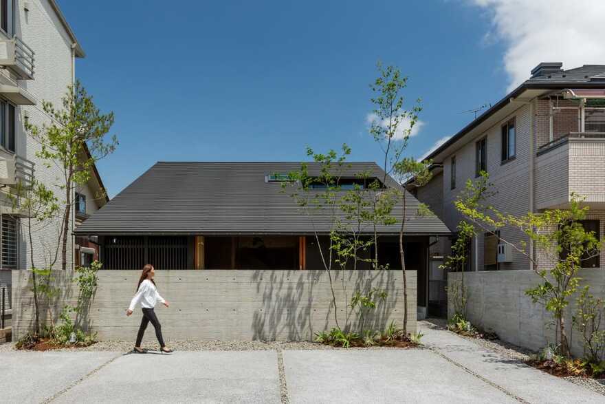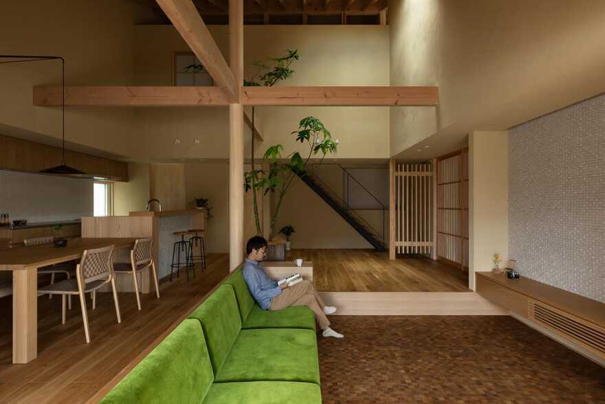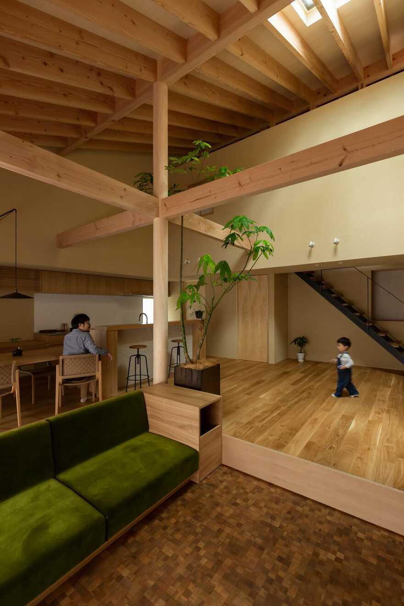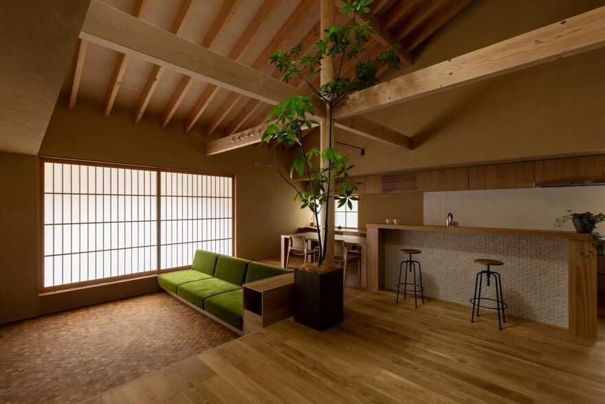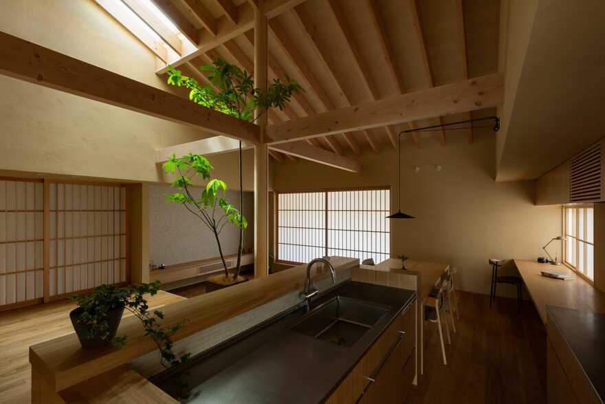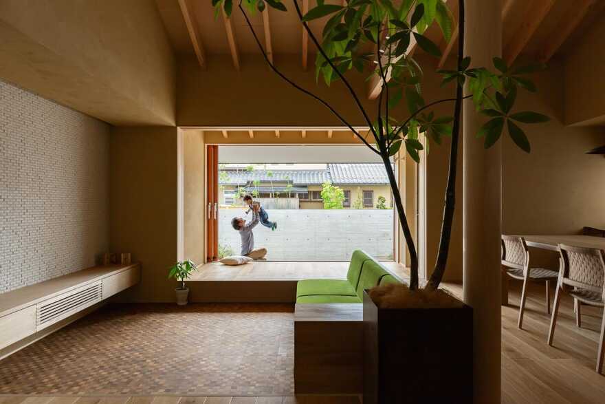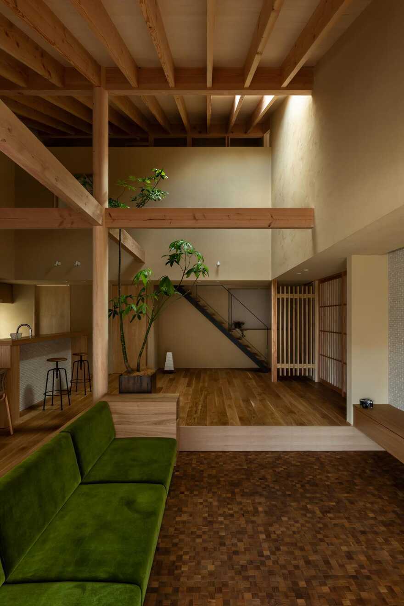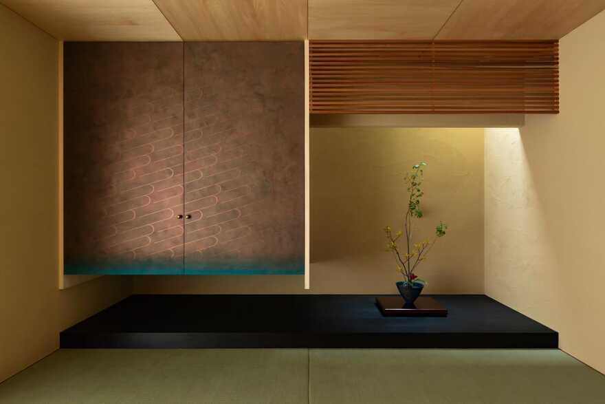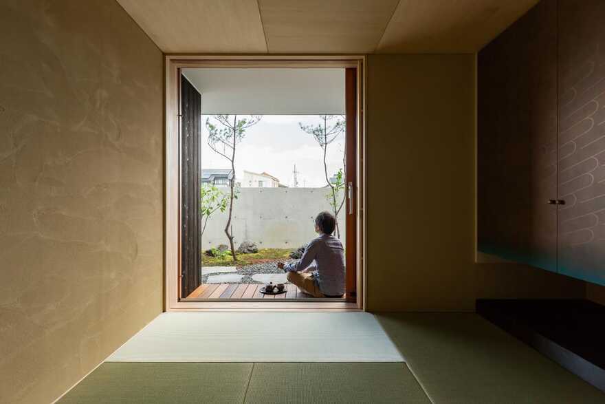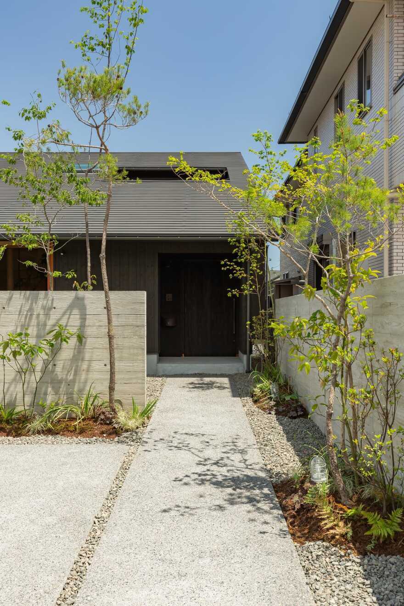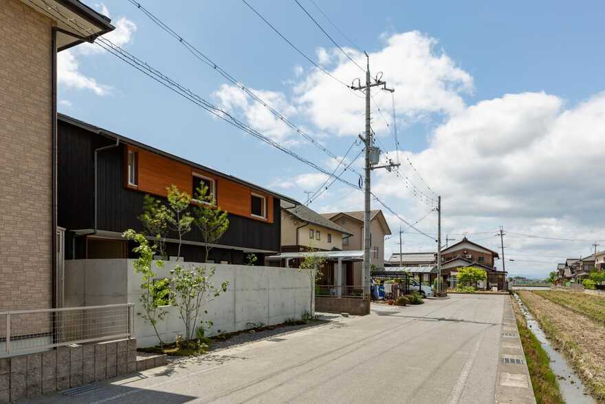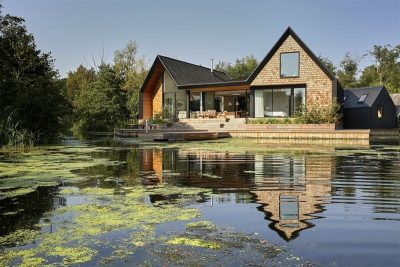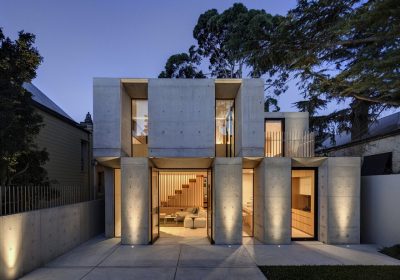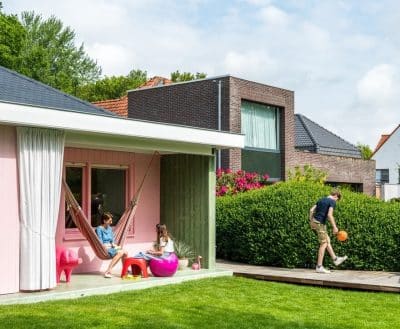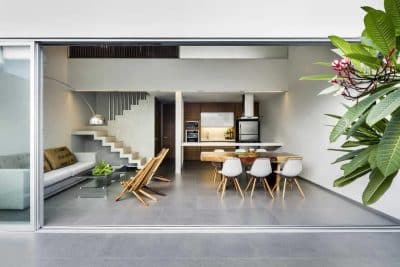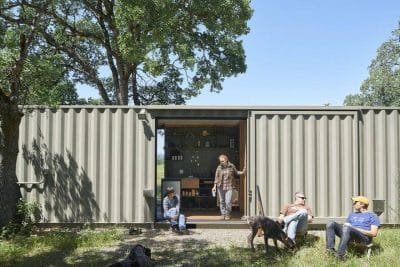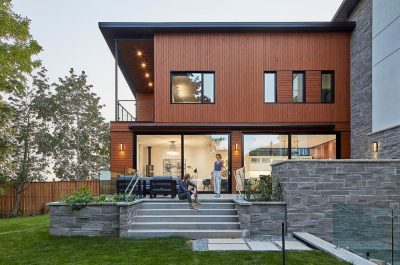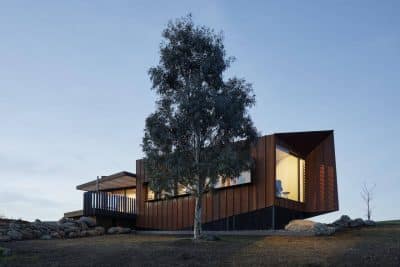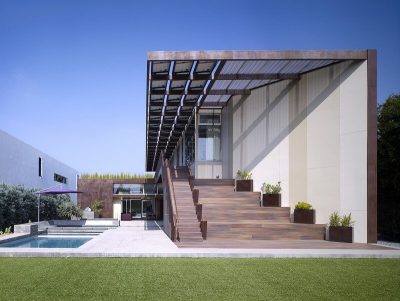Project: Hikone House
Architects: Hearth Architects
Location: Ōtsu, Shiga, Japan
Area: 183.00 m2
Year: 2018
Photo Credits: Yuta Yamada
The Hikone House by Hearth Architects showcases a unique design approach that harmonizes with its surroundings while providing privacy and functionality for its residents. Located on a site with roads on both the north and south sides, the house is designed with two distinct aspects, each serving different purposes and reflecting different atmospheres.
The Southern Aspect: A Private and Symbolic Front
The southern side of the house functions as the primary front, featuring a living room, dining room, kitchen, and a private garden. Reinforced concrete construction walls provide both privacy and security for this part of the house. The design emphasizes simplicity yet achieves a symbolic presence through its structure. This aspect of the house is designed to be both a functional living space and a private retreat for the family, offering a seamless connection between the indoor and outdoor environments.
The Northern Aspect: A Tranquil Retreat
In contrast, the northern side of the house serves as the back and is designed with a different character. This aspect includes a traditional Japanese-style room and garden, where the client can relax as if in a separate cottage. The northern side is more secluded and emphasizes privacy, making it a perfect space for quiet contemplation and relaxation. The design of this area considers the flow of housework and daily activities, ensuring that the spaces are both practical and serene.
Harmonious Integration with the Environment
Despite the distinct appearances of the northern and southern aspects, both sides of the Hikone House fit seamlessly into the surrounding environment. The large roof that extends over the house serves as a unifying element, integrating the home with the external environment while also symbolizing the family’s connection to nature and each other. The design aims to create a space where family ties can be deepened and where the family can feel connected to the world around them.
Hikone House by Hearth Architects exemplifies thoughtful design that balances privacy, functionality, and symbolic presence, all while maintaining harmony with its surroundings.

