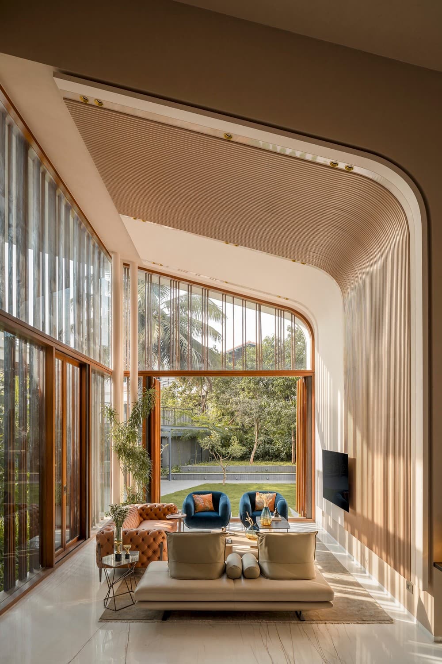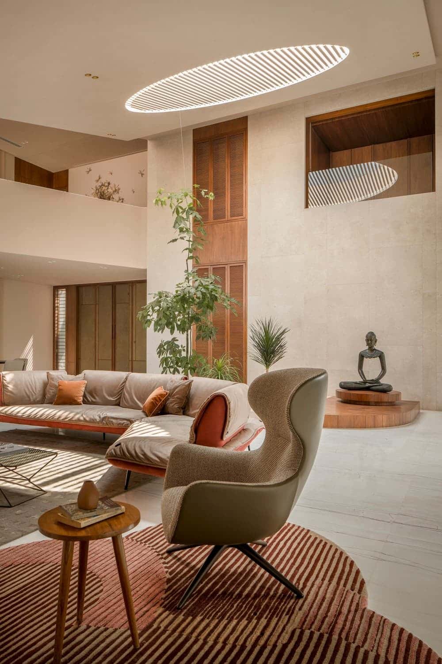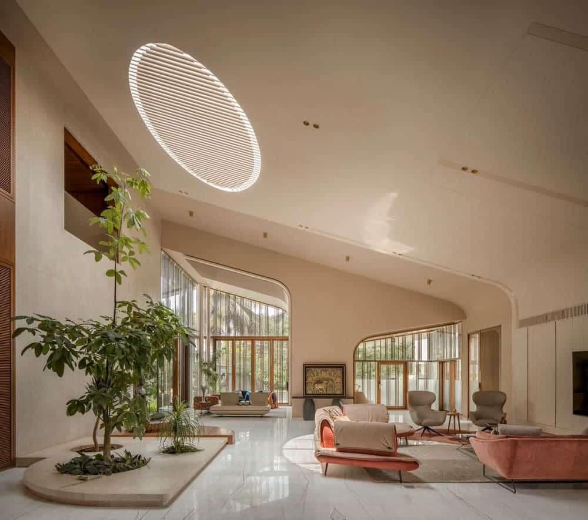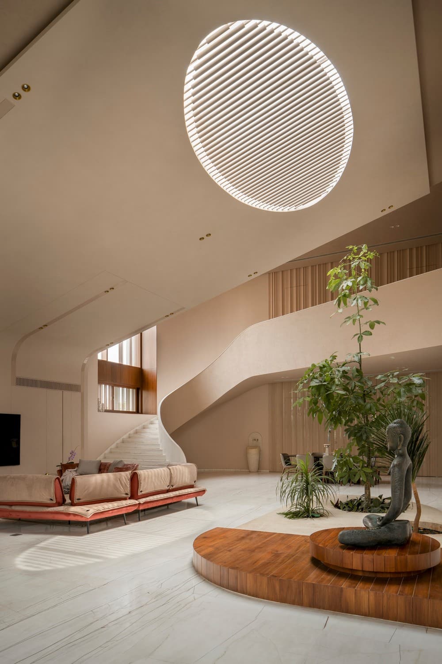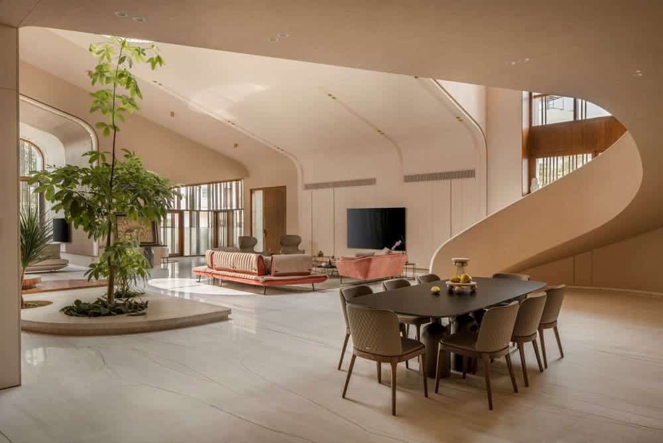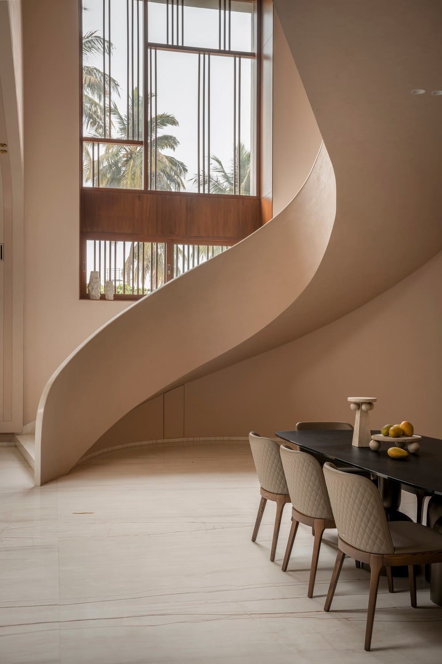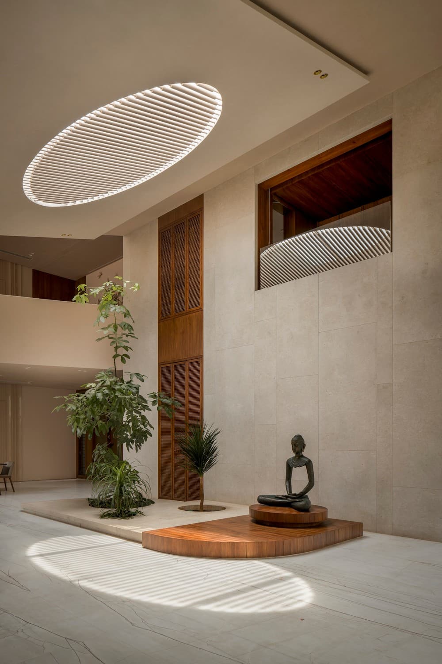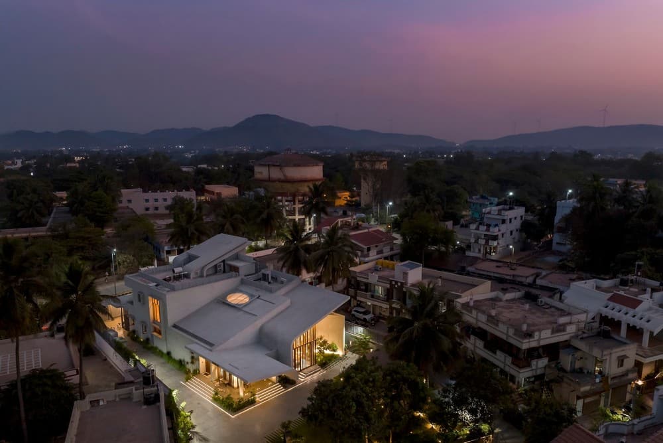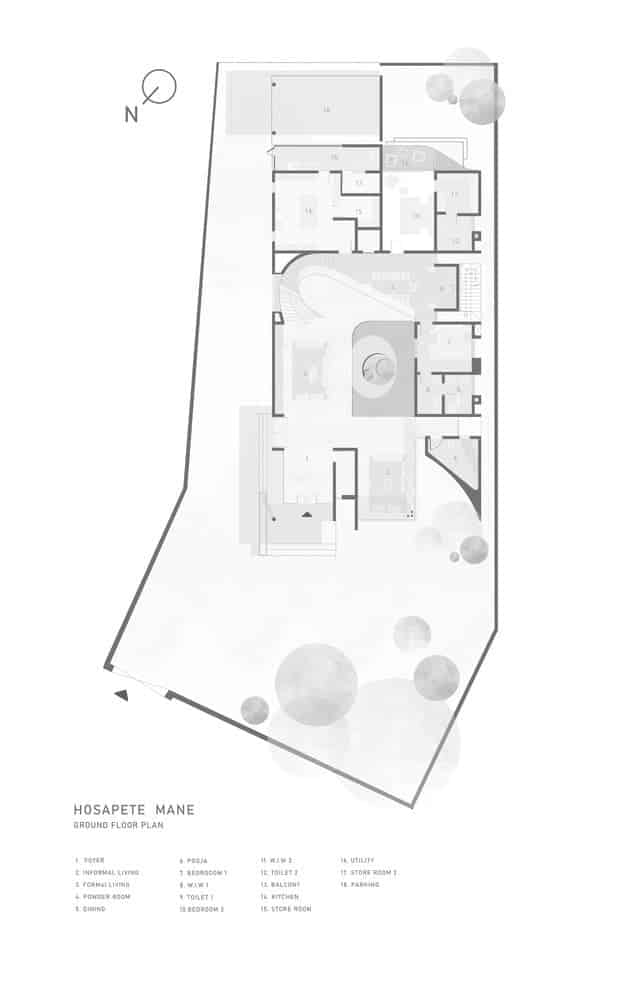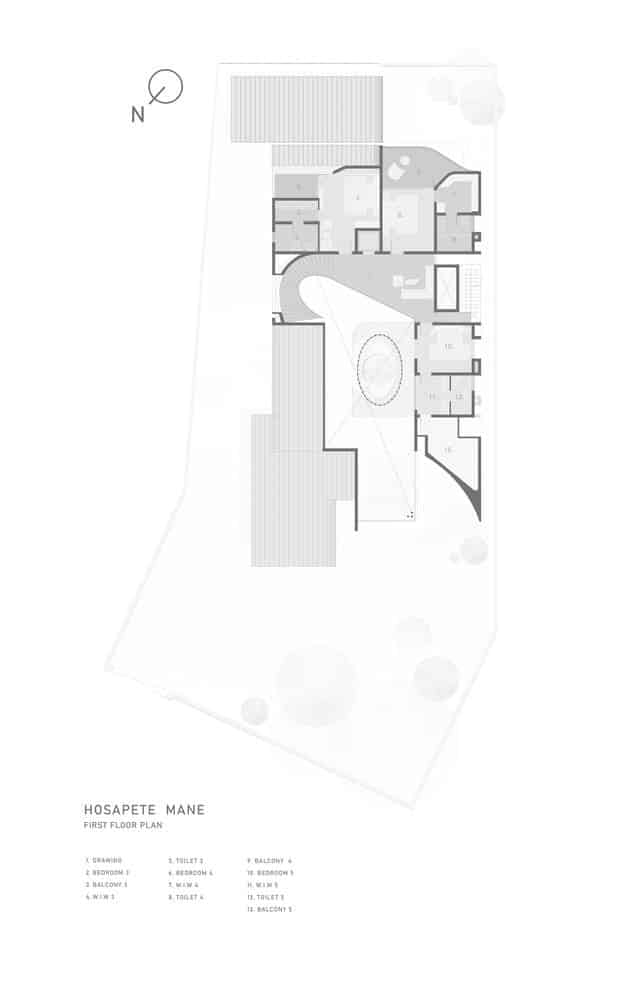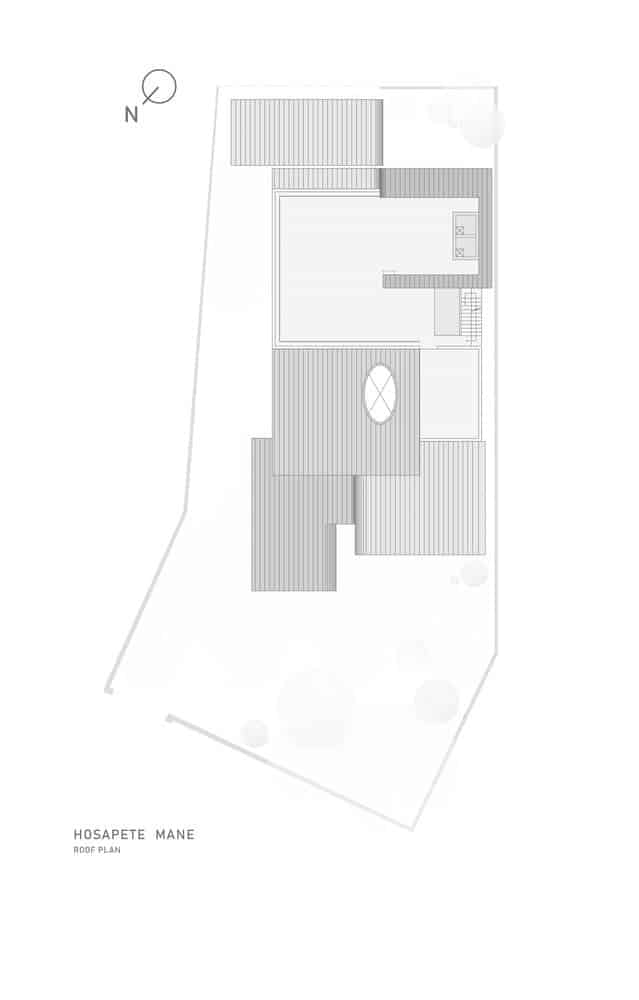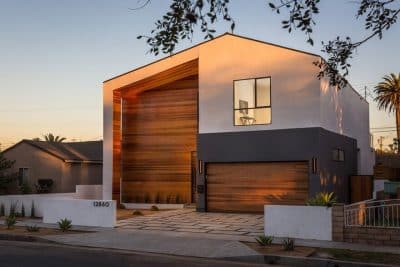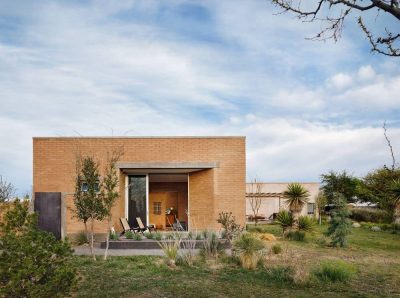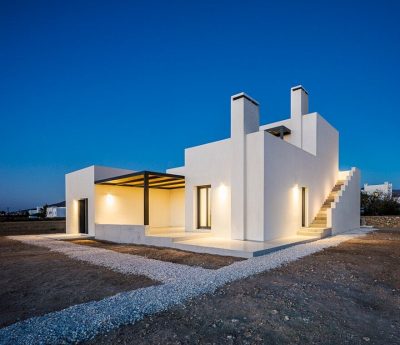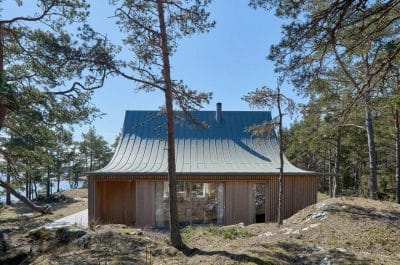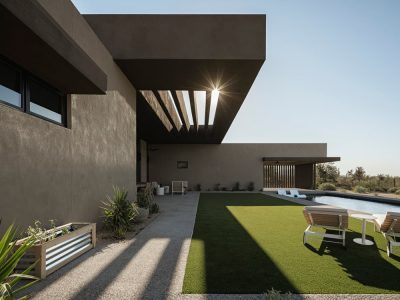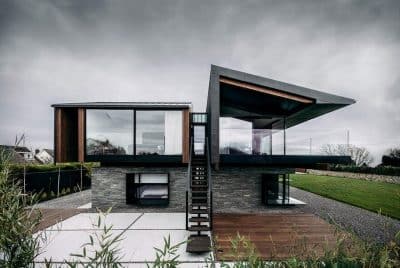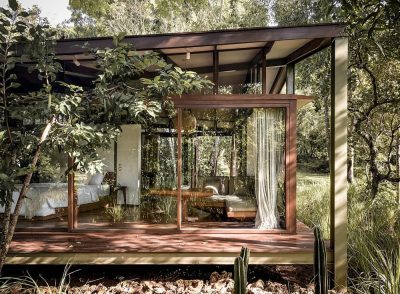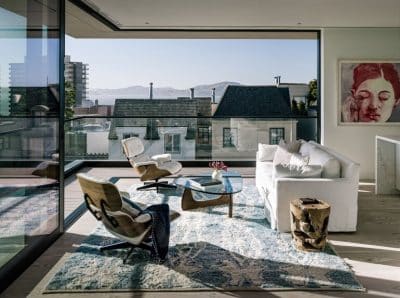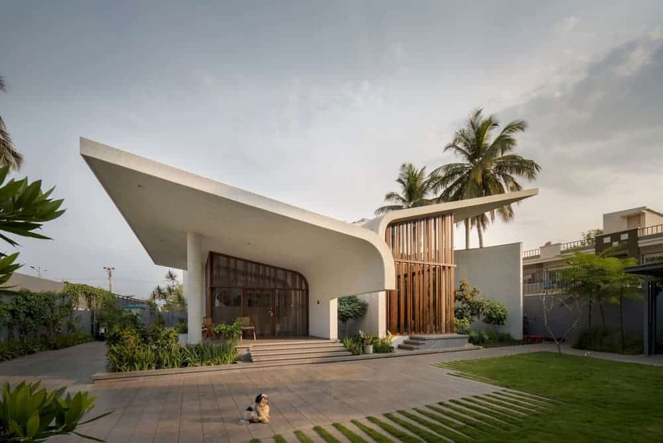
Project: Hosapete Mane House
Architecture: Cadence Architects
Lead Architects: Smaran Mallesh, Vikram Rajashekar, Narendra Pirgal, Rejin Karthik, Suresh B Mistry, Aayushi Zaveri
Landscape: 3 Fold Design
Location: Bangalore, India
Year: 2023
Photo credits: Studio Recall
Located in Hospet, Karnataka, Hosapete Mane House by Cadence Architects is a striking example of how architecture can respond to both environmental conditions and the need for dynamic, fluid spaces. Designed with a series of coalesced volumes, the house creates a unique sensory experience, both in its interior and exterior spaces.
Concept and Design Approach
The architects envisioned the house as a series of interconnected volumes, creating a fluid and animated spatial experience. The varying roof profiles throughout the house contribute to this sense of movement, adding layers of depth and interest to the interiors. The design aims to guide the eye and create a dynamic experience as one moves through the different spaces, making the house feel like a journey rather than just a static environment.
Responding to the Climate
Given Hospet’s harsh climate, the design strategically addresses the sun’s orientation. The architects configured the plan to block sunlight from the west and south, while the house opens towards the garden in the north and east. This orientation not only helps in managing the heat but also allows the home to connect with the outdoor spaces in a meaningful way.
The Landscape Platform
A traditional open-to-sky courtyard has been reinterpreted as a ‘Landscape platform’ in Hosapete Mane House. This feature includes an operable skylight with motorized glazing that can be opened to allow hot air to escape during the day. This innovative design element combines traditional Indian architectural principles with modern technology, creating a space that is both functional and aesthetically pleasing.
Interior Design and Finishes
The interiors of Hosapete Mane House are characterized by muted finishes that drape the architectural shell. These finishes accentuate the geometry of the space and add a sense of warmth and comfort. The careful selection of materials and textures ensures that the interior spaces feel cohesive, with each element contributing to the overall sensory experience.
Hosapete Mane House showcases how thoughtful design can create a harmonious blend of form, function, and environment, resulting in a home that is not only beautiful but also perfectly attuned to its climate and setting.
