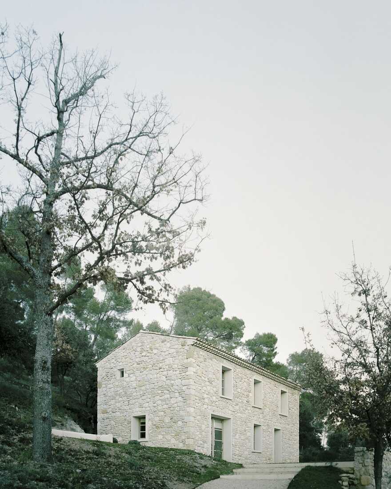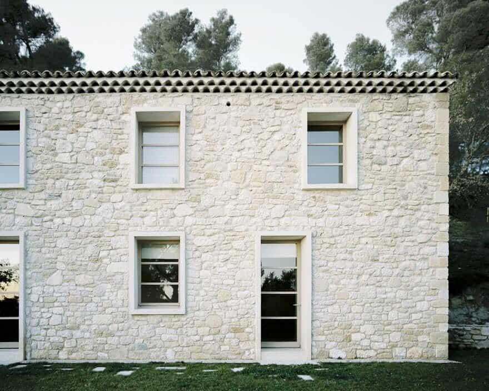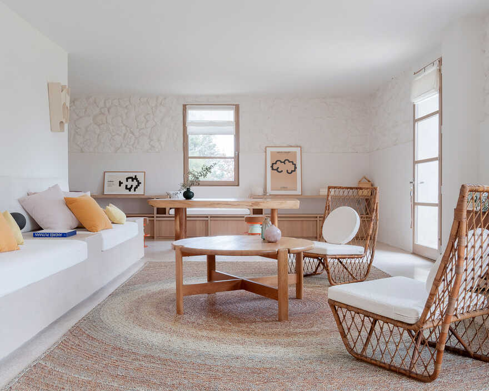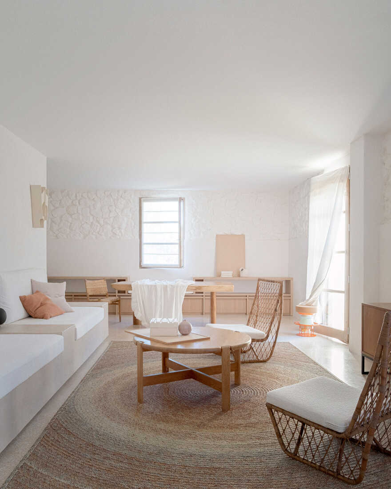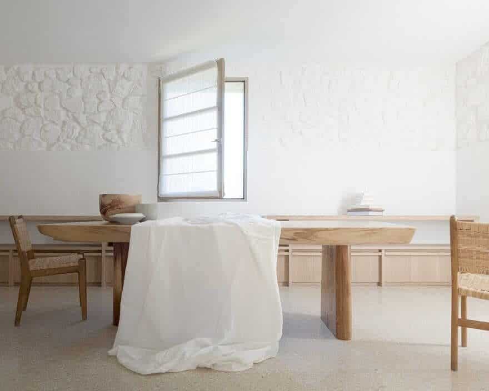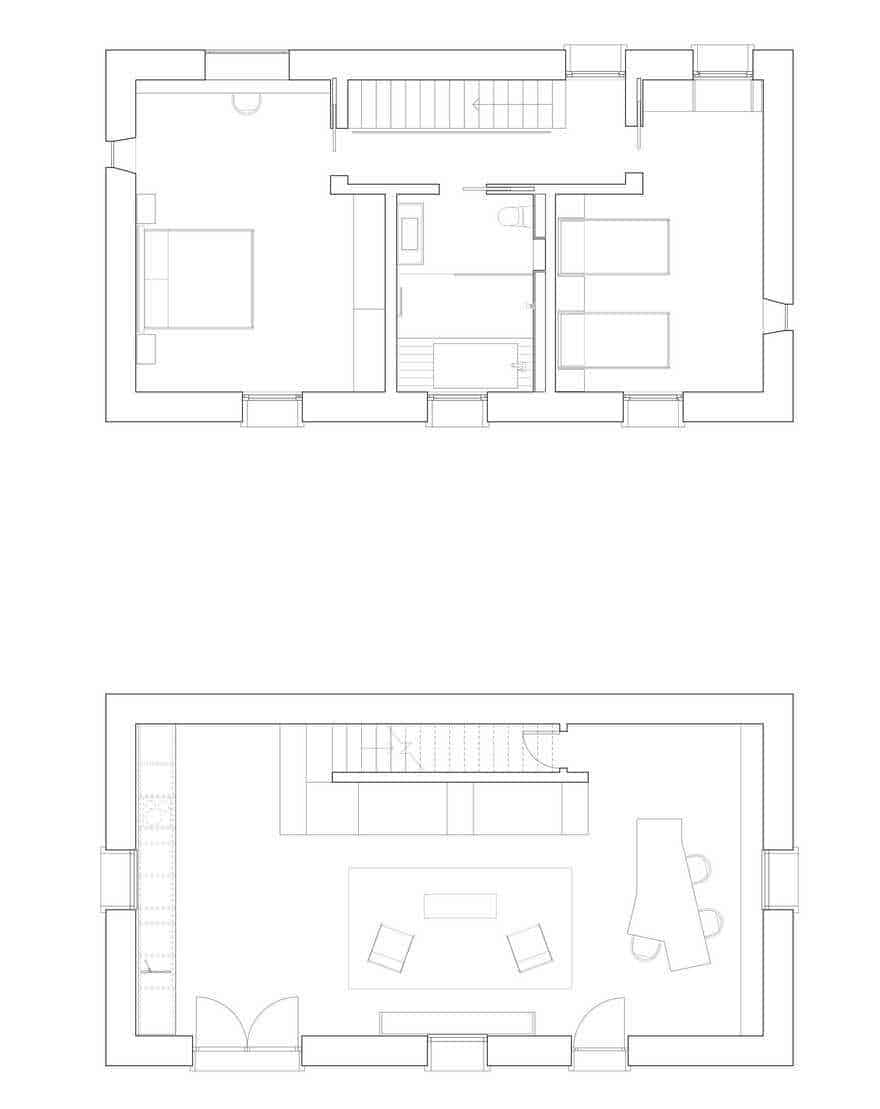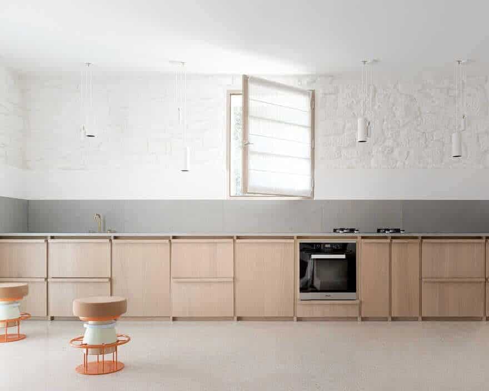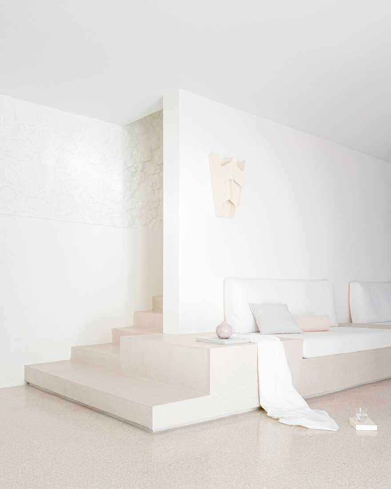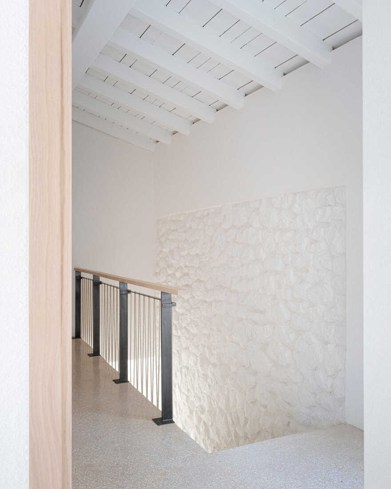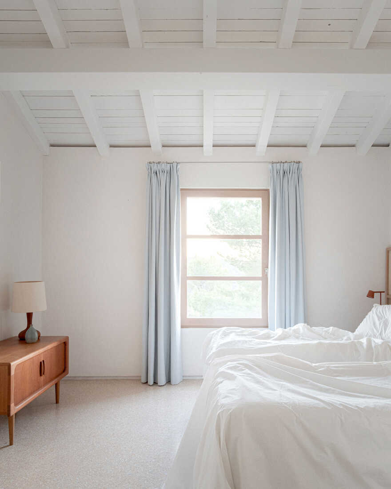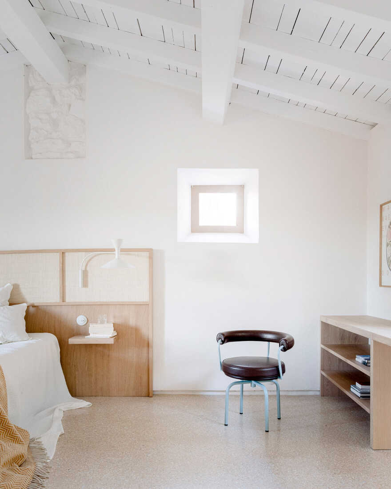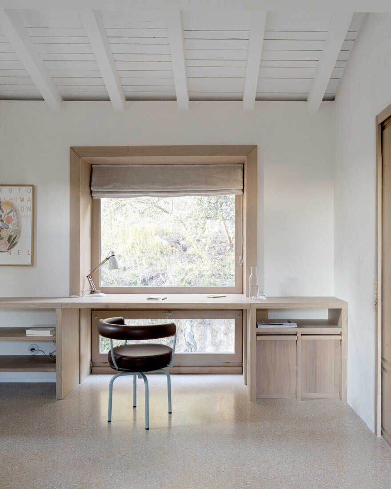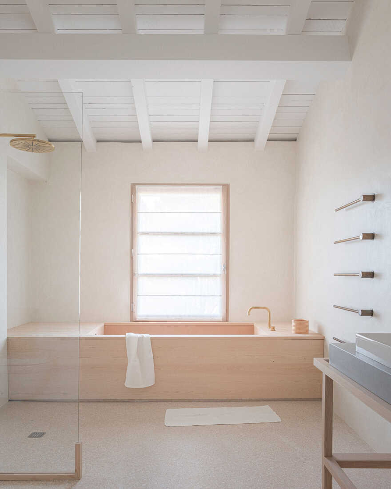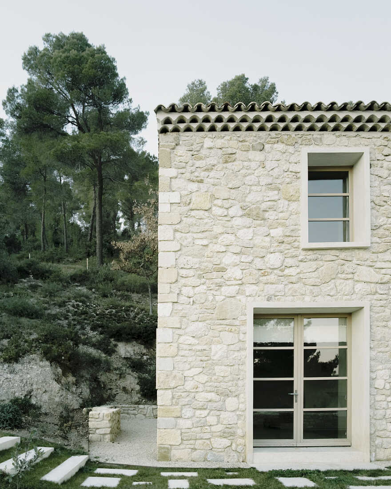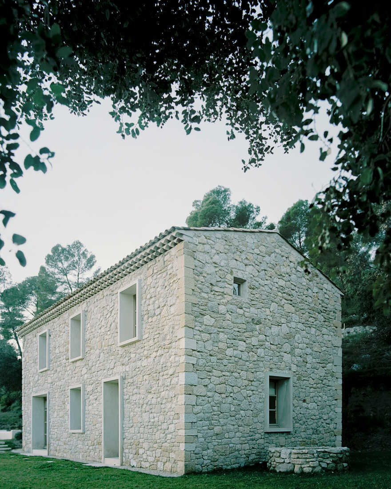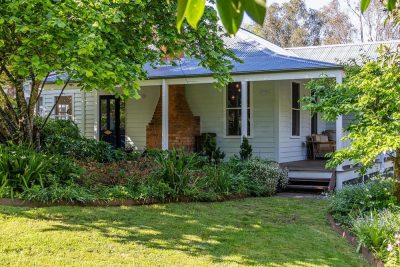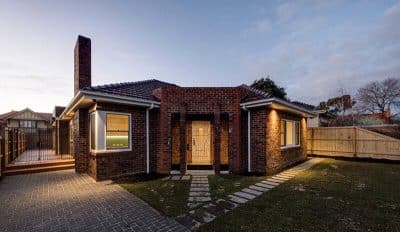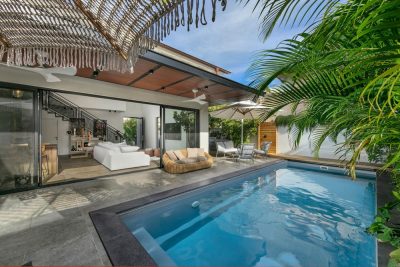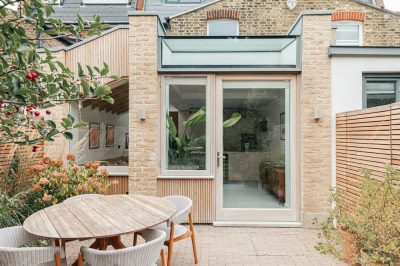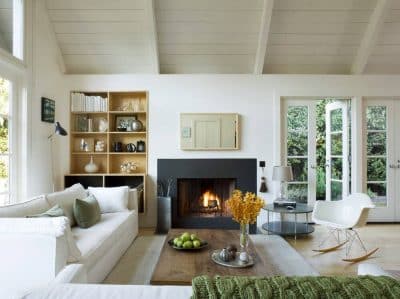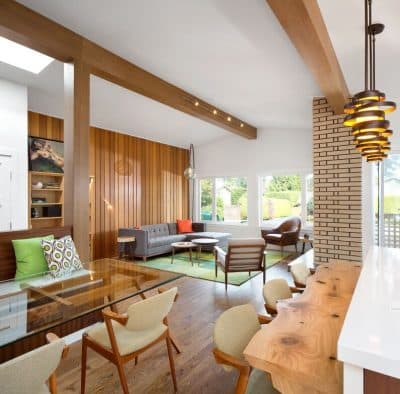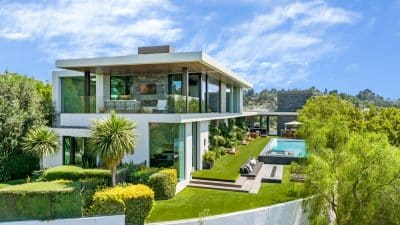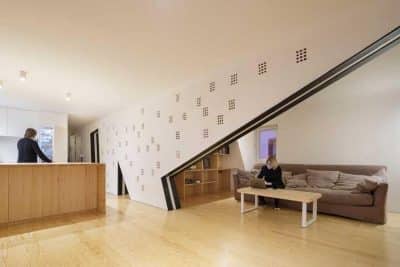Project: House of Bees
Architects: Extra Medium
Lead Architect: Timothee Mercier
Collaborators: Patrick Coulomb
Location: Vaucluse, France
Area: 140 m²
Year: 2019
Photo Credits: Simone Bossi
Text by Timothee Mercier
My family bought land in South of France’s Vaucluse department in the early 2000s. At the time, a small farmhouse sitting in the forest nearby had been weathering away for more than a decade. It stood on its hill, fading comfortably into the landscape.
When my parents approached me to rebuild it, we were sitting within eye-sight of the dilapidated structure. It was still soft in its ruinous state, a reminder of the qualities of its surroundings. We had spoken about the project before but the timing had not been right. That summer, and throughout the two years that followed, I worked to bring it back to life – infusing it with the monastic qualities that make this valley so special.
Respectful of its surroundings the house was designed to be an intimate refuge buried in the hills – one that would respect the site and the architectural history of the region. The site itself is very intimate. The House of Bees sits at the base of a small, tree-covered hill in the middle of the French country-side. When summer comes around it gets progressively nestled in the forest, without ever losing views of the vineyard below.
The existing structure was carefully dismembered in phases. The footprint and envelope were revised but stayed very much in keeping with the proportions of the old farmhouse. More than a simple reconstruction, this house was imagined as a renewal, emphasizing the house’s quirks and lending voice to careful craftsmanship. We took cues from surrounding architecture and amplified them. Most walls are finished with “chaux”, a local lime plaster that leaves the surface textured and uneven. The casework was drawn plainly and is almost entirely carved from regionally sourced oak. The tiles on the roof are “tuiles anciennes”, some more than 30 years old, ranging in color from green to red.

