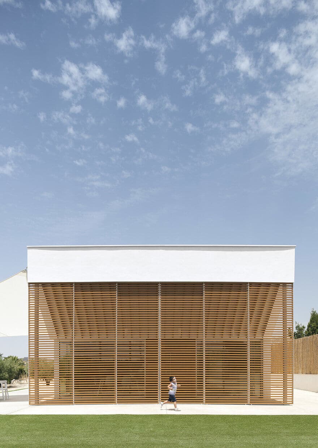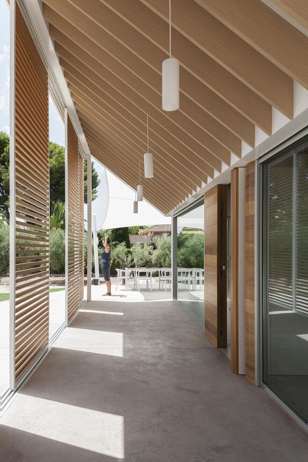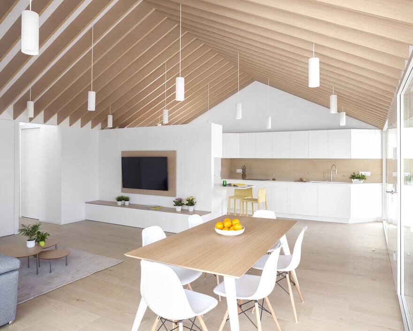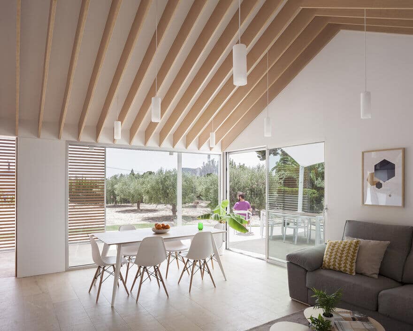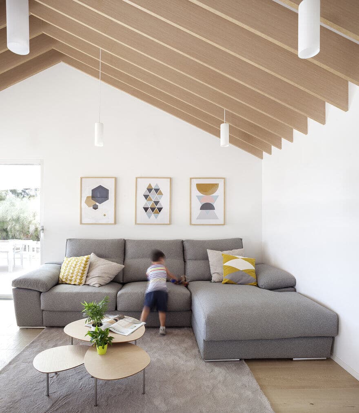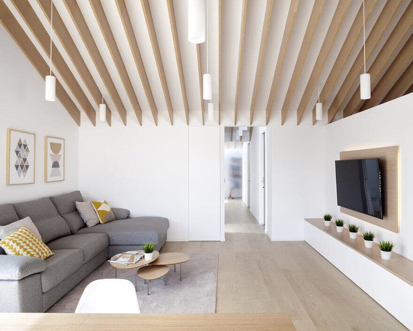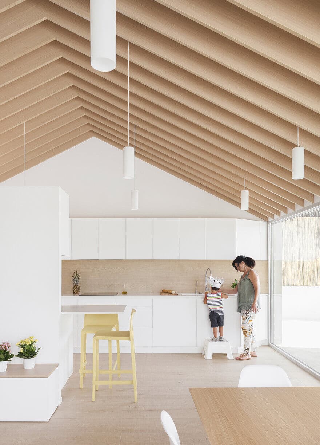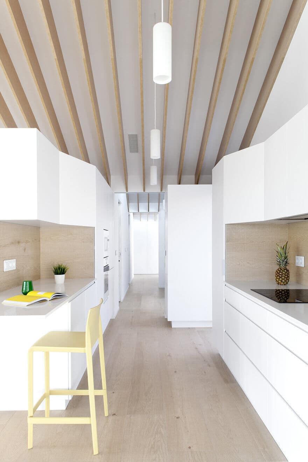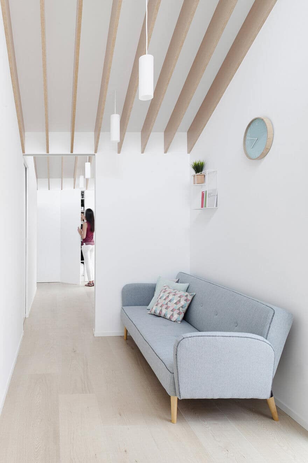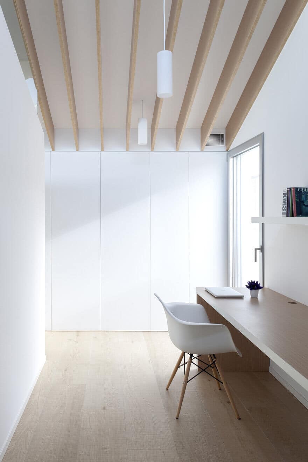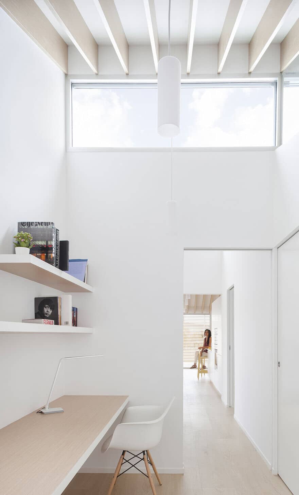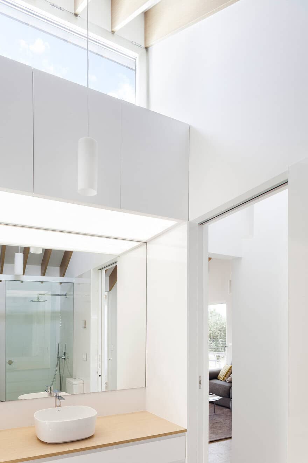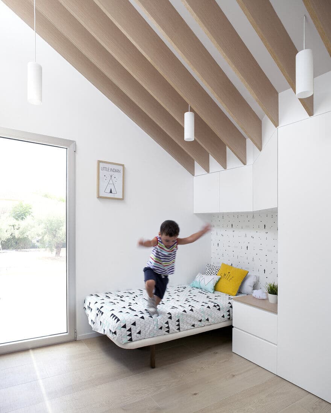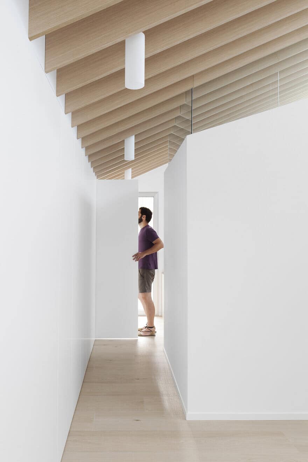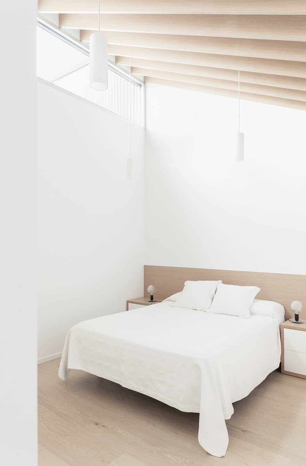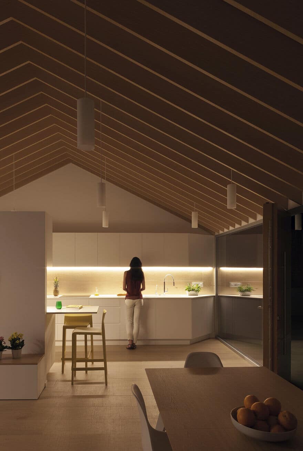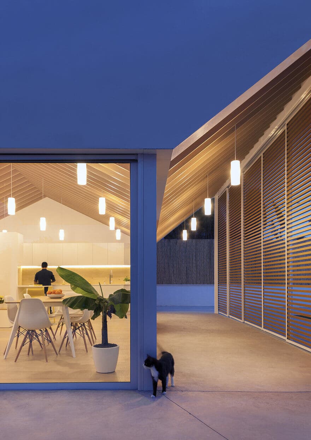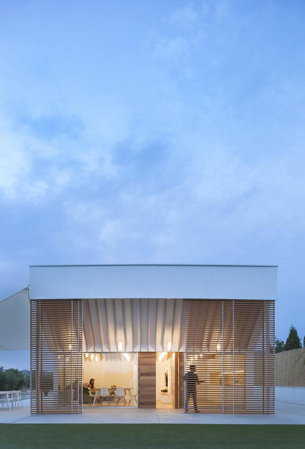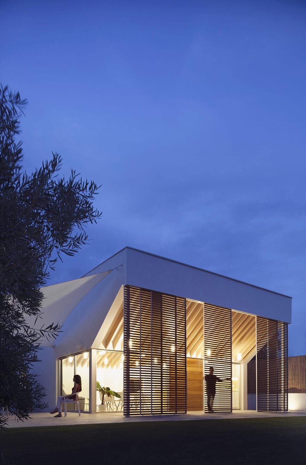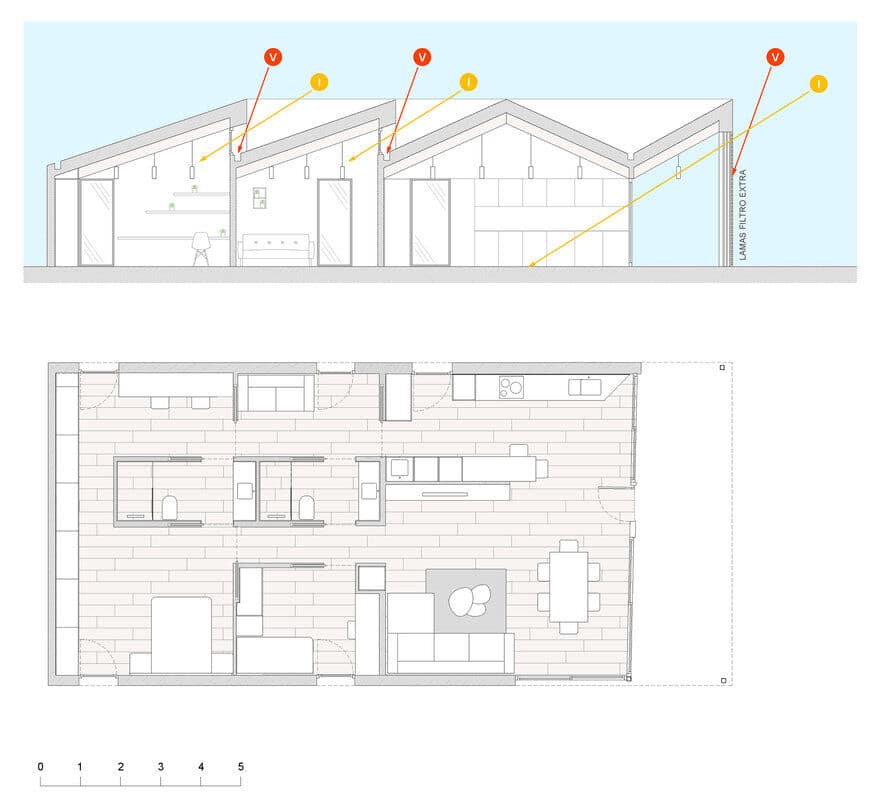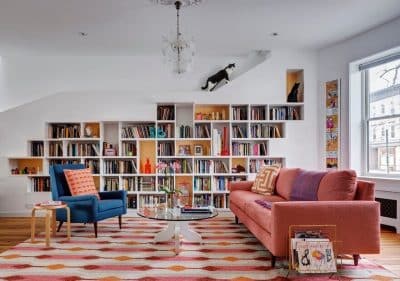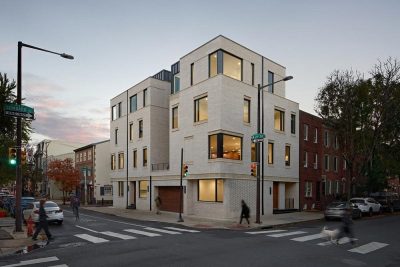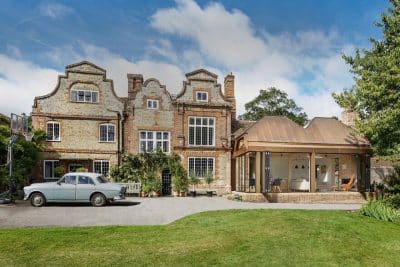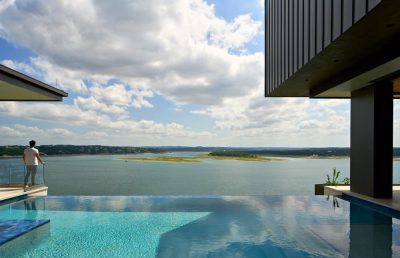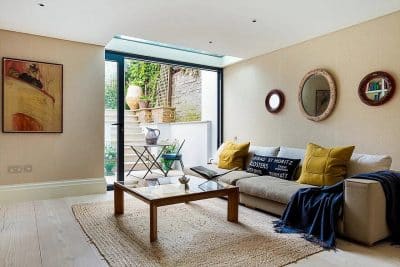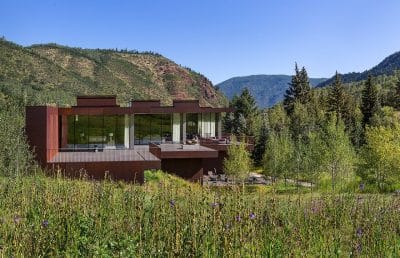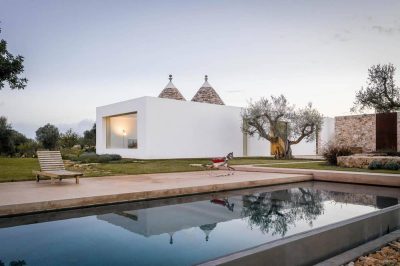Name of the work: Integral Refurbishment for Eduardo, Laura & Enzo
Architects: Pablo Muñoz Payá Arquitectos
Autor: Pablo Muñoz Payá
Team: Marina Giménez, Javier Alcázar, Nuria Casas
Promoter: Luis Amat Villalta
Builder: Luis Santiago López Martínez
Location: Petrer, Alicante, Spain
Area: 119 m2 + 19 m2
Year 2017
Photography: Milena Villalba, Santiago Vicente Calvo
Text and photos provided by Pablo Muñoz Payá Arquitectos
This Project consists of the integral refurbishment of a home in Petrer (Alicante). The existing building occupied a constructed surface of 138m2, 19 of which correspond to a porch. By law, this surface could not be extended and consequently the project needed to be based on an exact alteration of the existing building.
The rectangular perimeter would go from being a simple distribution to a flexible one, structured in three longitudinal bands and in three transversal ones. This ordering of the spaces is achieved by placing the bathrooms and kitchen furnishings as central exempt rooms, defining in this way the rest of the spaces. Longitudinally, the three bands correspond to a first day area in contact with the porch (the main entrance to the house) containing the living room, dining room and kitchen, a middle area with bathrooms and two bedrooms and a final one with the main bedroom, bathroom and office.
The spaces interact with each other marked by an interior unity, a sympathetic use of materials and careful work with both natural and artificial light. Simplicity is sought, using the fewest number of materials necessary, producing a home which is practically bicolour, between intense white and the coffee tone of the wood and flooring.
The imposing porch front, connected to the day area and with a south facing orientation, has a gabled roof and is enclosed by mobile sun panels which allow sunlight to be controlled. The other two transverse bands corresponding to bedrooms have saw tooth roofing thus optimizing the entry of light and the temperature of the rooms.

