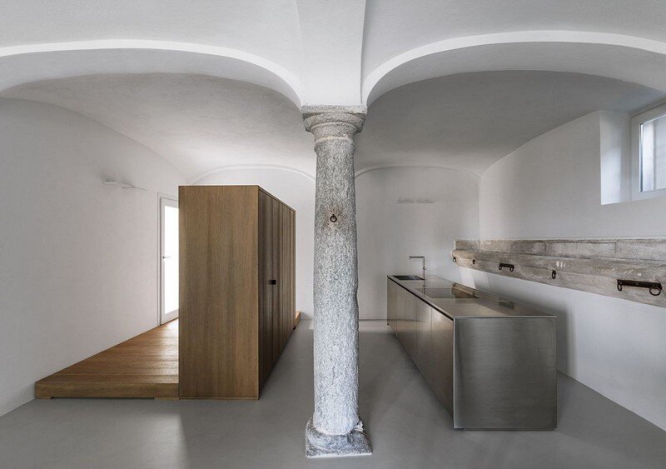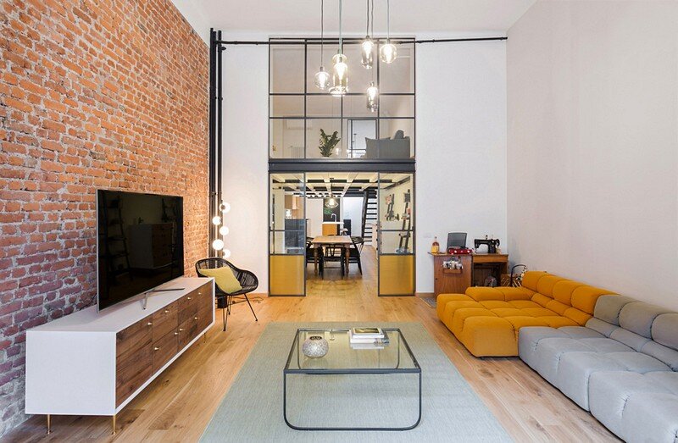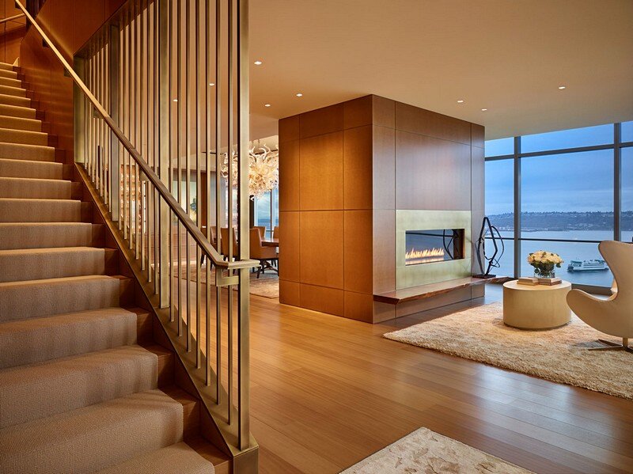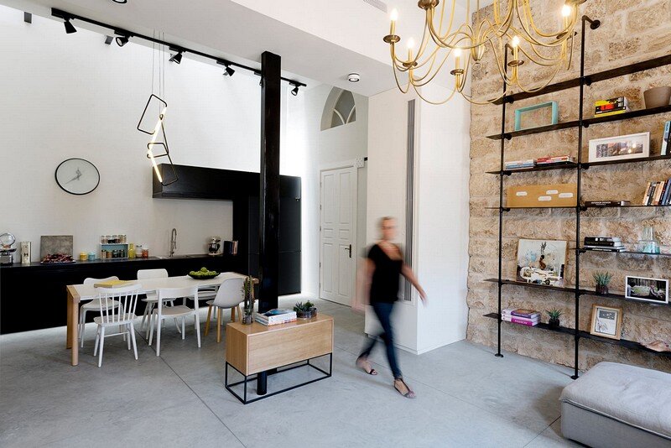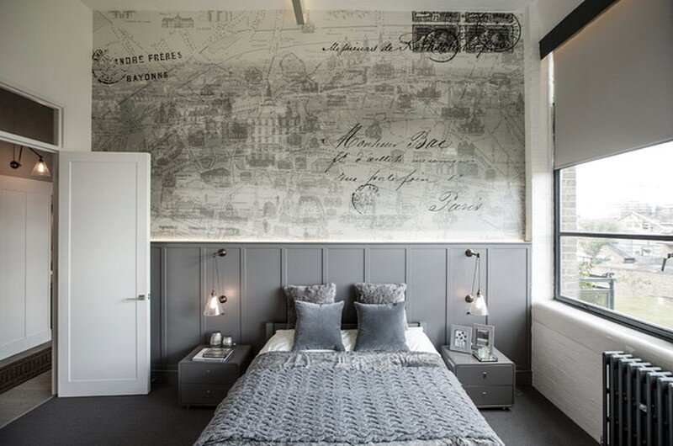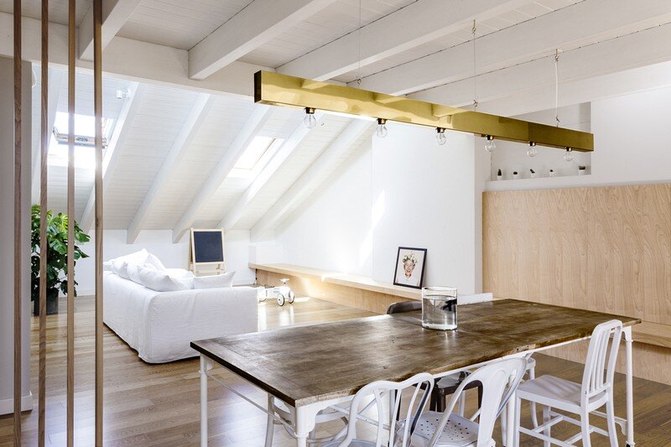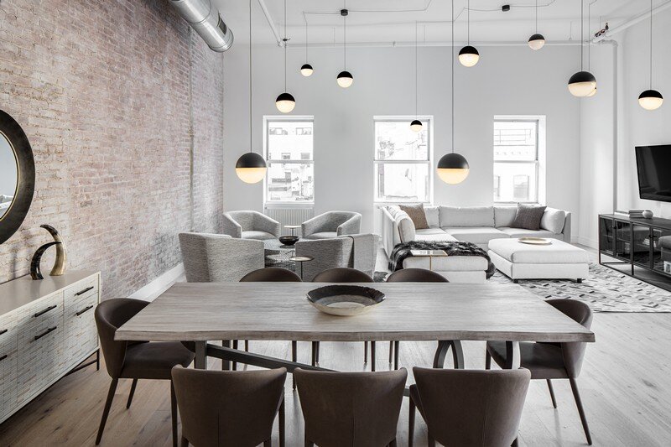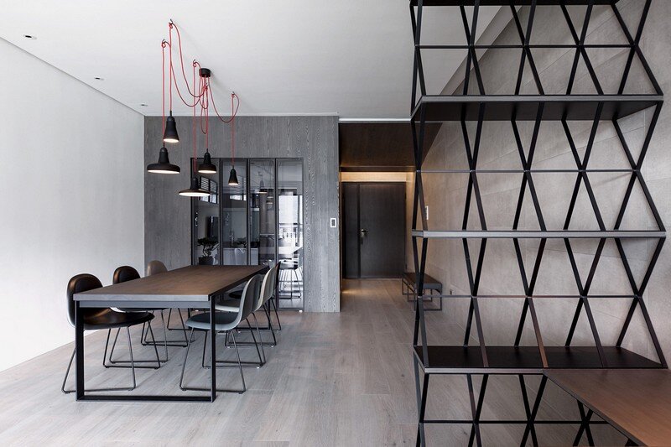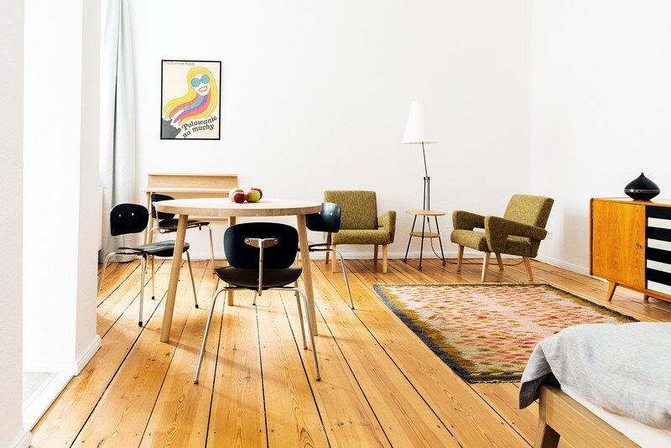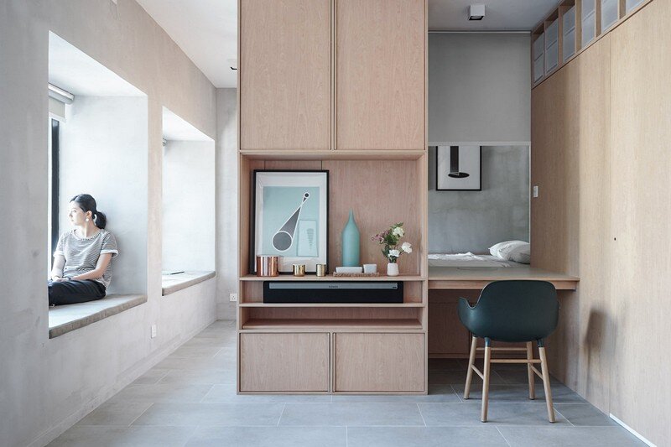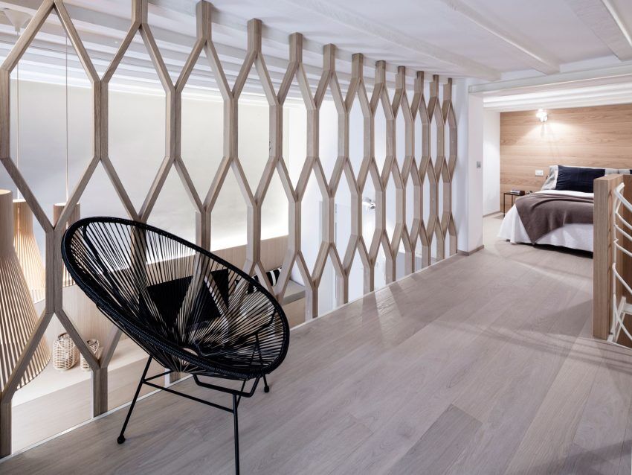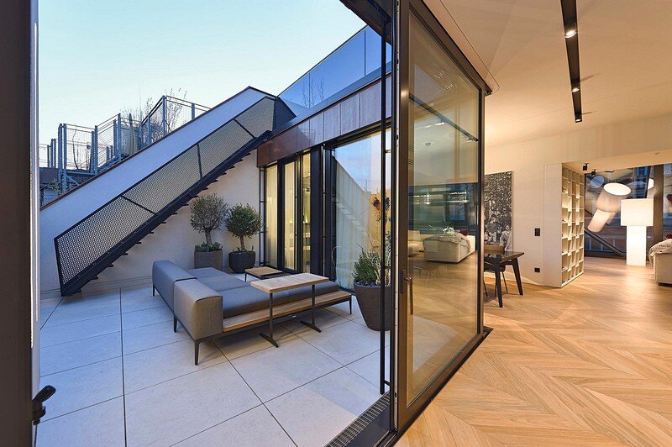AG Apartment by Duearchitetti
Located in Varese, Italy, AG Apartment is a residential project designed in 2016 by Italian studio Duearchitetti. The AG apartment is part of a building from the end of the eighteenth century. The original structure of the building has been able to enhance the quality of the environmental context, establishing a continuous dialogue between the surroundings […]

