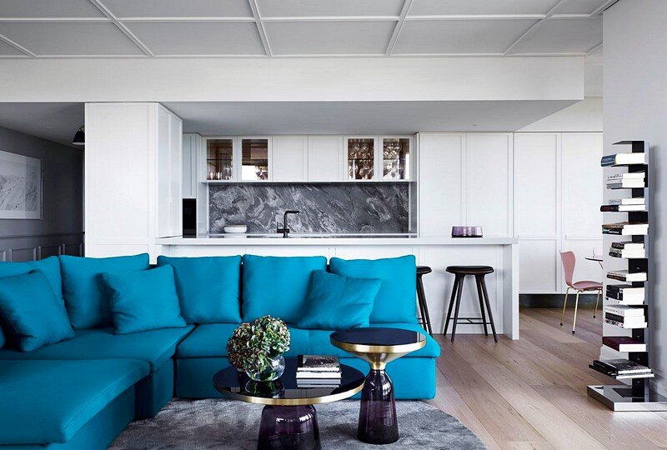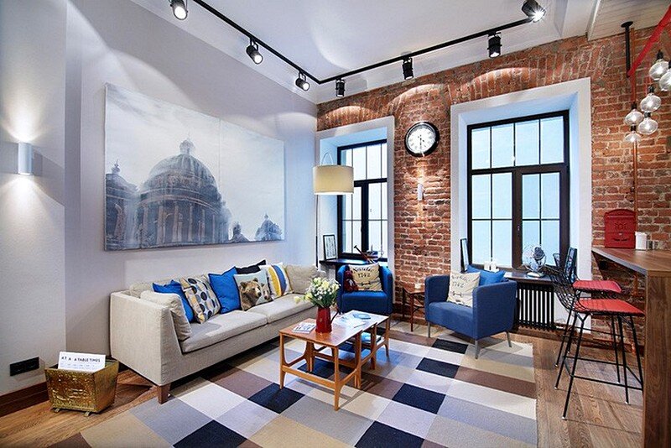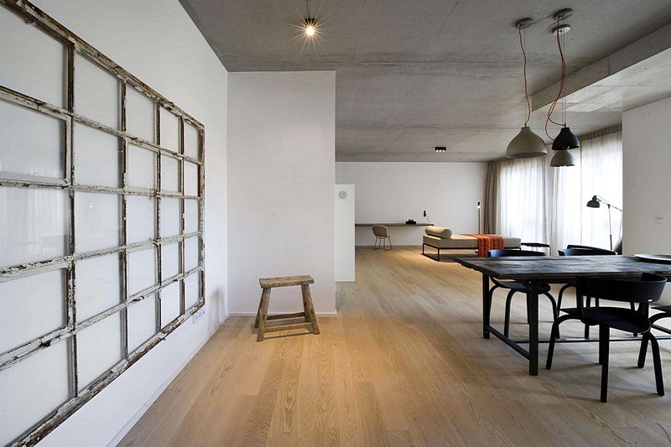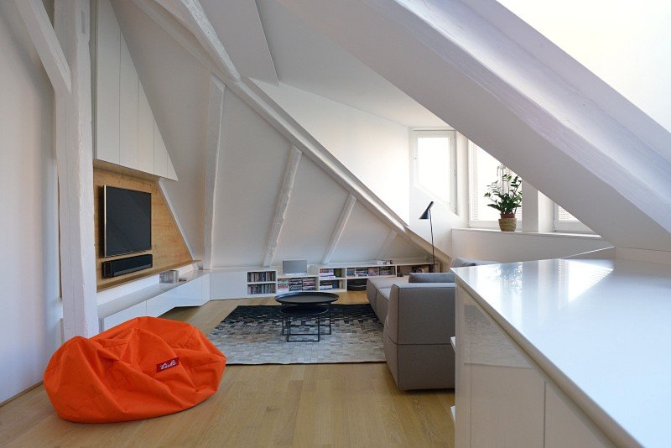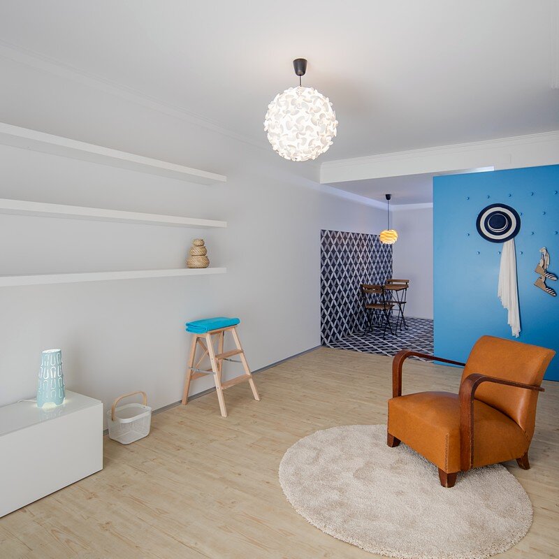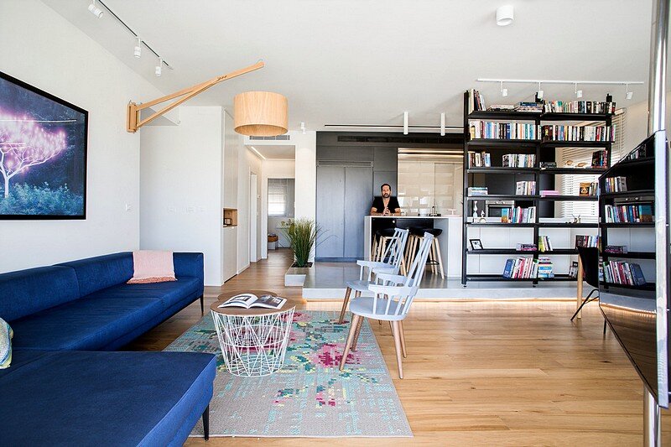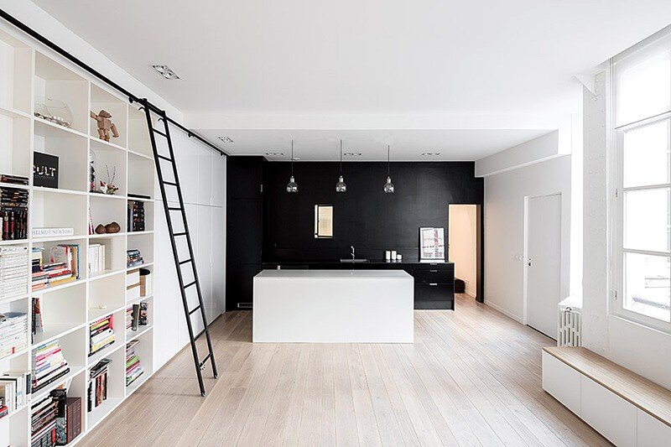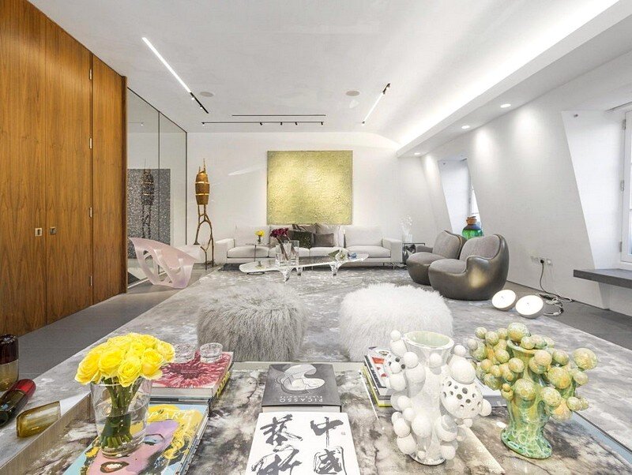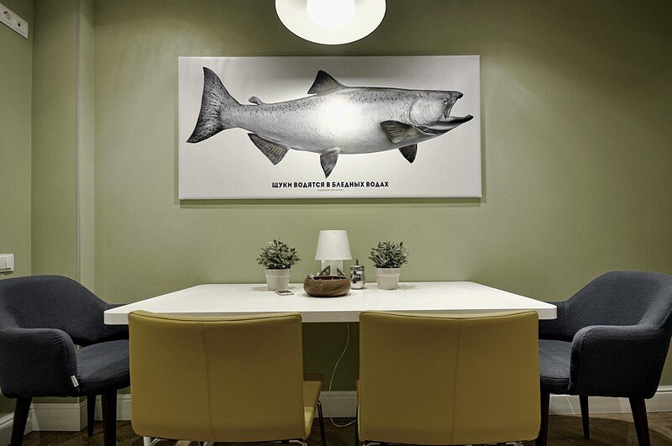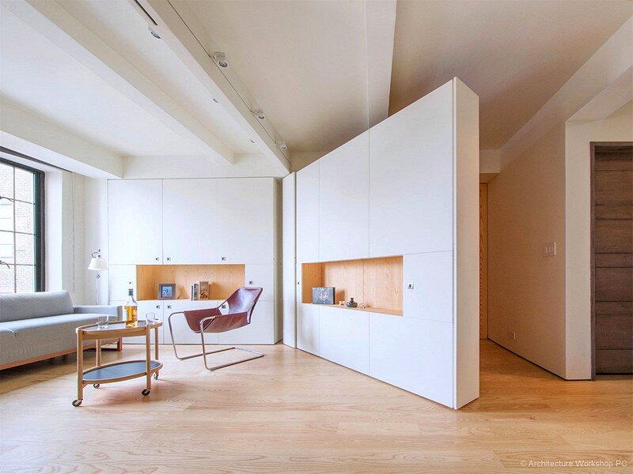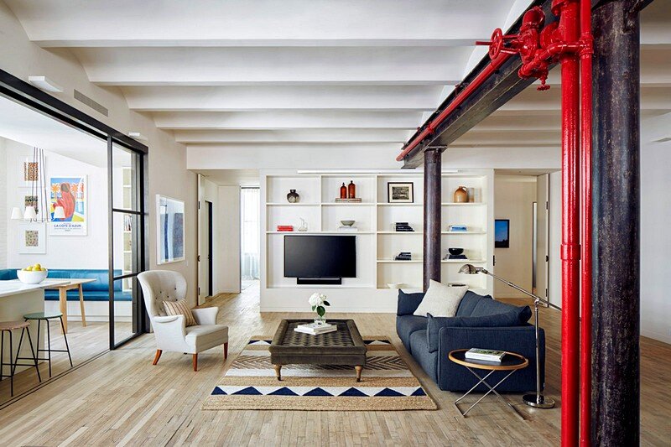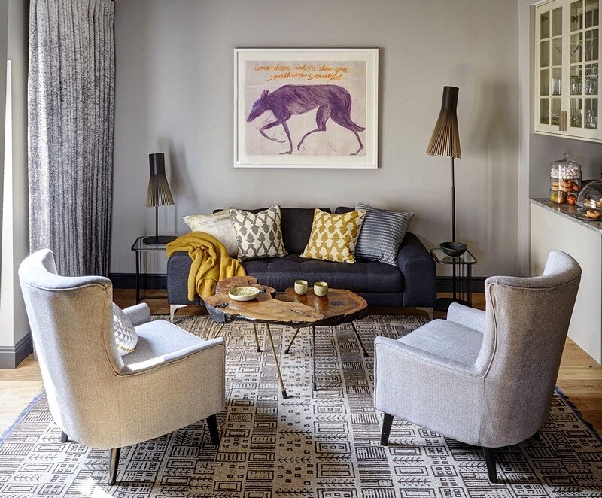LA Glamour is a Sophisticated and Bold Concept by Studio Tate
Studio Tate completed this comprehensive apartment renovation for a penthouse in the Melburnian complex, overlooking the Shrine of Remembrance and the botanical gardens. Our clients were an emptynester couple who had lived here for several years. Looking for a refreshed, opulent look and a space that could cater for entertaining kids and grandkids, we introduced […]

