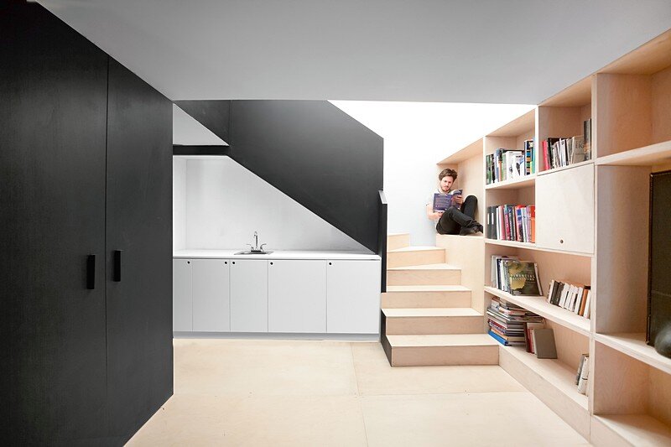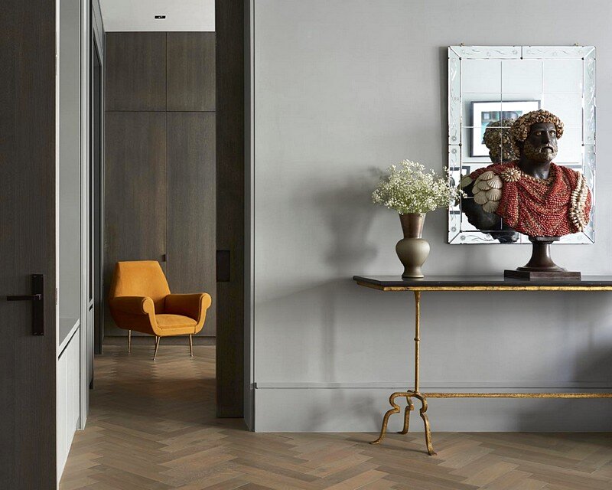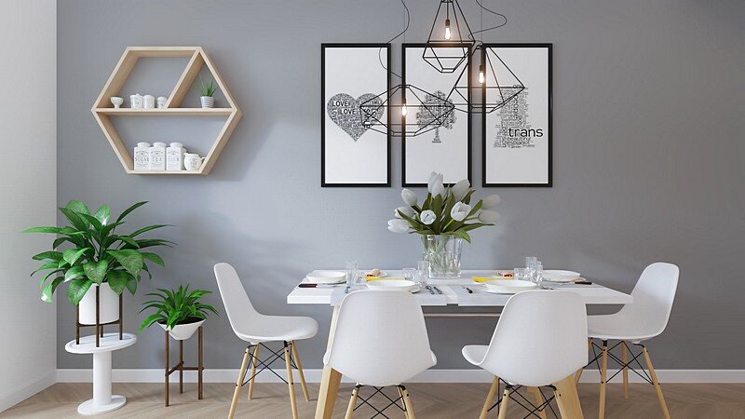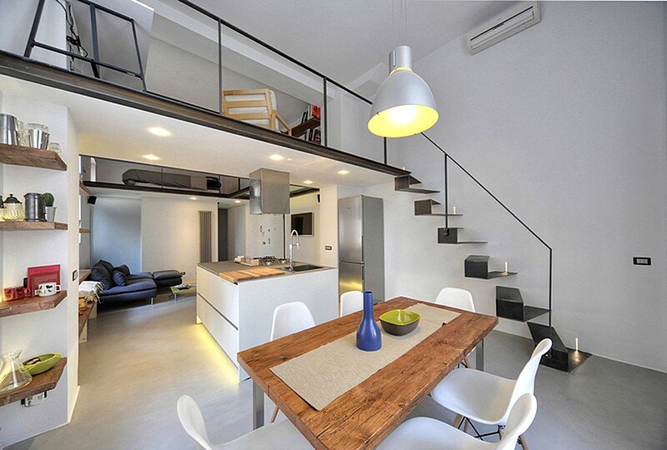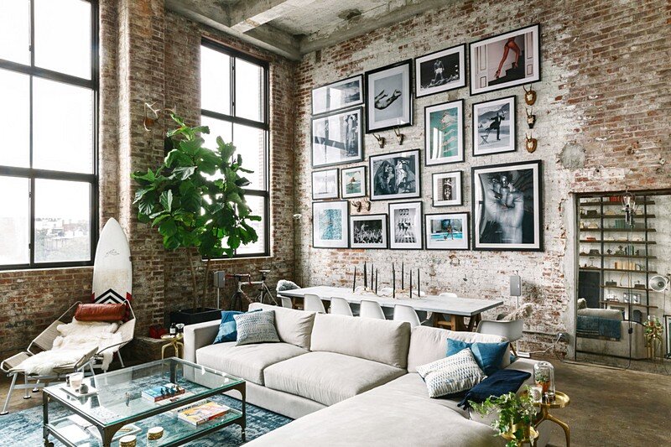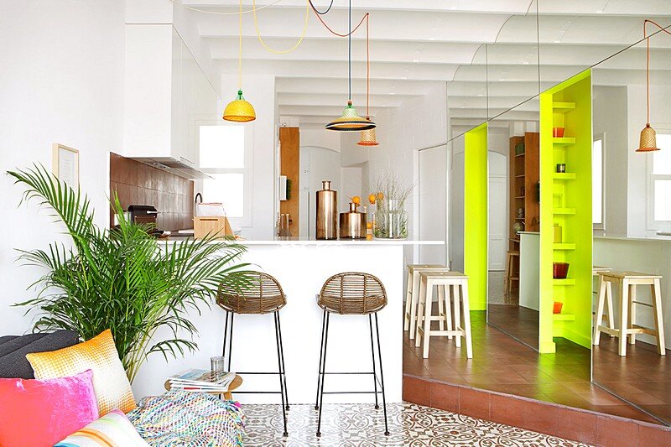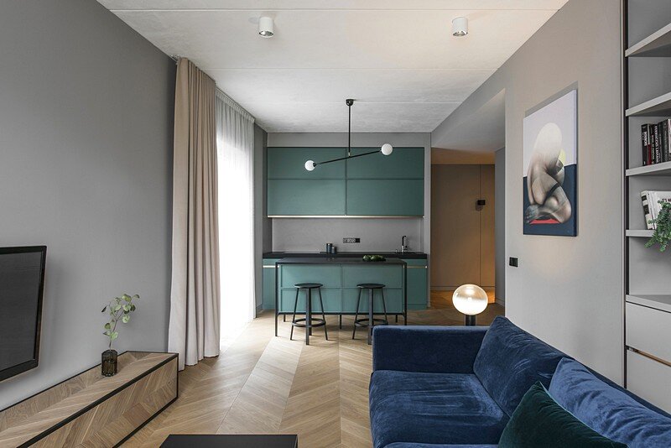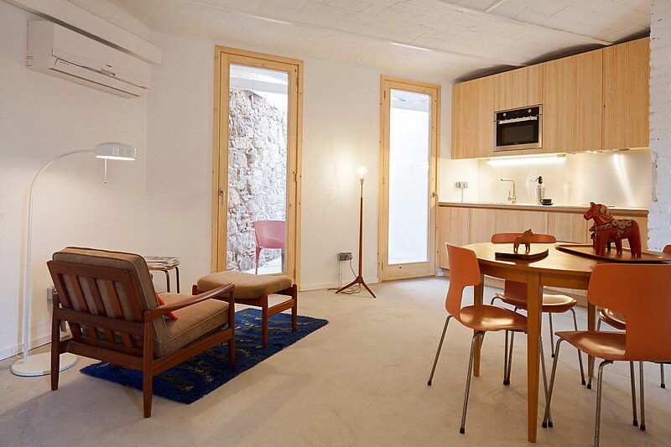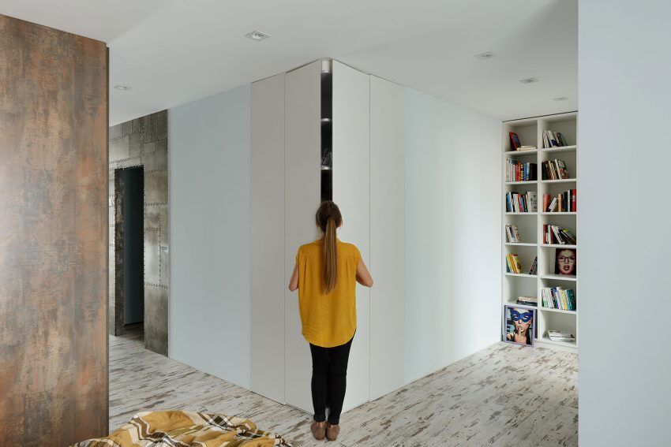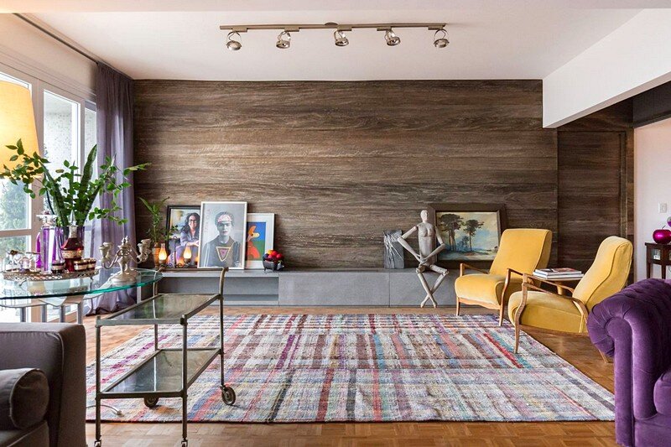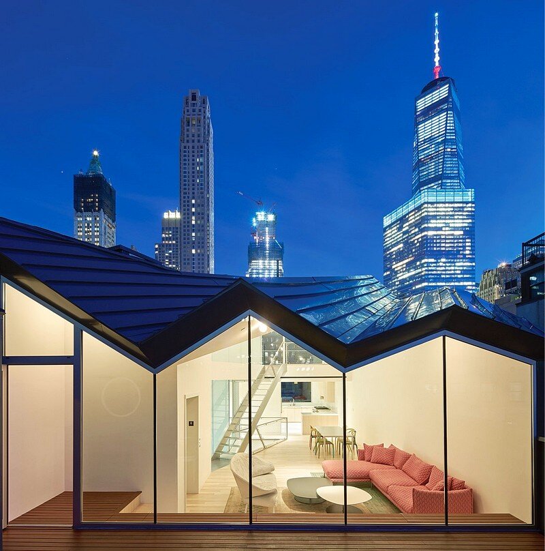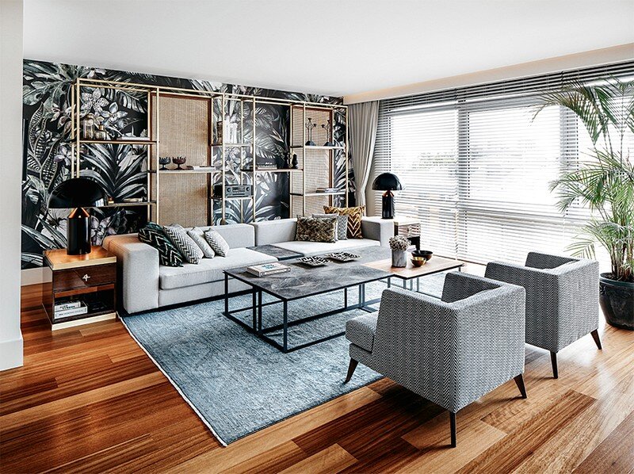Appareil Architecture Has Renovated a Historic Duplex in Montreal
Architecture: APPAREIL architecture Team: Kim Pariseau, architect; François Bodlet and Guillem Lopez, project leaders Contractor: Ook Inc. Carpenters: Stéphane Gimbert and Steve Tousignan Location: Montreal, Quebec, Canada Area: 2000sqf Photographer: François Bodlet APPAREIL architecture has completed Percée Residence in Montreal, Canada. This project is a renovation of the ground floor level and basement of a historic […]

