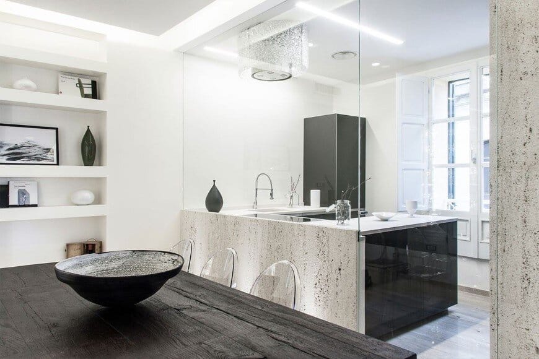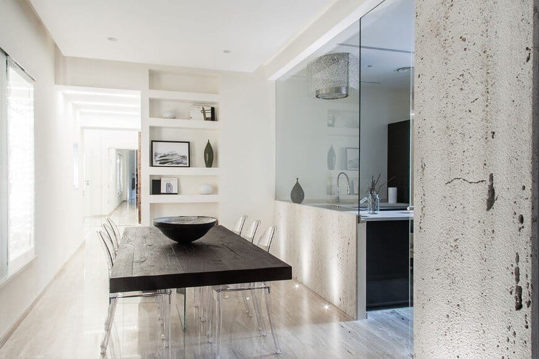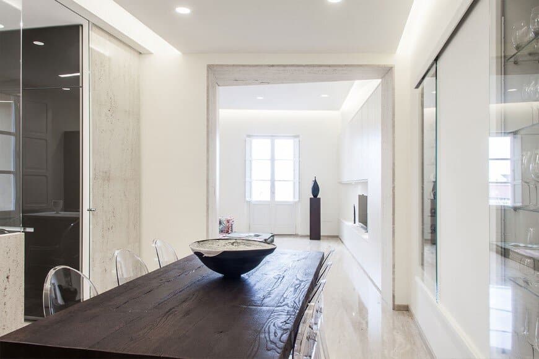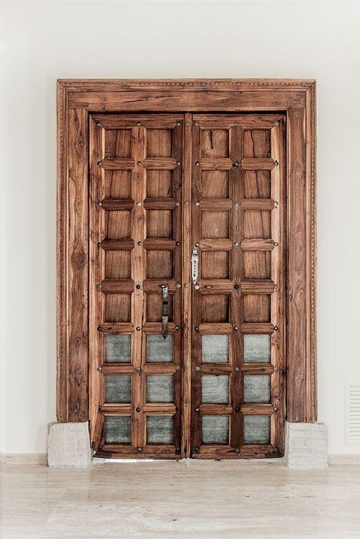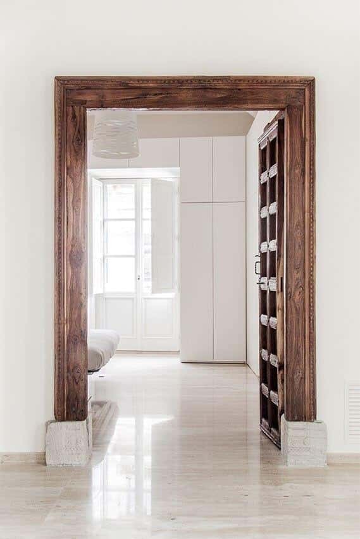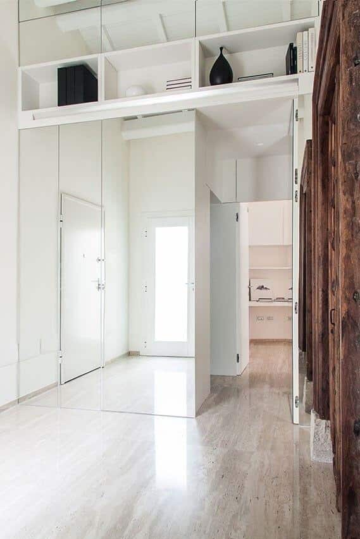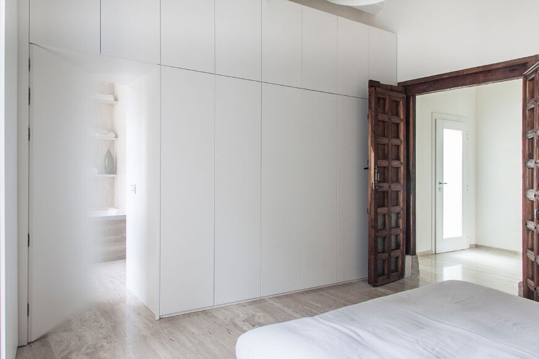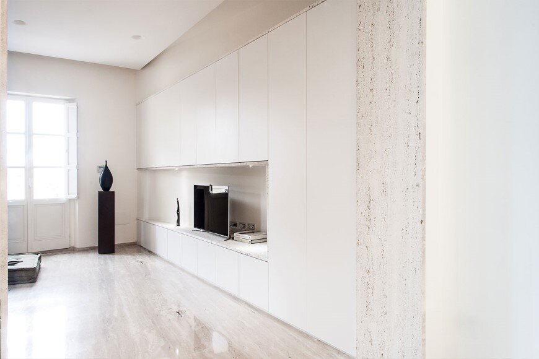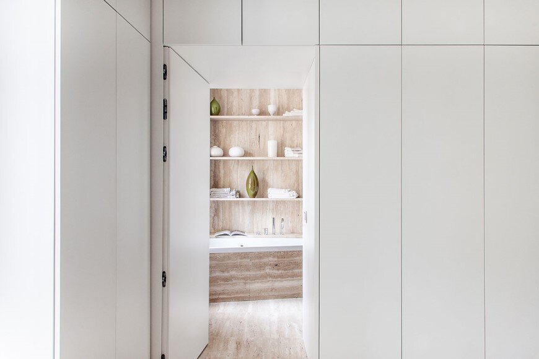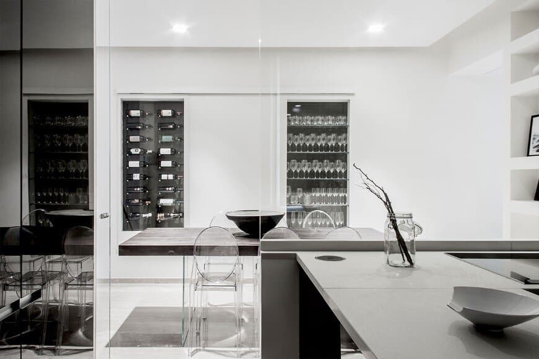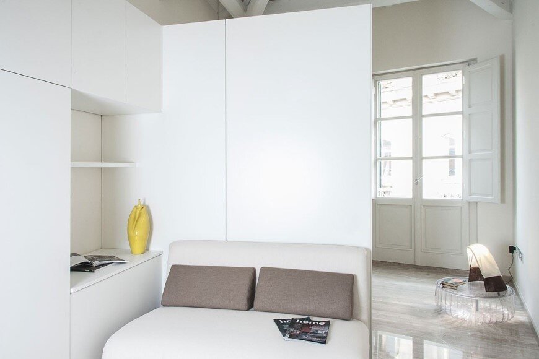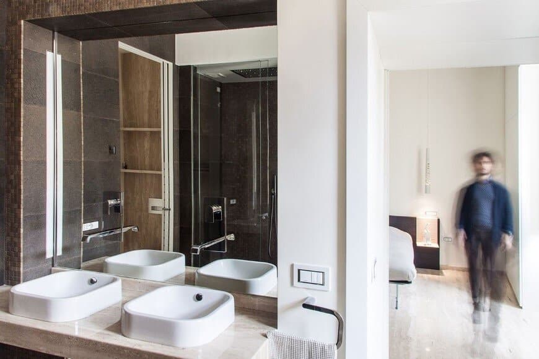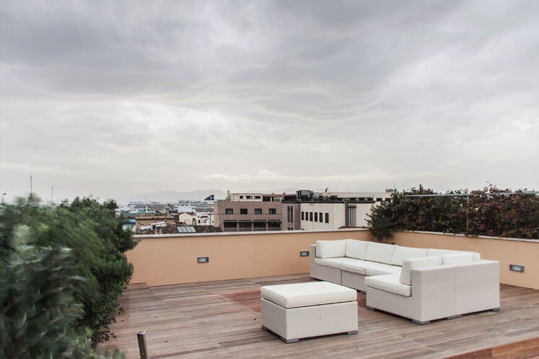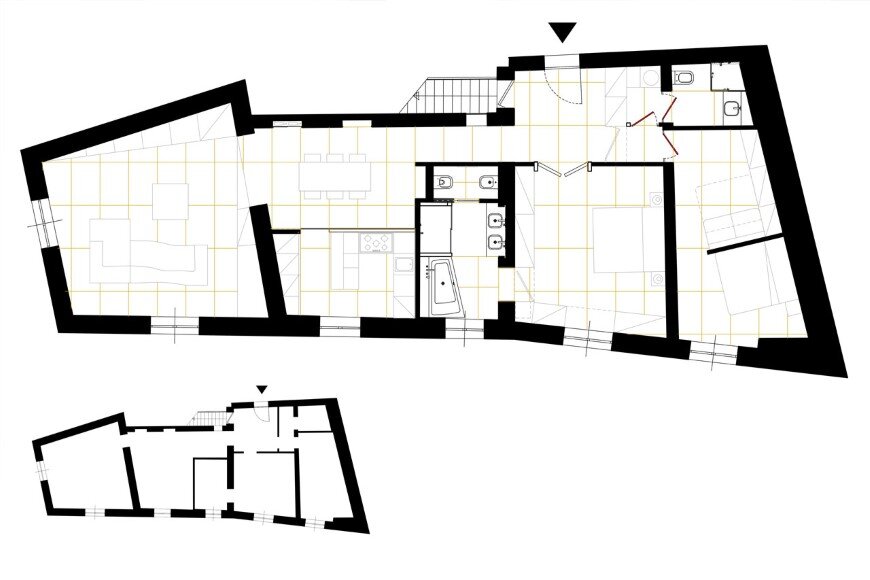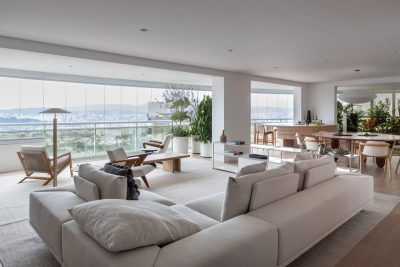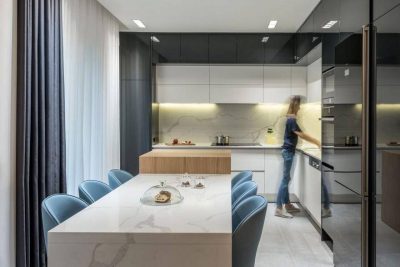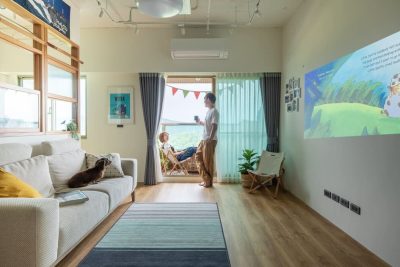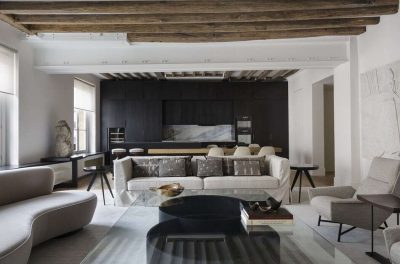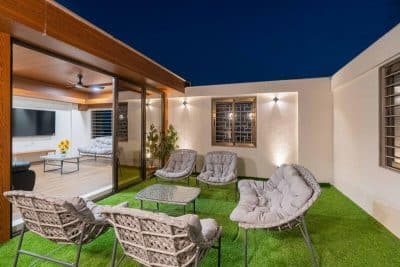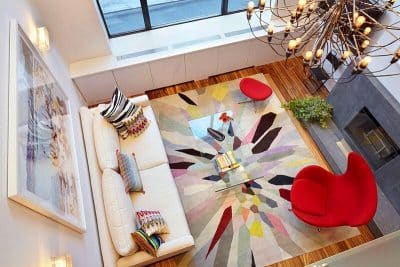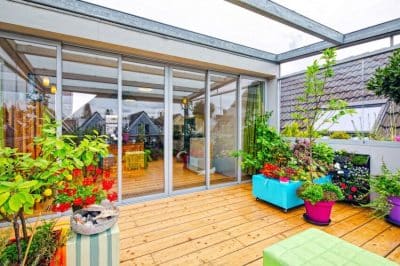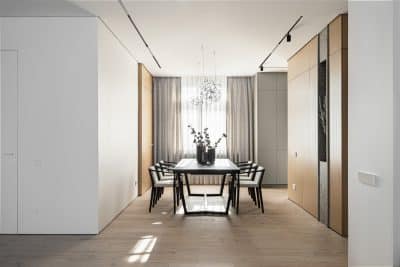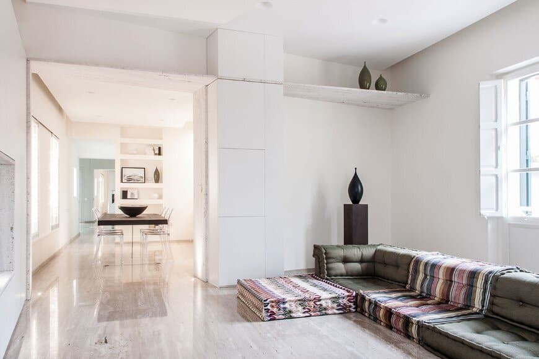
Project: CBB House
Design: Mauro Soddu architect – Tramas Studio
Location: Cagliari, Italy
Job: Apartment renovation, furniture design, artistic advice
Photography: Cedric Dasesson
Tucked within a historic building in Cagliari’s vibrant town center, CBB House transforms a traditional flat into a light‑filled holiday haven. Driven by themes of “discovery, materiality, contemporary, and light,” this interior renovation by Tramas Studio replaces conventional doors and corridors with seamless transitions, revealing hidden passages and rich travertine surfaces at every turn.
Discovery Through Concealed Passageways
From the moment you step inside, CBB House invites exploration. Rather than standard doors, the design hides entries within mirrored wardrobes—one in the foyer leading to the guest quarters, and another in the master suite granting access to the en‑suite bathroom. Only the master bedroom’s ornate Indian main door signals a deliberate threshold, elevating the ritual of arrival and departure.
Travertine as Primary Material
Moreover, travertine unifies floor, walls, and bespoke cabinetry in varied finishes—from honed to polished. Consequently, the neutral palette acquires warmth and depth as oblique spotlights dance across stone surfaces. Built‑in storage and floating benches carve clean lines through the travertine, while hidden LEDs accentuate its veining, creating ever‑changing patterns of light and shadow.
Seamless Smart Living
In addition, a fully integrated home‑automation system empowers residents to tailor lighting, climate, and audio‑visual controls from a smartphone or wall‑mounted panel. As a result, CBB House balances its austere materiality with intuitive convenience, ensuring that comfort never interrupts the sense of discovery.
A Terrace with Panoramic Vistas
Finally, an interior staircase—its risers crafted in matching travertine—ascends to a private rooftop terrace. There, sweeping views stretch southward over Cagliari’s harbor and north toward the historic Castello district. By unfolding the city skyline in 360°, the rooftop completes the home’s narrative of light, material, and place.
