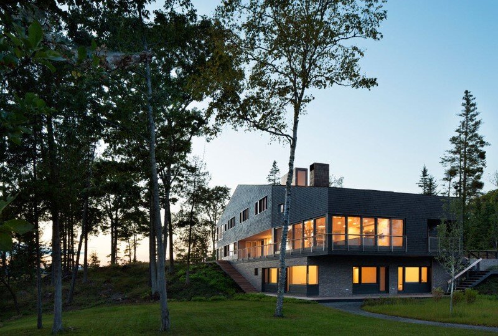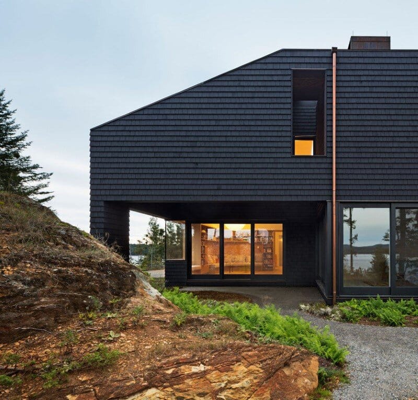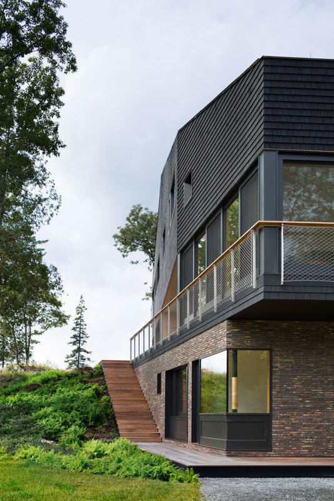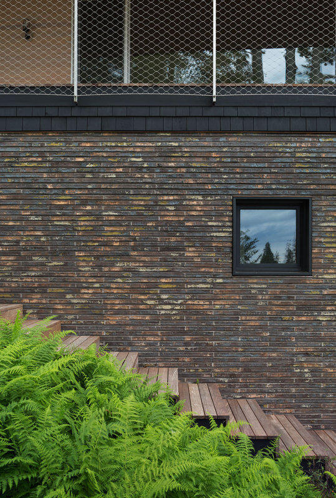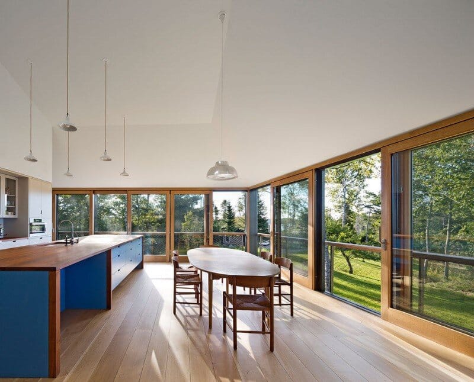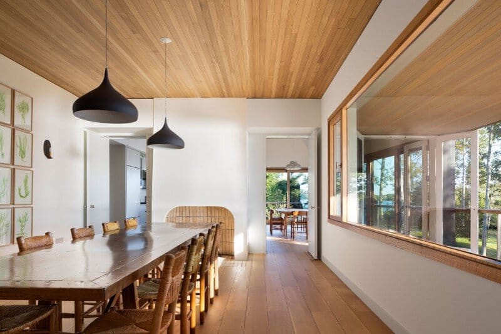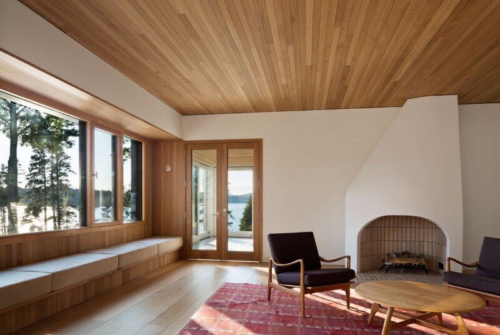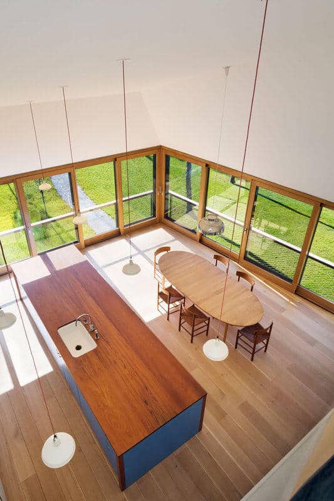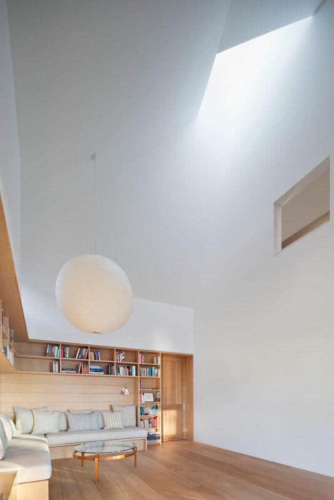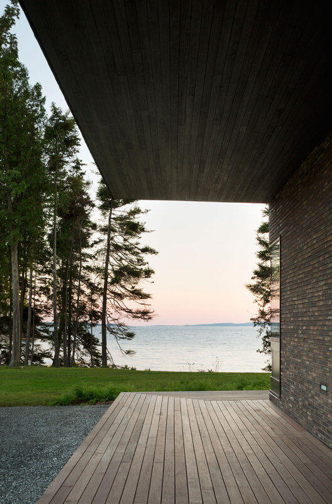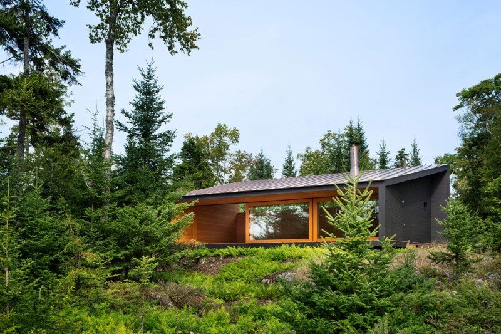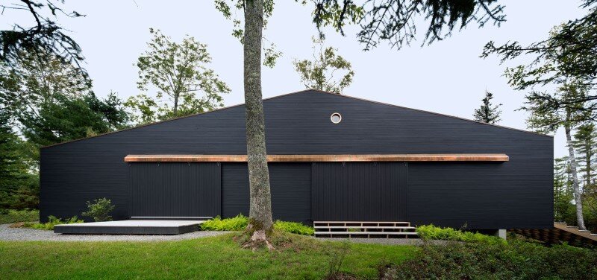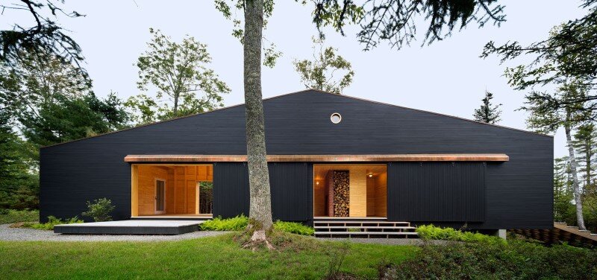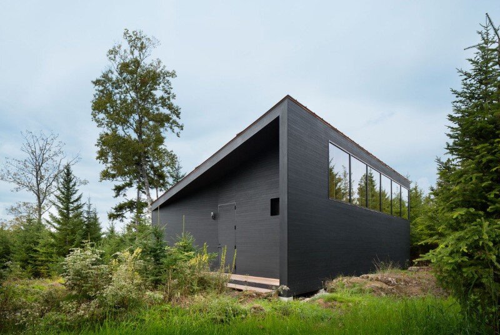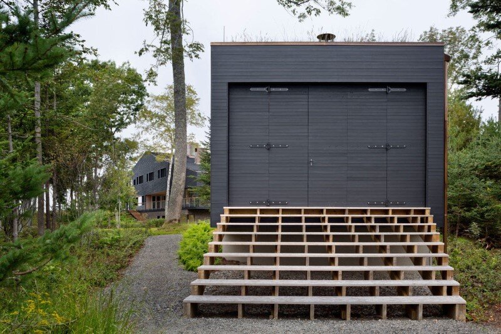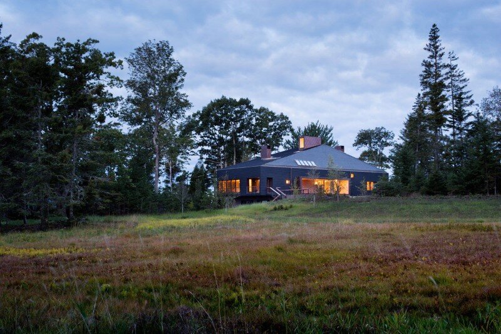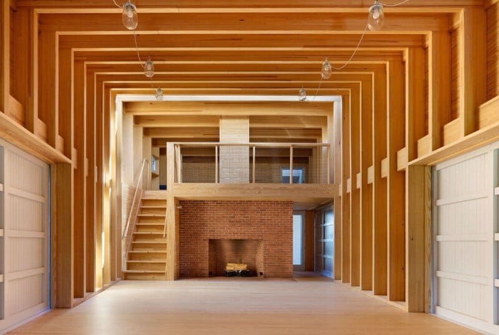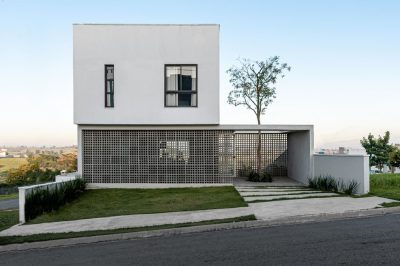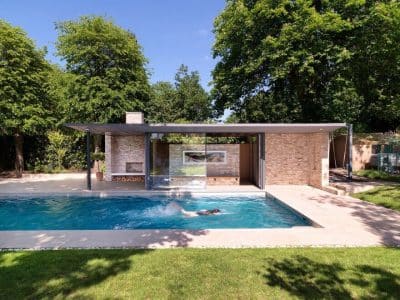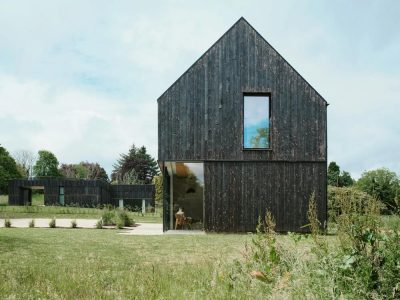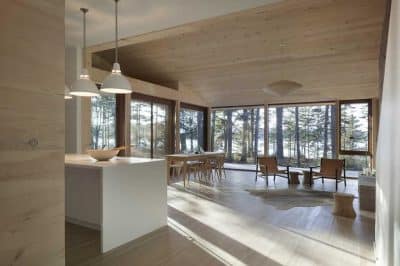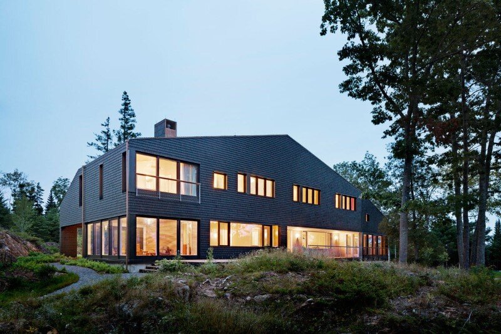
Project Name: Islesboro Residence
Architecture: Andrew Berman Architect
Design Team: Andrew Berman, Mariko Tsunooka, Lizzie Hodges, Dan Misri
Location: Islesboro, Maine, United States
Area: 1,600
Photo Credits: Michael Moran
Located on the rugged coastline of Islesboro, Maine, Islesboro Residence by Andrew Berman Architect is a serene architectural ensemble that includes a house, a boathouse, and a studio. Completed in 2014, the project embraces the natural drama of its setting — a rocky outcrop overlooking Penobscot Bay — while maintaining a quiet respect for the surrounding landscape. Each structure responds to the site’s topography, vegetation, and ever-changing light, creating a cohesive retreat rooted in its environment.
Architecture Shaped by the Land
The design of Islesboro Residence begins with the landscape itself. The three buildings are carefully positioned among granite ledges, native trees, and sloping terrain. Rather than dominate the site, they seem to emerge from it. Their placement allows long southwest views across Penobscot Bay, while preserving the natural contours and vegetation.
Each structure — the main house, the boathouse, and the studio — performs a distinct role but shares a common architectural language of restraint and precision. Together, they form a dialogue between built form and nature, balancing shelter with openness.
Materials that Belong to Place
Andrew Berman Architect used a palette of natural materials that harmonize with the coastal landscape. Wood, stone, and metal are left in their natural state, allowing them to weather gracefully over time. The subdued tones of the cladding echo the grays and browns of the surrounding rocks and trees, helping the buildings blend seamlessly into their environment.
Large windows and carefully placed openings frame sweeping views of the bay while capturing the region’s shifting light. These moments of transparency connect interior spaces with the outdoors, inviting the occupants to experience the site’s textures, sounds, and changing atmosphere throughout the day.
A Study in Simplicity and Awareness
The spirit of Islesboro Residence lies in its simplicity. The architecture avoids excess, instead emphasizing proportion, light, and material honesty. The restrained design encourages contemplation and awareness — of the sea, the sky, and the quiet rhythms of coastal life.
By integrating seamlessly with its setting, the project heightens the experience of place rather than competing with it. Each visit reveals a new relationship between structure and landscape, between human presence and natural beauty.
Ultimately, Islesboro Residence by Andrew Berman Architect is more than a collection of buildings; it is a meditative environment designed to foster appreciation of nature’s subtleties. Through its thoughtful siting, material sensitivity, and architectural clarity, the project transforms a remarkable piece of Maine’s coastline into a timeless retreat.
