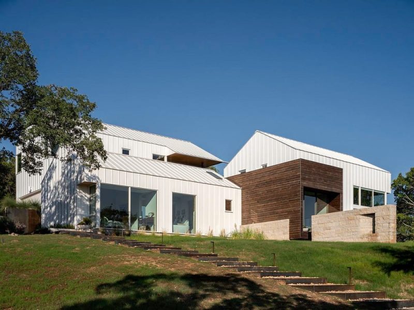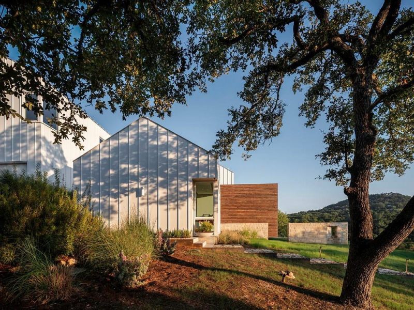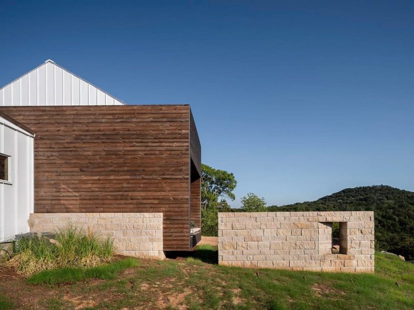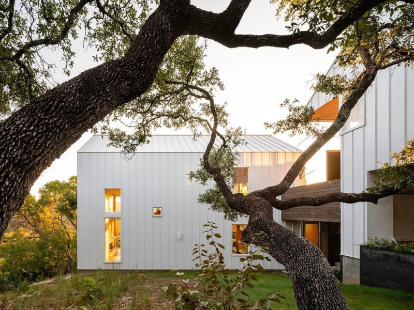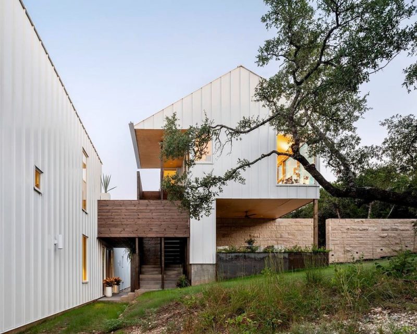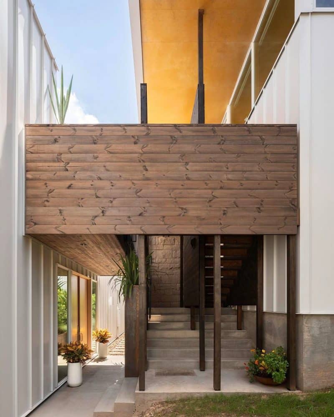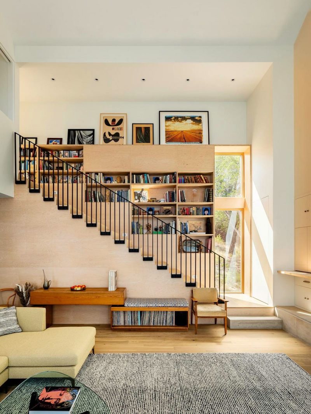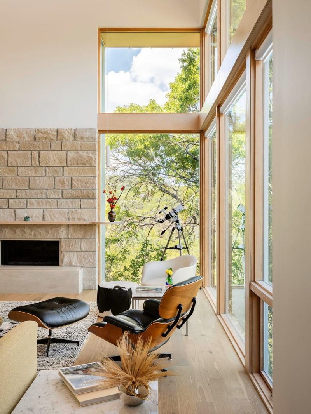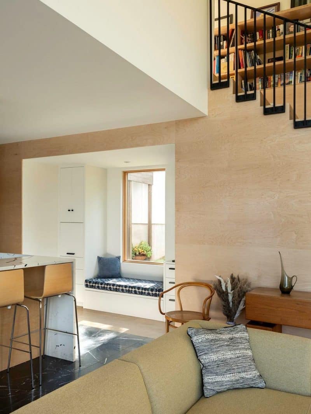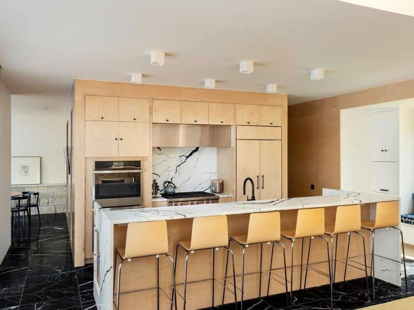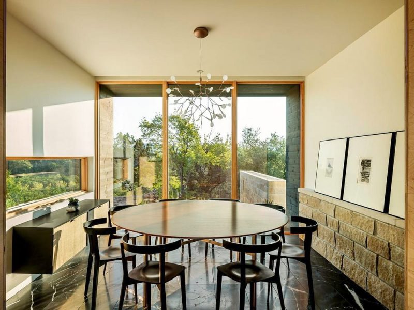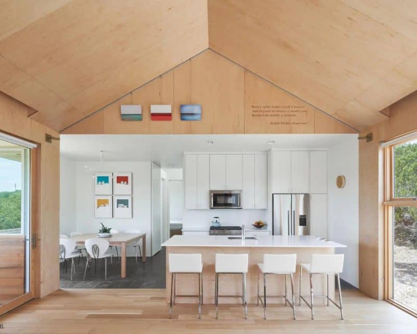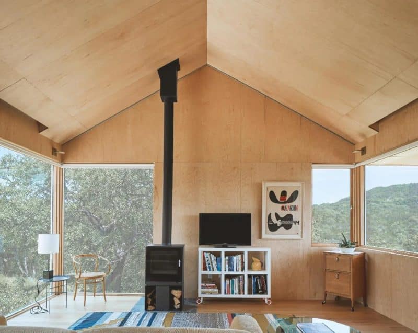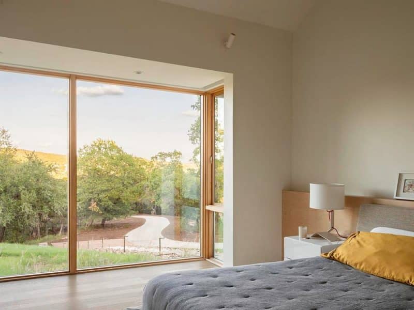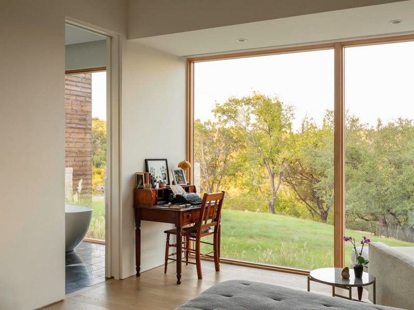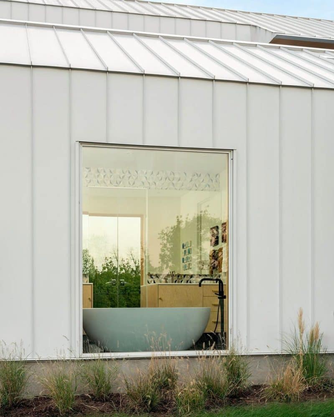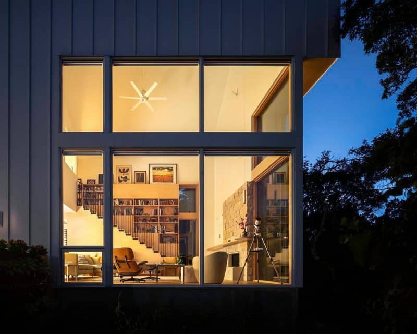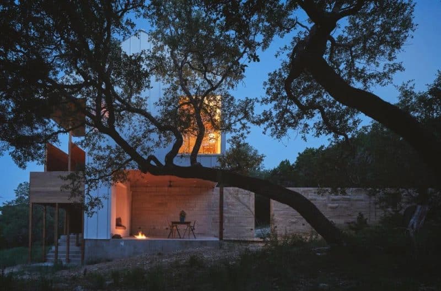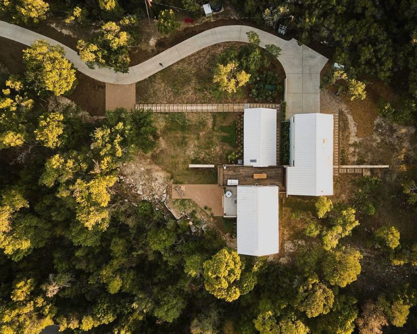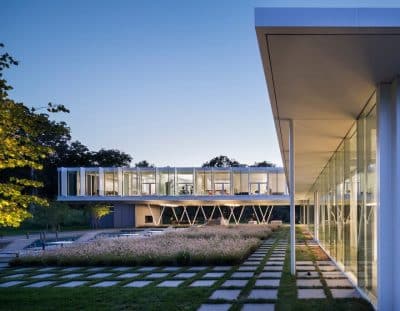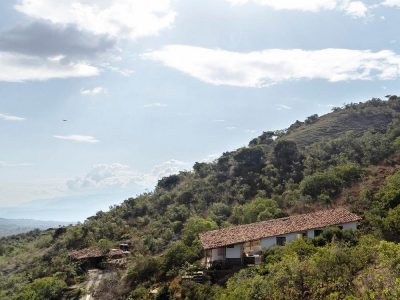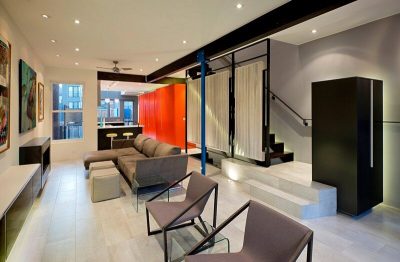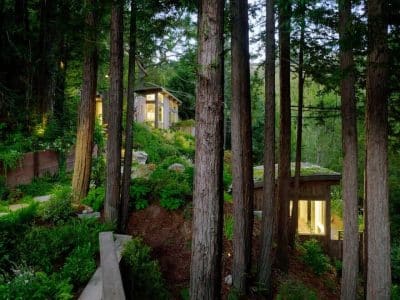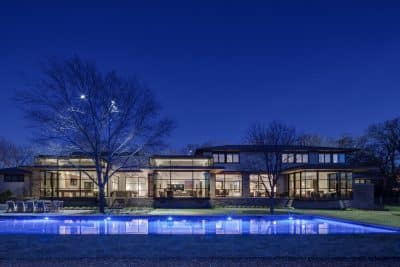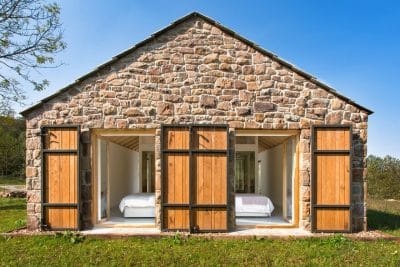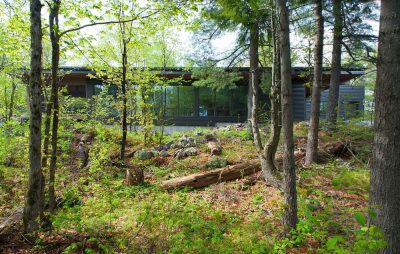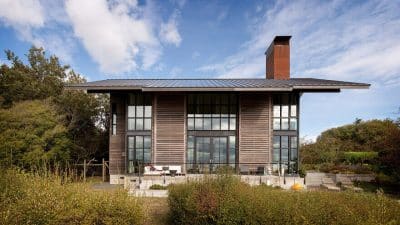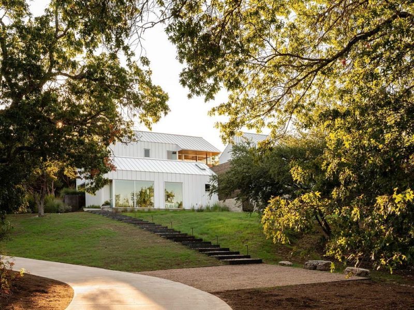
Project: Jonestown Tree house
Architecture: Faye + Walker Architecture
Location: Jonestown, Texas, United States
Year: 2023
Photo Credits: Leonid Furmansky
Perched amid a tranquil, wooded landscape, the Jonestown Tree House is the result of a thoughtful collaboration between the architectural firm Faye + Walker and a client who shares a background in architecture. Set among the majestic Live Oak trees of Texas, this project began as a temporary retreat and, through a second phase of design, naturally evolved into a permanent residence, seamlessly integrating with its natural surroundings.
A Design Rooted in Architectural Inspiration
The design of Jonestown Tree House draws inspiration from the timber constructions of architect Peter Zumthor, particularly his work on the Stielneset Memorial and the Allmannajuvet Zinc Mine Museum. This influence is most evident in the striking exterior staircase, which serves as a central plinth anchoring the house. Separate from the volumes housing the living spaces, the staircase embodies both structural integrity and aesthetic beauty, serving as the heart of the home.
Surrounding the staircase, three distinct white volumes house the living quarters for a couple and their grown daughters. The project’s initial phase involved constructing a single-volume home. However, as the family’s needs evolved, the design was adapted during the second phase. The original volume was transformed into a guest house for the daughters and their families, while two new volumes were added to accommodate the couple’s en suite sleeping quarters, a double-height living room connected to the kitchen, and a studio space on a mezzanine above. This flexible design philosophy allows the studio to be converted into additional guest quarters, reflecting the home’s adaptability to changing familial needs.
A Thoughtful Material Palette
The material selection for Jonestown Tree House was meticulous, reflecting both aesthetic and functional considerations. The exterior staircase is crafted from cedar, with maple cladding and Turkish black marble used throughout the interior. The transition to the second phase provided an opportunity to evaluate and enhance material choices, leading to the introduction of thermally modified pine for the exterior staircase. This not only improved durability but also maintained design continuity across the different phases of the project.
The residence is carefully integrated with the surrounding landscape, with the topography guiding the layout of load-bearing walls and strategic openings that frame views of the expansive scenery. Locally sourced standing seam metal clads the exterior, while plywood interiors emphasize simplicity and sustainability. The use of thermally modified wood reduces maintenance needs, underscoring the project’s commitment to enduring design principles. Inside, the spaces are adorned with maple cladding, Turkish black marble, and strategically placed windows, all of which prioritize a connection with nature and contribute to a serene living environment.
Collaboration and Craftsmanship
The successful realization of Jonestown Tree House is due in large part to the close collaboration between Faye + Walker and the contractor. Regular site visits ensured that the design intent was faithfully executed, with meticulous attention to detail evident throughout the project. This hands-on approach was crucial in achieving the overall design integrity of the residence.
A Testament to Evolving Design Excellence
The architectural journey of Jonestown Tree House is a narrative of design evolution and adaptation. What began as a temporary retreat has now become a permanent home, standing as a testament to enduring architectural excellence. Nestled in the heart of the Texas hills, this residence exemplifies how thoughtful design can harmonize with nature, creating a living space that is both functional and deeply connected to its surroundings.
