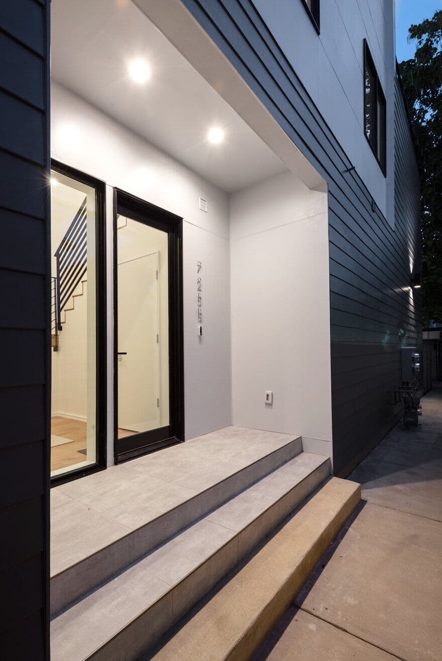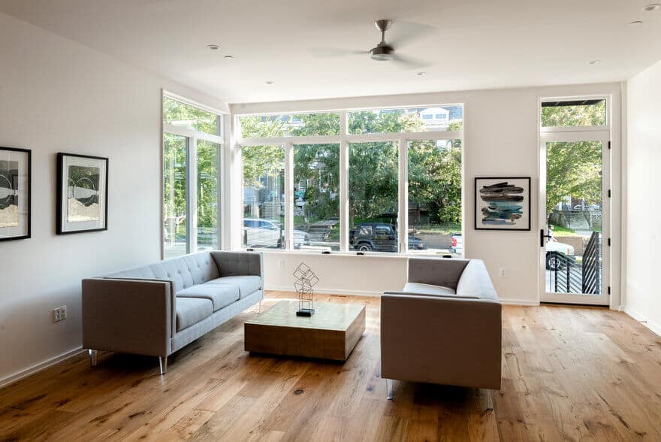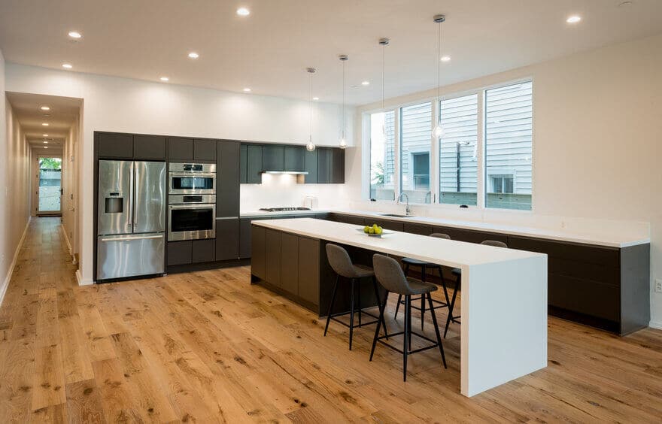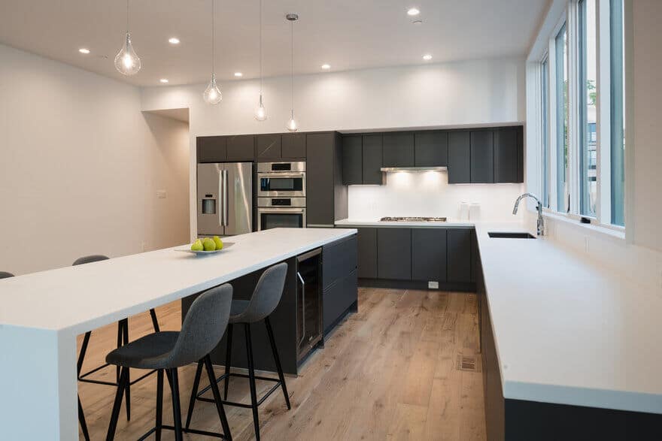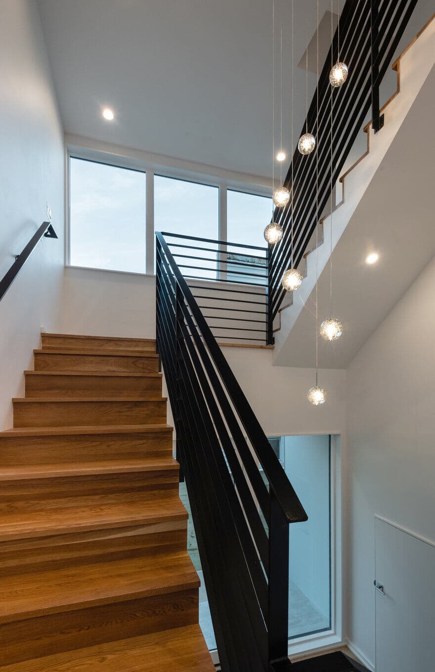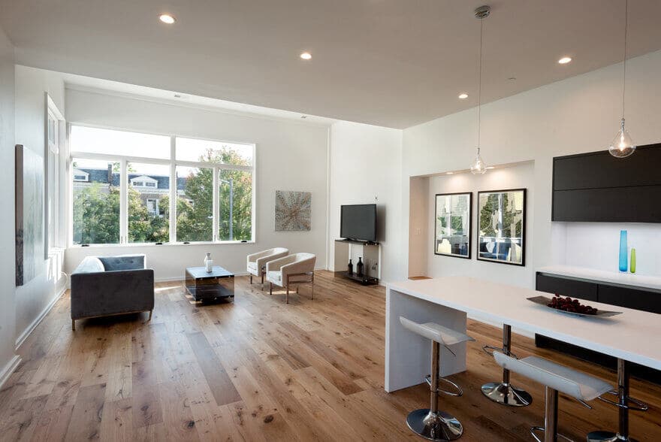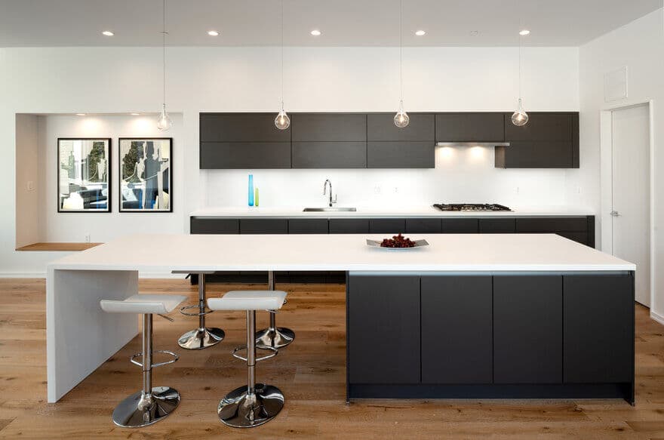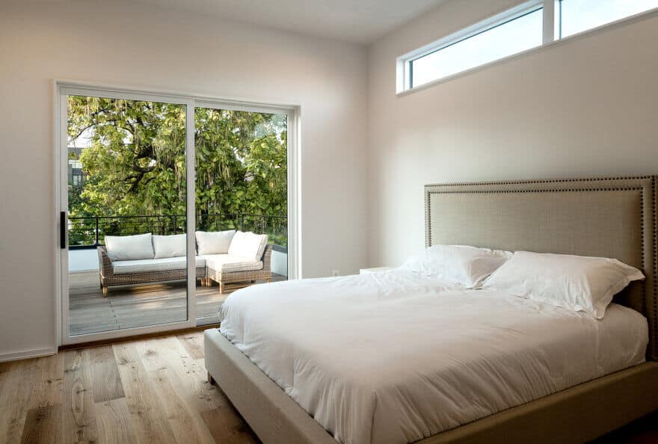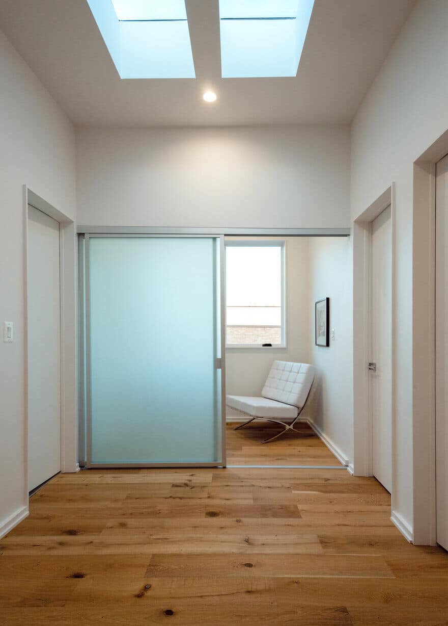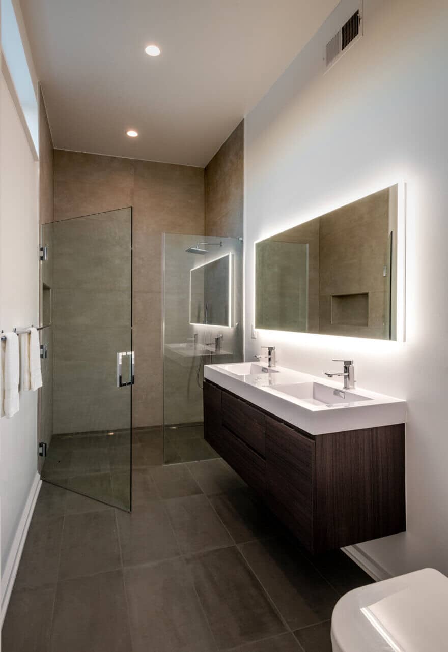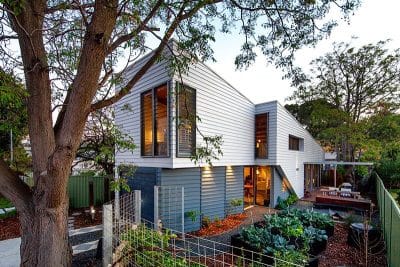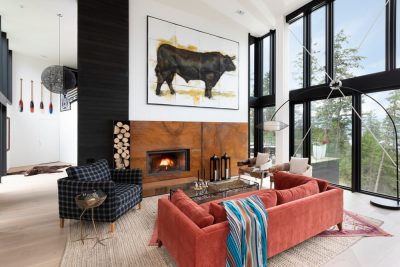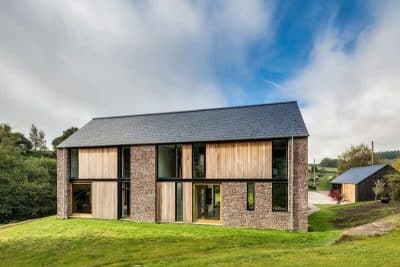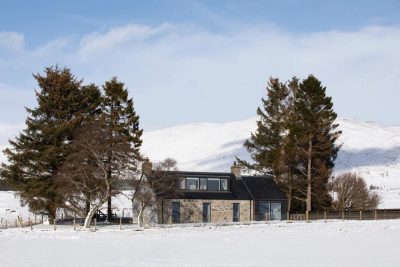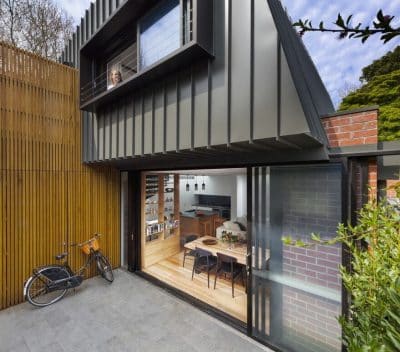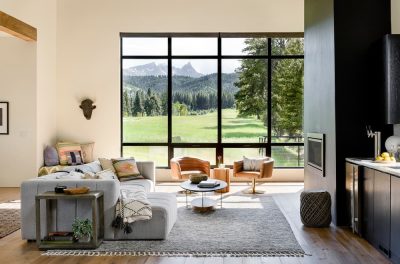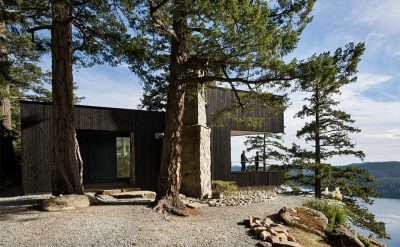Project: Kenyon St Duplex
Architects: KUBE Architecture
Lead architects: Janet Bloomberg, Richard Loosle-Ortega
Location: Washington DC
Year 2018
Photos provided by KUBE
This speculative new-construction duplex replaced a run-down 2-story rowhouse. The overall goal was to create modern, open living space, imbuing each unit with its own personality. The units are interlocked in both plan and section, utilizing the limited width of the site creatively to maximize interior spaces.
The lower unit’s entrance is from the front, and the other entrance is from a side walkway. The living/dining/kitchen spaces for each unit face the street, with large windows and high ceilings. The lower unit’s master suite is located at the back, with direct connection to a leafy rear yard. The rear half of the second floor also belongs to this unit, with 2 bedrooms, a full bathroom, and a small office.
The upper unit is accessed from a side entrance into a 2-story foyer, with a staircase up to the living space in the front half of the second floor. The entire third floor is the bedroom level of this upper unit, with the master suite opening to a spacious rear deck. Each unit has a laundry room, powder room, office or “swing” space, and storage.
Kitchens are from Germany, all floors have wide-plank hardwood throughout, and all fixtures and details are modern and minimal.
The front façade of the Kenyon St Duplex is almost all glass, with the 3rd floor set back from the street, so the mass of the building remains true to its 2-story context. All existing large trees on site were preserved, so the house remains nestled within its shaded setting.


