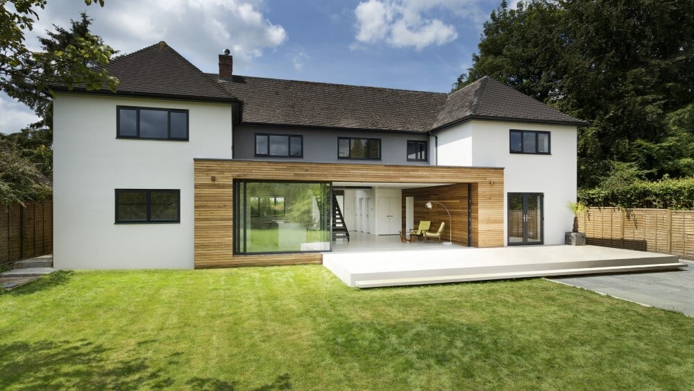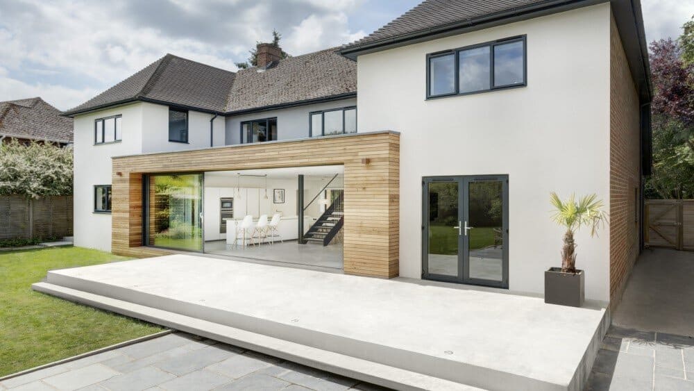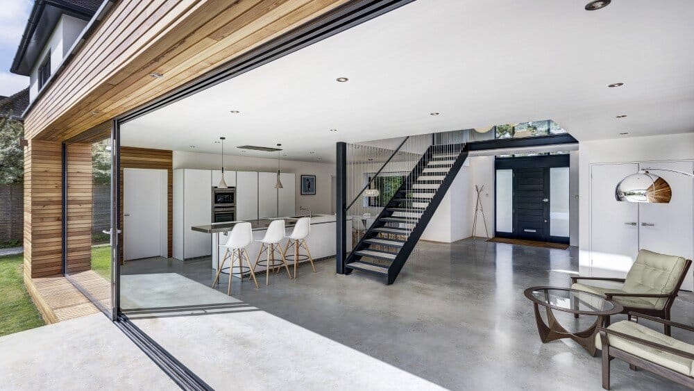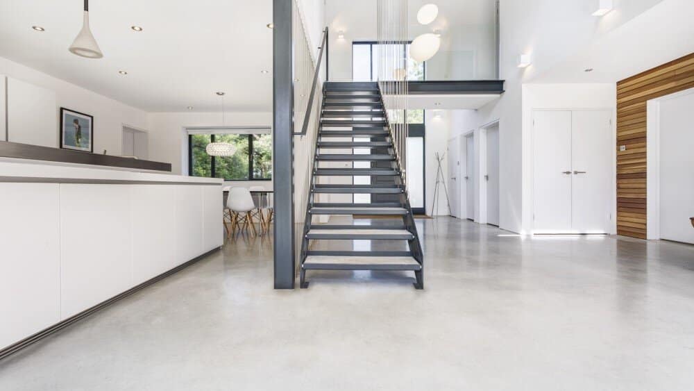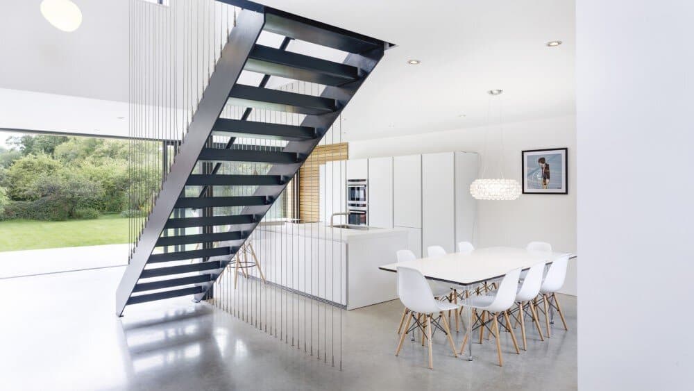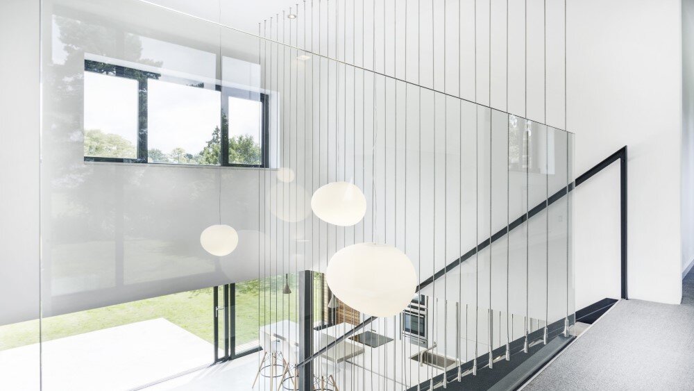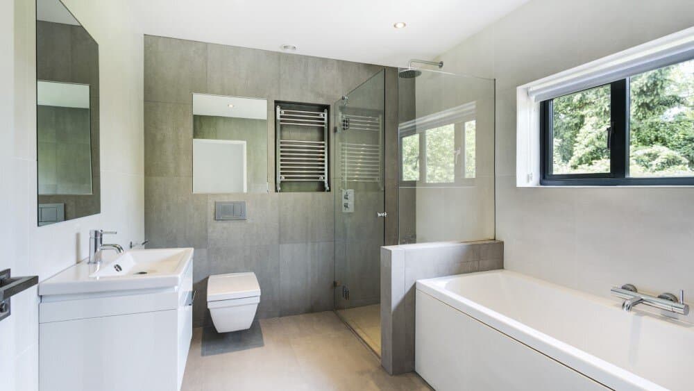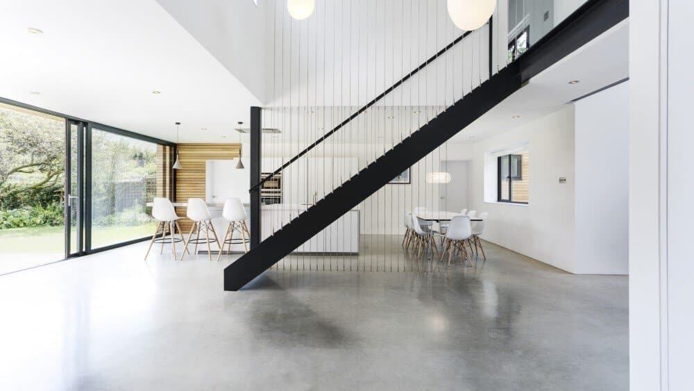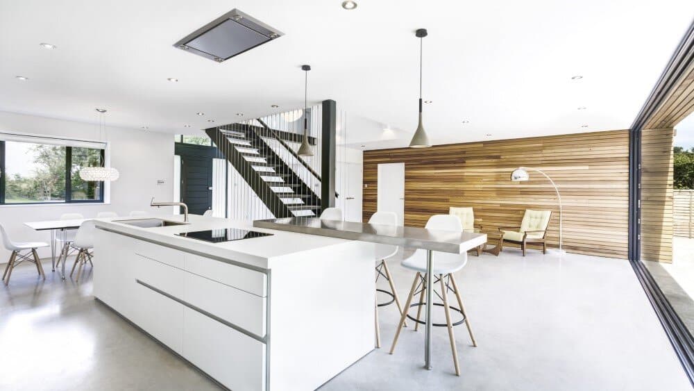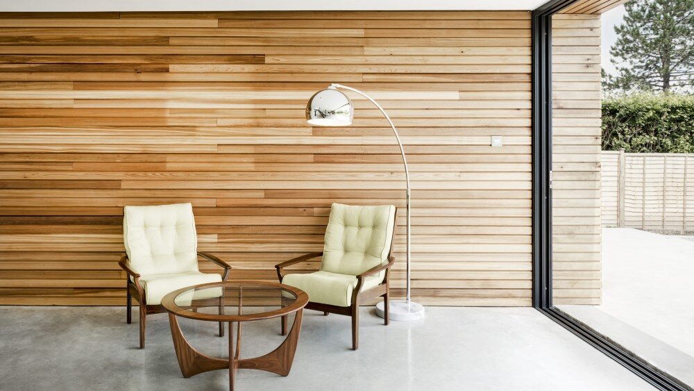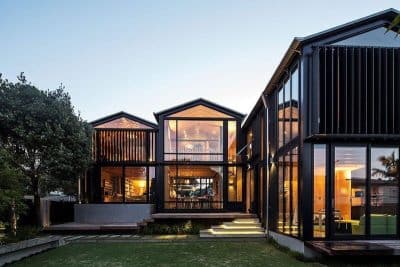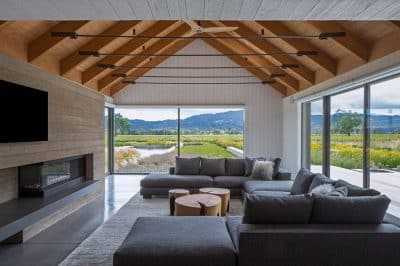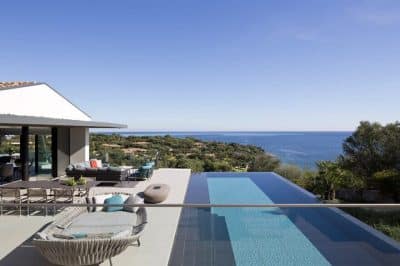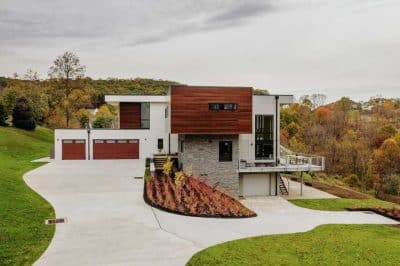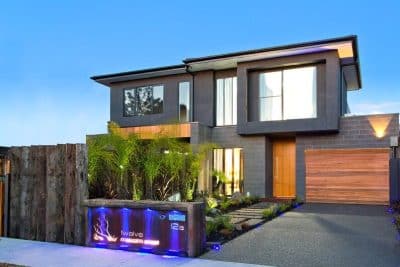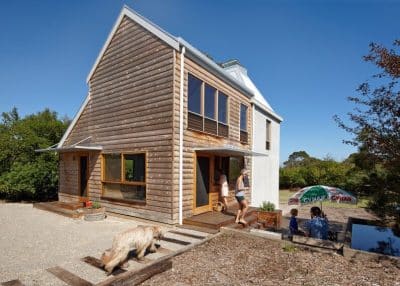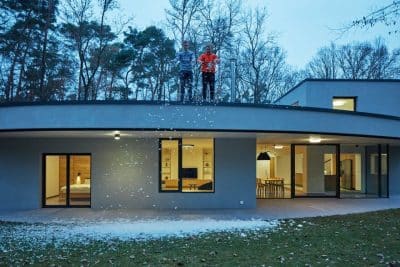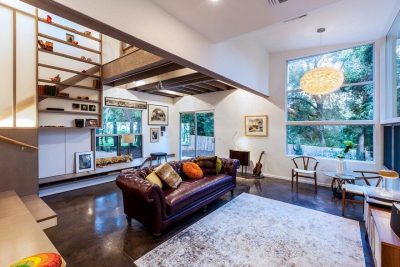Situated on the outskirts of Winchester, England, Kilham house was renovated and architecturally modified by AR Design. If initially, the building seemed beat with a confused and uninteresting aspect, the house now boasts with contemporary changes that give strong identity and attractiveness. Kilham House has benefited of a new interior space compartmentalization being transformed into a home with 5 bedrooms that were necessary to the family with three children.
A large entrance leads you to the heart of the house, with a double height that has become the main living space for the family. The large wall made of sliding glass allows the owners to enjoy the garden and light. Relaxing in the central area, the parents can easily supervise their three children that play on the green grass. The central staircase divides indirectly the space between the kitchen, dining area and private areas. A large concrete plinth forms a terrace, which can be a good place for relaxation or dining. The border between the interior and exterior is blurred by the sliding glass panels that create harmony between the garden and the central space, heavily flooded with natural light. Photographer: Martin Gardner

