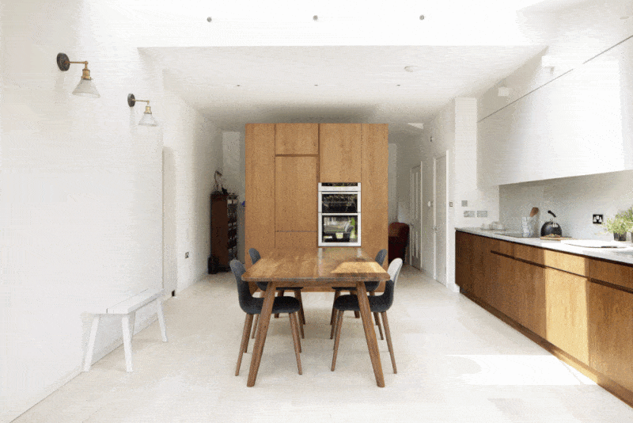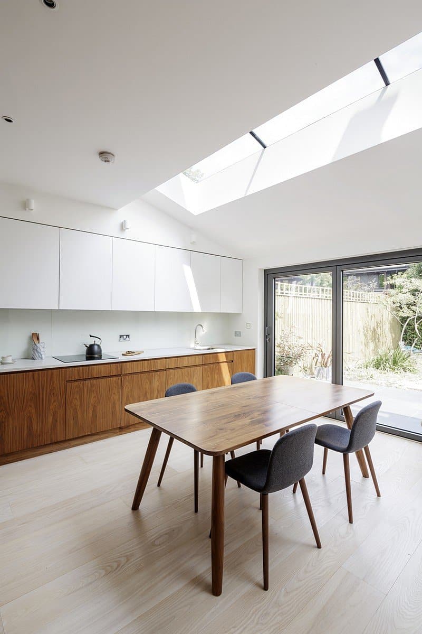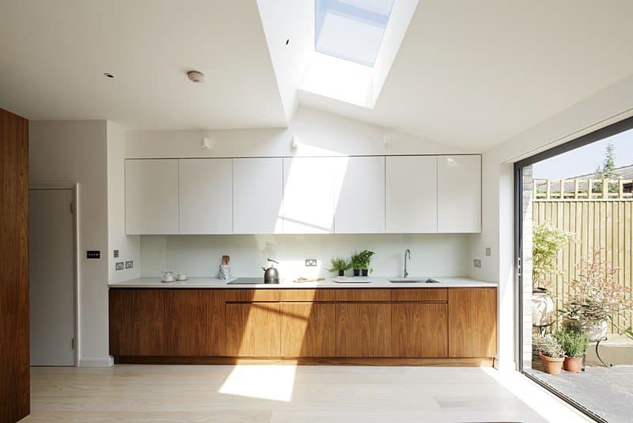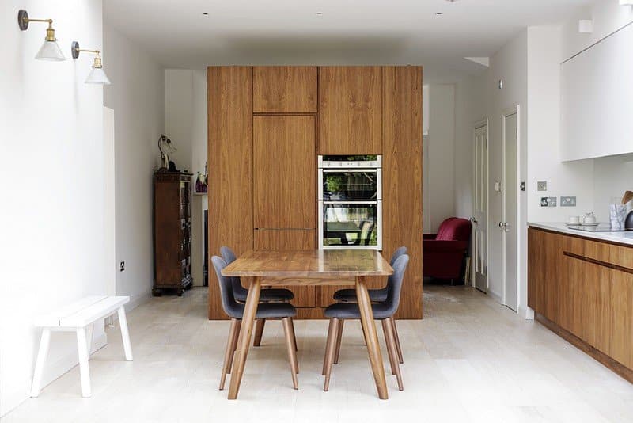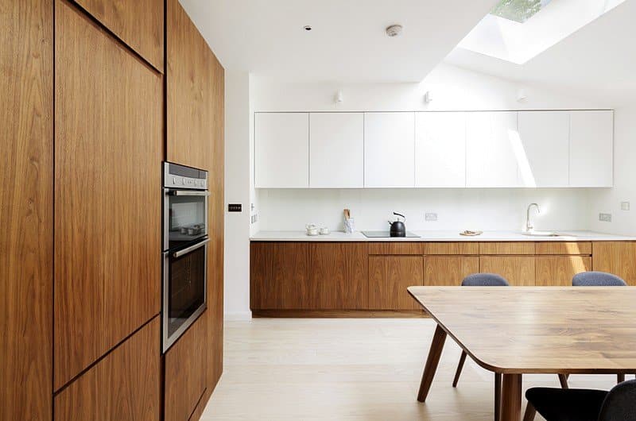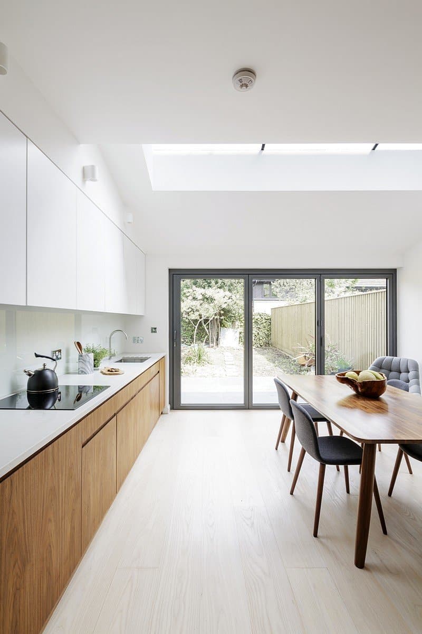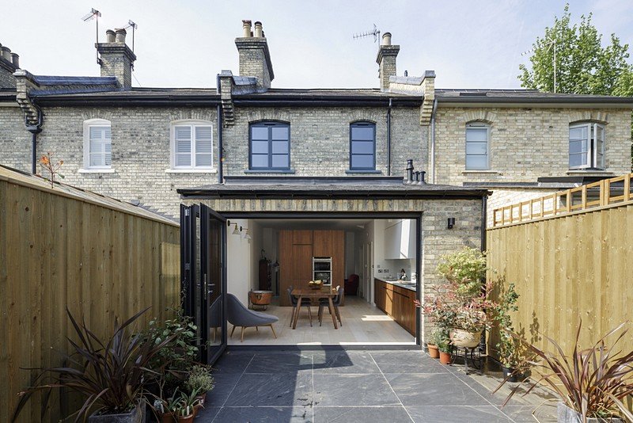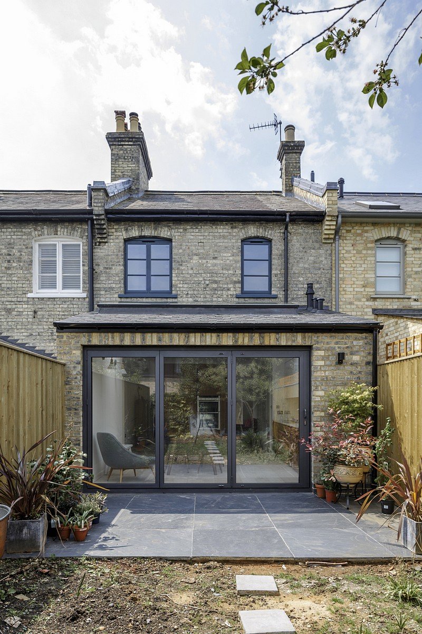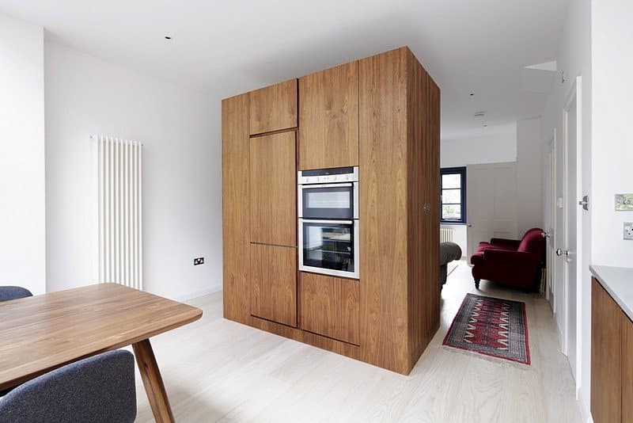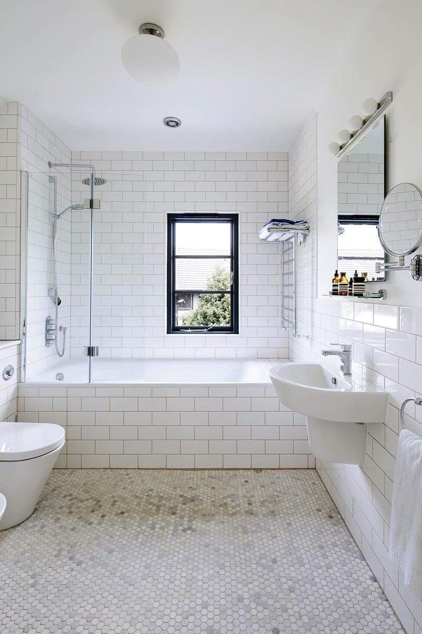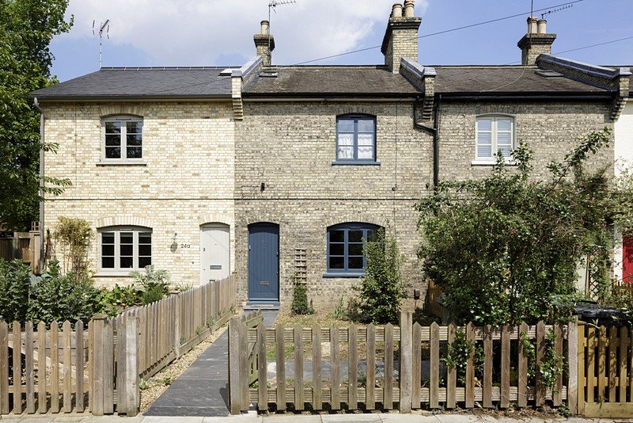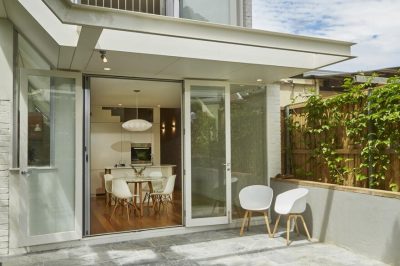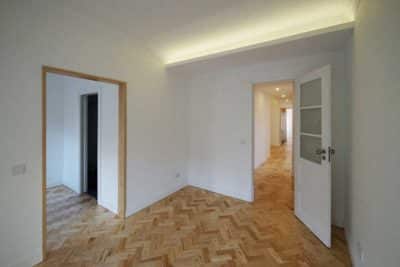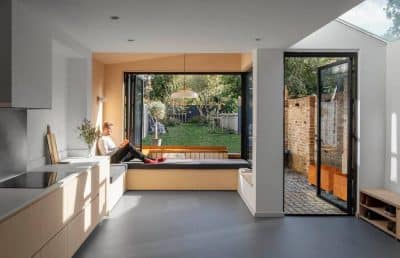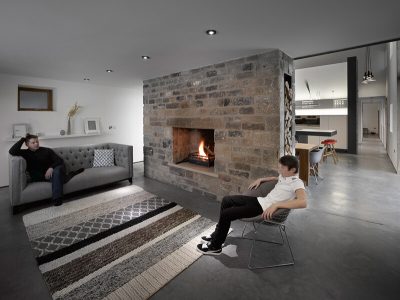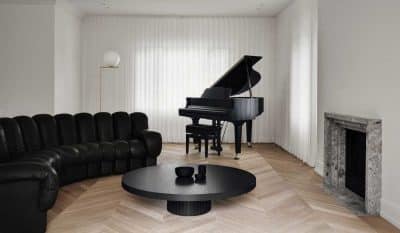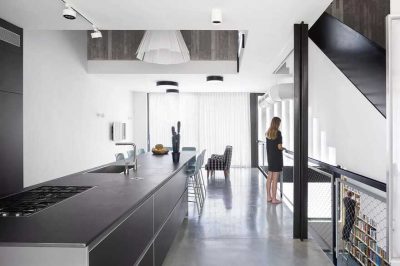Project: A Kitchen on Wheels
Architects: Turner Architects
Location: London, United Kingdom
Year 2017
Photo Credits: Adam Scott
Turner Architects, a RIBA‑chartered practice in South East London, tackled the challenges of a locally listed cottage by inventing a mobile kitchen island—delivering both separate rooms and an adaptable open plan for large family events.
A Dual Requirement: Privacy and Openness
Initially, the homeowners requested distinct living and cooking areas. However, they also needed a way to unify the ground floor when hosting extended family. Consequently, Turner Architects devised a single moveable furniture piece that could transform the layout at will.
The Moveable Furniture Solution
Specifically, the team crafted a bespoke “kitchen on wheels” that sits at the heart of the cottage. On one face, it houses an oven and fridge—fully functioning kitchen essentials. Meanwhile, the opposite sides feature a study nook, built‑in bookshelves, and storage cupboards. Importantly, heavy‑duty castors allow the unit to slide easily to one side, instantly opening the space.
Respecting Heritage and Maximizing Space
Moreover, because the cottage is locally listed, the architects had to work within tight constraints. Therefore, instead of altering walls or footprints, they introduced this mobile island to negotiate between heritage preservation and modern family needs. As a result, the ground floor can quickly switch from a segmented plan to a wide, communal area without permanent structural changes.
Enhanced Family Living
Finally, the “kitchen on wheels” has become a beloved feature. On regular days, it divides the living and kitchen zones, providing defined spaces for cooking and relaxing. Then, when the wider family gathers, the kitchen unit shifts aside—creating a generous open plan perfect for shared meals, play, and conversation. In this way, Turner Architects delivered a playful yet practical improvement that respects both the home’s character and the family’s lifestyle.

