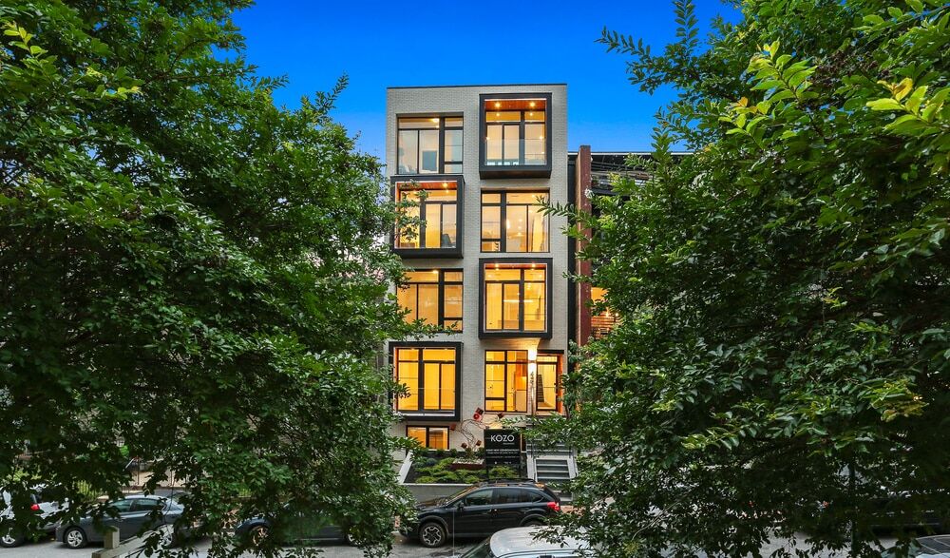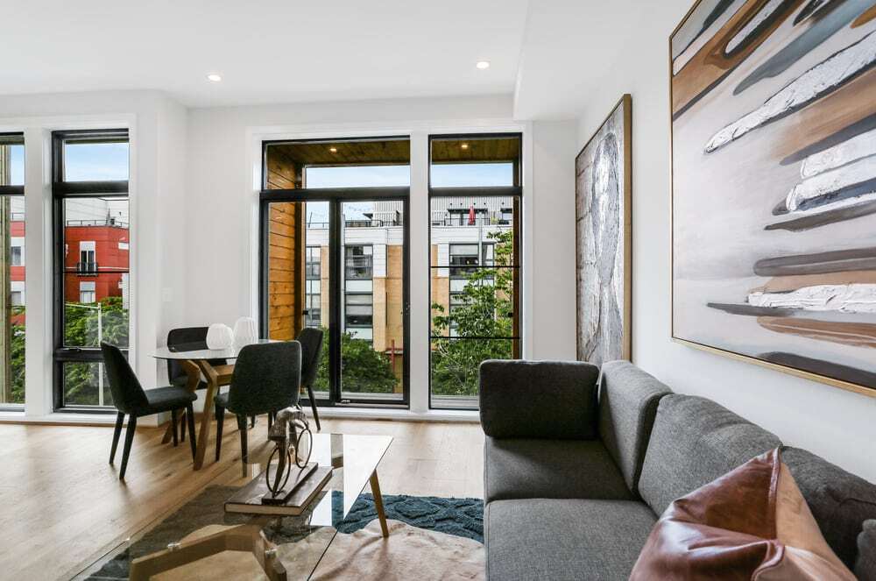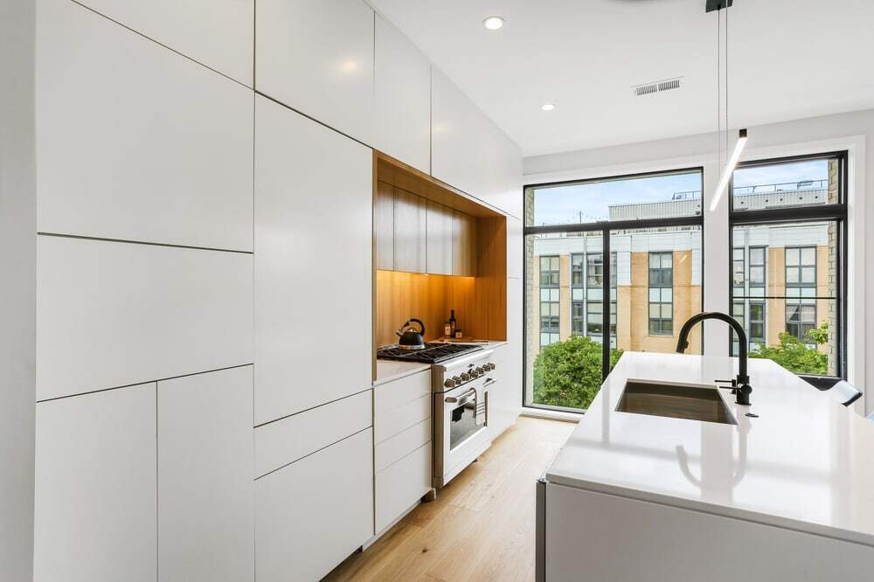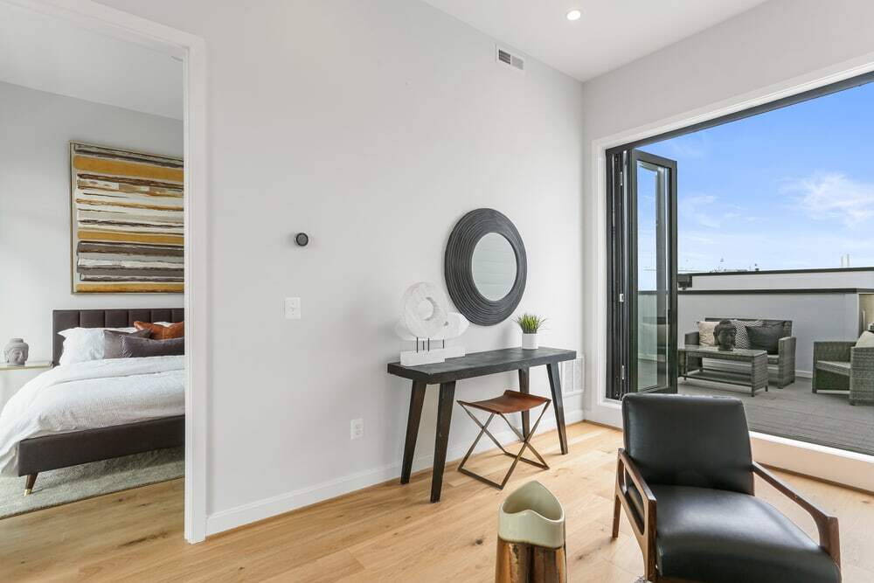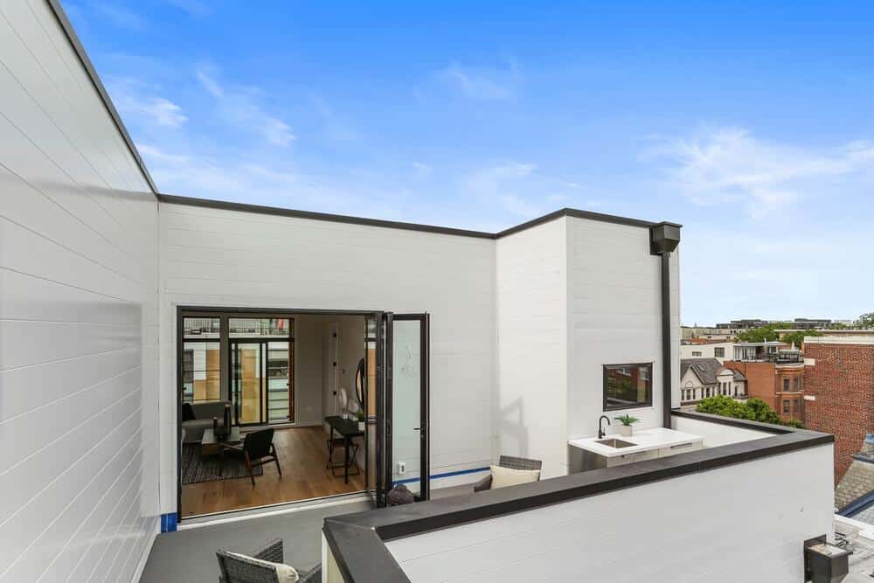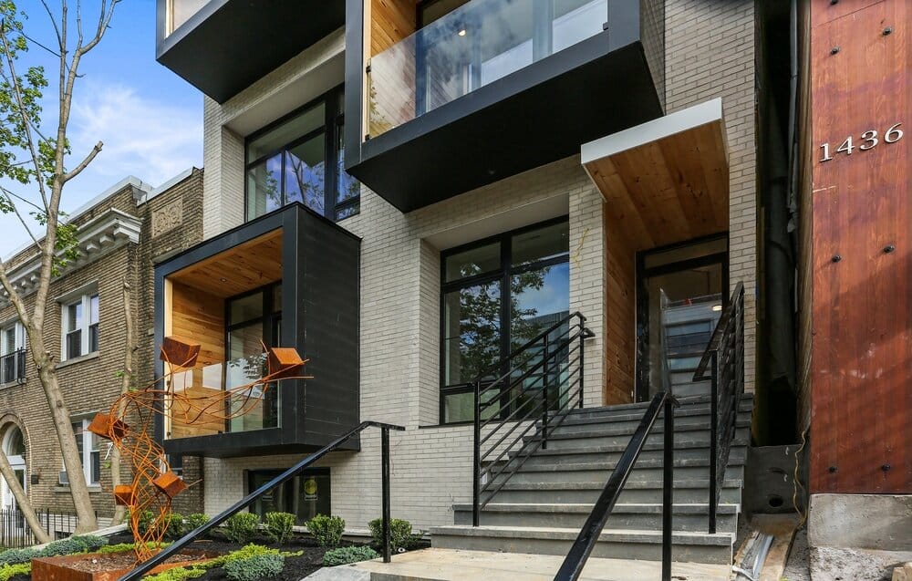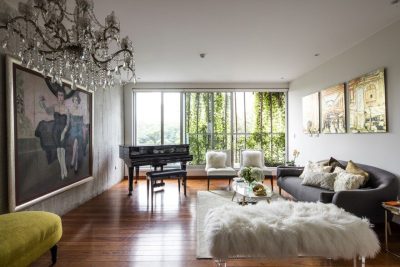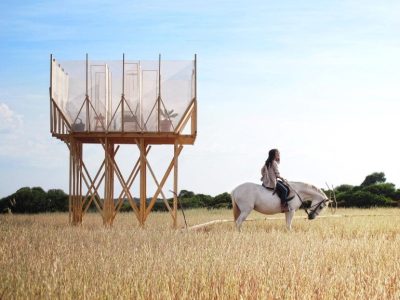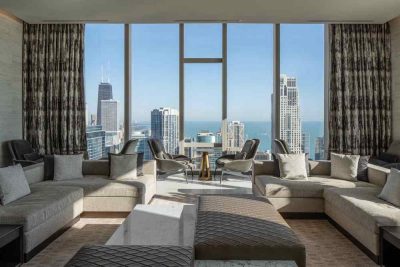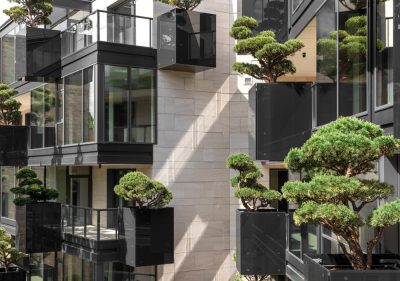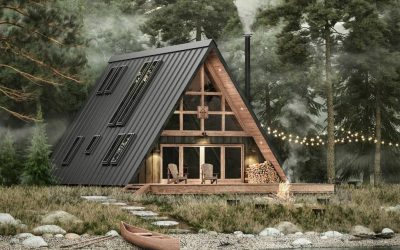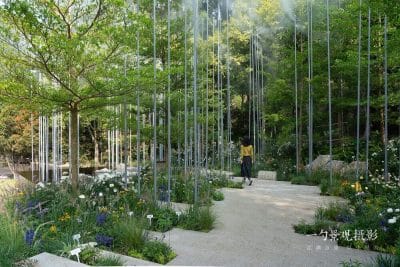P.T. Blooms Development tasked Jonathan Kuhn to build the eight-unit property, a boutique condominium which is located at 1434 Chapin Street, NW, 20009. Inspired by Japanese architecture, Kozo playfully blends nature and the built environment to create a series of homes that are full of light and minimize the boundaries between the manmade structure and surrounding greenery.
What makes this building unique, and worthy of a second look, is the use of materials and an undulating façade. Staggered, black-framed balconies project from the white masonry façade contrasting in both color and depth. From the interior the balconies frame views along the street and beyond. The inner skin of the balconies is clad in natural wood to soften and provide warmth against the contrasting black-and-white façade. On the outside, these black metal balconies against the white brick create a clean, modern look and act as a playful addition to the streetscape. Another important design element are the ribbons of LED lights, which are embedded into the balconies. These lights can be custom colored by residents, which help accentuate the building’s exterior at night.
Kozo boutique condominium features three one-bedroom, one-bath residences, four two-bedroom, two bath residences and one three-bedroom, three bath residences, which range from 583 to 1,550-square-feet. The three-bedroom unit and one two-bedroom unit are two-level penthouses complete with roof decks. Prices range from $785,000 to $1,235,000. Other design elements of note include: 11 feet high ceilings; floors are seven-inch white oak plank, GE Café or Thermador appliances, lacquered flat-panel custom cabinets, spring-loaded push latches on the cabinets and drawers, white quartz counters, under-cabinet lighting, concealed outlets and a Vigo under-mount stainless-steel sink. The bathrooms have 24-by-24-inch Porcelanosa wall and floor tiles, quartz vanity counters, a Kohler elongated toilet, a Mirabelle deep soaking tub and a frameless glass shower enclosure.

