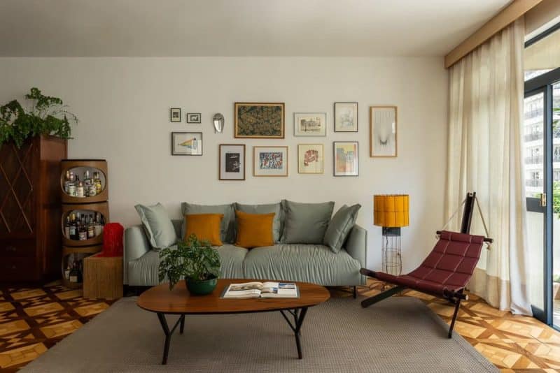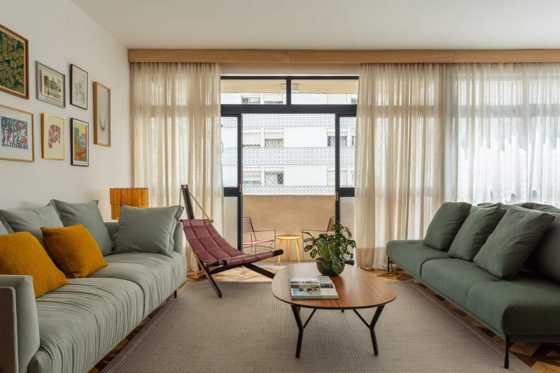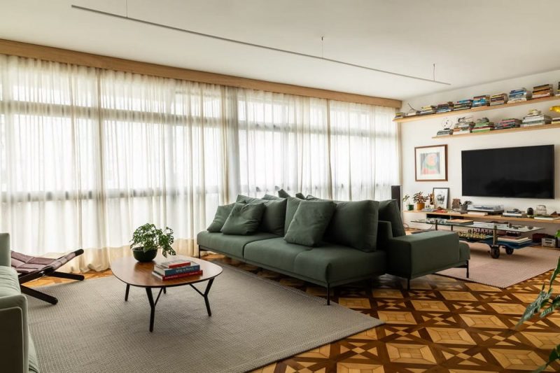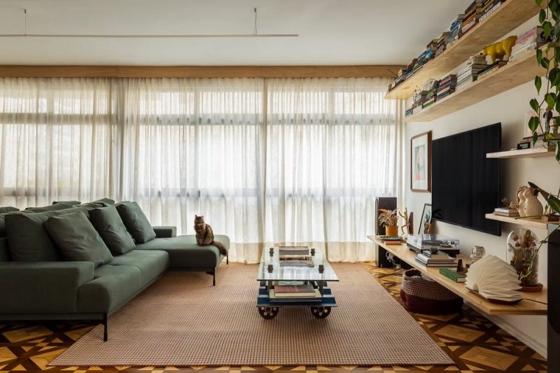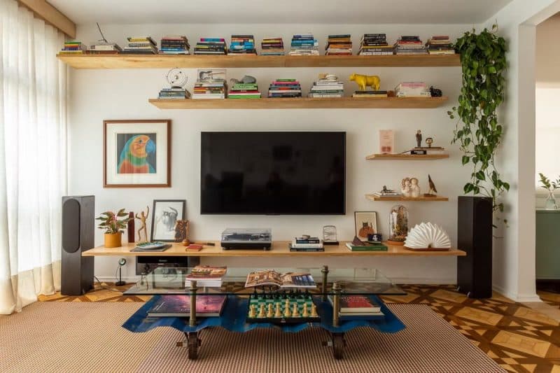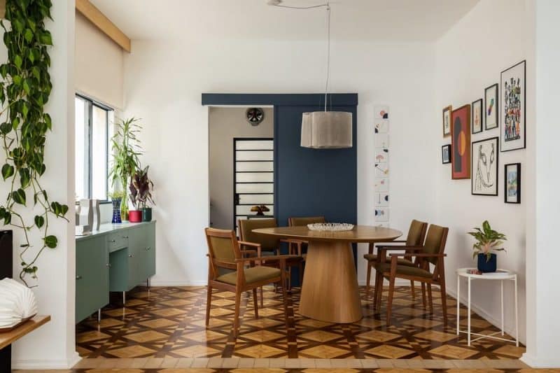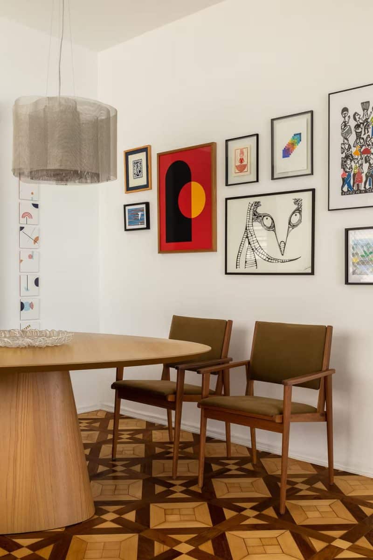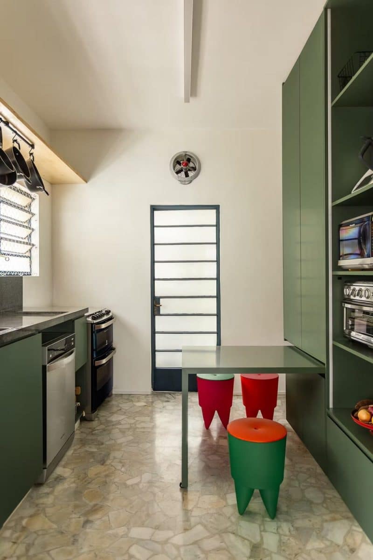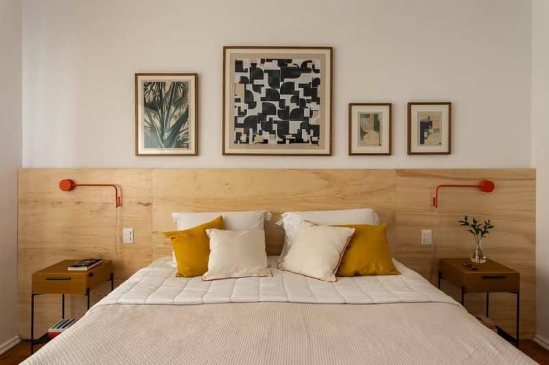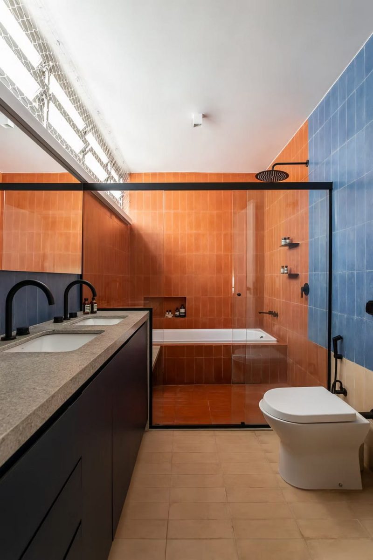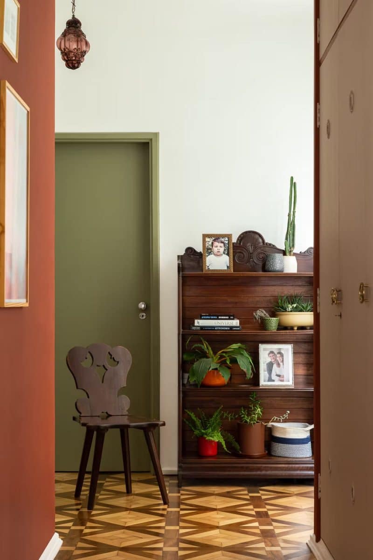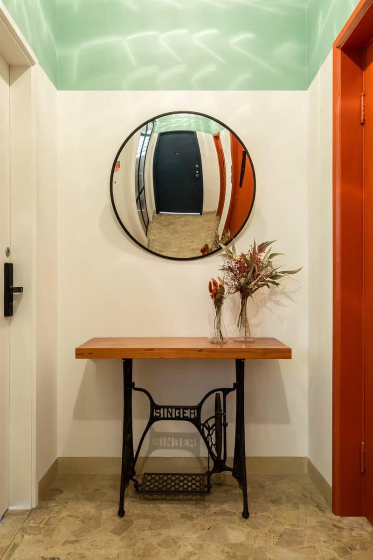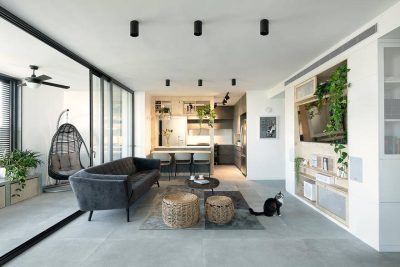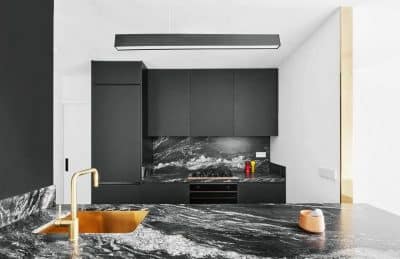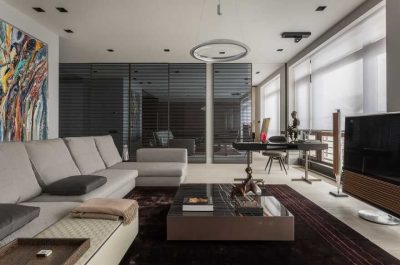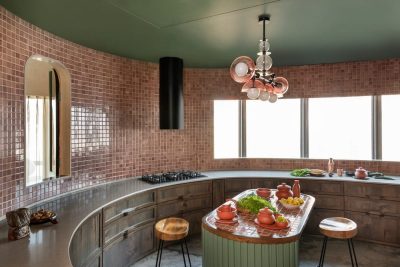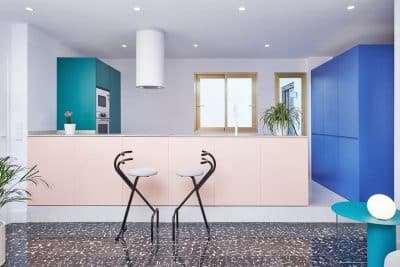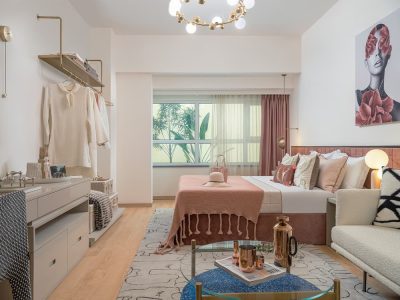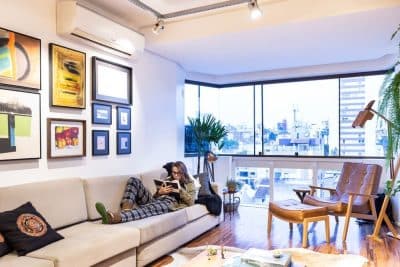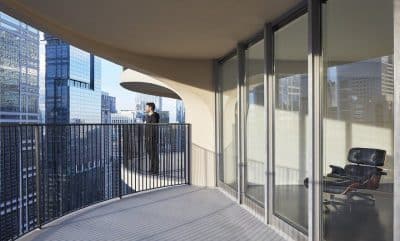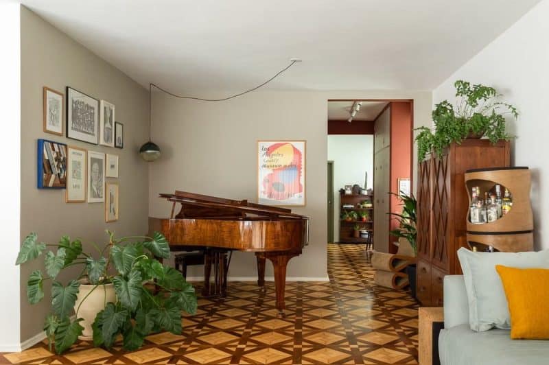
Project: LA Apartment
Architecture: Superlimão Arquitetura
Team: Antonio Carlos Figueira de Mello, Thiago Rodrigues, Lula Gouveia, Inaiá Botura, Pamela Paffrath, Leticia Barros
Work: Modolo4
Lighting and fixture design: LDArti
Studio project: Acústica Design
Woodwork: Kira Furniture
Location: São Paulo, Brazil
Year: 2024
Photo Credits: Superlimão Arquitetura
LA Apartment in São Paulo, designed by Superlimão Arquitetura, blends memory with transformation through a careful renovation of a 1960s building. The architects focused on natural light, ventilation, and spatial flow to create a warm and contemporary home. They combined restored original materials with new details that enhance comfort and flexibility.
Reconnecting Spaces Through Light and Flow
The original plan had rigid divisions typical of mid-century layouts. Superlimão reorganized the rooms to encourage movement and openness. They removed several interior walls to merge the living and dining areas, allowing light to fill the space. The family piano, a meaningful centerpiece, now anchors the main room and links past and present.
At the core of LA Apartment, the kitchen keeps its independence yet connects visually to the living space through a sliding door. Residents can open it for casual gatherings or close it for privacy. This flexibility maintains harmony between traditional separation and modern openness.
Spaces Designed for Everyday Life
The private wing offers adaptability without losing intimacy. One bedroom became a suite, another functions as a music studio with acoustic treatment, and a third serves as both an office and guest room. Each area supports a different daily rhythm, ensuring the home evolves with the family’s lifestyle. Clear circulation paths and large windows maintain a steady flow of light and connection throughout LA Apartment.
Preserving History Through Materials
Superlimão used preservation as a creative tool rather than a constraint. They restored the wooden flooring with its geometric pattern, letting it express the passage of time. In the hall and powder room, original marble floors and partially exposed tiles reveal traces of the apartment’s history. The 1960s range hood was also repaired and integrated into the new kitchen, showing how existing elements can enrich contemporary design.
Lighting adds another layer of calm and cohesion. Recessed trays hide fixtures and air-conditioning ducts, producing soft, indirect light. This system highlights the textures of wood and stone while keeping the ceilings visually clean.
A Dialogue Between Past and Present
The furniture comes from the owners’ families or earlier Superlimão projects, adding personal stories to the interior. These pieces connect generations, giving the apartment an authentic and lived-in atmosphere. Every detail reinforces the idea that renewal does not erase memory—it amplifies it.
LA Apartment demonstrates how thoughtful renovation can unite comfort, light, and history. By simplifying movement, restoring materials, and emphasizing human connection, the architects created a home that feels both timeless and contemporary.
