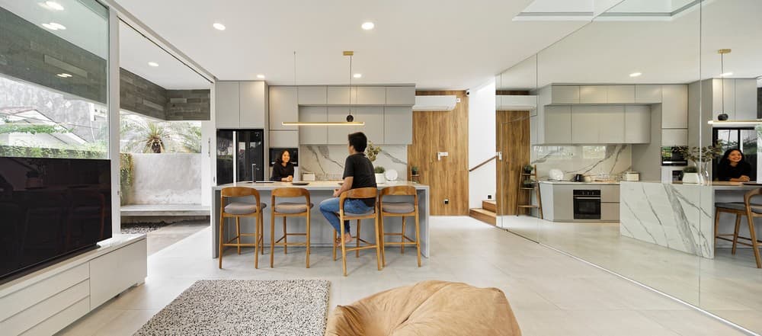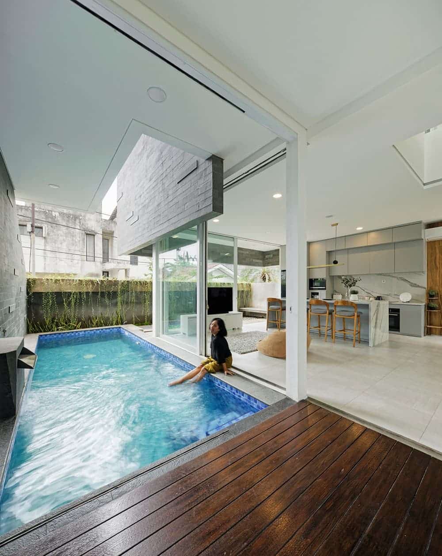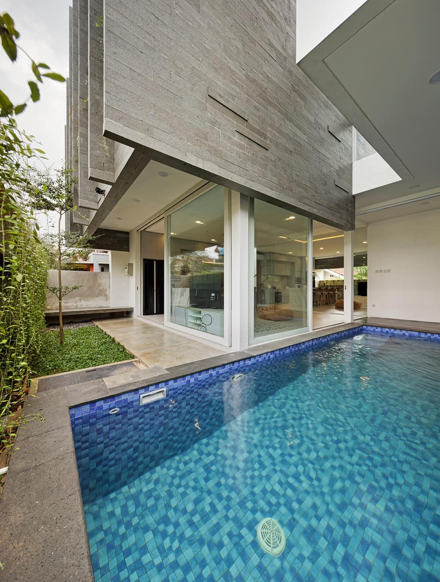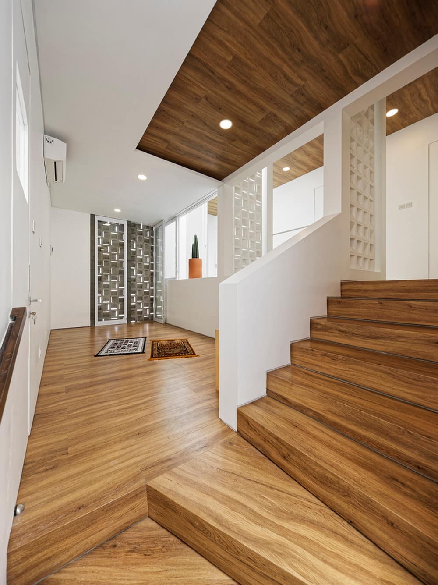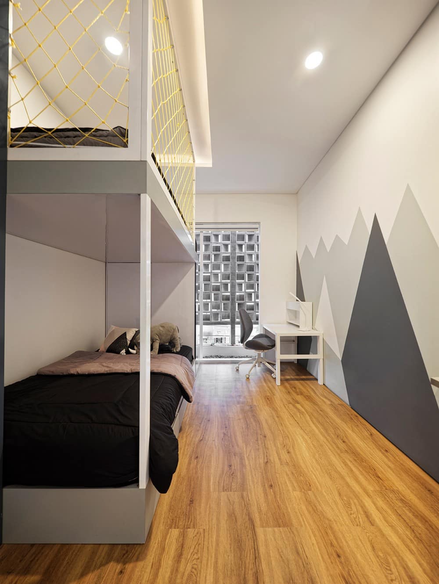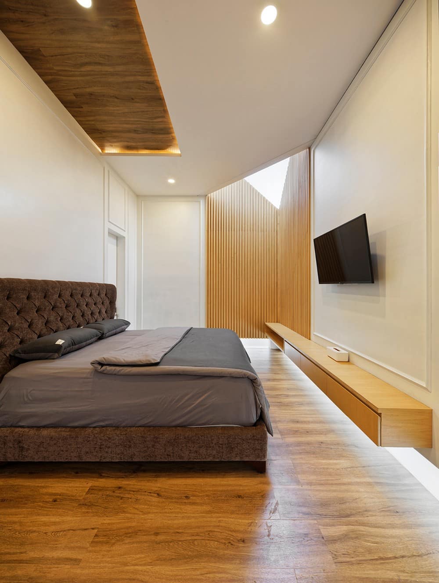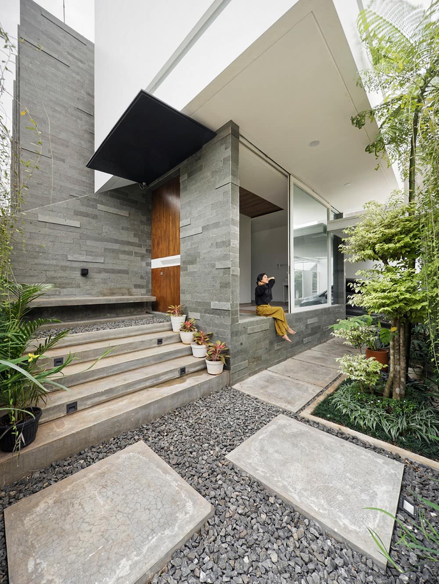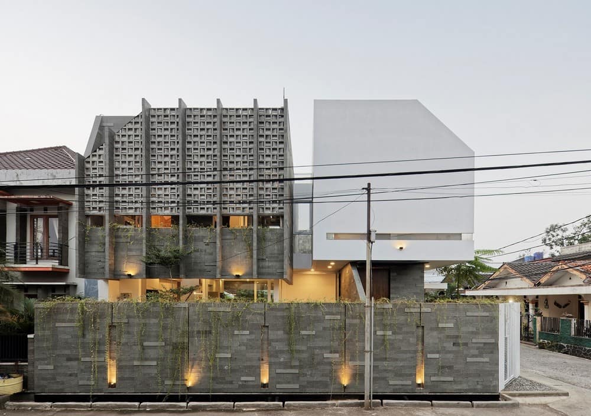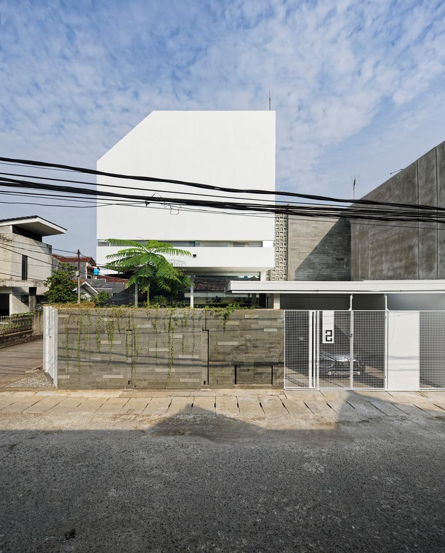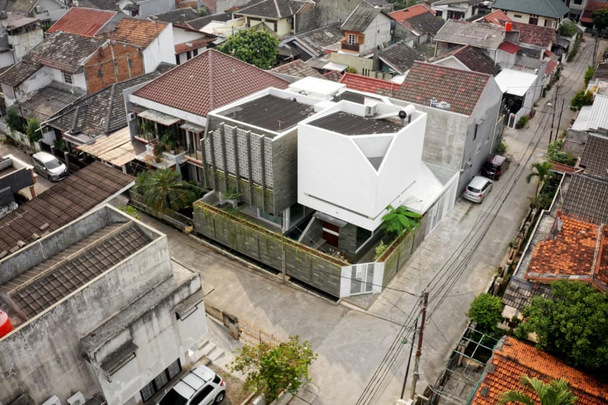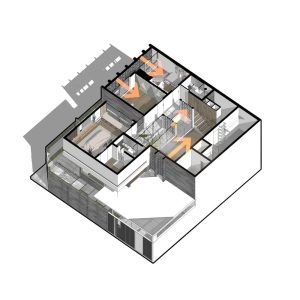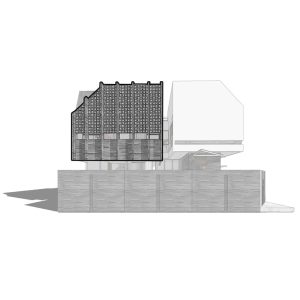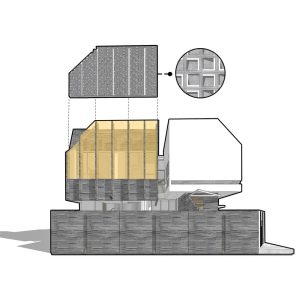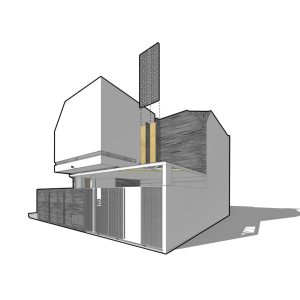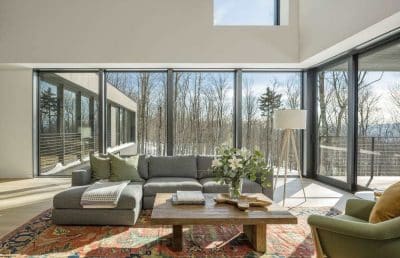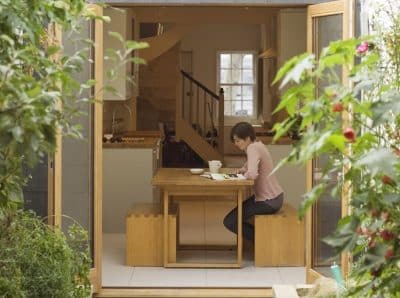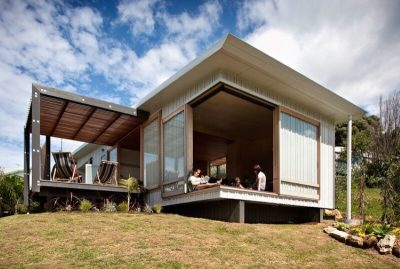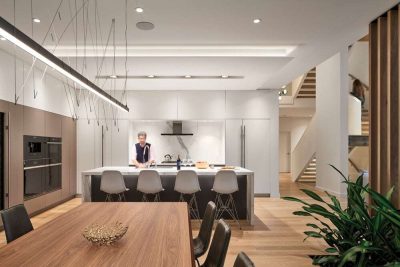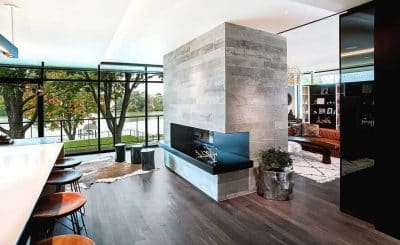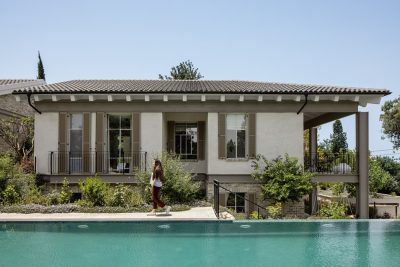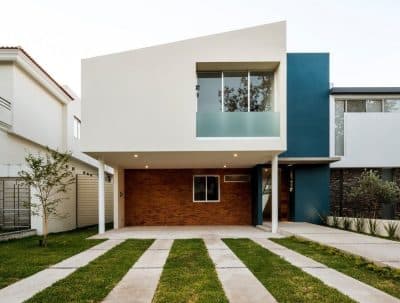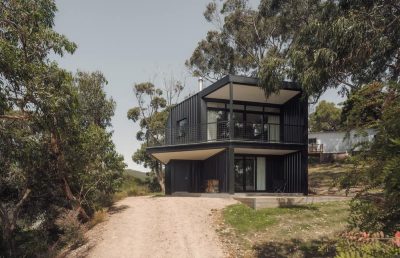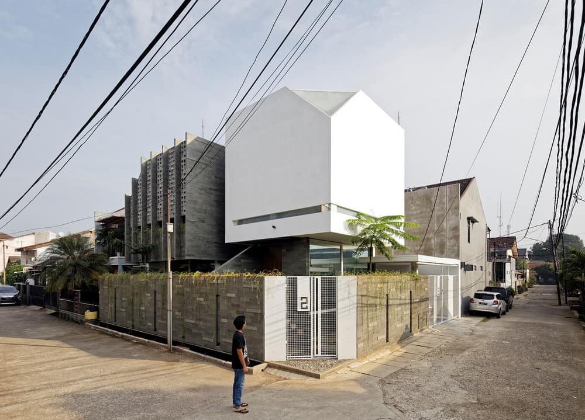
Project: Laid House
Architects: Delution
Lead Architects: Muhammad Egha,Hezby Ryandi, Fahmy Desrizal, Sunjaya Askaria, Indira Pramundita S, Yosoa Hendra
Contractors: DELUTION Build Ex CRI
Engineers: Muhammad Egha, Defi Andri
Location: Indonesia
Area: 193 m2
Year: 2021
Photo Credits: Fernando Gomulya
Text by Delution
Laid House (Layer-Trapezoid) is a house that has the Mashrabiya Wall as the main element. Mashrabiya walls chosen by the client for home design which is not too exposed around the house. The client is a Muslim family who wanted the house to be able to take part in protecting and implementing Islamic principles in the design process.
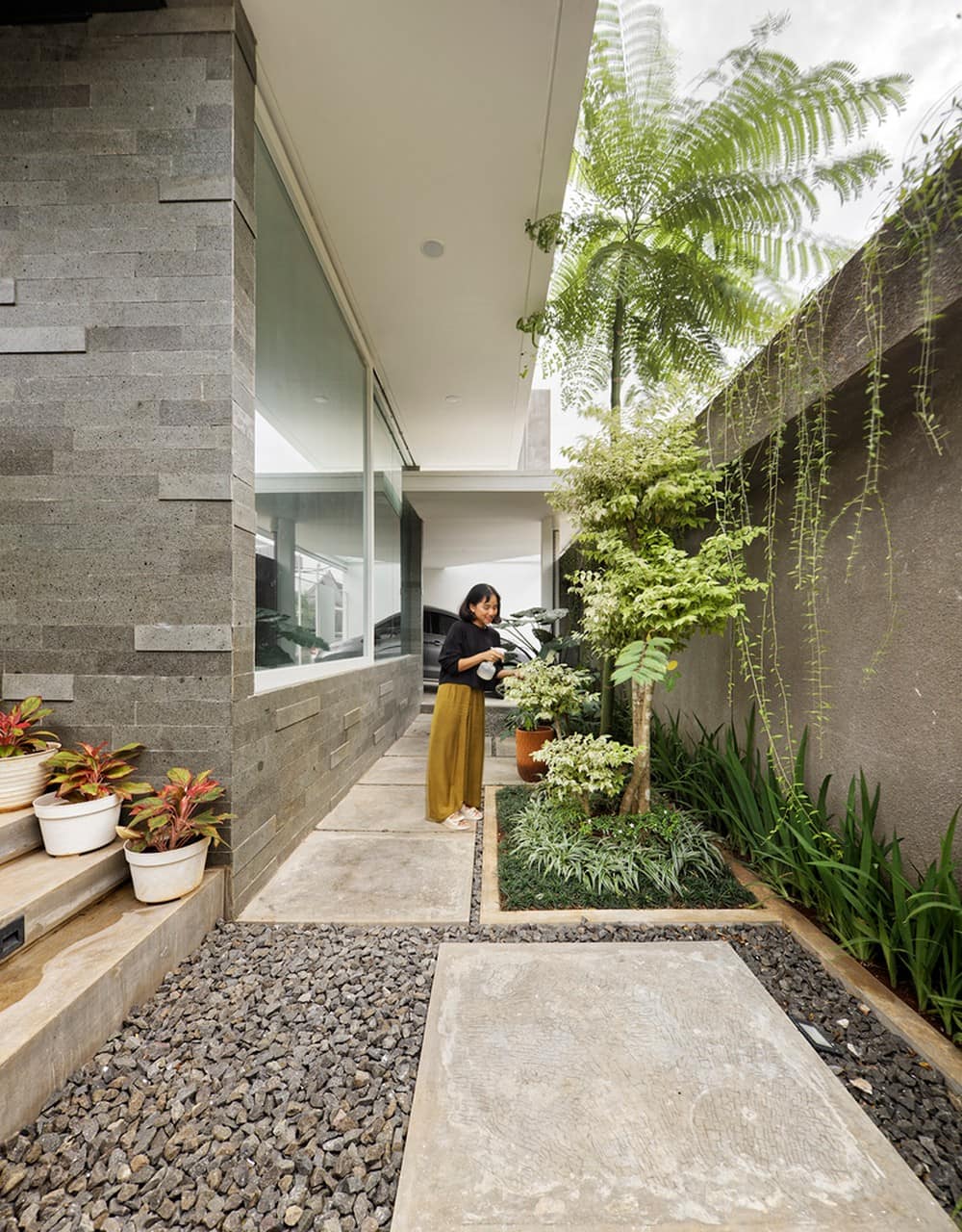
Mashrabiya is an element of Islamic architecture design which is generally implemented in women’s rooms for activities. The element is a partition-like pattern with small holes to visually prevent people from outside to see inside, but in contrast, people inside can clearly see all things outside.
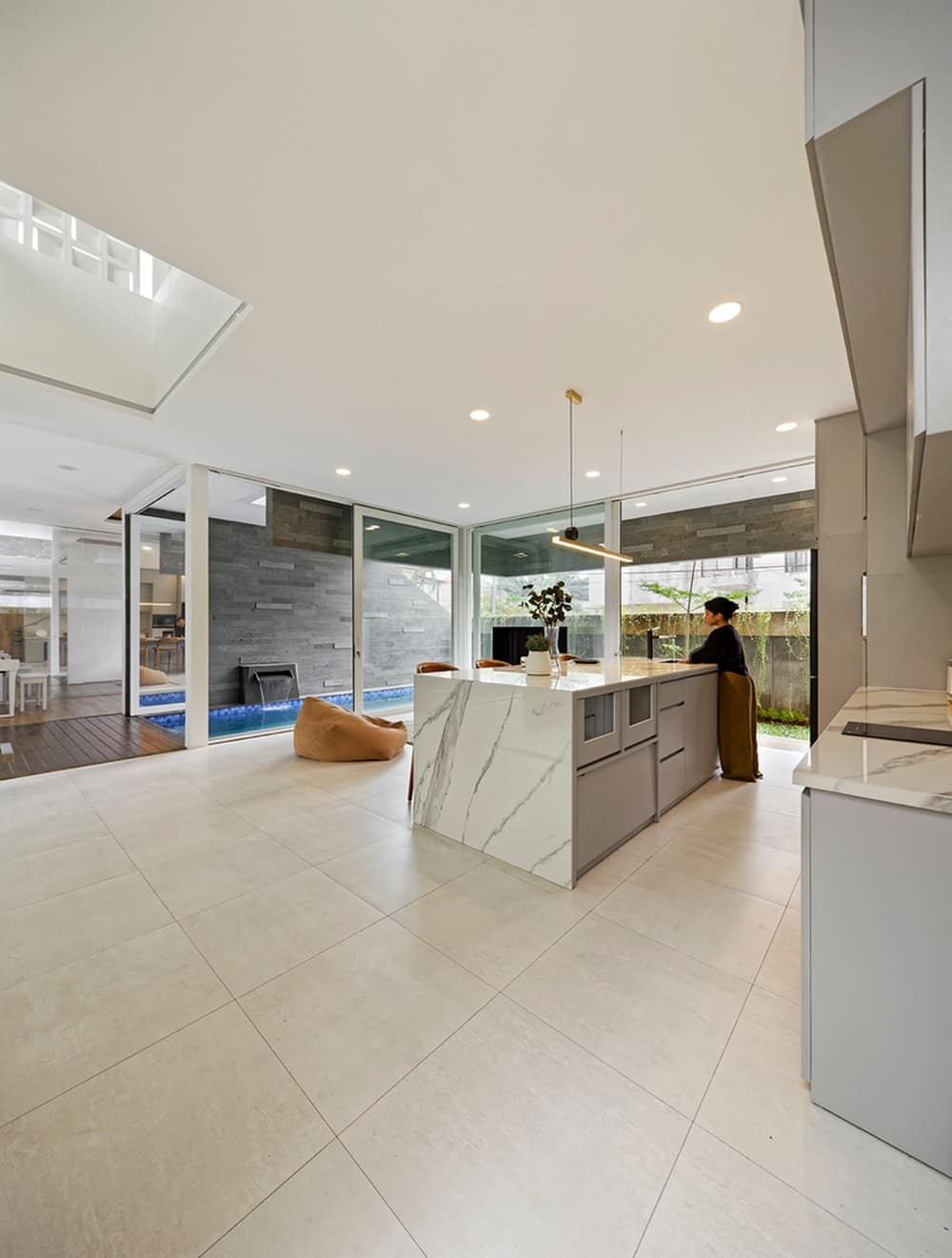
In this house design, the mashrabiya implementation is substituted using roster variation material. The material is applied specifically to the building envelope area applied to some interior elements of the building. The material functions are not only as a building envelope but also as drain ventilation to circulate natural air & light. Furthermore, the material will also create a decorative effect from the reflection of incoming natural light.
